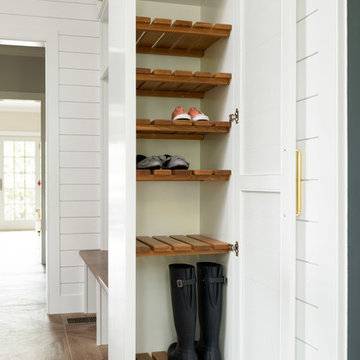Шкаф для обуви – фото и идеи
Сортировать:
Бюджет
Сортировать:Популярное за сегодня
121 - 140 из 2 736 фото
1 из 2
We collaborated with the interior designer on several designs before making this shoe storage cabinet. A busy Beacon Hill Family needs a place to land when they enter from the street. The narrow entry hall only has about 9" left once the door is opened and it needed to fit under the doorknob as well.
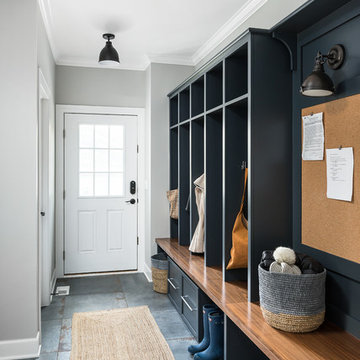
Picture Perfect home
Стильный дизайн: большой тамбур со шкафом для обуви в стиле неоклассика (современная классика) с серыми стенами, полом из керамогранита и синим полом - последний тренд
Стильный дизайн: большой тамбур со шкафом для обуви в стиле неоклассика (современная классика) с серыми стенами, полом из керамогранита и синим полом - последний тренд
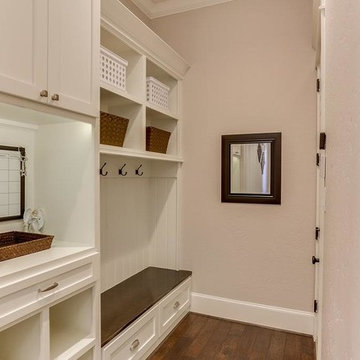
Стильный дизайн: прихожая среднего размера со шкафом для обуви в стиле кантри с бежевыми стенами, паркетным полом среднего тона и разноцветным полом - последний тренд
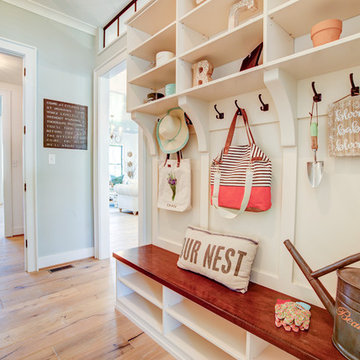
Our custom mudroom area is large enough for a family of any size! The kids will be happy to drop their shoes off at the door in the Potomac!
Стильный дизайн: тамбур среднего размера со шкафом для обуви в стиле кантри с серыми стенами, светлым паркетным полом, одностворчатой входной дверью и коричневым полом - последний тренд
Стильный дизайн: тамбур среднего размера со шкафом для обуви в стиле кантри с серыми стенами, светлым паркетным полом, одностворчатой входной дверью и коричневым полом - последний тренд
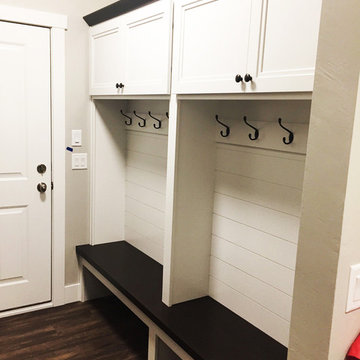
This built-in bench was doubled to twice the size in this home. The bench includes a space for shoes underneath the bench as well as coat racks and storage space above.
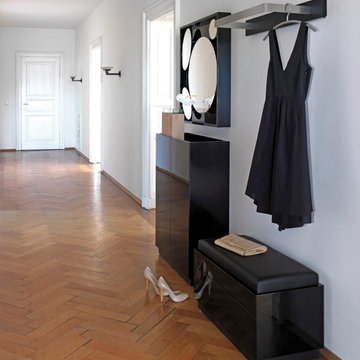
Designed by Carsten Gollnick, the Hesperide Entrance Hall Combination 1 pictured here is part a huge collection from luxury German brand Schoenbuch, the hall furniture experts.
Combination 1 includes a beautiful mirror with a mitre-cut frame with backing panel incorporating 2 circular & 2 oval mirrors, a 30cm deep sideboard with 2 doors, a comfortable 80cm wide bench with a deep front drawer & leather cushion and a stylish coat rack. Availoable in both matt and high gloss finish finishes in 26 stunning colours including Dusky Rose & Sage..
The full Hesperide collection includes coat racks, hangers & hooks, console & dressing tables, chests & cabinets, sideboards & benches, mirrors & storage trays, as well as umbrella stands, in-fact every conceivable piece of entrance area furniture!
With so many options available it is impossible to show them all, please contact our Showroom to discuss the collection in more detail.
Parts of this range are made in the workshops of the Dominikus-Ringeisen-Werk at the Maria Bildhausen convent, which has a long tradition of offering those in the wider community an opportunity to perform useful work.
Luxury German brand Schoenbuch offer highly functional & usable furniture for the modern home where space is at a premium, with cupboard depths starting at just 20cm. To see their collection online why not click on the “Visit Store” link.
For further information, or trade enquiries, please feel free to phone us on 020 7731 9540 or visit the Go Modern London Showroom.
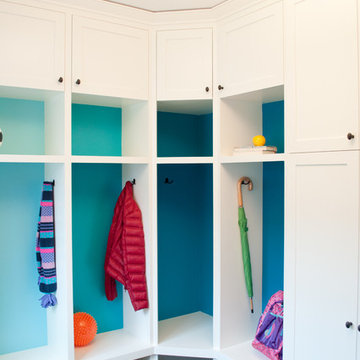
This boldly color splashed mudroom was designed for a busy family who required individual storage space for each of their 5 children and hidden storage for overflow pantry items, seasonal items and utility items such as brooms and cleaning supplies. The dark colored floor tile is easy to clean and hides dirt in between cleanings. The crisp white custom cabinets compliment the nearby freshly renovated kitchen. The red surface mount pendant and gorgeous blues of the cabinet backs create a feeling of happiness when in the room. This mudroom is functional with a bold and colorful personality!
Photos by: Marcella Winspear Photography
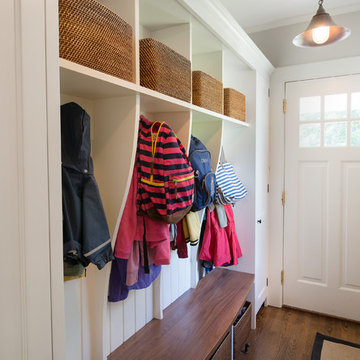
Photo by Jody Dole
This was a fast-track design-build project which began design in July and ended construction before Christmas. The scope included additions and first and second floor renovations. The house is an early 1900’s gambrel style with painted wood shingle siding and mission style detailing. On the first and second floor we removed previously constructed awkward additions and extended the gambrel style roof to make room for a large kitchen on the first floor and a master bathroom and bedroom on the second floor. We also added two new dormers to match the existing dormers to bring light into the master shower and new bedroom. We refinished the wood floors, repainted all of the walls and trim, added new vintage style light fixtures, and created a new half and kid’s bath. We also added new millwork features to continue the existing level of detail and texture within the house. A wrap-around covered porch with a corner trellis was also added, which provides a perfect opportunity to enjoy the back-yard. A wonderful project!
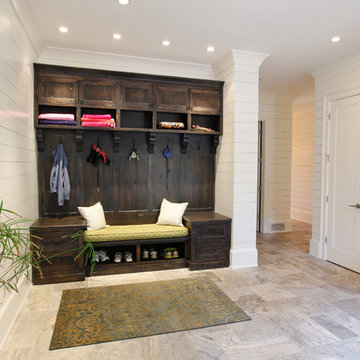
Mud Room adn Family Entry with Luxury style
Свежая идея для дизайна: тамбур со шкафом для обуви в стиле неоклассика (современная классика) - отличное фото интерьера
Свежая идея для дизайна: тамбур со шкафом для обуви в стиле неоклассика (современная классика) - отличное фото интерьера
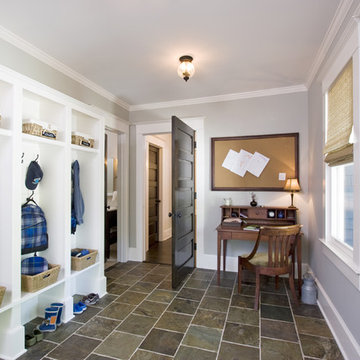
The mud room, a must-have space to keep this family of six organized, also has a gracious powder room, two large storage closets for off season coats and boots as well as a desk for all those important school papers.
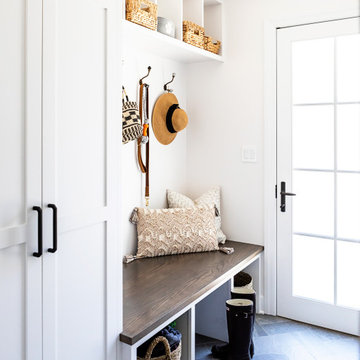
This Altadena home is the perfect example of modern farmhouse flair. The powder room flaunts an elegant mirror over a strapping vanity; the butcher block in the kitchen lends warmth and texture; the living room is replete with stunning details like the candle style chandelier, the plaid area rug, and the coral accents; and the master bathroom’s floor is a gorgeous floor tile.
Project designed by Courtney Thomas Design in La Cañada. Serving Pasadena, Glendale, Monrovia, San Marino, Sierra Madre, South Pasadena, and Altadena.
For more about Courtney Thomas Design, click here: https://www.courtneythomasdesign.com/
To learn more about this project, click here:
https://www.courtneythomasdesign.com/portfolio/new-construction-altadena-rustic-modern/
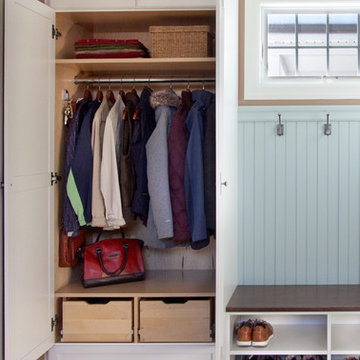
The floor-to-ceiling cabinets provide customized, practical storage for hats, gloves, and shoes and just about anything else that comes through the door. To minimize scratches or dings, wainscoting was installed behind the bench for added durability.
Kara Lashuay
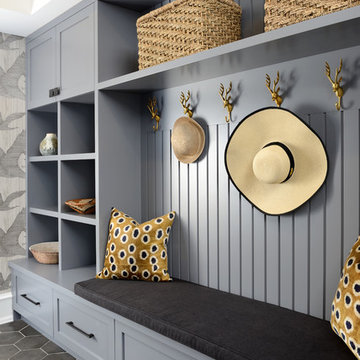
For many of us, our mudroom is often the first place we enter when arriving home. For our clients, a family of four with 2 young children, the mudroom had to be well designed with ample storage and an efficient lay-out. A combination of closed door and open shelving provides an abundance of storage and hanging space to house everything from boots, shoes, coats and miscellaneous gear. Ample shelving provides space for baskets of varying sizes to corral a plethora of smaller items.
A generous cushioned bench for and decorative deer hooks installed above it for those easy to access items allows the family to hang and organize things and still have a space that looks clean and organized. Personal storage lockers with screen doors also provide a separated space for each person so that things can be easily stored, found and retrieved.
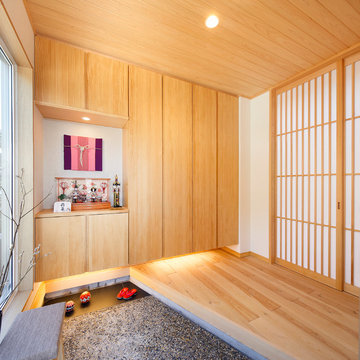
玄関は、洗練とぬくもりが漂う和モダンなテイストに。左側には大きなはめこみ窓があり、明るい玄関となっています。
Стильный дизайн: прихожая со шкафом для обуви в восточном стиле - последний тренд
Стильный дизайн: прихожая со шкафом для обуви в восточном стиле - последний тренд

Идея дизайна: прихожая со шкафом для обуви в восточном стиле с паркетным полом среднего тона, входной дверью из дерева среднего тона, бежевыми стенами, раздвижной входной дверью и деревянным потолком
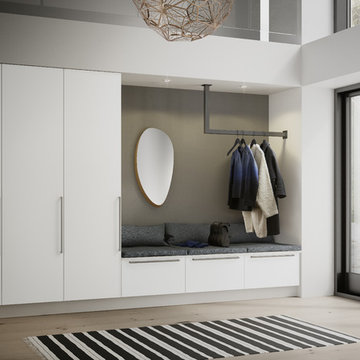
Veda gives you optimal storage space in your hall. For example, decorate with a practical seating and drawers for storage of shoes and boots. Additionally, combine the beautiful white-to-white look with brushed steel grip and give a clear signal of tasteful order and storage.
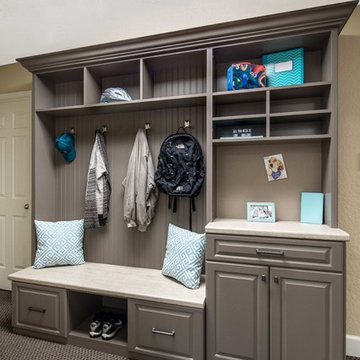
Источник вдохновения для домашнего уюта: тамбур среднего размера со шкафом для обуви в классическом стиле
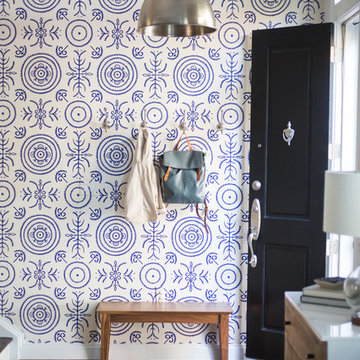
Bonnie Sen
Стильный дизайн: фойе среднего размера со шкафом для обуви в стиле неоклассика (современная классика) с синими стенами, темным паркетным полом, одностворчатой входной дверью и черной входной дверью - последний тренд
Стильный дизайн: фойе среднего размера со шкафом для обуви в стиле неоклассика (современная классика) с синими стенами, темным паркетным полом, одностворчатой входной дверью и черной входной дверью - последний тренд
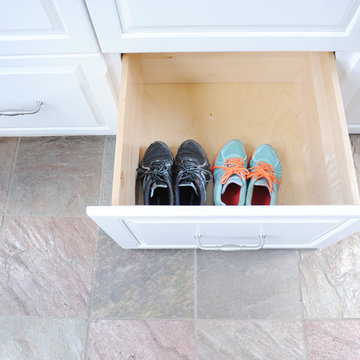
Stephanie London
Свежая идея для дизайна: маленький тамбур со шкафом для обуви в стиле неоклассика (современная классика) с синими стенами и полом из сланца для на участке и в саду - отличное фото интерьера
Свежая идея для дизайна: маленький тамбур со шкафом для обуви в стиле неоклассика (современная классика) с синими стенами и полом из сланца для на участке и в саду - отличное фото интерьера
Шкаф для обуви – фото и идеи
7
