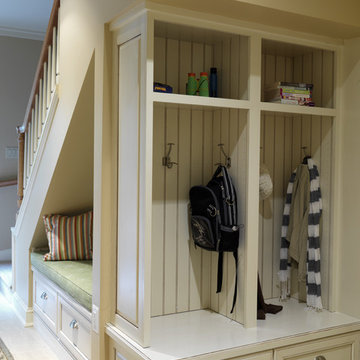Шкаф для обуви – фото и идеи
Сортировать:
Бюджет
Сортировать:Популярное за сегодня
101 - 120 из 2 738 фото
1 из 2
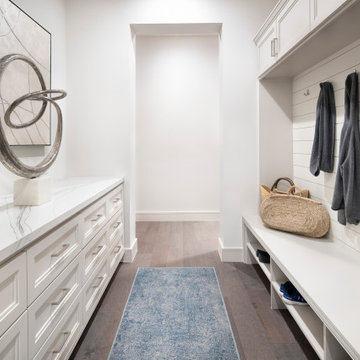
Свежая идея для дизайна: тамбур среднего размера со шкафом для обуви в стиле кантри с белыми стенами, паркетным полом среднего тона, одностворчатой входной дверью, металлической входной дверью и серым полом - отличное фото интерьера

This mudroom can be opened up to the rest of the first floor plan with hidden pocket doors! The open bench, hooks and cubbies add super flexible storage!
Architect: Meyer Design
Photos: Jody Kmetz

This very busy family of five needed a convenient place to drop coats, shoes and bookbags near the active side entrance of their home. Creating a mudroom space was an essential part of a larger renovation project we were hired to design which included a kitchen, family room, butler’s pantry, home office, laundry room, and powder room. These additional spaces, including the new mudroom, did not exist previously and were created from the home’s existing square footage.
The location of the mudroom provides convenient access from the entry door and creates a roomy hallway that allows an easy transition between the family room and laundry room. This space also is used to access the back staircase leading to the second floor addition which includes a bedroom, full bath, and a second office.
The color pallet features peaceful shades of blue-greys and neutrals accented with textural storage baskets. On one side of the hallway floor-to-ceiling cabinetry provides an abundance of vital closed storage, while the other side features a traditional mudroom design with coat hooks, open cubbies, shoe storage and a long bench. The cubbies above and below the bench were specifically designed to accommodate baskets to make storage accessible and tidy. The stained wood bench seat adds warmth and contrast to the blue-grey paint. The desk area at the end closest to the door provides a charging station for mobile devices and serves as a handy landing spot for mail and keys. The open area under the desktop is perfect for the dog bowls.
Photo: Peter Krupenye
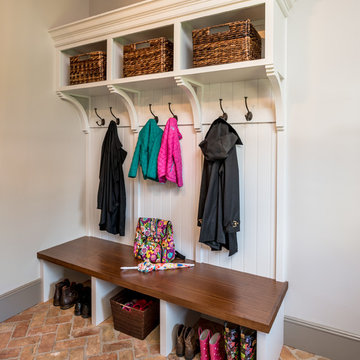
Angle Eye Photography
Идея дизайна: большой тамбур со шкафом для обуви в классическом стиле с серыми стенами, кирпичным полом, одностворчатой входной дверью, коричневой входной дверью и красным полом
Идея дизайна: большой тамбур со шкафом для обуви в классическом стиле с серыми стенами, кирпичным полом, одностворчатой входной дверью, коричневой входной дверью и красным полом

Susan Teara, photographer
На фото: большой тамбур со шкафом для обуви в современном стиле с разноцветными стенами, полом из керамогранита, одностворчатой входной дверью, белой входной дверью и бежевым полом
На фото: большой тамбур со шкафом для обуви в современном стиле с разноцветными стенами, полом из керамогранита, одностворчатой входной дверью, белой входной дверью и бежевым полом
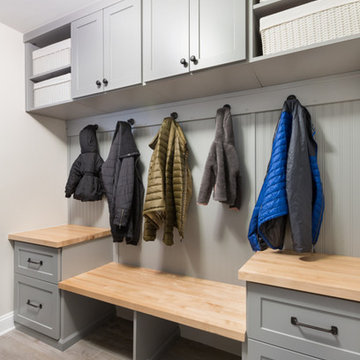
This mudroom is finished in grey melamine with shaker raised panel door fronts and butcher block counter tops. Bead board backing was used on the wall where coats hang to protect the wall and providing a more built-in look.
Bench seating is flanked with large storage drawers and both open and closed upper cabinetry. Above the washer and dryer there is ample space for sorting and folding clothes along with a hanging rod above the sink for drying out hanging items.
Designed by Jamie Wilson for Closet Organizing Systems
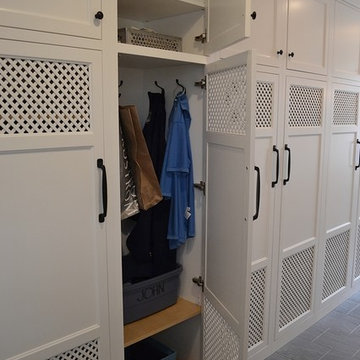
Here's a detail of the mudroom locker cabinets.
Chris Marshall
На фото: большой тамбур со шкафом для обуви в стиле неоклассика (современная классика) с белыми стенами и полом из сланца
На фото: большой тамбур со шкафом для обуви в стиле неоклассика (современная классика) с белыми стенами и полом из сланца

На фото: тамбур среднего размера со шкафом для обуви в классическом стиле с полом из сланца, серым полом и серыми стенами с
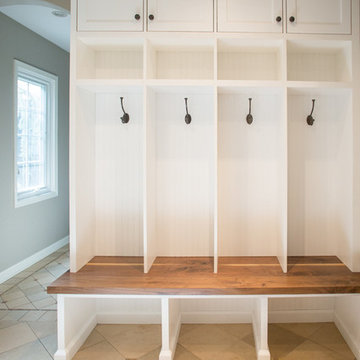
Идея дизайна: большая прихожая со шкафом для обуви в стиле неоклассика (современная классика) с бежевыми стенами и полом из керамической плитки
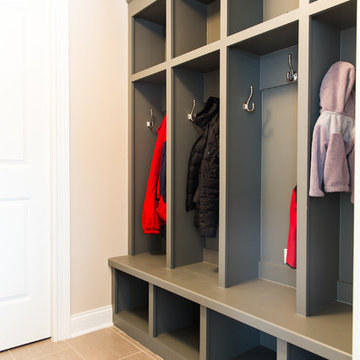
Katie Basil Photography
Идея дизайна: маленький тамбур со шкафом для обуви в стиле неоклассика (современная классика) с бежевыми стенами, полом из керамогранита и бежевым полом для на участке и в саду
Идея дизайна: маленький тамбур со шкафом для обуви в стиле неоклассика (современная классика) с бежевыми стенами, полом из керамогранита и бежевым полом для на участке и в саду
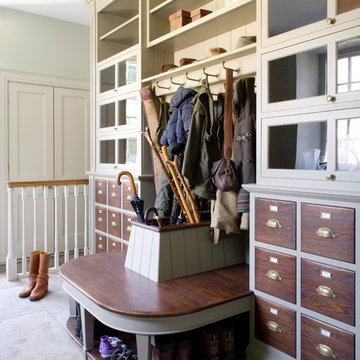
CIRENCESTER, GLOUCESTERSHIRE
This Queen Anne House, in the heart of the Cotswolds, was added to and altered in the mid 19th and 20th centuries. More recently the current owners undertook a major architectural refurbishment project to rationalise the layout and modernise the house for 21st century living. Artichoke was commissioned to design this new boot room as well as a bespoke kitchen, scullery and master dressing room.
Primary materials: Hand painted furniture with antiqued oak bench seat, drawer fronts and interiors. Up and over doors running on bespoke brass tracks and glazed with hand made glass. Lost wax unpolished brass cabinet fittings.

This award-winning and intimate cottage was rebuilt on the site of a deteriorating outbuilding. Doubling as a custom jewelry studio and guest retreat, the cottage’s timeless design was inspired by old National Parks rough-stone shelters that the owners had fallen in love with. A single living space boasts custom built-ins for jewelry work, a Murphy bed for overnight guests, and a stone fireplace for warmth and relaxation. A cozy loft nestles behind rustic timber trusses above. Expansive sliding glass doors open to an outdoor living terrace overlooking a serene wooded meadow.
Photos by: Emily Minton Redfield
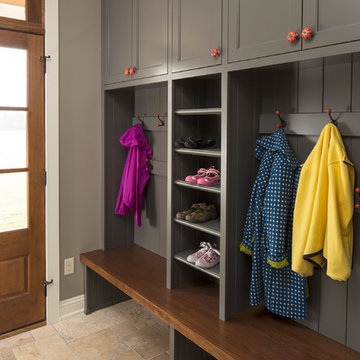
Troy Thies Photography - Minneapolis, Minnesota,
Hendel Homes - Wayzata, Minnesota
Пример оригинального дизайна: тамбур со шкафом для обуви в стиле кантри с полом из травертина и серыми стенами
Пример оригинального дизайна: тамбур со шкафом для обуви в стиле кантри с полом из травертина и серыми стенами

Picture Perfect Home
Свежая идея для дизайна: большой тамбур со шкафом для обуви в стиле неоклассика (современная классика) с серыми стенами, полом из керамической плитки и черным полом - отличное фото интерьера
Свежая идея для дизайна: большой тамбур со шкафом для обуви в стиле неоклассика (современная классика) с серыми стенами, полом из керамической плитки и черным полом - отличное фото интерьера

Источник вдохновения для домашнего уюта: маленький тамбур со шкафом для обуви в стиле неоклассика (современная классика) с синими стенами, полом из керамической плитки, одностворчатой входной дверью, белой входной дверью и серым полом для на участке и в саду
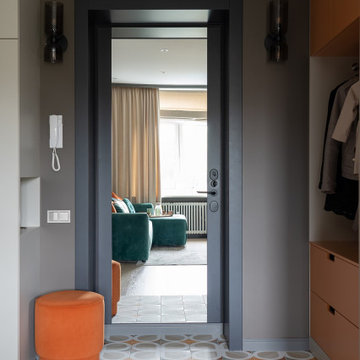
Источник вдохновения для домашнего уюта: маленькая прихожая со шкафом для обуви в современном стиле с серыми стенами, полом из керамогранита и разноцветным полом для на участке и в саду
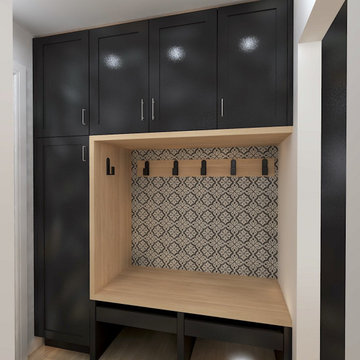
This mudroom had a typical closet that was removed to make way for full height cabinetry in black with a white oak frame around the coat hanging space. Drawers under the bench provided added space for shoes and accessories.
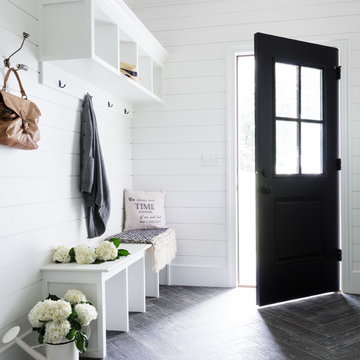
Пример оригинального дизайна: тамбур со шкафом для обуви в стиле кантри с белыми стенами, одностворчатой входной дверью и черной входной дверью
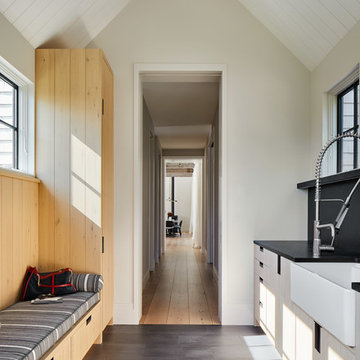
Пример оригинального дизайна: тамбур со шкафом для обуви в морском стиле с белыми стенами и серым полом
Шкаф для обуви – фото и идеи
6
