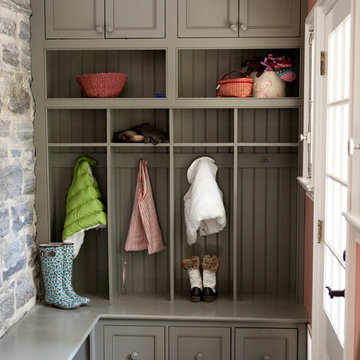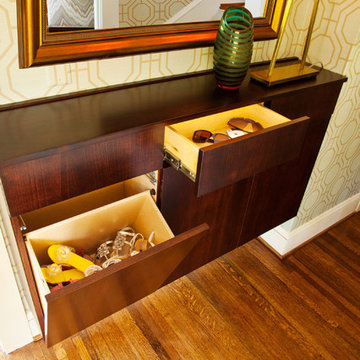Шкаф для обуви – фото и идеи
Сортировать:
Бюджет
Сортировать:Популярное за сегодня
81 - 100 из 2 738 фото
1 из 2
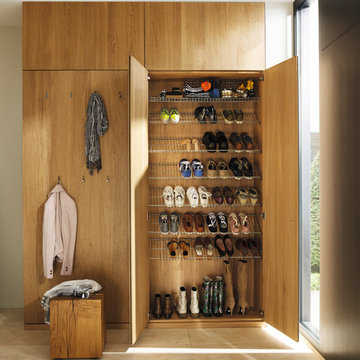
Transform your hallway with made-to-order cabinets with hidden coat racks, shoe cabinets, glove compartments, flush-fitting coat hooks and shoe racks.
Hallways can be returned to pristine condition once hallway furniture is installed to help organise things.
Available in Alder, Beech, Cherry, Oak and Walnut.
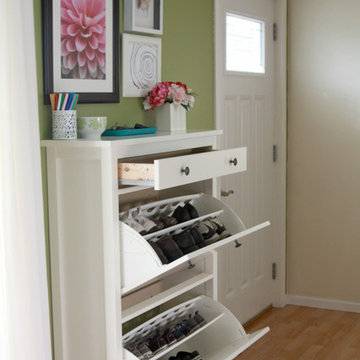
Professional Organizing with IKEA shoe cabinet. Total cost 99 dollars!
Источник вдохновения для домашнего уюта: прихожая со шкафом для обуви в стиле фьюжн
Источник вдохновения для домашнего уюта: прихожая со шкафом для обуви в стиле фьюжн
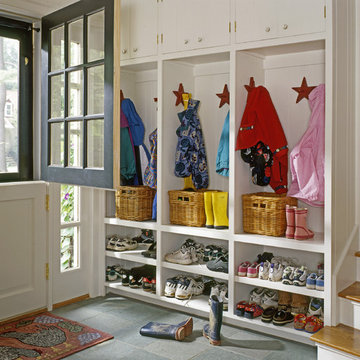
photography by James R. Salomon
Источник вдохновения для домашнего уюта: тамбур со шкафом для обуви в классическом стиле с голландской входной дверью
Источник вдохновения для домашнего уюта: тамбур со шкафом для обуви в классическом стиле с голландской входной дверью
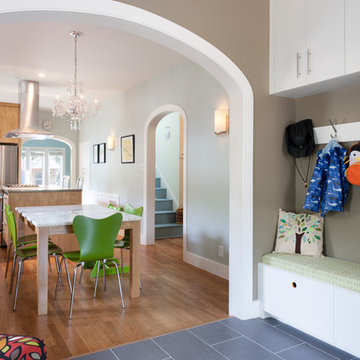
Architect: Cindy Black of Hello Kitchen; Photography by Whit Preston
На фото: тамбур со шкафом для обуви в современном стиле с серыми стенами и серым полом
На фото: тамбур со шкафом для обуви в современном стиле с серыми стенами и серым полом
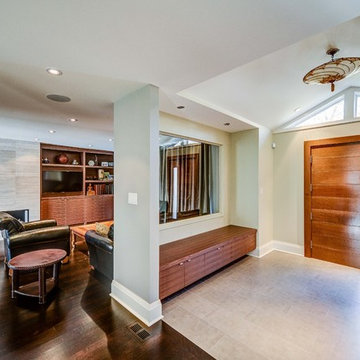
Caralyn Ing Photography-
Стильный дизайн: прихожая со шкафом для обуви в современном стиле с одностворчатой входной дверью и входной дверью из дерева среднего тона - последний тренд
Стильный дизайн: прихожая со шкафом для обуви в современном стиле с одностворчатой входной дверью и входной дверью из дерева среднего тона - последний тренд
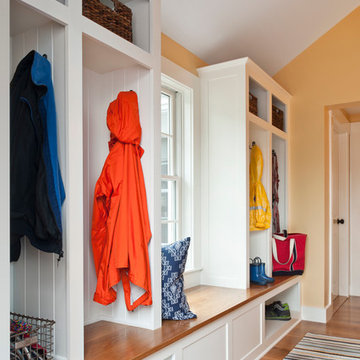
На фото: тамбур среднего размера со шкафом для обуви в классическом стиле с желтыми стенами и паркетным полом среднего тона
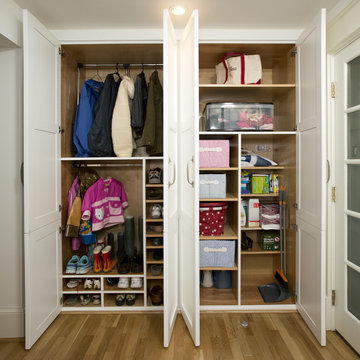
Greg Hadley Photography
Пример оригинального дизайна: тамбур среднего размера со шкафом для обуви в стиле неоклассика (современная классика) с белыми стенами и светлым паркетным полом
Пример оригинального дизайна: тамбур среднего размера со шкафом для обуви в стиле неоклассика (современная классика) с белыми стенами и светлым паркетным полом

На фото: большой тамбур со шкафом для обуви в классическом стиле с белыми стенами и серым полом с

Large diameter Western Red Cedar logs from Pioneer Log Homes of B.C. built by Brian L. Wray in the Colorado Rockies. 4500 square feet of living space with 4 bedrooms, 3.5 baths and large common areas, decks, and outdoor living space make it perfect to enjoy the outdoors then get cozy next to the fireplace and the warmth of the logs.
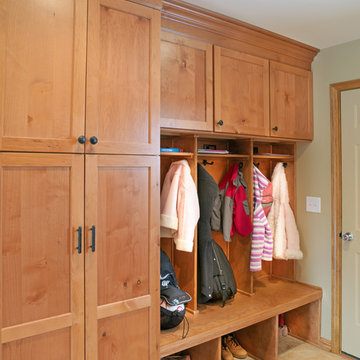
Mudroom / Laundry storage and locker cabinets. Knotty Alder cabinets and components from Woodharbor. Designed by Monica Lewis, CMKBD, MCR, UDCP of J.S. Brown & Company.
Photos by J.E. Evans.
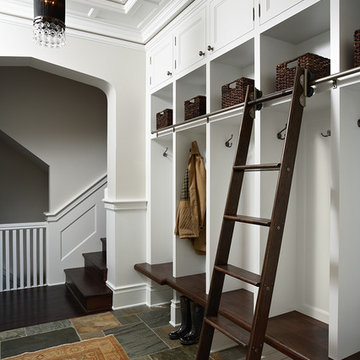
A kitchen & mudroom addition/renovation in St. Paul's historic Crocus Hill neihgborhood.
Photography: Susan Gilmore
Свежая идея для дизайна: тамбур со шкафом для обуви в классическом стиле - отличное фото интерьера
Свежая идея для дизайна: тамбур со шкафом для обуви в классическом стиле - отличное фото интерьера

На фото: огромный тамбур со шкафом для обуви в стиле кантри с белыми стенами, светлым паркетным полом и бежевым полом с

Lynnette Bauer - 360REI
На фото: большой тамбур со шкафом для обуви в современном стиле с серыми стенами, светлым паркетным полом, одностворчатой входной дверью и черной входной дверью
На фото: большой тамбур со шкафом для обуви в современном стиле с серыми стенами, светлым паркетным полом, одностворчатой входной дверью и черной входной дверью

A curious quirk of the long-standing popularity of open plan kitchen /dining spaces is the need to incorporate boot rooms into kitchen re-design plans. We all know that open plan kitchen – dining rooms are absolutely perfect for modern family living but the downside is that for every wall knocked through, precious storage space is lost, which can mean that clutter inevitably ensues.
Designating an area just off the main kitchen, ideally near the back entrance, which incorporates storage and a cloakroom is the ideal placement for a boot room. For families whose focus is on outdoor pursuits, incorporating additional storage under bespoke seating that can hide away wellies, walking boots and trainers will always prove invaluable particularly during the colder months.
A well-designed boot room is not just about storage though, it’s about creating a practical space that suits the needs of the whole family while keeping the design aesthetic in line with the rest of the project.
With tall cupboards and under seating storage, it’s easy to pack away things that you don’t use on a daily basis but require from time to time, but what about everyday items you need to hand? Incorporating artisan shelves with coat pegs ensures that coats and jackets are easily accessible when coming in and out of the home and also provides additional storage above for bulkier items like cricket helmets or horse-riding hats.
In terms of ensuring continuity and consistency with the overall project design, we always recommend installing the same cabinetry design and hardware as the main kitchen, however, changing the paint choices to reflect a change in light and space is always an excellent idea; thoughtful consideration of the colour palette is always time well spent in the long run.
Lastly, a key consideration for the boot rooms is the flooring. A hard-wearing and robust stone flooring is essential in what is inevitably an area of high traffic.
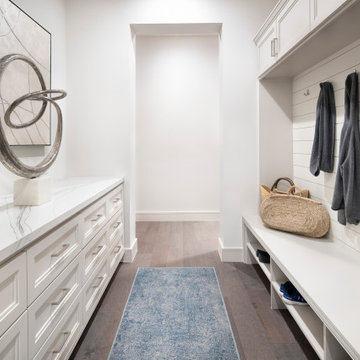
Свежая идея для дизайна: тамбур среднего размера со шкафом для обуви в стиле кантри с белыми стенами, паркетным полом среднего тона, одностворчатой входной дверью, металлической входной дверью и серым полом - отличное фото интерьера

This mudroom can be opened up to the rest of the first floor plan with hidden pocket doors! The open bench, hooks and cubbies add super flexible storage!
Architect: Meyer Design
Photos: Jody Kmetz

This very busy family of five needed a convenient place to drop coats, shoes and bookbags near the active side entrance of their home. Creating a mudroom space was an essential part of a larger renovation project we were hired to design which included a kitchen, family room, butler’s pantry, home office, laundry room, and powder room. These additional spaces, including the new mudroom, did not exist previously and were created from the home’s existing square footage.
The location of the mudroom provides convenient access from the entry door and creates a roomy hallway that allows an easy transition between the family room and laundry room. This space also is used to access the back staircase leading to the second floor addition which includes a bedroom, full bath, and a second office.
The color pallet features peaceful shades of blue-greys and neutrals accented with textural storage baskets. On one side of the hallway floor-to-ceiling cabinetry provides an abundance of vital closed storage, while the other side features a traditional mudroom design with coat hooks, open cubbies, shoe storage and a long bench. The cubbies above and below the bench were specifically designed to accommodate baskets to make storage accessible and tidy. The stained wood bench seat adds warmth and contrast to the blue-grey paint. The desk area at the end closest to the door provides a charging station for mobile devices and serves as a handy landing spot for mail and keys. The open area under the desktop is perfect for the dog bowls.
Photo: Peter Krupenye
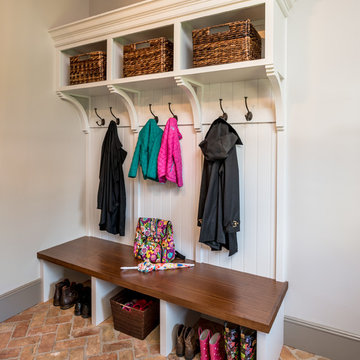
Angle Eye Photography
Идея дизайна: большой тамбур со шкафом для обуви в классическом стиле с серыми стенами, кирпичным полом, одностворчатой входной дверью, коричневой входной дверью и красным полом
Идея дизайна: большой тамбур со шкафом для обуви в классическом стиле с серыми стенами, кирпичным полом, одностворчатой входной дверью, коричневой входной дверью и красным полом
Шкаф для обуви – фото и идеи
5
