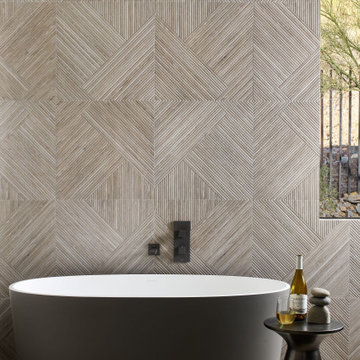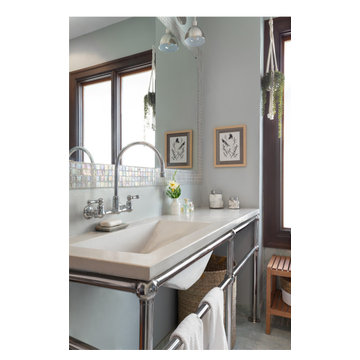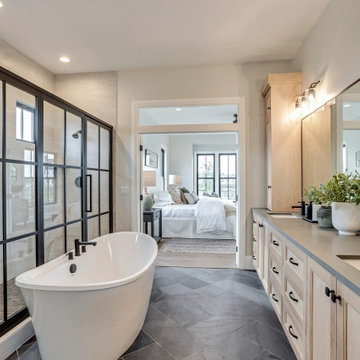Серый санузел – фото дизайна интерьера
Сортировать:
Бюджет
Сортировать:Популярное за сегодня
61 - 80 из 425 394 фото

Renovation of 1960's bathroom in New York City. Dimensions, less than 5"-0" x 8'-0". Thassos marble subway tiles with Blue Celeste mosaic and slabs. Kohler shower head and sprays, Furniture Guild vanity, Toto faucet and toilet
Photo: Elizabeth Dooley

Nantucket Architectural Photography
На фото: большая главная ванная комната в морском стиле с белыми фасадами, столешницей из гранита, отдельно стоящей ванной, угловым душем, белой плиткой, керамической плиткой, белыми стенами, светлым паркетным полом, врезной раковиной и плоскими фасадами
На фото: большая главная ванная комната в морском стиле с белыми фасадами, столешницей из гранита, отдельно стоящей ванной, угловым душем, белой плиткой, керамической плиткой, белыми стенами, светлым паркетным полом, врезной раковиной и плоскими фасадами

Published around the world: Master Bathroom with low window inside shower stall for natural light. Shower is a true-divided lite design with tempered glass for safety. Shower floor is of small cararra marble tile. Interior by Robert Nebolon and Sarah Bertram.
Robert Nebolon Architects; California Coastal design
San Francisco Modern, Bay Area modern residential design architects, Sustainability and green design
Matthew Millman: photographer
Link to New York Times May 2013 article about the house: http://www.nytimes.com/2013/05/16/greathomesanddestinations/the-houseboat-of-their-dreams.html?_r=0

A generic kids bathroom got a total overhaul. Those who know this client would identify the shoutouts to their love of all things Hamilton, The Musical. Aged Brass Steampunk fixtures, Navy vanity and Floor to ceiling white tile fashioned to read as shiplap all grounded by a classic and warm marbleized chevron tile that could have been here since the days of AHam himself. Rise Up!

the client decided to eliminate the bathtub and install a large shower with partial fixed shower glass instead of a shower door
Стильный дизайн: главная ванная комната среднего размера в стиле неоклассика (современная классика) с фасадами в стиле шейкер, синими фасадами, открытым душем, унитазом-моноблоком, серой плиткой, керамической плиткой, серыми стенами, полом из мозаичной плитки, врезной раковиной, столешницей из искусственного кварца, серым полом, открытым душем, серой столешницей, сиденьем для душа, тумбой под две раковины и панелями на стенах - последний тренд
Стильный дизайн: главная ванная комната среднего размера в стиле неоклассика (современная классика) с фасадами в стиле шейкер, синими фасадами, открытым душем, унитазом-моноблоком, серой плиткой, керамической плиткой, серыми стенами, полом из мозаичной плитки, врезной раковиной, столешницей из искусственного кварца, серым полом, открытым душем, серой столешницей, сиденьем для душа, тумбой под две раковины и панелями на стенах - последний тренд

A family friendly powder room renovation in a lake front home with a farmhouse vibe and easy to maintain finishes.
На фото: маленький туалет в стиле кантри с белыми фасадами, напольной тумбой, серыми стенами, полом из керамической плитки, стенами из вагонки и раковиной с пьедесталом для на участке и в саду с
На фото: маленький туалет в стиле кантри с белыми фасадами, напольной тумбой, серыми стенами, полом из керамической плитки, стенами из вагонки и раковиной с пьедесталом для на участке и в саду с

Primary Bathroom
Photography: Stacy Zarin Goldberg Photography; Interior Design: Kristin Try Interiors; Builder: Harry Braswell, Inc.
На фото: ванная комната в морском стиле с фасадами цвета дерева среднего тона, душем без бортиков, синей плиткой, плиткой кабанчик, белыми стенами, врезной раковиной, белым полом, открытым душем, белой столешницей и фасадами в стиле шейкер
На фото: ванная комната в морском стиле с фасадами цвета дерева среднего тона, душем без бортиков, синей плиткой, плиткой кабанчик, белыми стенами, врезной раковиной, белым полом, открытым душем, белой столешницей и фасадами в стиле шейкер

Photograhper Jeff Beck
Designer Six Walls
Источник вдохновения для домашнего уюта: главная ванная комната среднего размера в современном стиле с фасадами цвета дерева среднего тона, душем без бортиков, раздельным унитазом, белой плиткой, мраморной плиткой, белыми стенами, полом из керамогранита, столешницей из кварцита, серым полом, открытым душем и белой столешницей
Источник вдохновения для домашнего уюта: главная ванная комната среднего размера в современном стиле с фасадами цвета дерева среднего тона, душем без бортиков, раздельным унитазом, белой плиткой, мраморной плиткой, белыми стенами, полом из керамогранита, столешницей из кварцита, серым полом, открытым душем и белой столешницей

Свежая идея для дизайна: большая главная ванная комната в стиле кантри с отдельно стоящей ванной, душем в нише, раздельным унитазом, белой плиткой, керамогранитной плиткой, белыми стенами, полом из керамической плитки и серым полом - отличное фото интерьера

Пример оригинального дизайна: большая главная ванная комната в современном стиле с врезной раковиной, отдельно стоящей ванной, двойным душем, раздельным унитазом, серой плиткой, керамогранитной плиткой, белыми стенами и полом из керамогранита

This sophisticated black and white bath belongs to the clients' teenage son. He requested a masculine design with a warming towel rack and radiant heated flooring. A few gold accents provide contrast against the black cabinets and pair nicely with the matte black plumbing fixtures. A tall linen cabinet provides a handy storage area for towels and toiletries. The focal point of the room is the bold shower tile accent wall that provides a welcoming surprise when entering the bath from the basement hallway.

Bathroom renovation included using a closet in the hall to make the room into a bigger space. Since there is a tub in the hall bath, clients opted for a large shower instead.

Свежая идея для дизайна: ванная комната среднего размера в стиле модернизм с фасадами в стиле шейкер, фасадами цвета дерева среднего тона, ванной в нише, душем в нише, раздельным унитазом, белой плиткой, плиткой кабанчик, белыми стенами, полом из керамогранита, врезной раковиной, столешницей из искусственного кварца, черным полом, шторкой для ванной, белой столешницей, нишей, тумбой под одну раковину, встроенной тумбой и душевой кабиной - отличное фото интерьера

Victoria and Albert tub with custom color on the outside of it.
Свежая идея для дизайна: ванная комната в современном стиле - отличное фото интерьера
Свежая идея для дизайна: ванная комната в современном стиле - отличное фото интерьера

This existing sleeping porch was reworked into a stunning Mid Century bathroom complete with geometric shapes that add interest and texture. Rich woods add warmth to the black and white tiles. Wood tile was installed on the shower walls and pick up on the wood vanity and Asian-inspired custom built armoire.

The finished product of the remodel of our very own Gretchen's bathroom! She re-did her bathroom after seven years and gave it a lovely upgrade. She made a small room look bigger!

Master Bathroom remodel in North Fork vacation house. The marble tile floor flows straight through to the shower eliminating the need for a curb. A stationary glass panel keeps the water in and eliminates the need for a door. Glass tile on the walls compliments the marble on the floor while maintaining the modern feel of the space.

Credit for the photography of the Classic Craftsman project to Patrick Brennan Photography
Источник вдохновения для домашнего уюта: ванная комната в стиле неоклассика (современная классика) с серыми стенами, монолитной раковиной, серым полом, белой столешницей и тумбой под одну раковину
Источник вдохновения для домашнего уюта: ванная комната в стиле неоклассика (современная классика) с серыми стенами, монолитной раковиной, серым полом, белой столешницей и тумбой под одну раковину

Стильный дизайн: главная ванная комната среднего размера в стиле неоклассика (современная классика) с фасадами с утопленной филенкой, коричневыми фасадами, отдельно стоящей ванной, душем в нише, раздельным унитазом, белой плиткой, мраморной плиткой, серыми стенами, мраморным полом, врезной раковиной, столешницей из искусственного кварца, серым полом, душем с распашными дверями, белой столешницей, тумбой под две раковины и напольной тумбой - последний тренд
Серый санузел – фото дизайна интерьера
4


