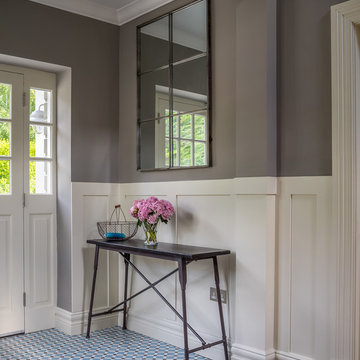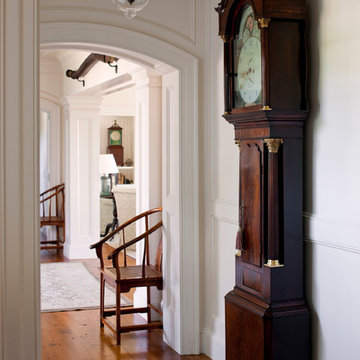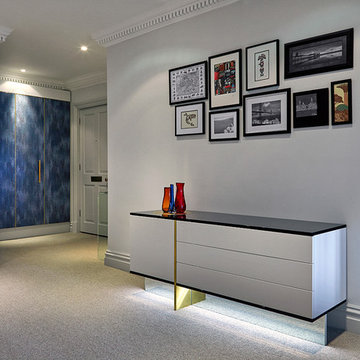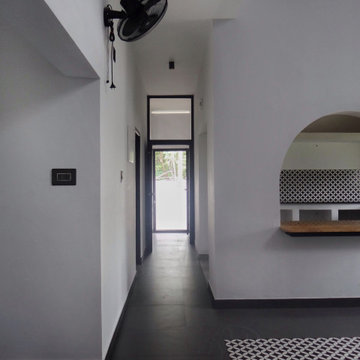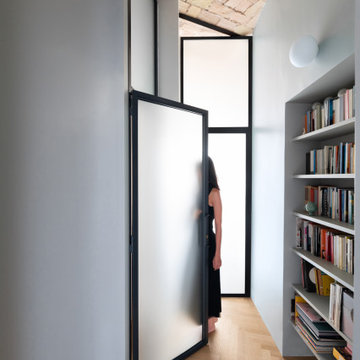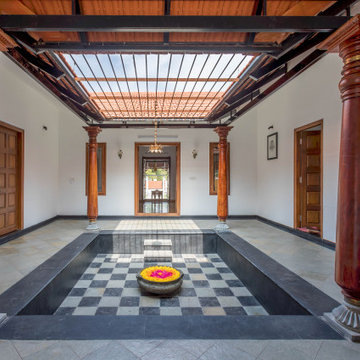Серый коридор – фото дизайна интерьера
Сортировать:
Бюджет
Сортировать:Популярное за сегодня
121 - 140 из 33 277 фото
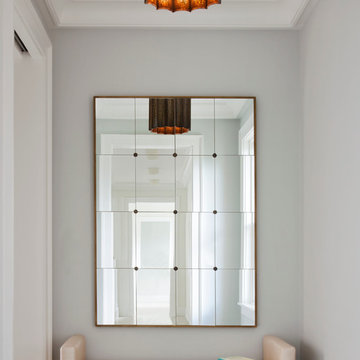
Стильный дизайн: коридор с серыми стенами и светлым паркетным полом - последний тренд

Nick Huggins
Пример оригинального дизайна: коридор в стиле фьюжн с белыми стенами и ковровым покрытием
Пример оригинального дизайна: коридор в стиле фьюжн с белыми стенами и ковровым покрытием
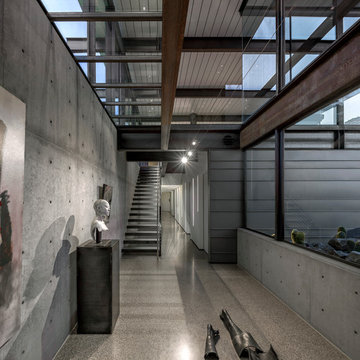
Clean modern lines & materials throughout and Construction Zone's custom fabricated steel windows open up to the mountain and views.
architecture & construction: The Construction Zone, LTD
photo:bill timmerman
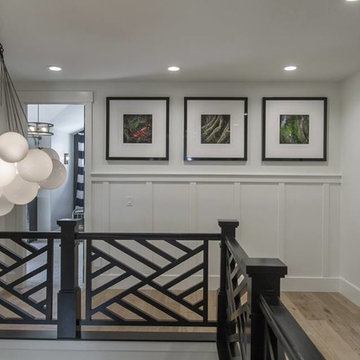
Black railing and unique modern chandelier by Osmond Designs.
Стильный дизайн: коридор среднего размера в стиле неоклассика (современная классика) с белыми стенами, светлым паркетным полом и коричневым полом - последний тренд
Стильный дизайн: коридор среднего размера в стиле неоклассика (современная классика) с белыми стенами, светлым паркетным полом и коричневым полом - последний тренд
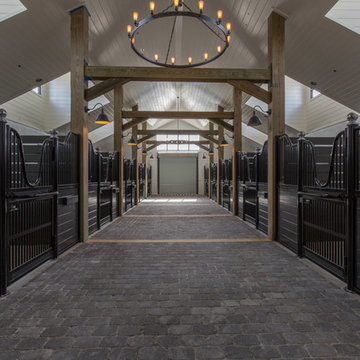
For more information on this property contact Carol.Sollak@evusa.com
Photo Credit- Carlos Molejon Photography
Project Management- Bedford Park International LLC
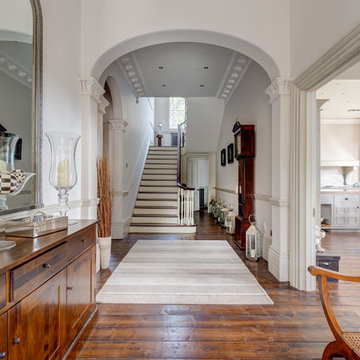
A elegant entrance hall and staircase in a beautifully restored Victorian Villa by the Sea in South Devon. Colin Cadle Photography, Photo Styling Jan Cadle
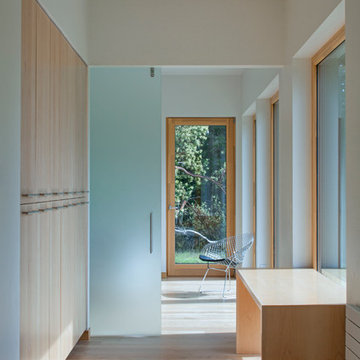
This prefabricated 1,800 square foot Certified Passive House is designed and built by The Artisans Group, located in the rugged central highlands of Shaw Island, in the San Juan Islands. It is the first Certified Passive House in the San Juans, and the fourth in Washington State. The home was built for $330 per square foot, while construction costs for residential projects in the San Juan market often exceed $600 per square foot. Passive House measures did not increase this projects’ cost of construction.
The clients are retired teachers, and desired a low-maintenance, cost-effective, energy-efficient house in which they could age in place; a restful shelter from clutter, stress and over-stimulation. The circular floor plan centers on the prefabricated pod. Radiating from the pod, cabinetry and a minimum of walls defines functions, with a series of sliding and concealable doors providing flexible privacy to the peripheral spaces. The interior palette consists of wind fallen light maple floors, locally made FSC certified cabinets, stainless steel hardware and neutral tiles in black, gray and white. The exterior materials are painted concrete fiberboard lap siding, Ipe wood slats and galvanized metal. The home sits in stunning contrast to its natural environment with no formal landscaping.
Photo Credit: Art Gray

Photographer :Yie Sandison
Пример оригинального дизайна: коридор среднего размера в стиле фьюжн с разноцветными стенами и светлым паркетным полом
Пример оригинального дизайна: коридор среднего размера в стиле фьюжн с разноцветными стенами и светлым паркетным полом
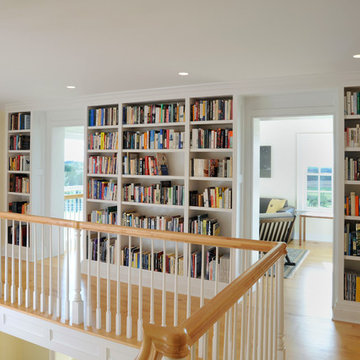
Стильный дизайн: большой коридор в стиле кантри с желтыми стенами и светлым паркетным полом - последний тренд
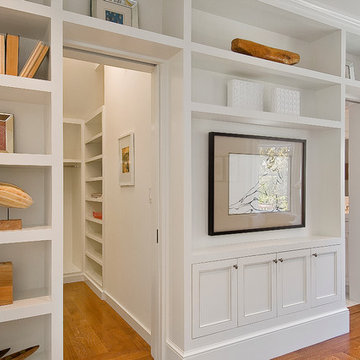
View of custom casework shelving, cabinetry and TV niche from master bedroom; view into closet with light from sky-light attic loft
Источник вдохновения для домашнего уюта: коридор в стиле неоклассика (современная классика)
Источник вдохновения для домашнего уюта: коридор в стиле неоклассика (современная классика)
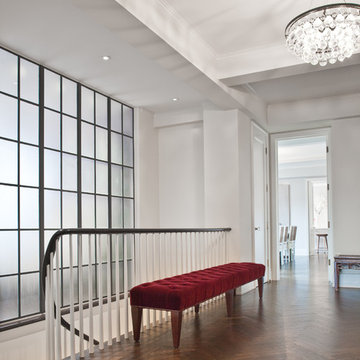
photo credit: Theo Morrison
Пример оригинального дизайна: коридор в стиле неоклассика (современная классика) с белыми стенами и темным паркетным полом
Пример оригинального дизайна: коридор в стиле неоклассика (современная классика) с белыми стенами и темным паркетным полом
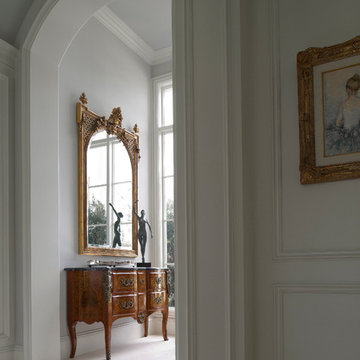
stephen allen photography
Идея дизайна: коридор в классическом стиле
Идея дизайна: коридор в классическом стиле
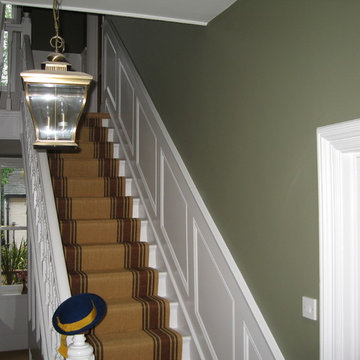
Entance Hallway in a Victorian Style Property
На фото: коридор в классическом стиле
На фото: коридор в классическом стиле
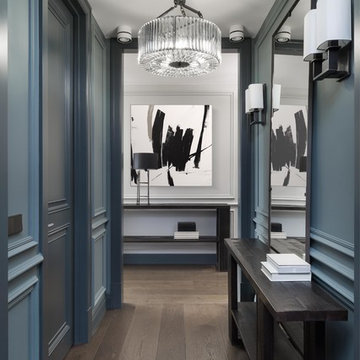
фотограф Кирилл Овчинникорв
На фото: коридор в стиле неоклассика (современная классика) с серыми стенами, темным паркетным полом и коричневым полом с
На фото: коридор в стиле неоклассика (современная классика) с серыми стенами, темным паркетным полом и коричневым полом с
Серый коридор – фото дизайна интерьера
7
