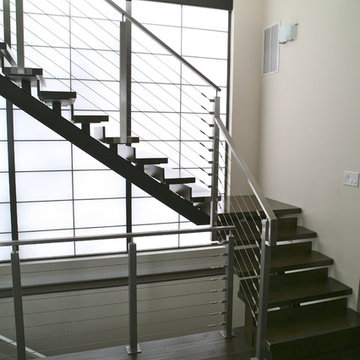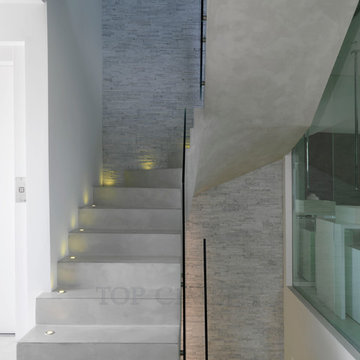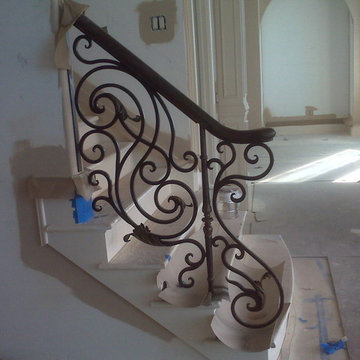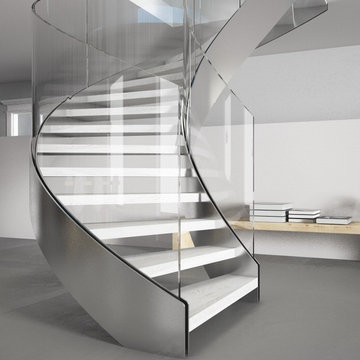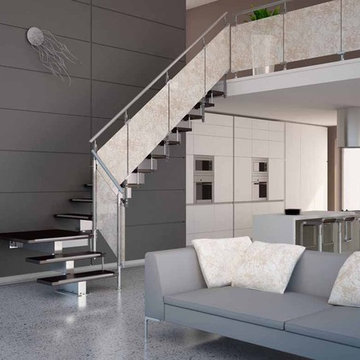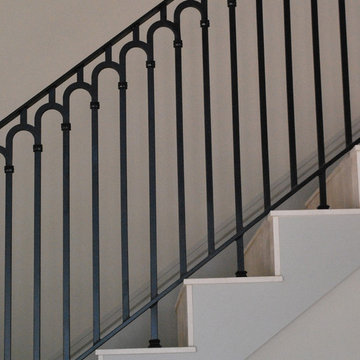Серая лестница – фото дизайна интерьера
Сортировать:
Бюджет
Сортировать:Популярное за сегодня
81 - 100 из 58 876 фото
1 из 5
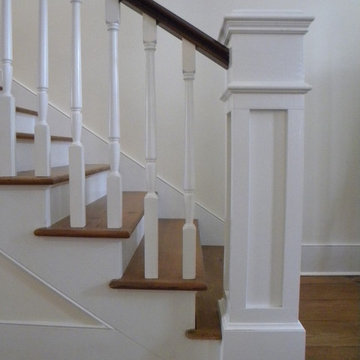
Our Town Plans
На фото: прямая деревянная лестница среднего размера в классическом стиле с деревянными ступенями
На фото: прямая деревянная лестница среднего размера в классическом стиле с деревянными ступенями
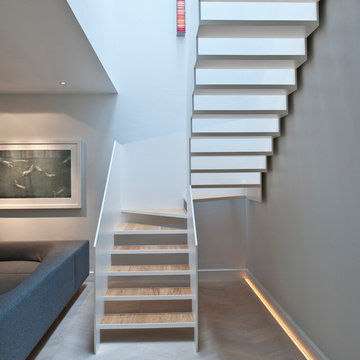
Пример оригинального дизайна: п-образная лестница в стиле модернизм с деревянными ступенями без подступенок
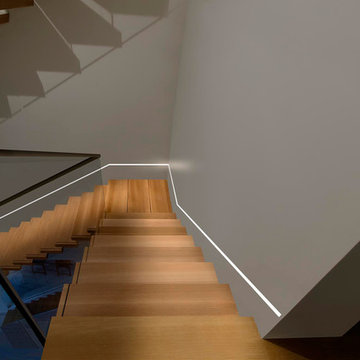
Reveal projects an indirect glow onto ceilings and floors to deliver flush mount cove and toe-kick lighting. This 24VDC linear LED system features a shallow .5 inch deep plaster-in aluminum extrusion no thicker than drywall that houses a single row of high CRI, commercial grade white LED Soft Strip. System mounts directly to studs without joist modification and plasters into .5 inch or thicker drywall. Reveal is sold in 1 foot 2.5 watt increments up to 40 feet and may be field-cut. Also available in a 5 watt per foot version as well as a Red-Blue-Green RGB version. LED Soft Strip may be cut every 2.4 inches. 2.5 watt Reveal runs up to 40 feet on a single Class 2, 96 watt power supply. Available in Amber White 2400K with 80 plus CRI, Warm White 2700K with 85 plus CRI, or Very Warm White 3000K with 85 plus CRI. LEDs consume 2.5 watts per foot and 42 lumens per system watt, delivering 116 lumens per foot for Reveal 2WDC. System includes Reveal channels, end caps, LED Soft Strip, special junction box and all mounting hardware. Power supply options include a Class 2 24 volt 0-10 96 or 192 watt, sold separately. Dimmable with a Lightolier Sunrise ZP600FAM120, Leviton IP710-DL dimmer. sold separately. Dimming systems include Lutron Radio Ra2 with Grafik Eye, RRD-10ND and GRX-TVI; Grafik Eye QS with Grafik Eye, QSGRJ-XP and GRX-TVI; Diva with Grafik Eye, DVTV and PP20; Nova T with Grafik Eye, NTFTV-WH and PP20, sold separately. Fixture includes a 5 year warranty. Made in USA.
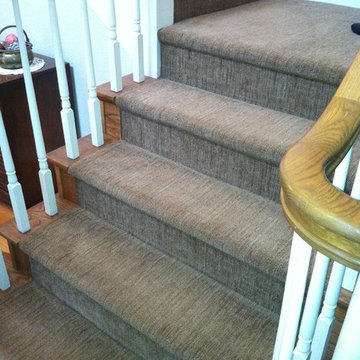
Materials provided by: Cherry City Interiors & Design
Свежая идея для дизайна: угловая лестница среднего размера в классическом стиле с ступенями с ковровым покрытием и ковровыми подступенками - отличное фото интерьера
Свежая идея для дизайна: угловая лестница среднего размера в классическом стиле с ступенями с ковровым покрытием и ковровыми подступенками - отличное фото интерьера
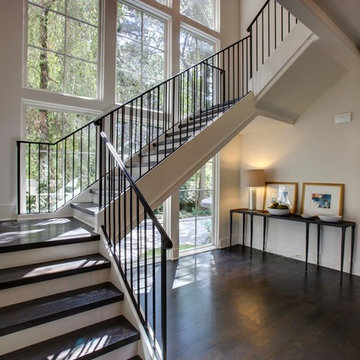
Jamie Cook of Cook Editions
На фото: большая п-образная лестница в стиле неоклассика (современная классика) с деревянными ступенями, крашенными деревянными подступенками и металлическими перилами с
На фото: большая п-образная лестница в стиле неоклассика (современная классика) с деревянными ступенями, крашенными деревянными подступенками и металлическими перилами с
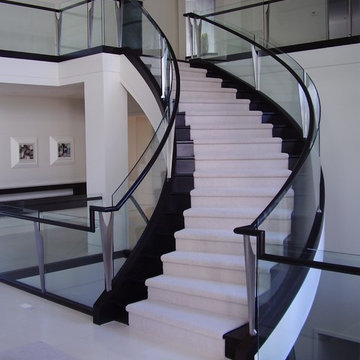
Roes Stair Company
На фото: изогнутая деревянная лестница среднего размера в стиле модернизм с деревянными ступенями
На фото: изогнутая деревянная лестница среднего размера в стиле модернизм с деревянными ступенями
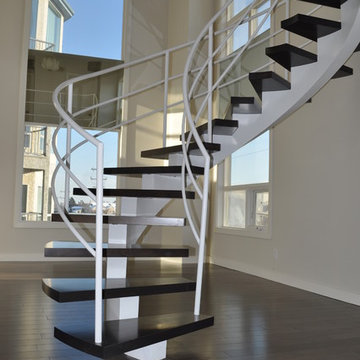
This Yacht style staircase was a welcome edition to a local loft renovation. Steel white center stringer uses a 225º twist and small freestanding heel to help gain support. Minimalist white pipe rail provides a beautiful contrast to the dark espresso colored treads.
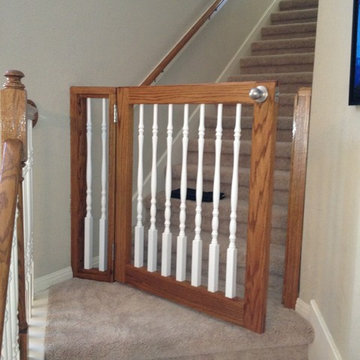
Свежая идея для дизайна: лестница в классическом стиле - отличное фото интерьера
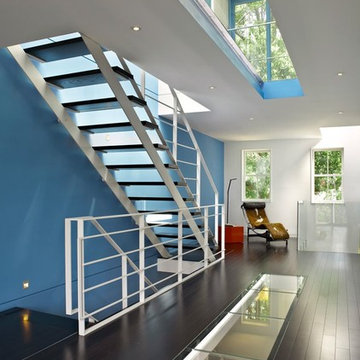
Greg Powers
Свежая идея для дизайна: лестница в современном стиле без подступенок - отличное фото интерьера
Свежая идея для дизайна: лестница в современном стиле без подступенок - отличное фото интерьера
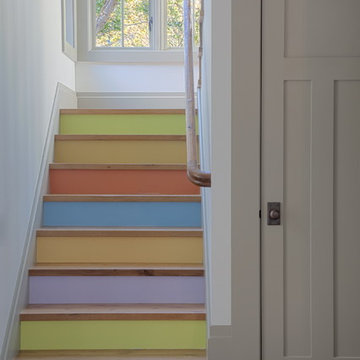
Jeremy Coulter
На фото: п-образная лестница в стиле фьюжн с деревянными ступенями и крашенными деревянными подступенками с
На фото: п-образная лестница в стиле фьюжн с деревянными ступенями и крашенными деревянными подступенками с

Пример оригинального дизайна: деревянная лестница в современном стиле с деревянными ступенями и перилами из тросов

Packed with cottage attributes, Sunset View features an open floor plan without sacrificing intimate spaces. Detailed design elements and updated amenities add both warmth and character to this multi-seasonal, multi-level Shingle-style-inspired home.
Columns, beams, half-walls and built-ins throughout add a sense of Old World craftsmanship. Opening to the kitchen and a double-sided fireplace, the dining room features a lounge area and a curved booth that seats up to eight at a time. When space is needed for a larger crowd, furniture in the sitting area can be traded for an expanded table and more chairs. On the other side of the fireplace, expansive lake views are the highlight of the hearth room, which features drop down steps for even more beautiful vistas.
An unusual stair tower connects the home’s five levels. While spacious, each room was designed for maximum living in minimum space. In the lower level, a guest suite adds additional accommodations for friends or family. On the first level, a home office/study near the main living areas keeps family members close but also allows for privacy.
The second floor features a spacious master suite, a children’s suite and a whimsical playroom area. Two bedrooms open to a shared bath. Vanities on either side can be closed off by a pocket door, which allows for privacy as the child grows. A third bedroom includes a built-in bed and walk-in closet. A second-floor den can be used as a master suite retreat or an upstairs family room.
The rear entrance features abundant closets, a laundry room, home management area, lockers and a full bath. The easily accessible entrance allows people to come in from the lake without making a mess in the rest of the home. Because this three-garage lakefront home has no basement, a recreation room has been added into the attic level, which could also function as an additional guest room.
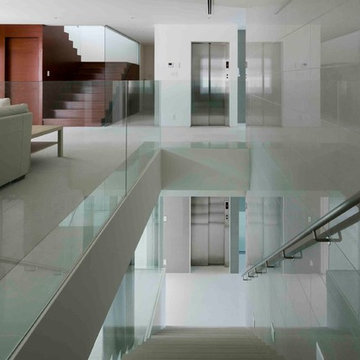
2階から3階へはブラックチェリー染色仕上+ガラス手摺の階段として家具のような見せ方にしました。それぞれのシーンに応じて、繋ぎ役の階段を丁寧にデザインしました。
Идея дизайна: лестница в стиле модернизм
Идея дизайна: лестница в стиле модернизм
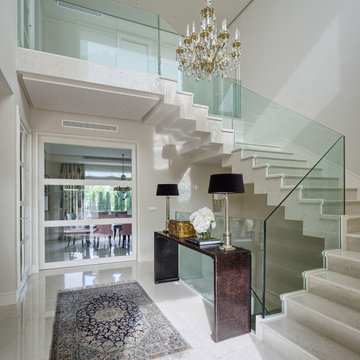
Свежая идея для дизайна: лестница в стиле неоклассика (современная классика) - отличное фото интерьера
Серая лестница – фото дизайна интерьера
5
