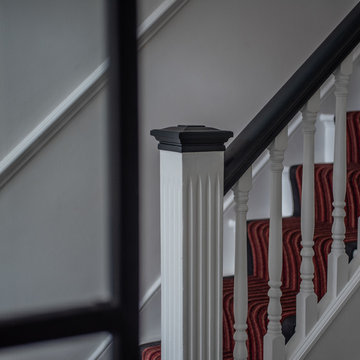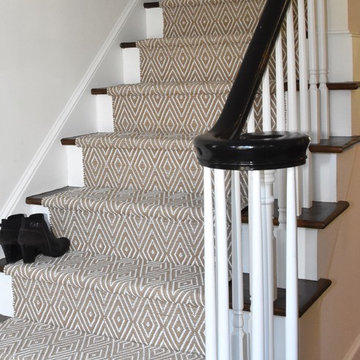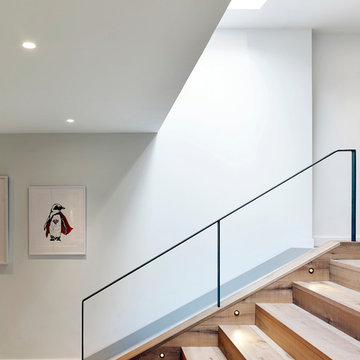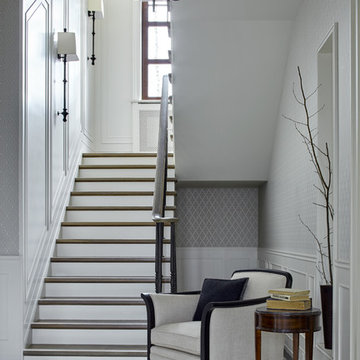Серая лестница – фото дизайна интерьера
Сортировать:
Бюджет
Сортировать:Популярное за сегодня
141 - 160 из 58 882 фото
1 из 5
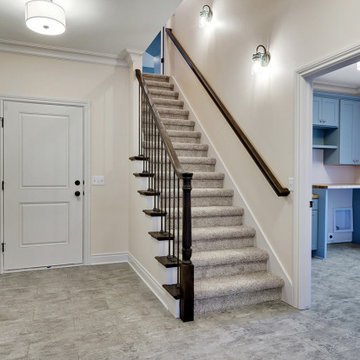
Идея дизайна: большая прямая лестница в классическом стиле с ступенями с ковровым покрытием, ковровыми подступенками и деревянными перилами
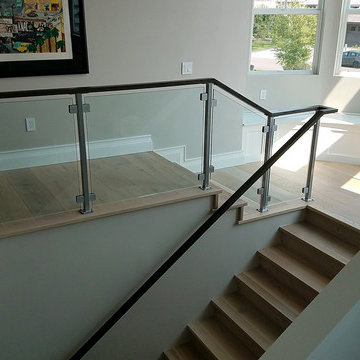
Источник вдохновения для домашнего уюта: большая п-образная деревянная лестница в стиле модернизм с стеклянными перилами и деревянными ступенями
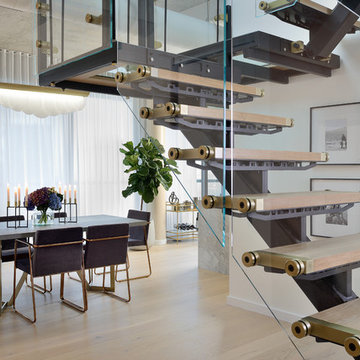
We opened up the space by creating a open tread staircase in this Toronto loft. We wanted to keep the touch of glam so went with a custom satin brass detail on the staircase. We finished the room off with soft sheers, gold details, and a black and white gallery wall.
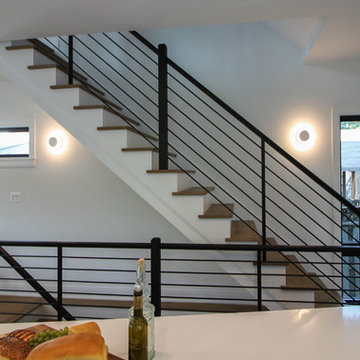
Tradition Homes, voted Best Builder in 2013, allowed us to bring their vision to life in this gorgeous and authentic modern home in the heart of Arlington; Century Stair went beyond aesthetics by using durable materials and applying excellent craft and precision throughout the design, build and installation process. This iron & wood post-to-post staircase contains the following parts: satin black (5/8" radius) tubular balusters, ebony-stained (Duraseal), 3 1/2 x 3 1/2" square oak newels with chamfered tops, poplar stringers, 1" square/contemporary oak treads, and ebony-stained custom hand rails. CSC 1976-2020 © Century Stair Company. ® All rights reserved.
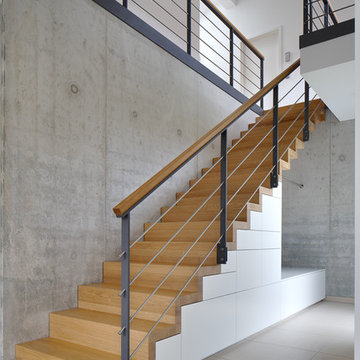
Свежая идея для дизайна: прямая лестница среднего размера в современном стиле с крашенными деревянными ступенями, крашенными деревянными подступенками и перилами из смешанных материалов - отличное фото интерьера
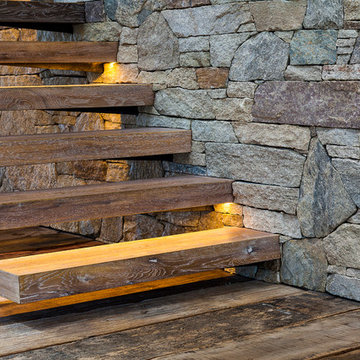
cantilevered stair treads under lighting, stone wall, recycled timber pier planks
На фото: лестница в современном стиле
На фото: лестница в современном стиле
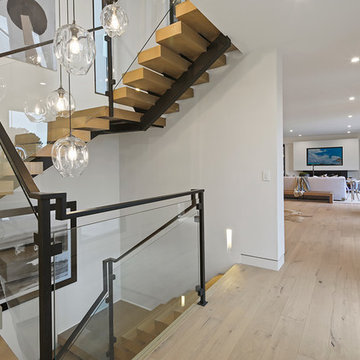
Идея дизайна: большая п-образная лестница в стиле модернизм с деревянными ступенями и перилами из смешанных материалов без подступенок
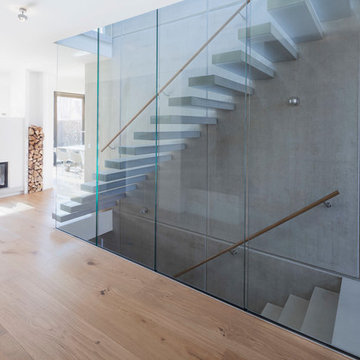
Свежая идея для дизайна: прямая лестница среднего размера в современном стиле с бетонными ступенями и перилами из смешанных материалов без подступенок - отличное фото интерьера
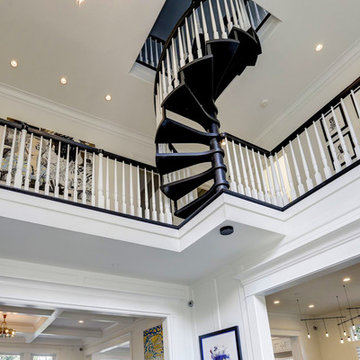
This ustom spiral staircase was added to a waterfront home in Annapolis, MD. Leading to a third floor recreation room, it set the tone of the entryway.
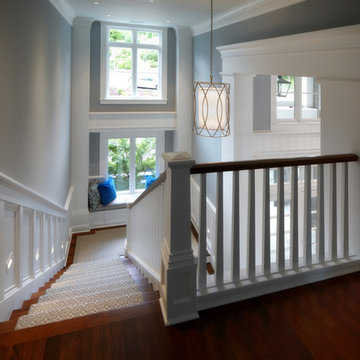
Mike Jensen Photography
На фото: большая п-образная деревянная лестница в классическом стиле с деревянными ступенями и деревянными перилами
На фото: большая п-образная деревянная лестница в классическом стиле с деревянными ступенями и деревянными перилами
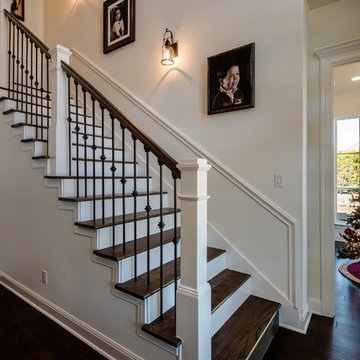
Пример оригинального дизайна: угловая лестница в классическом стиле с деревянными ступенями и крашенными деревянными подступенками
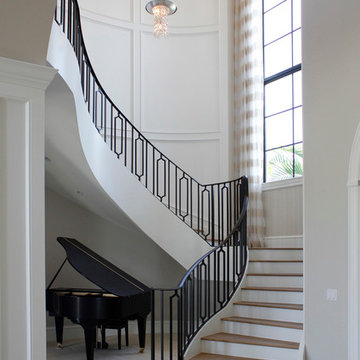
Источник вдохновения для домашнего уюта: большая изогнутая лестница в классическом стиле с деревянными ступенями и крашенными деревянными подступенками
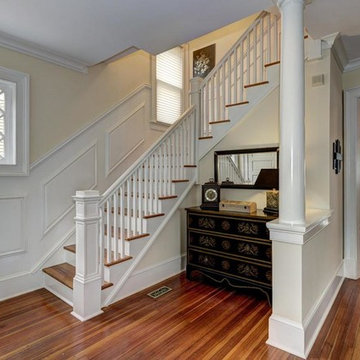
Идея дизайна: большая угловая лестница в классическом стиле с деревянными ступенями, крашенными деревянными подступенками и деревянными перилами
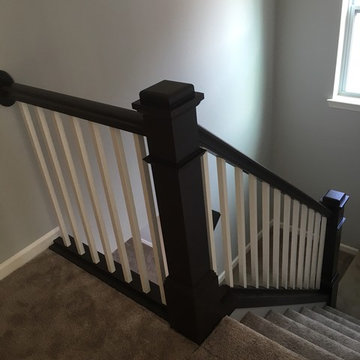
This newly built home in Ypsilanti was move-in ready when the homeowner contacted us. He wanted the work done right away so he and his family could move in. Although we have a packed schedule, we always try to be flexible. We moved a few things around and got all the walls painted in 3 days with a 4th day spent painting the stair railings in this beautiful 2-tone pattern - very modern! We even did a little bit of drywall repair for free so we wouldn't have to wait for the builders to return to do it. The walls are all an earthy light gray - very much the "in" color for neutrals right now in Michigan!
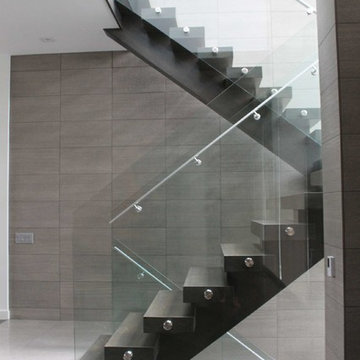
На фото: лестница на больцах, среднего размера в стиле модернизм с деревянными ступенями без подступенок с
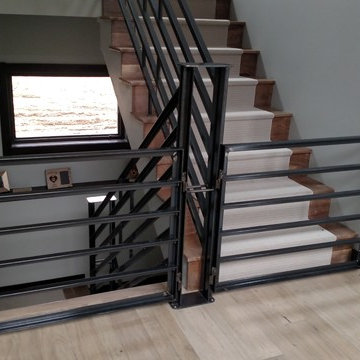
Пример оригинального дизайна: п-образная деревянная лестница среднего размера в современном стиле с деревянными ступенями
Серая лестница – фото дизайна интерьера
8
