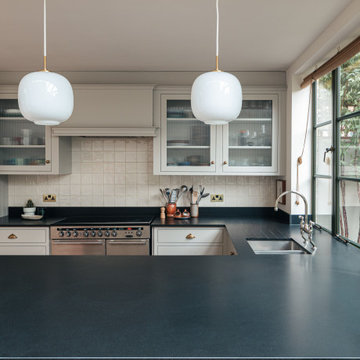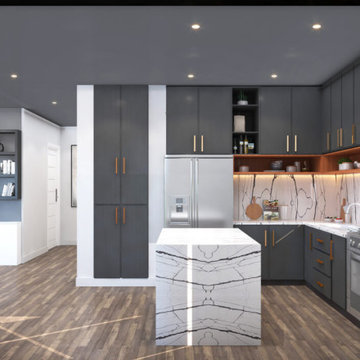Серая кухня – фото дизайна интерьера
Сортировать:
Бюджет
Сортировать:Популярное за сегодня
121 - 140 из 369 239 фото

Dan Wonsch
Источник вдохновения для домашнего уюта: угловая кухня-гостиная среднего размера в современном стиле с фартуком из плитки кабанчик, техникой из нержавеющей стали, врезной мойкой, фасадами в стиле шейкер, белыми фасадами, деревянной столешницей, белым фартуком, паркетным полом среднего тона и островом
Источник вдохновения для домашнего уюта: угловая кухня-гостиная среднего размера в современном стиле с фартуком из плитки кабанчик, техникой из нержавеющей стали, врезной мойкой, фасадами в стиле шейкер, белыми фасадами, деревянной столешницей, белым фартуком, паркетным полом среднего тона и островом

Photographed by Donald Grant
Свежая идея для дизайна: большая кухня в классическом стиле с техникой под мебельный фасад, фасадами с утопленной филенкой, серыми фасадами, мраморной столешницей, островом, врезной мойкой, серым фартуком и белым полом - отличное фото интерьера
Свежая идея для дизайна: большая кухня в классическом стиле с техникой под мебельный фасад, фасадами с утопленной филенкой, серыми фасадами, мраморной столешницей, островом, врезной мойкой, серым фартуком и белым полом - отличное фото интерьера
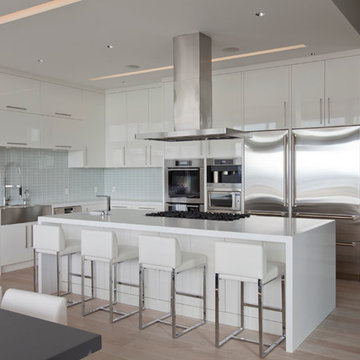
interiors: Tanya Schoenroth Design, architecture: Scott Mitchell, builder: Boffo Construction, photo: Janis Nicolay
Идея дизайна: угловая, глянцевая кухня в современном стиле с с полувстраиваемой мойкой (с передним бортиком), техникой из нержавеющей стали, обеденным столом, плоскими фасадами, белыми фасадами, белым фартуком, фартуком из стеклянной плитки и столешницей из кварцевого агломерата
Идея дизайна: угловая, глянцевая кухня в современном стиле с с полувстраиваемой мойкой (с передним бортиком), техникой из нержавеющей стали, обеденным столом, плоскими фасадами, белыми фасадами, белым фартуком, фартуком из стеклянной плитки и столешницей из кварцевого агломерата

Alise O'Brien Photography
Стильный дизайн: кухня в классическом стиле с белой столешницей и фасадами с декоративным кантом - последний тренд
Стильный дизайн: кухня в классическом стиле с белой столешницей и фасадами с декоративным кантом - последний тренд
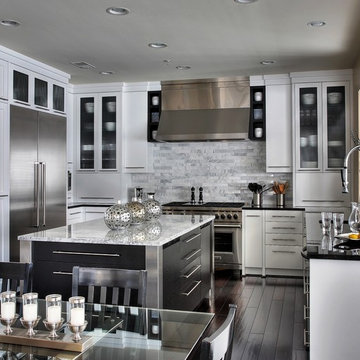
Painted white cabinets, flat cut oak in black for island.
photo: Olson Photographic
Стильный дизайн: большая п-образная кухня в современном стиле с стеклянными фасадами, техникой из нержавеющей стали, гранитной столешницей, обеденным столом, белым фартуком, фартуком из каменной плитки, темным паркетным полом, островом, врезной мойкой, белыми фасадами и коричневым полом - последний тренд
Стильный дизайн: большая п-образная кухня в современном стиле с стеклянными фасадами, техникой из нержавеющей стали, гранитной столешницей, обеденным столом, белым фартуком, фартуком из каменной плитки, темным паркетным полом, островом, врезной мойкой, белыми фасадами и коричневым полом - последний тренд

Photographer: Tom Crane
Источник вдохновения для домашнего уюта: угловая кухня-гостиная в классическом стиле с фасадами с утопленной филенкой, белыми фасадами, белым фартуком, мраморной столешницей, врезной мойкой, фартуком из плитки кабанчик, техникой из нержавеющей стали и темным паркетным полом
Источник вдохновения для домашнего уюта: угловая кухня-гостиная в классическом стиле с фасадами с утопленной филенкой, белыми фасадами, белым фартуком, мраморной столешницей, врезной мойкой, фартуком из плитки кабанчик, техникой из нержавеющей стали и темным паркетным полом

Kitchen remodel with white inset cabinets by Crystal on the perimeter and custom color on custom island cabinets. Perimeter cabinets feature White Princess granite and the Island has Labrodite Jade stone with a custom edge. Paint color in kitchen is by Benjamin Moore #1556 Vapor Trails. The trim is Benjamin Moore OC-21. The perimeter cabinets are prefinished by the cabinet manufacturer, white with a pewter glaze. Designed by Julie Williams Design, photo by Eric Rorer Photography, Justin Construction.

Learn more about this kitchen remodel at the link above. Email me at carla@carlaaston.com to receive access to the list of paint colors used on this project. Title your email: "Heights Project Paint Colors".

Пример оригинального дизайна: п-образная кухня в современном стиле с техникой из нержавеющей стали, с полувстраиваемой мойкой (с передним бортиком), фасадами с утопленной филенкой, черным фартуком, мраморной столешницей, фартуком из каменной плиты и черно-белыми фасадами

Источник вдохновения для домашнего уюта: большая п-образная кухня-гостиная в классическом стиле с врезной мойкой, фасадами в стиле шейкер, бежевыми фасадами, мраморной столешницей, белым фартуком, фартуком из мрамора, техникой из нержавеющей стали, светлым паркетным полом, островом, белой столешницей и балками на потолке
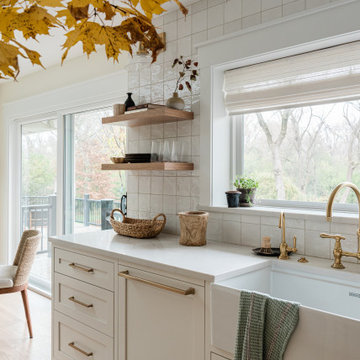
A neutral and transitional kitchen such as this one provides the perfect amount of warmth and functionality. With the wood floating shelves and brass hardware, it allows for a timeless look
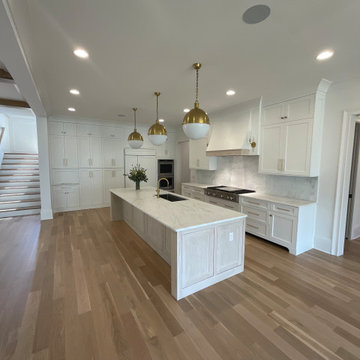
Источник вдохновения для домашнего уюта: кухня в стиле неоклассика (современная классика)
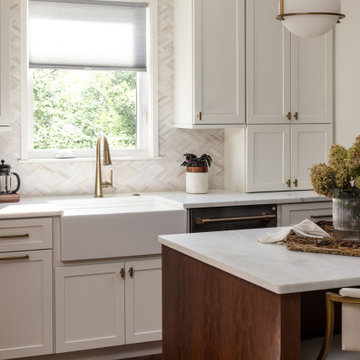
With Craftsman details throughout the rest of the home, our clients wanted their new kitchen to have transitional elements such as Shaker style doors, a farmhouse sink, warm wood tones, and other timeless features such as a custom hood and natural stone counters. The beautiful Glorious White marble counters have a soft honed finish and the stunning marble backsplash ties everything together to complete the look. The two-toned cabinets pair a rich stained cherry island with soft white perimeter cabinets. Brushed brass accents on the appliances pulls, cabinet hardware, lights and plumbing fixtures add another layer of sophistication. An induction range, dishwasher drawers, undercounter microwave, and four-door smart refrigerator amp up the functionality of this cook’s kitchen.

Beautifully remodeled kitchen in Eden Prairie, MN showcases an abundance of light, white custom cabinetry and white oak island and new floor.
На фото: п-образная кухня-гостиная среднего размера в стиле неоклассика (современная классика) с накладной мойкой, фасадами с утопленной филенкой, белыми фасадами, столешницей из кварцита, бежевым фартуком, фартуком из керамической плитки, техникой из нержавеющей стали, светлым паркетным полом, островом, коричневым полом и серой столешницей
На фото: п-образная кухня-гостиная среднего размера в стиле неоклассика (современная классика) с накладной мойкой, фасадами с утопленной филенкой, белыми фасадами, столешницей из кварцита, бежевым фартуком, фартуком из керамической плитки, техникой из нержавеющей стали, светлым паркетным полом, островом, коричневым полом и серой столешницей

THE SETUP
Once these empty nest homeowners decided to stay put, they knew a new kitchen was in order. Passionate about cooking, entertaining, and hosting holiday gatherings, they found their existing kitchen inadequate. The space, with its traditional style and outdated layout, was far from ideal. They longed for an elegant, timeless kitchen that was not only show-stopping but also functional, seamlessly catering to both their daily routines and special occasions with friends and family. Another key factor was its future appeal to potential buyers, as they’re ready to enjoy their new kitchen while also considering downsizing in the future.
Design Objectives:
Create a more streamlined, open space
Eliminate traditional elements
Improve flow for entertaining and everyday use
Omit dated posts and soffits
Include storage for small appliances to keep counters clutter-free
Address mail organization and phone charging concerns
THE REMODEL
Design Challenges:
Compensate for lost storage from omitted wall cabinets
Revise floorplan to feature a single, spacious island
Enhance island seating proximity for a more engaging atmosphere
Address awkward space above existing built-ins
Improve natural light blocked by wall cabinet near the window
Create a highly functional space tailored for entertaining
Design Solutions:
Tall cabinetry and pull-outs maximize storage efficiency
A generous single island promotes seamless flow and ample prep space
Strategic island seating arrangement fosters easy conversation
New built-ins fill arched openings, ensuring a custom, clutter-free look
Replace wall cabinet with lighted open shelves for an airy feel
Galley Dresser and Workstation offer impeccable organization and versatility, creating the perfect setup for entertaining with everything easily accessible.
THE RENEWED SPACE
The new kitchen exceeded every expectation, thrilling the clients with its revitalized, expansive design and thoughtful functionality. The transformation brought to life an open space adorned with marble accents, a state-of-the-art steam oven, and the seamless integration of the Galley Dresser, crafting a kitchen not just to be used, but to be cherished. This is more than a culinary space; it’s a new heart of their home, ready to host countless memories and culinary adventures.
This is one of 2 prep sinks by The Galley.

A large picture window at one end brings in more light and takes advantage of the beautiful view of the river and the barn’s natural surroundings. The design incorporates sophisticated cabinetry with plenty of storage for crockery, larder items, fresh ingredients, and ample storage for their children's toys. For it to be a multi-functional space, Jaye’s layout includes a dedicated area to facilitate food preparation, coffee and tea making, cooking, dining, family gatherings, entertaining and moments of relaxation. Within the centre of the room, a large island allows the clients to have easy movement and access to all the sustainably conscious integrated appliances the client wanted when cooking on one side and comfortable seating on the opposite side. A venting Hob is located on the Island due to the high vaulted ceiling and more importantly, our client could keep an eye on the children while cooking and preparing family meals. The large island also includes seating for the family to gather around for casual dining or a coffee, and the client added a fabulous peachy pink sofa at the end for lounging or reading with the children, or quite simply sitting and taking in the beautiful view

Our clients approached us nearly two years ago seeking professional guidance amid the overwhelming selection process and challenges in visualizing the final outcome of their Kokomo, IN, new build construction. The final result is a warm, sophisticated sanctuary that effortlessly embodies comfort and elegance.
This open-concept kitchen features two islands – one dedicated to meal prep and the other for dining. Abundant storage in stylish cabinets enhances functionality. Thoughtful lighting design illuminates the space, and a breakfast area adjacent to the kitchen completes the seamless blend of style and practicality.
...
Project completed by Wendy Langston's Everything Home interior design firm, which serves Carmel, Zionsville, Fishers, Westfield, Noblesville, and Indianapolis.
For more about Everything Home, see here: https://everythinghomedesigns.com/
To learn more about this project, see here: https://everythinghomedesigns.com/portfolio/kokomo-luxury-home-interior-design/

Jolie rénovation de cuisine et pièce de vie. La douceur et la lumière apportées changent les espaces de cet appartement nantais.
На фото: параллельная кухня-гостиная среднего размера в современном стиле с одинарной мойкой, фасадами с декоративным кантом, бежевыми фасадами, деревянной столешницей, белым фартуком, фартуком из керамической плитки, техникой из нержавеющей стали, полом из керамической плитки, островом, серым полом, бежевой столешницей и мойкой у окна с
На фото: параллельная кухня-гостиная среднего размера в современном стиле с одинарной мойкой, фасадами с декоративным кантом, бежевыми фасадами, деревянной столешницей, белым фартуком, фартуком из керамической плитки, техникой из нержавеющей стали, полом из керамической плитки, островом, серым полом, бежевой столешницей и мойкой у окна с
Серая кухня – фото дизайна интерьера
7
