Серая гостиная с фасадом камина из кирпича – фото дизайна интерьера
Сортировать:
Бюджет
Сортировать:Популярное за сегодня
161 - 180 из 2 358 фото
1 из 3

The same brick materials from the exterior of the home are harmoniously integrated into the interior. Inside the living room space, hardwood flooring and a brick fireplace promise the coziness of home.
Inside this home, the great room includes a clean kitchen and a dining area for a family to enjoy together.
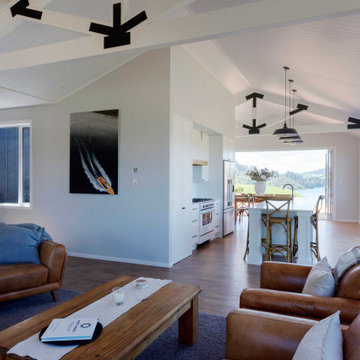
Built upon a hillside of terraces overlooking Lake Ohakuri (part of the Waikato River system), this modern farmhouse has been designed to capture the breathtaking lake views from almost every room.
The house is comprised of two offset pavilions linked by a hallway. The gabled forms are clad in black Linea weatherboard. Combined with the white-trim windows and reclaimed brick chimney this home takes on the traditional barn/farmhouse look the owners were keen to create.
The bedroom pavilion is set back while the living zone pushes forward to follow the course of the river. The kitchen is located in the middle of the floorplan, close to a covered patio.
The interior styling combines old-fashioned French Country with hard-industrial, featuring modern country-style white cabinetry; exposed white trusses with black-metal brackets and industrial metal pendants over the kitchen island bench. Unique pieces such as the bathroom vanity top (crafted from a huge slab of macrocarpa) add to the charm of this home.
The whole house is geothermally heated from an on-site bore, so there is seldom the need to light a fire.
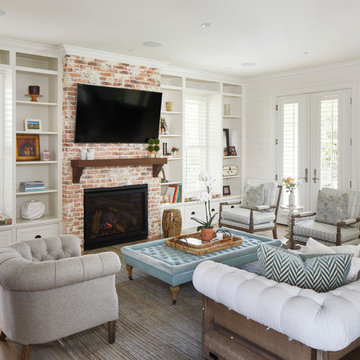
Woodmont Ave. Residence Living Room. Construction by RisherMartin Fine Homes. Photography by Andrea Calo. Landscaping by West Shop Design.
На фото: большая открытая гостиная комната в стиле кантри с белыми стенами, стандартным камином, фасадом камина из кирпича, телевизором на стене, паркетным полом среднего тона и коричневым полом
На фото: большая открытая гостиная комната в стиле кантри с белыми стенами, стандартным камином, фасадом камина из кирпича, телевизором на стене, паркетным полом среднего тона и коричневым полом
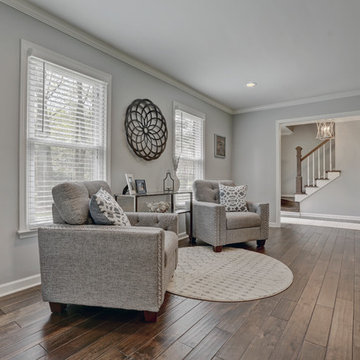
На фото: большая открытая гостиная комната в стиле неоклассика (современная классика) с серыми стенами, темным паркетным полом, стандартным камином, фасадом камина из кирпича, телевизором на стене и коричневым полом
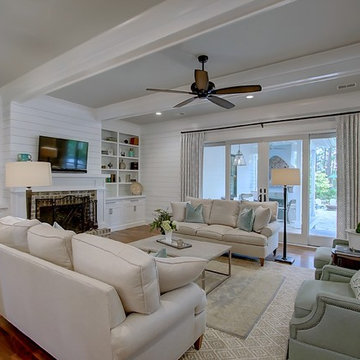
Designed in conjunction with Vinyet Architecture for homeowners who love the outdoors, this custom home flows smoothly from inside to outside with large doors that extends the living area out to a covered porch, hugging an oak tree. It also has a front porch and a covered path leading from the garage to the mud room and side entry. The two car garage features unique designs made to look more like a historic carriage home. The garage is directly linked to the master bedroom and bonus room. The interior has many high end details and features walnut flooring, built-in shelving units and an open cottage style kitchen dressed in ship lap siding and luxury appliances. We worked with Krystine Edwards Design on the interiors and incorporated products from Ferguson, Victoria + Albert, Landrum Tables, Circa Lighting.
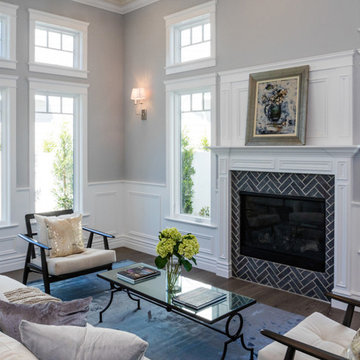
Идея дизайна: открытая гостиная комната среднего размера в стиле модернизм с серыми стенами, темным паркетным полом, стандартным камином и фасадом камина из кирпича без телевизора
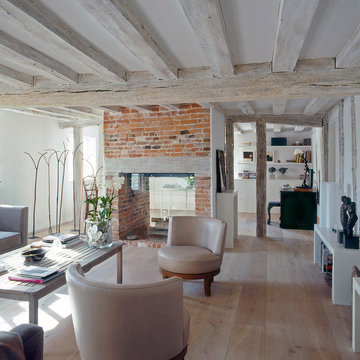
16th Century oak-framed living room with a restored contemporary interior. Exposed oak beams and red brick double-sided fireplace, with wood flooring. Photo: Lawrence Garwood
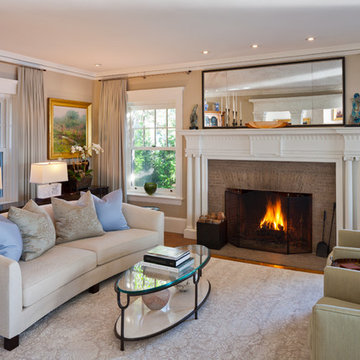
A desire for a more modern and zen-like environment in a historical, turn of the century stone and stucco house was the drive and challenge for this sophisticated Siemasko + Verbridge Interiors project. Along with a fresh color palette, new furniture is woven with antiques, books, and artwork to enliven the space. Carefully selected finishes enhance the openness of the glass pool structure, without competing with the grand ocean views. Thoughtfully designed cabinetry and family friendly furnishings, including a kitchenette, billiard area, and home theater, were designed for both kids and adults.

This built-in window seat creates not only extra seating in this small living room but adds a cozy spot to curl up and read a book. A niche spot in the home adding storage and fun!
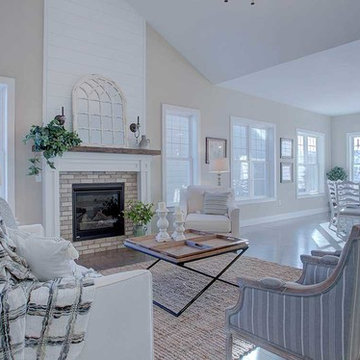
This 1-story home with welcoming front porch includes 10’ ceilings and a 2-car garage. Hardwood flooring in the foyer extends to the living room, dining room, and kitchen. The kitchen features attractive cabinetry, quartz countertops with backsplash, and stainless steel appliances. The sunny dining area includes sliding glass doors, providing access to the backyard patio. The spacious living room includes a gas fireplace with brick surround and shiplap above the mantel. The owner’s suite features a large closet and a private bathroom with 5’ tile shower and double bowl vanity.
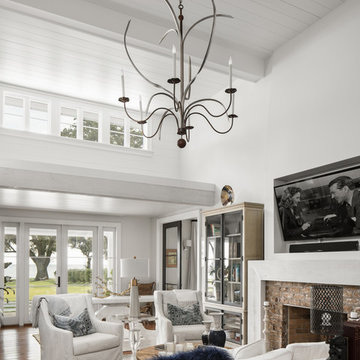
Living room of Farmhouse style beach house in Pass Christian Mississippi photographed for Watters Architecture by Birmingham Alabama based architectural and interiors photographer Tommy Daspit. See more of his work at http://tommydaspit.com
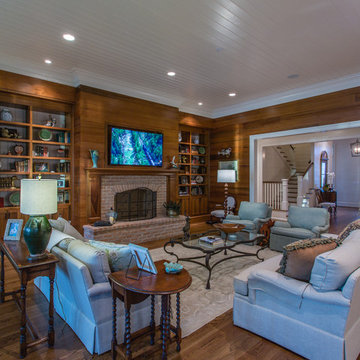
Classic Upscale Waterfront Cottage with Commanding View
Источник вдохновения для домашнего уюта: гостиная комната в классическом стиле с светлым паркетным полом, стандартным камином, фасадом камина из кирпича и мультимедийным центром
Источник вдохновения для домашнего уюта: гостиная комната в классическом стиле с светлым паркетным полом, стандартным камином, фасадом камина из кирпича и мультимедийным центром
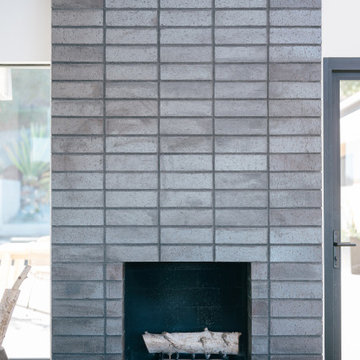
manganese ironspot brick and an asymmetrical black basalt stone hearth ground the open living room with an updated mid-century aesthetic
Свежая идея для дизайна: маленькая открытая гостиная комната с светлым паркетным полом, стандартным камином, фасадом камина из кирпича и кирпичными стенами для на участке и в саду - отличное фото интерьера
Свежая идея для дизайна: маленькая открытая гостиная комната с светлым паркетным полом, стандартным камином, фасадом камина из кирпича и кирпичными стенами для на участке и в саду - отличное фото интерьера
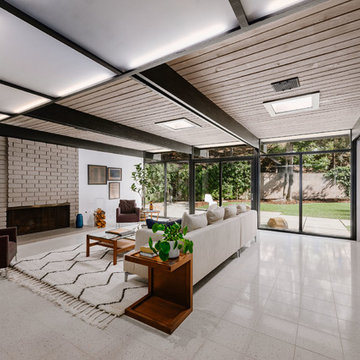
Свежая идея для дизайна: большая парадная, открытая гостиная комната в стиле ретро с белыми стенами, стандартным камином, фасадом камина из кирпича и белым полом без телевизора - отличное фото интерьера
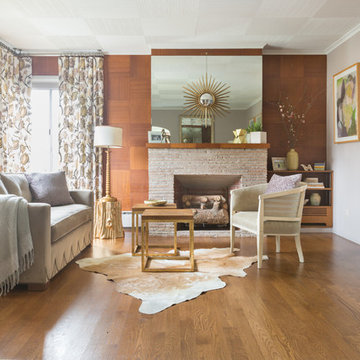
The mid-century modern living room features a fireplace original to the home, walnut veneer paneling and walnut flooring. Vintage pieces, such as the white arm chair and starburst mirror, are mixed in with more modern finds like the ivory faux shagreen side table, hair on hide rug and gold accent tables.
Photographer: Lauren Edith Andersen
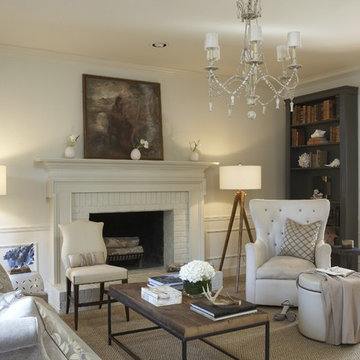
photos by Jean Allsopp Photography
Пример оригинального дизайна: гостиная комната в классическом стиле с фасадом камина из кирпича
Пример оригинального дизайна: гостиная комната в классическом стиле с фасадом камина из кирпича
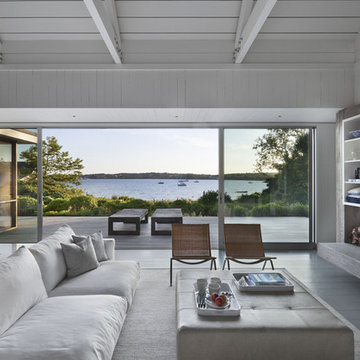
На фото: гостиная комната в морском стиле с стандартным камином и фасадом камина из кирпича с
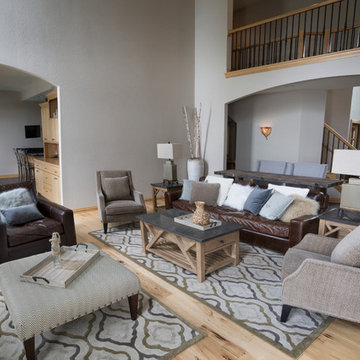
Designer: Dawn Adamec | Photographer: Sarah Utech
Свежая идея для дизайна: большая двухуровневая, парадная гостиная комната в морском стиле с серыми стенами, светлым паркетным полом, стандартным камином, фасадом камина из кирпича и бежевым полом без телевизора - отличное фото интерьера
Свежая идея для дизайна: большая двухуровневая, парадная гостиная комната в морском стиле с серыми стенами, светлым паркетным полом, стандартным камином, фасадом камина из кирпича и бежевым полом без телевизора - отличное фото интерьера
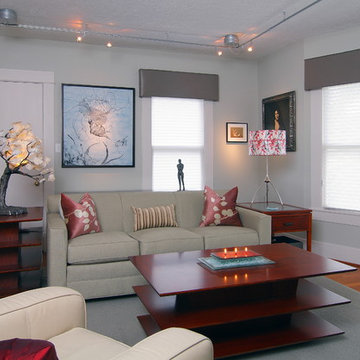
Living Room designed around client's art collection. Track lighting used to highlight individual pieces of art. | Photo Credit: Miro Dvorscak
Стильный дизайн: изолированная гостиная комната среднего размера в стиле неоклассика (современная классика) с серыми стенами, паркетным полом среднего тона, стандартным камином и фасадом камина из кирпича без телевизора - последний тренд
Стильный дизайн: изолированная гостиная комната среднего размера в стиле неоклассика (современная классика) с серыми стенами, паркетным полом среднего тона, стандартным камином и фасадом камина из кирпича без телевизора - последний тренд
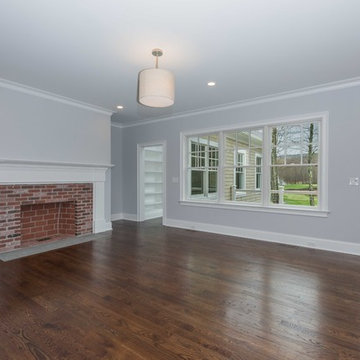
A classically designed house located near the Connecticut Shoreline at the acclaimed Fox Hopyard Golf Club. This home features a shingle and stone exterior with crisp white trim and plentiful widows. Also featured are carriage style garage doors with barn style lights above each, and a beautiful stained fir front door. The interior features a sleek gray and white color palate with dark wood floors and crisp white trim and casework. The marble and granite kitchen with shaker style white cabinets are a chefs delight. The master bath is completely done out of white marble with gray cabinets., and to top it all off this house is ultra energy efficient with a high end insulation package and geothermal heating.
Серая гостиная с фасадом камина из кирпича – фото дизайна интерьера
9

