Серая детская комната с паркетным полом среднего тона – фото дизайна интерьера
Сортировать:
Бюджет
Сортировать:Популярное за сегодня
41 - 60 из 1 132 фото
1 из 3
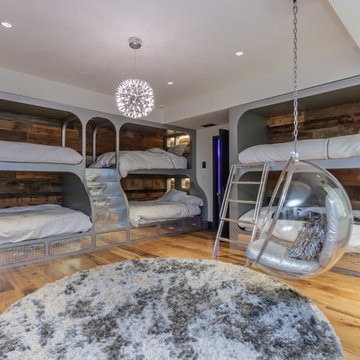
Стильный дизайн: нейтральная детская в современном стиле с спальным местом, серыми стенами, паркетным полом среднего тона и коричневым полом - последний тренд
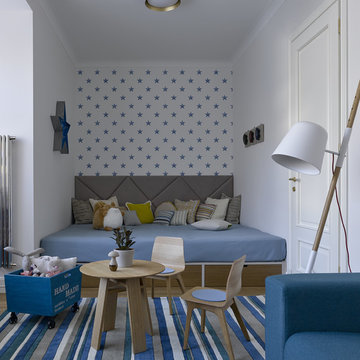
Дизайнеры - Мария Земляных, Вера Тоцкая
На фото: большая нейтральная детская с игровой в стиле неоклассика (современная классика) с белыми стенами, паркетным полом среднего тона и бежевым полом для ребенка от 1 до 3 лет
На фото: большая нейтральная детская с игровой в стиле неоклассика (современная классика) с белыми стенами, паркетным полом среднего тона и бежевым полом для ребенка от 1 до 3 лет
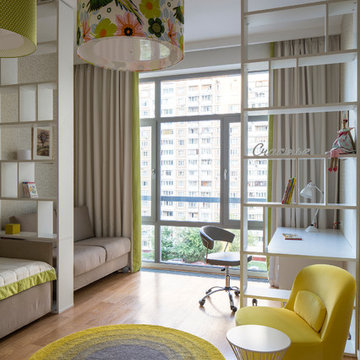
Идея дизайна: детская в современном стиле с бежевыми стенами и паркетным полом среднего тона для девочки
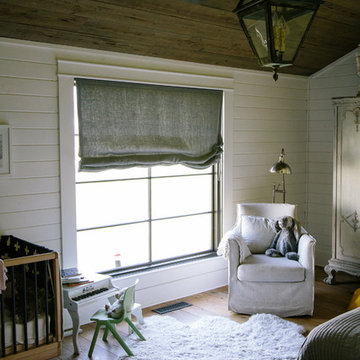
Photo: Jordana Nicholson © 2016 Houzz
Идея дизайна: детская в стиле кантри с спальным местом, белыми стенами и паркетным полом среднего тона для ребенка от 1 до 3 лет, девочки
Идея дизайна: детская в стиле кантри с спальным местом, белыми стенами и паркетным полом среднего тона для ребенка от 1 до 3 лет, девочки
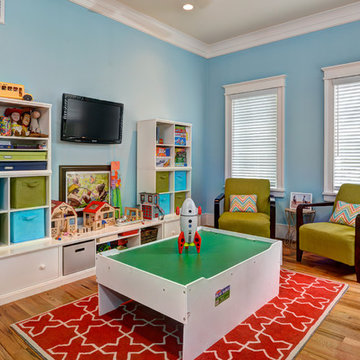
Sullivan's Island Private Residence
Completed 2013
Photographer: William Quarles
Facebook/Twitter/Instagram/Tumblr:
inkarchitecture
Свежая идея для дизайна: нейтральная детская с игровой среднего размера в морском стиле с синими стенами и паркетным полом среднего тона для ребенка от 1 до 3 лет - отличное фото интерьера
Свежая идея для дизайна: нейтральная детская с игровой среднего размера в морском стиле с синими стенами и паркетным полом среднего тона для ребенка от 1 до 3 лет - отличное фото интерьера
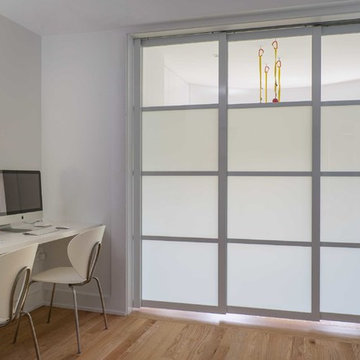
This renovated brick rowhome in Boston’s South End offers a modern aesthetic within a historic structure, creative use of space, exceptional thermal comfort, a reduced carbon footprint, and a passive stream of income.
DESIGN PRIORITIES. The goals for the project were clear - design the primary unit to accommodate the family’s modern lifestyle, rework the layout to create a desirable rental unit, improve thermal comfort and introduce a modern aesthetic. We designed the street-level entry as a shared entrance for both the primary and rental unit. The family uses it as their everyday entrance - we planned for bike storage and an open mudroom with bench and shoe storage to facilitate the change from shoes to slippers or bare feet as they enter their home. On the main level, we expanded the kitchen into the dining room to create an eat-in space with generous counter space and storage, as well as a comfortable connection to the living space. The second floor serves as master suite for the couple - a bedroom with a walk-in-closet and ensuite bathroom, and an adjacent study, with refinished original pumpkin pine floors. The upper floor, aside from a guest bedroom, is the child's domain with interconnected spaces for sleeping, work and play. In the play space, which can be separated from the work space with new translucent sliding doors, we incorporated recreational features inspired by adventurous and competitive television shows, at their son’s request.
MODERN MEETS TRADITIONAL. We left the historic front facade of the building largely unchanged - the security bars were removed from the windows and the single pane windows were replaced with higher performing historic replicas. We designed the interior and rear facade with a vision of warm modernism, weaving in the notable period features. Each element was either restored or reinterpreted to blend with the modern aesthetic. The detailed ceiling in the living space, for example, has a new matte monochromatic finish, and the wood stairs are covered in a dark grey floor paint, whereas the mahogany doors were simply refinished. New wide plank wood flooring with a neutral finish, floor-to-ceiling casework, and bold splashes of color in wall paint and tile, and oversized high-performance windows (on the rear facade) round out the modern aesthetic.
RENTAL INCOME. The existing rowhome was zoned for a 2-family dwelling but included an undesirable, single-floor studio apartment at the garden level with low ceiling heights and questionable emergency egress. In order to increase the quality and quantity of space in the rental unit, we reimagined it as a two-floor, 1 or 2 bedroom, 2 bathroom apartment with a modern aesthetic, increased ceiling height on the lowest level and provided an in-unit washer/dryer. The apartment was listed with Jackie O'Connor Real Estate and rented immediately, providing the owners with a source of passive income.
ENCLOSURE WITH BENEFITS. The homeowners sought a minimal carbon footprint, enabled by their urban location and lifestyle decisions, paired with the benefits of a high-performance home. The extent of the renovation allowed us to implement a deep energy retrofit (DER) to address air tightness, insulation, and high-performance windows. The historic front facade is insulated from the interior, while the rear facade is insulated on the exterior. Together with these building enclosure improvements, we designed an HVAC system comprised of continuous fresh air ventilation, and an efficient, all-electric heating and cooling system to decouple the house from natural gas. This strategy provides optimal thermal comfort and indoor air quality, improved acoustic isolation from street noise and neighbors, as well as a further reduced carbon footprint. We also took measures to prepare the roof for future solar panels, for when the South End neighborhood’s aging electrical infrastructure is upgraded to allow them.
URBAN LIVING. The desirable neighborhood location allows the both the homeowners and tenant to walk, bike, and use public transportation to access the city, while each charging their respective plug-in electric cars behind the building to travel greater distances.
OVERALL. The understated rowhouse is now ready for another century of urban living, offering the owners comfort and convenience as they live life as an expression of their values.
Eric Roth Photo
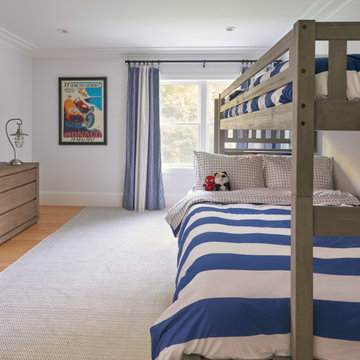
Shared boys' bedroom.
Источник вдохновения для домашнего уюта: большая детская в морском стиле с спальным местом, синими стенами, паркетным полом среднего тона и коричневым полом для ребенка от 4 до 10 лет, мальчика
Источник вдохновения для домашнего уюта: большая детская в морском стиле с спальным местом, синими стенами, паркетным полом среднего тона и коричневым полом для ребенка от 4 до 10 лет, мальчика
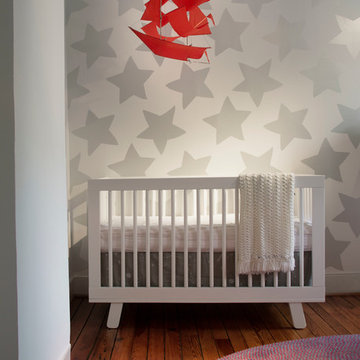
Jeff Glotzl
Источник вдохновения для домашнего уюта: комната для малыша среднего размера в стиле модернизм с белыми стенами и паркетным полом среднего тона для мальчика
Источник вдохновения для домашнего уюта: комната для малыша среднего размера в стиле модернизм с белыми стенами и паркетным полом среднего тона для мальчика
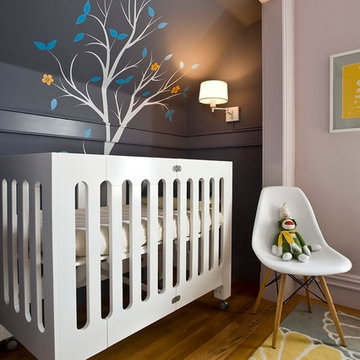
Liz Caruana
На фото: нейтральная комната для малыша в скандинавском стиле с серыми стенами и паркетным полом среднего тона с
На фото: нейтральная комната для малыша в скандинавском стиле с серыми стенами и паркетным полом среднего тона с
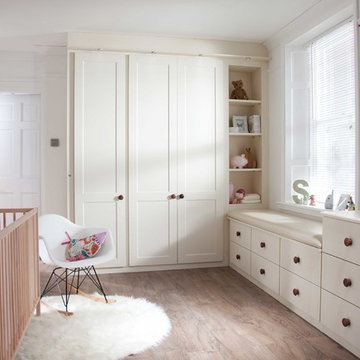
Пример оригинального дизайна: детская в стиле неоклассика (современная классика) с спальным местом, белыми стенами и паркетным полом среднего тона для ребенка от 1 до 3 лет
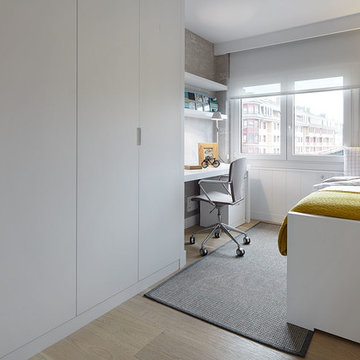
Iñaki Caperochipi Photography
Идея дизайна: детская среднего размера в современном стиле с спальным местом, паркетным полом среднего тона и серыми стенами для подростка, мальчика
Идея дизайна: детская среднего размера в современном стиле с спальным местом, паркетным полом среднего тона и серыми стенами для подростка, мальчика
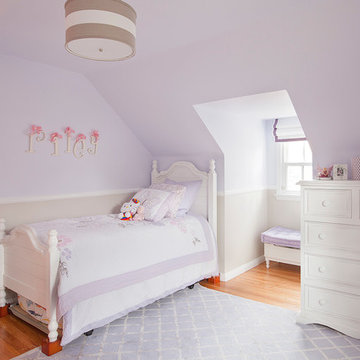
Photos by Manolo Langis
Пример оригинального дизайна: детская в классическом стиле с спальным местом, фиолетовыми стенами и паркетным полом среднего тона для ребенка от 4 до 10 лет, девочки
Пример оригинального дизайна: детская в классическом стиле с спальным местом, фиолетовыми стенами и паркетным полом среднего тона для ребенка от 4 до 10 лет, девочки
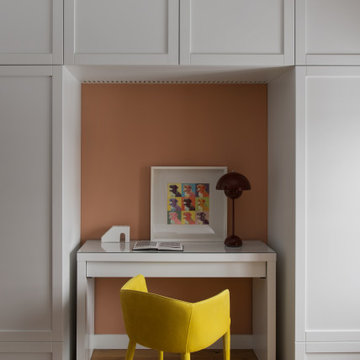
На фото: детская среднего размера: освещение в современном стиле с рабочим местом, оранжевыми стенами, паркетным полом среднего тона, бежевым полом и многоуровневым потолком для подростка, девочки с
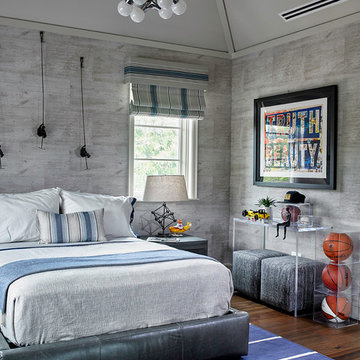
На фото: детская: освещение в стиле неоклассика (современная классика) с спальным местом, серыми стенами, паркетным полом среднего тона и коричневым полом с
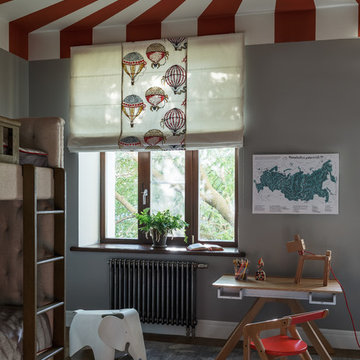
На фото: нейтральная детская в стиле неоклассика (современная классика) с серыми стенами, паркетным полом среднего тона и коричневым полом
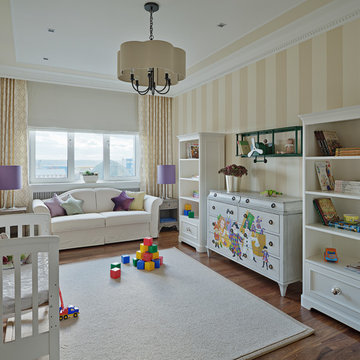
Стильный дизайн: комната для малыша в классическом стиле с бежевыми стенами и паркетным полом среднего тона для девочки - последний тренд
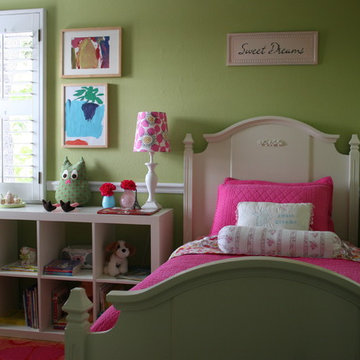
Идея дизайна: детская в стиле неоклассика (современная классика) с спальным местом, зелеными стенами и паркетным полом среднего тона для ребенка от 4 до 10 лет, девочки
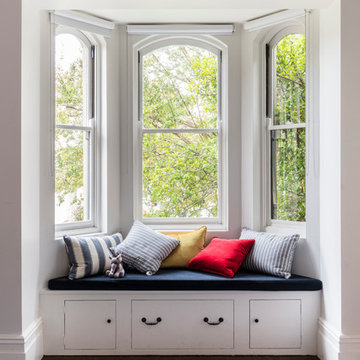
“…Make this house feel like a home” was the brief from the young family who own this stunning free-standing Victorian home in Bronte. Injecting the family’s lively personality into this blank canvas was key to the brief along with maintaining child-friendly materials and finishes that were durable yet beautiful. We worked closely with the client to intertwine their personal collection of artworks and treasures with original mid-century modern furniture, vintage rugs, and collectables. From the entry hall to the bedrooms and through to the living area and dining room, each space was carefully considered to ensure we created an overall sophisticated yet eclectic look and feel.
CREDITS
Photography: Tom Ferguson
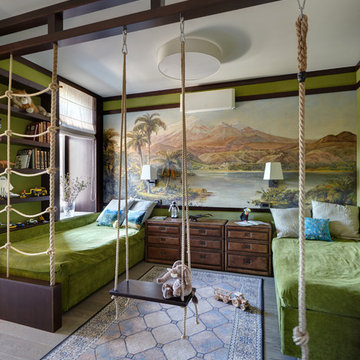
Дмитрий Лившиц
На фото: большая детская в современном стиле с спальным местом, зелеными стенами и паркетным полом среднего тона для ребенка от 4 до 10 лет, мальчика, двоих детей
На фото: большая детская в современном стиле с спальным местом, зелеными стенами и паркетным полом среднего тона для ребенка от 4 до 10 лет, мальчика, двоих детей
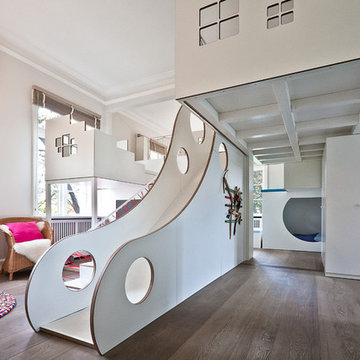
На фото: огромная нейтральная детская с игровой в современном стиле с белыми стенами и паркетным полом среднего тона для ребенка от 4 до 10 лет с
Серая детская комната с паркетным полом среднего тона – фото дизайна интерьера
3

