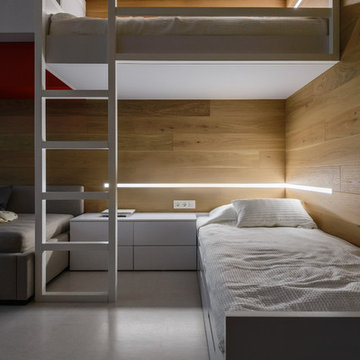Серая детская комната с белым полом – фото дизайна интерьера
Сортировать:
Бюджет
Сортировать:Популярное за сегодня
1 - 20 из 185 фото
1 из 3
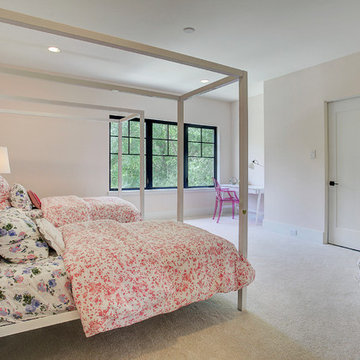
Пример оригинального дизайна: детская среднего размера в стиле неоклассика (современная классика) с спальным местом, розовыми стенами, ковровым покрытием и белым полом для ребенка от 4 до 10 лет, девочки
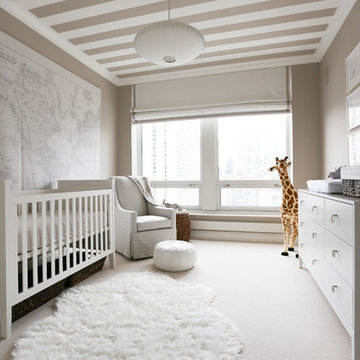
Идея дизайна: большая нейтральная комната для малыша в современном стиле с бежевыми стенами, ковровым покрытием и белым полом
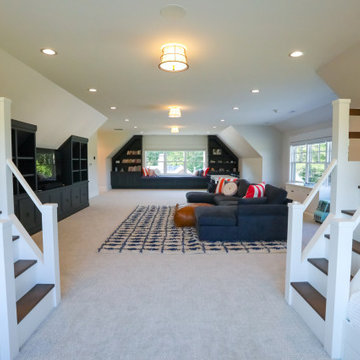
Children's bunkroom and playroom; complete with built-in bunk beds that sleep 4, television, library and attached bath. Custom made bunk beds include shelves stairs and lighting.
General contracting by Martin Bros. Contracting, Inc.; Architecture by Helman Sechrist Architecture; Home Design by Maple & White Design; Photography by Marie Kinney Photography.
Images are the property of Martin Bros. Contracting, Inc. and may not be used without written permission. — with Maple & White Design and Ayr Cabinet Company.
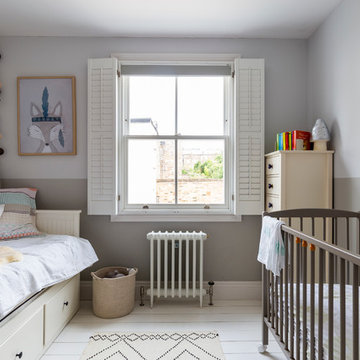
Стильный дизайн: комната для малыша в скандинавском стиле с разноцветными стенами, деревянным полом и белым полом для мальчика - последний тренд
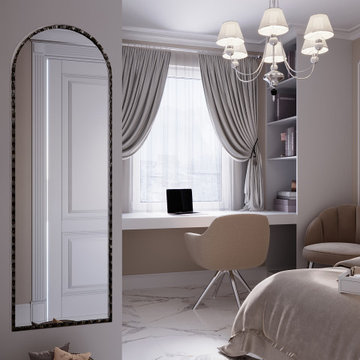
На фото: детская среднего размера в классическом стиле с спальным местом, бежевыми стенами, мраморным полом и белым полом для подростка, девочки с
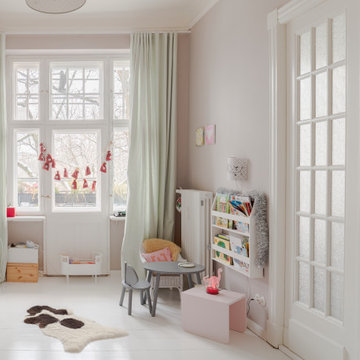
Свежая идея для дизайна: детская в скандинавском стиле с розовыми стенами, светлым паркетным полом и белым полом - отличное фото интерьера
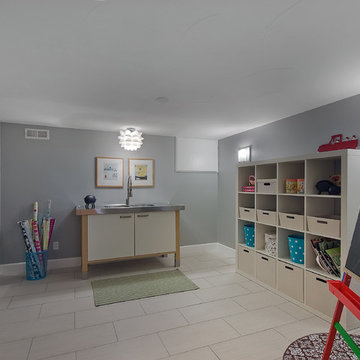
Basement Mud Room/Craft Room
Photo Credit: Teri Fotheringham
303-333-0117
www.denverphoto.com
На фото: детская с игровой в классическом стиле с белым полом
На фото: детская с игровой в классическом стиле с белым полом

A little girls room with a pale pink ceiling and pale gray wainscoat
This fast pace second level addition in Lakeview has received a lot of attention in this quite neighborhood by neighbors and house visitors. Ana Borden designed the second level addition on this previous one story residence and drew from her experience completing complicated multi-million dollar institutional projects. The overall project, including designing the second level addition included tieing into the existing conditions in order to preserve the remaining exterior lot for a new pool. The Architect constructed a three dimensional model in Revit to convey to the Clients the design intent while adhering to all required building codes. The challenge also included providing roof slopes within the allowable existing chimney distances, stair clearances, desired room sizes and working with the structural engineer to design connections and structural member sizes to fit the constraints listed above. Also, extensive coordination was required for the second addition, including supports designed by the structural engineer in conjunction with the existing pre and post tensioned slab. The Architect’s intent was also to create a seamless addition that appears to have been part of the existing residence while not impacting the remaining lot. Overall, the final construction fulfilled the Client’s goals of adding a bedroom and bathroom as well as additional storage space within their time frame and, of course, budget.
Smart Media
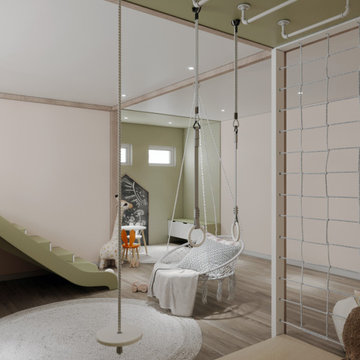
Пример оригинального дизайна: большая детская с игровой с серыми стенами, ковровым покрытием и белым полом для ребенка от 4 до 10 лет, мальчика
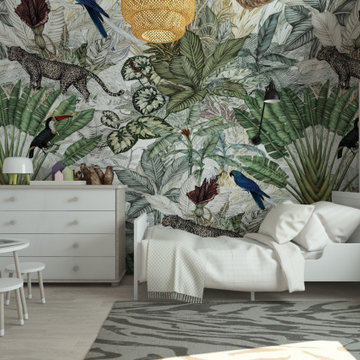
Светлая комната, акцентная стена, уголок для творчества, зона отдыха возле окна, оригинаное освещение, сценарии освещения, детская кровать, стеллаж для книг
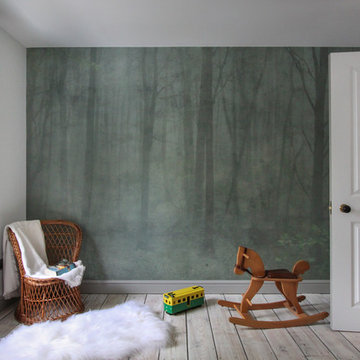
Идея дизайна: детская среднего размера в современном стиле с белыми стенами, деревянным полом, белым полом и спальным местом для ребенка от 4 до 10 лет, мальчика
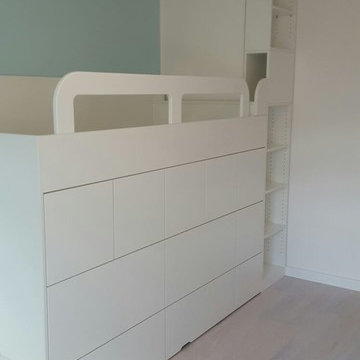
На фото: нейтральная детская среднего размера в современном стиле с спальным местом, синими стенами, светлым паркетным полом и белым полом для ребенка от 4 до 10 лет
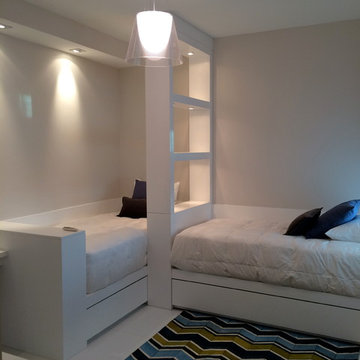
Идея дизайна: нейтральная детская среднего размера в стиле модернизм с белыми стенами, мраморным полом, белым полом и спальным местом для ребенка от 4 до 10 лет
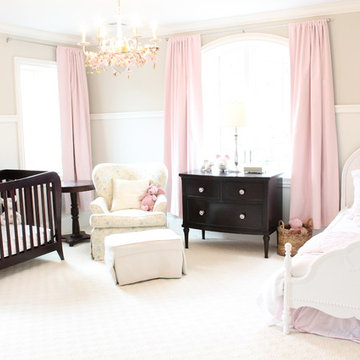
Kristy Kay @kristykaydesign
Идея дизайна: большая комната для малыша в классическом стиле с бежевыми стенами, ковровым покрытием и белым полом для девочки
Идея дизайна: большая комната для малыша в классическом стиле с бежевыми стенами, ковровым покрытием и белым полом для девочки
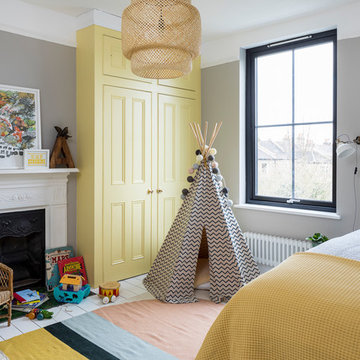
Chris Snook
Идея дизайна: детская: освещение в скандинавском стиле с спальным местом, серыми стенами, деревянным полом и белым полом
Идея дизайна: детская: освещение в скандинавском стиле с спальным местом, серыми стенами, деревянным полом и белым полом
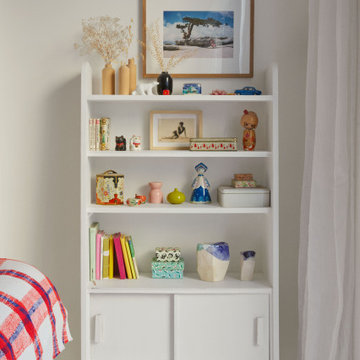
Ce cabanon typique des fonds de cour des maisons marseillaises a été transformé en lumineux studio. Il a été conçu pour servir tour à tour d’atelier de création ou de studio d’invités.
Les objets apportent la fantaisie au décor volontairement intemporel.
Photos © Lisa Martens Carillo
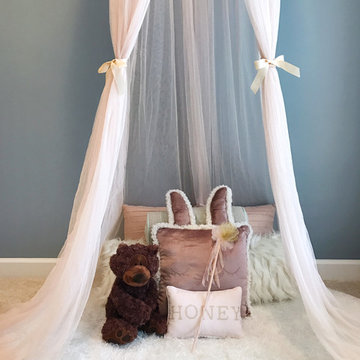
На фото: детская среднего размера в стиле неоклассика (современная классика) с белым полом для девочки
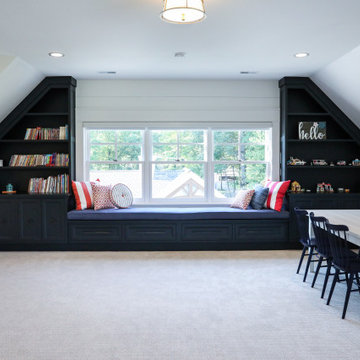
Children's bunkroom and playroom; complete with built-in bunk beds that sleep 4, television, library and attached bath. Custom made bunk beds include shelves stairs and lighting.
General contracting by Martin Bros. Contracting, Inc.; Architecture by Helman Sechrist Architecture; Home Design by Maple & White Design; Photography by Marie Kinney Photography.
Images are the property of Martin Bros. Contracting, Inc. and may not be used without written permission. — with Maple & White Design and Ayr Cabinet Company.
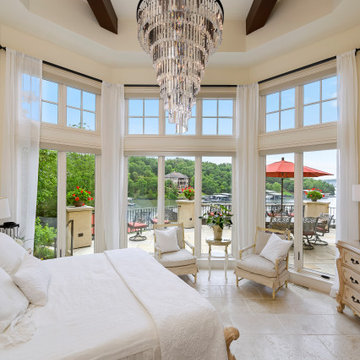
На фото: огромная нейтральная детская в средиземноморском стиле с спальным местом, белыми стенами и белым полом для подростка с
Серая детская комната с белым полом – фото дизайна интерьера
1


