Сауна с темными деревянными фасадами – фото дизайна интерьера
Сортировать:
Бюджет
Сортировать:Популярное за сегодня
1 - 20 из 533 фото
1 из 3

Achim Venzke Fotografie
Пример оригинального дизайна: большая баня и сауна в современном стиле с плоскими фасадами, темными деревянными фасадами, отдельно стоящей ванной, душем без бортиков, раздельным унитазом, серой плиткой, керамической плиткой, черными стенами, полом из керамической плитки, раковиной с несколькими смесителями, серым полом, открытым душем и черной столешницей
Пример оригинального дизайна: большая баня и сауна в современном стиле с плоскими фасадами, темными деревянными фасадами, отдельно стоящей ванной, душем без бортиков, раздельным унитазом, серой плиткой, керамической плиткой, черными стенами, полом из керамической плитки, раковиной с несколькими смесителями, серым полом, открытым душем и черной столешницей
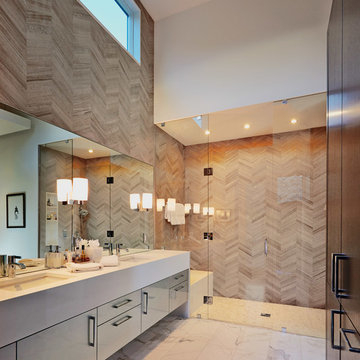
Brent Bingham
Источник вдохновения для домашнего уюта: баня и сауна в современном стиле с врезной раковиной, плоскими фасадами, темными деревянными фасадами, столешницей из известняка, коричневой плиткой, каменной плиткой, бежевыми стенами и мраморным полом
Источник вдохновения для домашнего уюта: баня и сауна в современном стиле с врезной раковиной, плоскими фасадами, темными деревянными фасадами, столешницей из известняка, коричневой плиткой, каменной плиткой, бежевыми стенами и мраморным полом
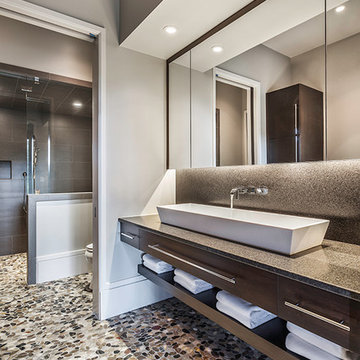
Inspiro 8 Studio
Свежая идея для дизайна: большая баня и сауна в стиле неоклассика (современная классика) с плоскими фасадами, темными деревянными фасадами, серой плиткой, керамогранитной плиткой, серыми стенами, полом из галечной плитки, настольной раковиной, столешницей из гранита, открытым душем, унитазом-моноблоком, разноцветным полом и открытым душем - отличное фото интерьера
Свежая идея для дизайна: большая баня и сауна в стиле неоклассика (современная классика) с плоскими фасадами, темными деревянными фасадами, серой плиткой, керамогранитной плиткой, серыми стенами, полом из галечной плитки, настольной раковиной, столешницей из гранита, открытым душем, унитазом-моноблоком, разноцветным полом и открытым душем - отличное фото интерьера
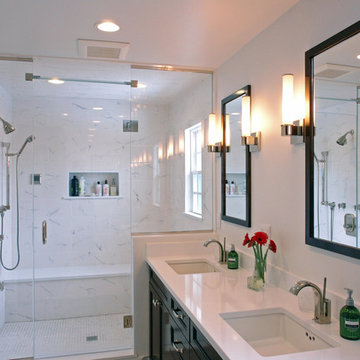
Isaiah Wyner Photography
На фото: маленькая баня и сауна в классическом стиле с врезной раковиной, фасадами в стиле шейкер, темными деревянными фасадами, столешницей из искусственного кварца, унитазом-моноблоком, белой плиткой, керамогранитной плиткой, белыми стенами и мраморным полом для на участке и в саду
На фото: маленькая баня и сауна в классическом стиле с врезной раковиной, фасадами в стиле шейкер, темными деревянными фасадами, столешницей из искусственного кварца, унитазом-моноблоком, белой плиткой, керамогранитной плиткой, белыми стенами и мраморным полом для на участке и в саду
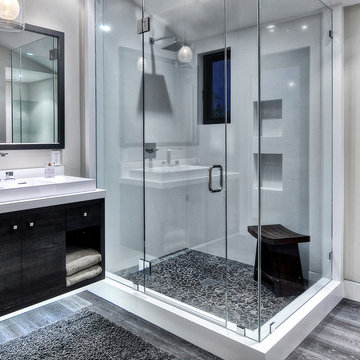
When Irvine designer, Richard Bustos’ client decided to remodel his Orange County 4,900 square foot home into a contemporary space, he immediately thought of Cantoni. His main concern though was based on the assumption that our luxurious modern furnishings came with an equally luxurious price tag. It was only after a visit to our Irvine store, where the client and Richard connected that the client realized our extensive collection of furniture and accessories was well within his reach.
“Richard was very thorough and straight forward as far as pricing,” says the client. "I became very intrigued that he was able to offer high quality products that I was looking for within my budget.”
The next phases of the project involved looking over floor plans and discussing the client’s vision as far as design. The goal was to create a comfortable, yet stylish and modern layout for the client, his wife, and their three kids. In addition to creating a cozy and contemporary space, the client wanted his home to exude a tranquil atmosphere. Drawing most of his inspiration from Houzz, (the leading online platform for home remodeling and design) the client incorporated a Zen-like ambiance through the distressed greyish brown flooring, organic bamboo wall art, and with Richard’s help, earthy wall coverings, found in both the master bedroom and bathroom.
Over the span of approximately two years, Richard helped his client accomplish his vision by selecting pieces of modern furniture that possessed the right colors, earthy tones, and textures so as to complement the home’s pre-existing features.
The first room the duo tackled was the great room, and later continued furnishing the kitchen and master bedroom. Living up to its billing, the great room not only opened up to a breathtaking view of the Newport coast, it also was one great space. Richard decided that the best option to maximize the space would be to break the room into two separate yet distinct areas for living and dining.
While exploring our online collections, the client discovered the Jasper Shag rug in a bold and vibrant green. The grassy green rug paired with the sleek Italian made Montecarlo glass dining table added just the right amount of color and texture to compliment the natural beauty of the bamboo sculpture. The client happily adds, “I’m always receiving complements on the green rug!”
Once the duo had completed the dining area, they worked on furnishing the living area, and later added pieces like the classic Renoir bed to the master bedroom and Crescent Console to the kitchen, which adds both balance and sophistication. The living room, also known as the family room was the central area where Richard’s client and his family would spend quality time. As a fellow family man, Richard understood that that meant creating an inviting space with comfortable and durable pieces of furniture that still possessed a modern flare. The client loved the look and design of the Mercer sectional. With Cantoni’s ability to customize furniture, Richard was able to special order the sectional in a fabric that was both durable and aesthetically pleasing.
Selecting the color scheme for the living room was also greatly influenced by the client’s pre-existing artwork as well as unique distressed floors. Richard recommended adding dark pieces of furniture as seen in the Mercer sectional along with the Viera area rug. He explains, “The darker colors and contrast of the rug’s material worked really well with the distressed wood floor.” Furthermore, the comfortable American Leather Recliner, which was customized in red leather not only maximized the space, but also tied in the client’s picturesque artwork beautifully. The client adds gratefully, “Richard was extremely helpful with color; He was great at seeing if I was taking it too far or not enough.”
It is apparent that Richard and his client made a great team. With the client’s passion for great design and Richard’s design expertise, together they transformed the home into a modern sanctuary. Working with this particular client was a very rewarding experience for Richard. He adds, “My client and his family were so easy and fun to work with. Their enthusiasm, focus, and involvement are what helped me bring their ideas to life. I think we created a unique environment that their entire family can enjoy for many years to come.”
https://www.cantoni.com/project/a-contemporary-sanctuary
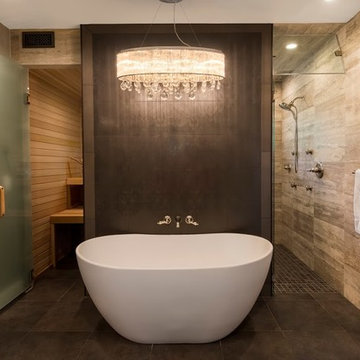
Dan Farmer
Стильный дизайн: баня и сауна среднего размера в стиле неоклассика (современная классика) с плоскими фасадами, темными деревянными фасадами, отдельно стоящей ванной, душем без бортиков, керамогранитной плиткой, врезной раковиной, столешницей из искусственного кварца и полом из керамогранита - последний тренд
Стильный дизайн: баня и сауна среднего размера в стиле неоклассика (современная классика) с плоскими фасадами, темными деревянными фасадами, отдельно стоящей ванной, душем без бортиков, керамогранитной плиткой, врезной раковиной, столешницей из искусственного кварца и полом из керамогранита - последний тренд
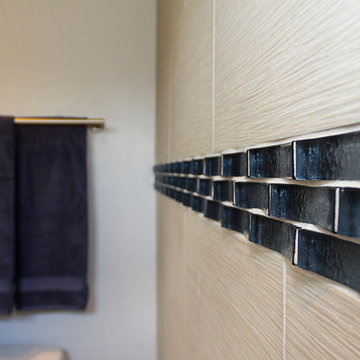
Detail of the curved blue glass tile.
На фото: маленькая баня и сауна в современном стиле с фасадами островного типа, темными деревянными фасадами, душевой комнатой, унитазом-моноблоком, серыми стенами, полом из керамогранита, врезной раковиной, мраморной столешницей, серой плиткой, керамогранитной плиткой и бежевым полом для на участке и в саду с
На фото: маленькая баня и сауна в современном стиле с фасадами островного типа, темными деревянными фасадами, душевой комнатой, унитазом-моноблоком, серыми стенами, полом из керамогранита, врезной раковиной, мраморной столешницей, серой плиткой, керамогранитной плиткой и бежевым полом для на участке и в саду с
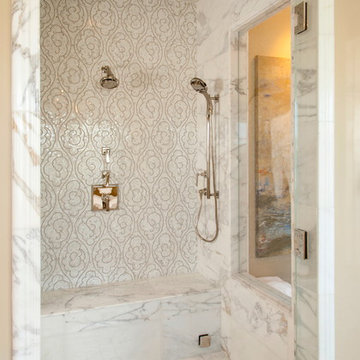
Robeson Design uses Artistic Tile from BDG in San Diego to outfit this steam shower to the nines! Along with the steam shower feature, polished chrome faucets and fixtures with hand held shower head and rain head complete the luxury amenities in this Master Bathroom
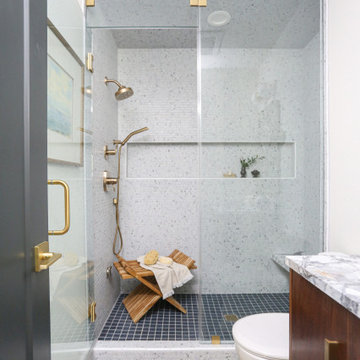
Guest bathroom steam shower with marble bench.
Стильный дизайн: баня и сауна среднего размера в стиле ретро с плоскими фасадами, темными деревянными фасадами, душем в нише, унитазом-моноблоком, белой плиткой, белыми стенами, полом из керамогранита, врезной раковиной, мраморной столешницей, синим полом, душем с распашными дверями, белой столешницей, сиденьем для душа, тумбой под одну раковину и подвесной тумбой - последний тренд
Стильный дизайн: баня и сауна среднего размера в стиле ретро с плоскими фасадами, темными деревянными фасадами, душем в нише, унитазом-моноблоком, белой плиткой, белыми стенами, полом из керамогранита, врезной раковиной, мраморной столешницей, синим полом, душем с распашными дверями, белой столешницей, сиденьем для душа, тумбой под одну раковину и подвесной тумбой - последний тренд
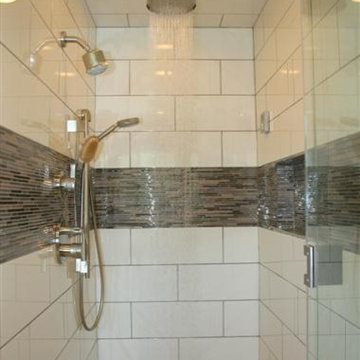
Свежая идея для дизайна: баня и сауна среднего размера в современном стиле с врезной раковиной, плоскими фасадами, темными деревянными фасадами, столешницей из искусственного кварца, раздельным унитазом, коричневой плиткой, бежевыми стенами и полом из керамогранита - отличное фото интерьера
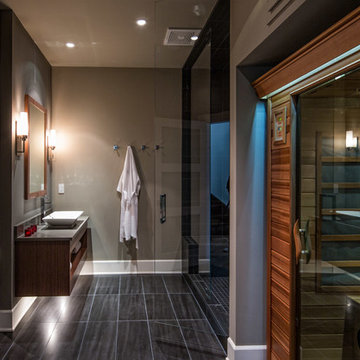
Источник вдохновения для домашнего уюта: баня и сауна среднего размера в современном стиле с открытыми фасадами, темными деревянными фасадами, душем в нише, раздельным унитазом, серыми стенами, полом из керамогранита, настольной раковиной, столешницей из искусственного кварца, черным полом и душем с распашными дверями

The objective was to create a warm neutral space to later customize to a specific colour palate/preference of the end user for this new construction home being built to sell. A high-end contemporary feel was requested to attract buyers in the area. An impressive kitchen that exuded high class and made an impact on guests as they entered the home, without being overbearing. The space offers an appealing open floorplan conducive to entertaining with indoor-outdoor flow.
Due to the spec nature of this house, the home had to remain appealing to the builder, while keeping a broad audience of potential buyers in mind. The challenge lay in creating a unique look, with visually interesting materials and finishes, while not being so unique that potential owners couldn’t envision making it their own. The focus on key elements elevates the look, while other features blend and offer support to these striking components. As the home was built for sale, profitability was important; materials were sourced at best value, while retaining high-end appeal. Adaptations to the home’s original design plan improve flow and usability within the kitchen-greatroom. The client desired a rich dark finish. The chosen colours tie the kitchen to the rest of the home (creating unity as combination, colours and materials, is repeated throughout).
Photos- Paul Grdina
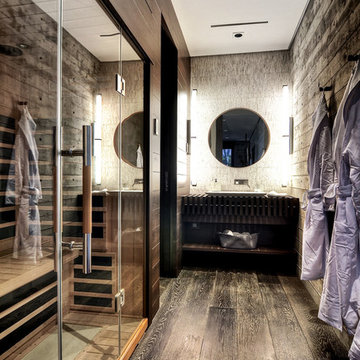
Custom European White Oak, engineered 3/4" x 10" Plank.
The Bowman Group
Идея дизайна: большая баня и сауна в современном стиле с открытыми фасадами, темными деревянными фасадами, столешницей из дерева, темным паркетным полом и серыми стенами
Идея дизайна: большая баня и сауна в современном стиле с открытыми фасадами, темными деревянными фасадами, столешницей из дерева, темным паркетным полом и серыми стенами
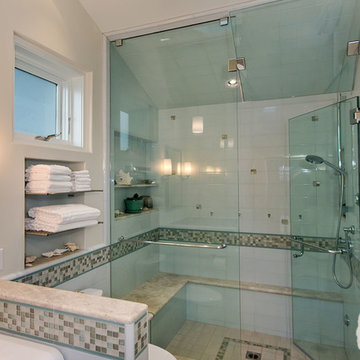
J Kretschmer
Источник вдохновения для домашнего уюта: баня и сауна среднего размера в стиле неоклассика (современная классика) с открытыми фасадами, темными деревянными фасадами, раздельным унитазом, синей плиткой, разноцветной плиткой, белой плиткой, душем в нише, керамогранитной плиткой, бежевыми стенами, консольной раковиной, душем с распашными дверями, полом из керамогранита и бежевым полом
Источник вдохновения для домашнего уюта: баня и сауна среднего размера в стиле неоклассика (современная классика) с открытыми фасадами, темными деревянными фасадами, раздельным унитазом, синей плиткой, разноцветной плиткой, белой плиткой, душем в нише, керамогранитной плиткой, бежевыми стенами, консольной раковиной, душем с распашными дверями, полом из керамогранита и бежевым полом

Luxuriance. The master bathroom is fit for a king with tones of black and natural wood throughout.
Идея дизайна: большая баня и сауна в современном стиле с фасадами в стиле шейкер, темными деревянными фасадами, отдельно стоящей ванной, душевой комнатой, раздельным унитазом, черно-белой плиткой, керамической плиткой, белыми стенами, полом из керамической плитки, накладной раковиной, столешницей из искусственного кварца, черным полом, душем с распашными дверями, серой столешницей, тумбой под две раковины и подвесной тумбой
Идея дизайна: большая баня и сауна в современном стиле с фасадами в стиле шейкер, темными деревянными фасадами, отдельно стоящей ванной, душевой комнатой, раздельным унитазом, черно-белой плиткой, керамической плиткой, белыми стенами, полом из керамической плитки, накладной раковиной, столешницей из искусственного кварца, черным полом, душем с распашными дверями, серой столешницей, тумбой под две раковины и подвесной тумбой
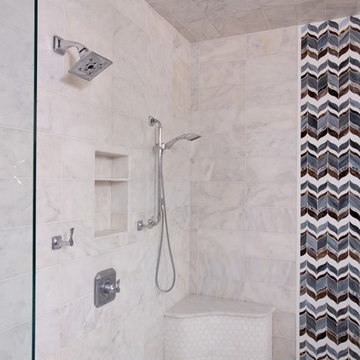
This custom bathroom showcases a beautiful mosaic along the back wall of the "wet room" shower enclosure. A freestanding tub sits inside the wet room for a sauna spa-like experience.

A residential project by gindesigns, an interior design firm in Houston, Texas.
Photography by Peter Molick
Источник вдохновения для домашнего уюта: большая баня и сауна в современном стиле с темными деревянными фасадами, бежевой плиткой, плиткой из листового камня, белыми стенами и полом из керамогранита
Источник вдохновения для домашнего уюта: большая баня и сауна в современном стиле с темными деревянными фасадами, бежевой плиткой, плиткой из листового камня, белыми стенами и полом из керамогранита

zillow.com
We helped design this bathroom along with the the shower, faucet and sink were bought from us.
На фото: огромная баня и сауна в современном стиле с фасадами с выступающей филенкой, темными деревянными фасадами, душем в нише, бежевой плиткой, керамогранитной плиткой, серыми стенами, полом из керамогранита, врезной раковиной, столешницей из гранита, бежевым полом и душем с распашными дверями с
На фото: огромная баня и сауна в современном стиле с фасадами с выступающей филенкой, темными деревянными фасадами, душем в нише, бежевой плиткой, керамогранитной плиткой, серыми стенами, полом из керамогранита, врезной раковиной, столешницей из гранита, бежевым полом и душем с распашными дверями с

На фото: большая баня и сауна в стиле рустика с душевой комнатой, коричневыми стенами, полом из сланца, разноцветным полом, открытым душем, темными деревянными фасадами, ванной на ножках и врезной раковиной с

Inspired by the majesty of the Northern Lights and this family's everlasting love for Disney, this home plays host to enlighteningly open vistas and playful activity. Like its namesake, the beloved Sleeping Beauty, this home embodies family, fantasy and adventure in their truest form. Visions are seldom what they seem, but this home did begin 'Once Upon a Dream'. Welcome, to The Aurora.
Сауна с темными деревянными фасадами – фото дизайна интерьера
1

