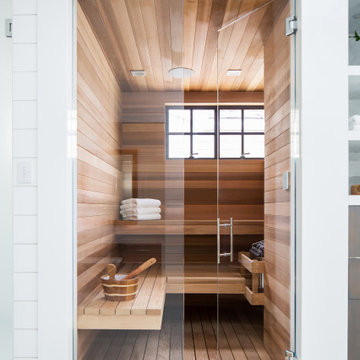Сауна с белыми стенами – фото дизайна интерьера
Сортировать:
Бюджет
Сортировать:Популярное за сегодня
1 - 20 из 651 фото
1 из 3
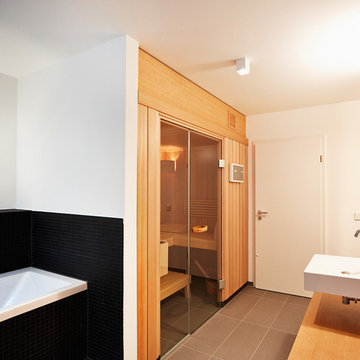
На фото: баня и сауна в современном стиле с светлыми деревянными фасадами, накладной ванной, черной плиткой, серой плиткой, плиткой мозаикой, белыми стенами и подвесной раковиной
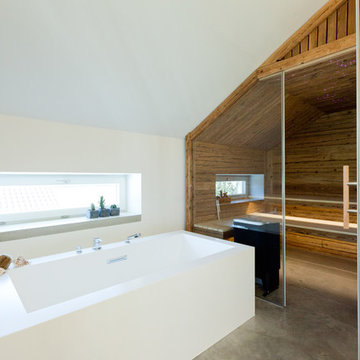
Birgitt Schlauderer
На фото: баня и сауна среднего размера в современном стиле с отдельно стоящей ванной, белыми стенами, бетонным полом и серым полом
На фото: баня и сауна среднего размера в современном стиле с отдельно стоящей ванной, белыми стенами, бетонным полом и серым полом
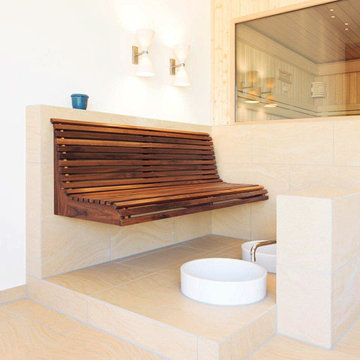
Ausbau eines Wohnhauses auf über 200 qm Wohnfläche. Alle Entwürfe der Möbel und Ausstattungen wurden vom Büro ho.w HOFMANN + WADSACK vorgenommen.
Die Herstellung der von uns entworfenen Möbel und Ausbauten wurde durch die Tischlerei Klewing www.klewing.de vorgenommen. Die Fotos hat ebenfalls Herr Klewing erstellt.
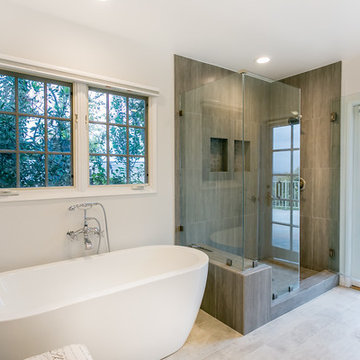
STUDIO CITY Bathroom very modern look AFTER
Check for more at:
www.newlookhomeremodeling.com
855.639.5050
Стильный дизайн: большая баня и сауна в стиле модернизм с отдельно стоящей ванной, фасадами в стиле шейкер, белыми фасадами, раздельным унитазом, белой плиткой, белыми стенами, полом из керамической плитки и врезной раковиной - последний тренд
Стильный дизайн: большая баня и сауна в стиле модернизм с отдельно стоящей ванной, фасадами в стиле шейкер, белыми фасадами, раздельным унитазом, белой плиткой, белыми стенами, полом из керамической плитки и врезной раковиной - последний тренд
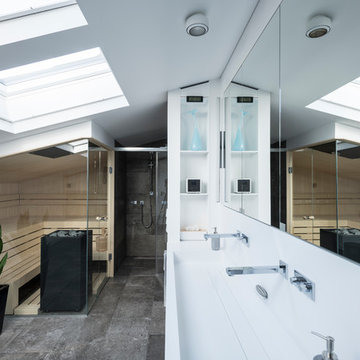
Fotos: Martin Kreuzer
Bildrechte: designfunktion Nürnberg
Идея дизайна: баня и сауна среднего размера в современном стиле с душем в нише, серой плиткой, белыми стенами, раковиной с несколькими смесителями, серым полом, белой столешницей и душем с распашными дверями
Идея дизайна: баня и сауна среднего размера в современном стиле с душем в нише, серой плиткой, белыми стенами, раковиной с несколькими смесителями, серым полом, белой столешницей и душем с распашными дверями
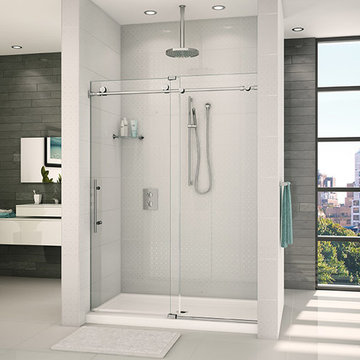
Clear glass frameless doors create an open, spacious look to make bathrooms look bigger with beauty and elegance.
Стильный дизайн: большая баня и сауна в современном стиле с плоскими фасадами, белыми фасадами, отдельно стоящей ванной, душем в нише, белой плиткой, белыми стенами, настольной раковиной, белым полом, душем с раздвижными дверями и белой столешницей - последний тренд
Стильный дизайн: большая баня и сауна в современном стиле с плоскими фасадами, белыми фасадами, отдельно стоящей ванной, душем в нише, белой плиткой, белыми стенами, настольной раковиной, белым полом, душем с раздвижными дверями и белой столешницей - последний тренд
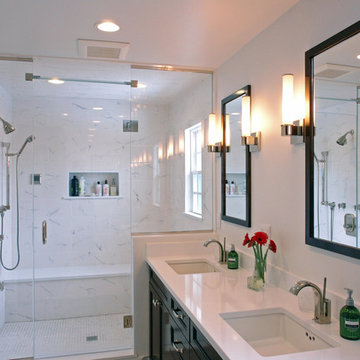
Isaiah Wyner Photography
На фото: маленькая баня и сауна в классическом стиле с врезной раковиной, фасадами в стиле шейкер, темными деревянными фасадами, столешницей из искусственного кварца, унитазом-моноблоком, белой плиткой, керамогранитной плиткой, белыми стенами и мраморным полом для на участке и в саду
На фото: маленькая баня и сауна в классическом стиле с врезной раковиной, фасадами в стиле шейкер, темными деревянными фасадами, столешницей из искусственного кварца, унитазом-моноблоком, белой плиткой, керамогранитной плиткой, белыми стенами и мраморным полом для на участке и в саду
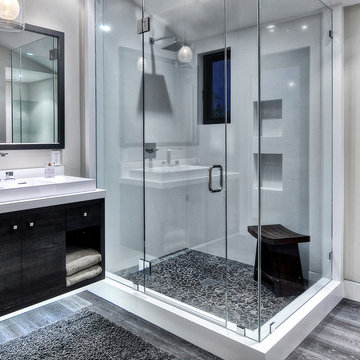
When Irvine designer, Richard Bustos’ client decided to remodel his Orange County 4,900 square foot home into a contemporary space, he immediately thought of Cantoni. His main concern though was based on the assumption that our luxurious modern furnishings came with an equally luxurious price tag. It was only after a visit to our Irvine store, where the client and Richard connected that the client realized our extensive collection of furniture and accessories was well within his reach.
“Richard was very thorough and straight forward as far as pricing,” says the client. "I became very intrigued that he was able to offer high quality products that I was looking for within my budget.”
The next phases of the project involved looking over floor plans and discussing the client’s vision as far as design. The goal was to create a comfortable, yet stylish and modern layout for the client, his wife, and their three kids. In addition to creating a cozy and contemporary space, the client wanted his home to exude a tranquil atmosphere. Drawing most of his inspiration from Houzz, (the leading online platform for home remodeling and design) the client incorporated a Zen-like ambiance through the distressed greyish brown flooring, organic bamboo wall art, and with Richard’s help, earthy wall coverings, found in both the master bedroom and bathroom.
Over the span of approximately two years, Richard helped his client accomplish his vision by selecting pieces of modern furniture that possessed the right colors, earthy tones, and textures so as to complement the home’s pre-existing features.
The first room the duo tackled was the great room, and later continued furnishing the kitchen and master bedroom. Living up to its billing, the great room not only opened up to a breathtaking view of the Newport coast, it also was one great space. Richard decided that the best option to maximize the space would be to break the room into two separate yet distinct areas for living and dining.
While exploring our online collections, the client discovered the Jasper Shag rug in a bold and vibrant green. The grassy green rug paired with the sleek Italian made Montecarlo glass dining table added just the right amount of color and texture to compliment the natural beauty of the bamboo sculpture. The client happily adds, “I’m always receiving complements on the green rug!”
Once the duo had completed the dining area, they worked on furnishing the living area, and later added pieces like the classic Renoir bed to the master bedroom and Crescent Console to the kitchen, which adds both balance and sophistication. The living room, also known as the family room was the central area where Richard’s client and his family would spend quality time. As a fellow family man, Richard understood that that meant creating an inviting space with comfortable and durable pieces of furniture that still possessed a modern flare. The client loved the look and design of the Mercer sectional. With Cantoni’s ability to customize furniture, Richard was able to special order the sectional in a fabric that was both durable and aesthetically pleasing.
Selecting the color scheme for the living room was also greatly influenced by the client’s pre-existing artwork as well as unique distressed floors. Richard recommended adding dark pieces of furniture as seen in the Mercer sectional along with the Viera area rug. He explains, “The darker colors and contrast of the rug’s material worked really well with the distressed wood floor.” Furthermore, the comfortable American Leather Recliner, which was customized in red leather not only maximized the space, but also tied in the client’s picturesque artwork beautifully. The client adds gratefully, “Richard was extremely helpful with color; He was great at seeing if I was taking it too far or not enough.”
It is apparent that Richard and his client made a great team. With the client’s passion for great design and Richard’s design expertise, together they transformed the home into a modern sanctuary. Working with this particular client was a very rewarding experience for Richard. He adds, “My client and his family were so easy and fun to work with. Their enthusiasm, focus, and involvement are what helped me bring their ideas to life. I think we created a unique environment that their entire family can enjoy for many years to come.”
https://www.cantoni.com/project/a-contemporary-sanctuary

Идея дизайна: баня и сауна среднего размера в современном стиле с плоскими фасадами, белыми фасадами, отдельно стоящей ванной, душем без бортиков, инсталляцией, серой плиткой, плиткой из листового камня, белыми стенами, бетонным полом, настольной раковиной, столешницей из искусственного кварца, серым полом, душем с распашными дверями, белой столешницей, тумбой под две раковины и подвесной тумбой
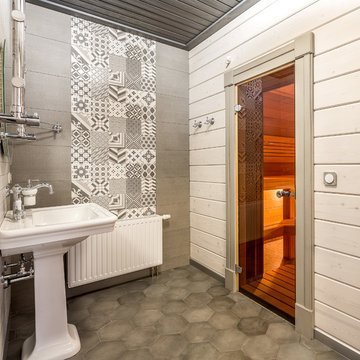
Ванная комната с душевыми в домашнем тренажерном зале. Сауна.
Фото: Роман Спиридонов
Свежая идея для дизайна: баня и сауна среднего размера в современном стиле с серой плиткой, керамогранитной плиткой, полом из керамогранита, раковиной с пьедесталом, серым полом и белыми стенами - отличное фото интерьера
Свежая идея для дизайна: баня и сауна среднего размера в современном стиле с серой плиткой, керамогранитной плиткой, полом из керамогранита, раковиной с пьедесталом, серым полом и белыми стенами - отличное фото интерьера
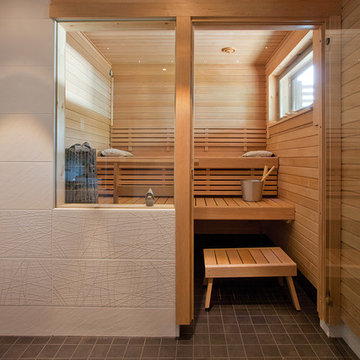
Yves Kießling
Источник вдохновения для домашнего уюта: баня и сауна среднего размера в скандинавском стиле с белыми стенами, белой плиткой и керамической плиткой
Источник вдохновения для домашнего уюта: баня и сауна среднего размера в скандинавском стиле с белыми стенами, белой плиткой и керамической плиткой

Relocating the washer and dryer to a stacked location in a hall closet allowed us to add a second bathroom to the existing 3/1 house. The new bathroom is definitely on the sunny side, with bright yellow cabinetry perfectly complimenting the classic black and white tile and countertop selections.
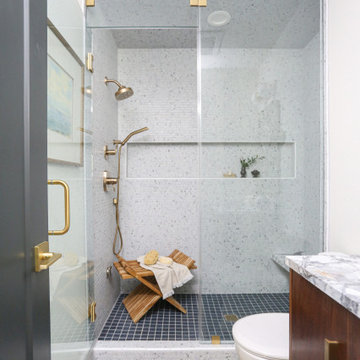
Guest bathroom steam shower with marble bench.
Стильный дизайн: баня и сауна среднего размера в стиле ретро с плоскими фасадами, темными деревянными фасадами, душем в нише, унитазом-моноблоком, белой плиткой, белыми стенами, полом из керамогранита, врезной раковиной, мраморной столешницей, синим полом, душем с распашными дверями, белой столешницей, сиденьем для душа, тумбой под одну раковину и подвесной тумбой - последний тренд
Стильный дизайн: баня и сауна среднего размера в стиле ретро с плоскими фасадами, темными деревянными фасадами, душем в нише, унитазом-моноблоком, белой плиткой, белыми стенами, полом из керамогранита, врезной раковиной, мраморной столешницей, синим полом, душем с распашными дверями, белой столешницей, сиденьем для душа, тумбой под одну раковину и подвесной тумбой - последний тренд
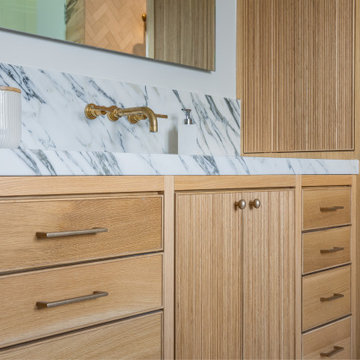
На фото: большая баня и сауна в средиземноморском стиле с фасадами с декоративным кантом, светлыми деревянными фасадами, отдельно стоящей ванной, двойным душем, унитазом-моноблоком, разноцветной плиткой, мраморной плиткой, белыми стенами, полом из известняка, врезной раковиной, мраморной столешницей, белым полом, душем с распашными дверями, разноцветной столешницей, сиденьем для душа, тумбой под две раковины и встроенной тумбой с
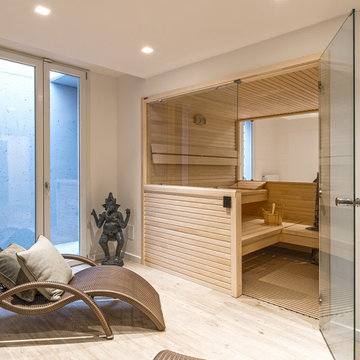
Il tocco di classe di questa lussuoso ambiente è sicuramente la zona spa creata a misura per garantire relax e benessere a chi la vive.
sauna in stile moderno con boiserie legno chiaro a pannelli orizzontali.
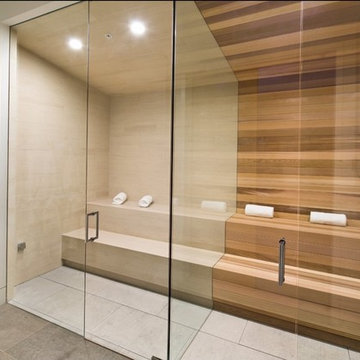
A glass panel separates the wet side of the steam room from the dry side of the sauna.
Свежая идея для дизайна: маленькая баня и сауна в стиле модернизм с душем без бортиков, бежевой плиткой, керамогранитной плиткой, белыми стенами, бежевым полом, открытым душем и полом из известняка для на участке и в саду - отличное фото интерьера
Свежая идея для дизайна: маленькая баня и сауна в стиле модернизм с душем без бортиков, бежевой плиткой, керамогранитной плиткой, белыми стенами, бежевым полом, открытым душем и полом из известняка для на участке и в саду - отличное фото интерьера
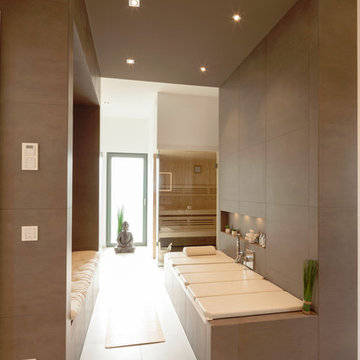
Alexandra Lechner
Стильный дизайн: большая баня и сауна в современном стиле с ванной в нише, серой плиткой, белыми стенами и полом из известняка - последний тренд
Стильный дизайн: большая баня и сауна в современном стиле с ванной в нише, серой плиткой, белыми стенами и полом из известняка - последний тренд
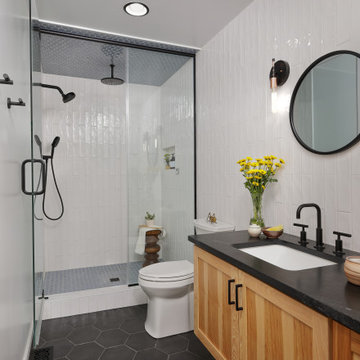
На фото: баня и сауна среднего размера в скандинавском стиле с фасадами в стиле шейкер, фасадами цвета дерева среднего тона, душевой комнатой, унитазом-моноблоком, белой плиткой, керамической плиткой, белыми стенами, полом из керамической плитки, накладной раковиной, столешницей из искусственного кварца, черным полом, душем с распашными дверями, черной столешницей, тумбой под одну раковину и подвесной тумбой
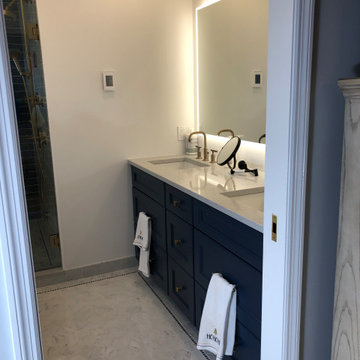
Master bath vanity
Источник вдохновения для домашнего уюта: баня и сауна среднего размера в стиле модернизм с фасадами с утопленной филенкой, синими фасадами, душем в нише, унитазом-моноблоком, синей плиткой, керамогранитной плиткой, белыми стенами, мраморным полом, врезной раковиной, столешницей из искусственного кварца, серым полом, душем с распашными дверями, серой столешницей, сиденьем для душа, тумбой под две раковины и встроенной тумбой
Источник вдохновения для домашнего уюта: баня и сауна среднего размера в стиле модернизм с фасадами с утопленной филенкой, синими фасадами, душем в нише, унитазом-моноблоком, синей плиткой, керамогранитной плиткой, белыми стенами, мраморным полом, врезной раковиной, столешницей из искусственного кварца, серым полом, душем с распашными дверями, серой столешницей, сиденьем для душа, тумбой под две раковины и встроенной тумбой
Сауна с белыми стенами – фото дизайна интерьера
1


