Сауна с плиткой – фото дизайна интерьера
Сортировать:
Бюджет
Сортировать:Популярное за сегодня
1 - 20 из 2 269 фото
1 из 3

Suzanne Deller www.suzannedeller.com
На фото: маленькая баня и сауна в классическом стиле с накладной раковиной, раздельным унитазом, фасадами с утопленной филенкой, светлыми деревянными фасадами, столешницей из гранита, серой плиткой, керамогранитной плиткой, полом из керамогранита, бежевыми стенами, душем в нише, коричневым полом и душем с распашными дверями для на участке и в саду
На фото: маленькая баня и сауна в классическом стиле с накладной раковиной, раздельным унитазом, фасадами с утопленной филенкой, светлыми деревянными фасадами, столешницей из гранита, серой плиткой, керамогранитной плиткой, полом из керамогранита, бежевыми стенами, душем в нише, коричневым полом и душем с распашными дверями для на участке и в саду

A residential project by gindesigns, an interior design firm in Houston, Texas.
Photography by Peter Molick
Источник вдохновения для домашнего уюта: большая баня и сауна в современном стиле с темными деревянными фасадами, бежевой плиткой, плиткой из листового камня, белыми стенами и полом из керамогранита
Источник вдохновения для домашнего уюта: большая баня и сауна в современном стиле с темными деревянными фасадами, бежевой плиткой, плиткой из листового камня, белыми стенами и полом из керамогранита

This transformation started with a builder grade bathroom and was expanded into a sauna wet room. With cedar walls and ceiling and a custom cedar bench, the sauna heats the space for a relaxing dry heat experience. The goal of this space was to create a sauna in the secondary bathroom and be as efficient as possible with the space. This bathroom transformed from a standard secondary bathroom to a ergonomic spa without impacting the functionality of the bedroom.
This project was super fun, we were working inside of a guest bedroom, to create a functional, yet expansive bathroom. We started with a standard bathroom layout and by building out into the large guest bedroom that was used as an office, we were able to create enough square footage in the bathroom without detracting from the bedroom aesthetics or function. We worked with the client on her specific requests and put all of the materials into a 3D design to visualize the new space.
Houzz Write Up: https://www.houzz.com/magazine/bathroom-of-the-week-stylish-spa-retreat-with-a-real-sauna-stsetivw-vs~168139419
The layout of the bathroom needed to change to incorporate the larger wet room/sauna. By expanding the room slightly it gave us the needed space to relocate the toilet, the vanity and the entrance to the bathroom allowing for the wet room to have the full length of the new space.
This bathroom includes a cedar sauna room that is incorporated inside of the shower, the custom cedar bench follows the curvature of the room's new layout and a window was added to allow the natural sunlight to come in from the bedroom. The aromatic properties of the cedar are delightful whether it's being used with the dry sauna heat and also when the shower is steaming the space. In the shower are matching porcelain, marble-look tiles, with architectural texture on the shower walls contrasting with the warm, smooth cedar boards. Also, by increasing the depth of the toilet wall, we were able to create useful towel storage without detracting from the room significantly.
This entire project and client was a joy to work with.

На фото: большая баня и сауна в стиле неоклассика (современная классика) с плоскими фасадами, фасадами цвета дерева среднего тона, ванной в нише, душевой комнатой, бежевой плиткой, керамической плиткой, белыми стенами, полом из керамической плитки, бежевым полом, душем с распашными дверями, белой столешницей, тумбой под две раковины, встроенной тумбой и балками на потолке с

Sauna room with a large bathroom and a cool dipping tub. Oversized shower with a bench. Custom vanity.
Стильный дизайн: большая баня и сауна в стиле неоклассика (современная классика) с светлыми деревянными фасадами, японской ванной, душем в нише, инсталляцией, бежевой плиткой, керамогранитной плиткой, бежевыми стенами, полом из керамогранита, врезной раковиной, столешницей из кварцита, бежевым полом, душем с распашными дверями, белой столешницей, сиденьем для душа, тумбой под две раковины и напольной тумбой - последний тренд
Стильный дизайн: большая баня и сауна в стиле неоклассика (современная классика) с светлыми деревянными фасадами, японской ванной, душем в нише, инсталляцией, бежевой плиткой, керамогранитной плиткой, бежевыми стенами, полом из керамогранита, врезной раковиной, столешницей из кварцита, бежевым полом, душем с распашными дверями, белой столешницей, сиденьем для душа, тумбой под две раковины и напольной тумбой - последний тренд
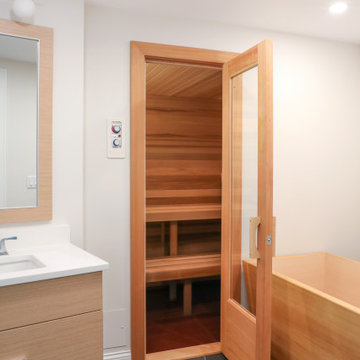
Bathroom with sauna and Japanese soaking tub with sauna
Источник вдохновения для домашнего уюта: большая баня и сауна с плоскими фасадами, светлыми деревянными фасадами, отдельно стоящей ванной, мраморной плиткой, белыми стенами, полом из керамогранита, врезной раковиной, столешницей из искусственного кварца, серым полом, белой столешницей, тумбой под одну раковину и напольной тумбой
Источник вдохновения для домашнего уюта: большая баня и сауна с плоскими фасадами, светлыми деревянными фасадами, отдельно стоящей ванной, мраморной плиткой, белыми стенами, полом из керамогранита, врезной раковиной, столешницей из искусственного кварца, серым полом, белой столешницей, тумбой под одну раковину и напольной тумбой
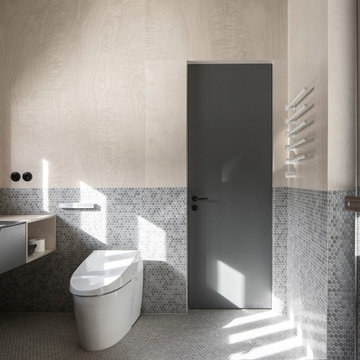
INT2 architecture
Идея дизайна: маленькая баня и сауна с плоскими фасадами, серыми фасадами, душем в нише, унитазом-моноблоком, серой плиткой, плиткой мозаикой, бежевыми стенами, полом из мозаичной плитки, накладной раковиной, столешницей из искусственного кварца, серым полом и душем с распашными дверями для на участке и в саду
Идея дизайна: маленькая баня и сауна с плоскими фасадами, серыми фасадами, душем в нише, унитазом-моноблоком, серой плиткой, плиткой мозаикой, бежевыми стенами, полом из мозаичной плитки, накладной раковиной, столешницей из искусственного кварца, серым полом и душем с распашными дверями для на участке и в саду
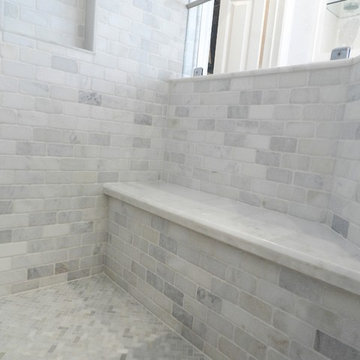
На фото: баня и сауна среднего размера в стиле модернизм с фасадами в стиле шейкер, белыми фасадами, отдельно стоящей ванной, серой плиткой, белой плиткой, каменной плиткой, белыми стенами, полом из мозаичной плитки, врезной раковиной и мраморной столешницей
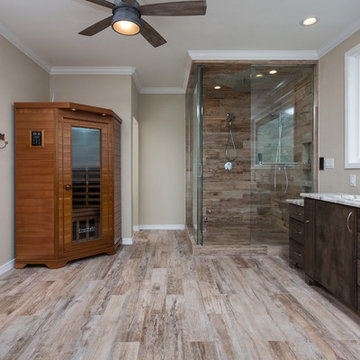
Стильный дизайн: большая баня и сауна в стиле неоклассика (современная классика) с фасадами островного типа, искусственно-состаренными фасадами, отдельно стоящей ванной, раздельным унитазом, разноцветной плиткой, керамогранитной плиткой, бежевыми стенами, полом из керамогранита, врезной раковиной и столешницей из гранита - последний тренд

zillow.com
We helped design shower along and the shower valve and trim were purchased from us.
Свежая идея для дизайна: большая баня и сауна в стиле неоклассика (современная классика) с фасадами с выступающей филенкой, темными деревянными фасадами, душем в нише, унитазом-моноблоком, коричневой плиткой, керамогранитной плиткой, белыми стенами, светлым паркетным полом, врезной раковиной, столешницей из гранита, коричневым полом и душем с распашными дверями - отличное фото интерьера
Свежая идея для дизайна: большая баня и сауна в стиле неоклассика (современная классика) с фасадами с выступающей филенкой, темными деревянными фасадами, душем в нише, унитазом-моноблоком, коричневой плиткой, керамогранитной плиткой, белыми стенами, светлым паркетным полом, врезной раковиной, столешницей из гранита, коричневым полом и душем с распашными дверями - отличное фото интерьера
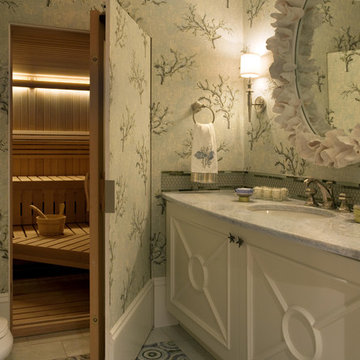
На фото: баня и сауна: освещение в современном стиле с плиткой мозаикой и полом из мозаичной плитки с
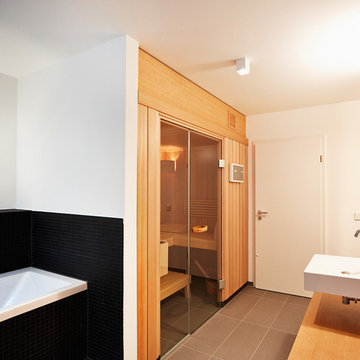
На фото: баня и сауна в современном стиле с светлыми деревянными фасадами, накладной ванной, черной плиткой, серой плиткой, плиткой мозаикой, белыми стенами и подвесной раковиной
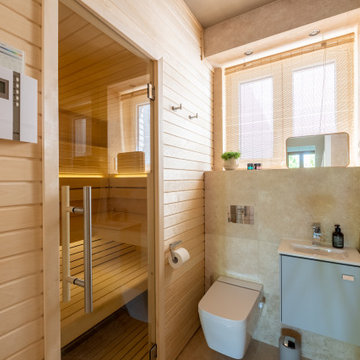
Источник вдохновения для домашнего уюта: маленькая баня и сауна в современном стиле с душем без бортиков, бежевой плиткой, плиткой из травертина, полом из травертина, бежевым полом, тумбой под одну раковину и подвесной тумбой для на участке и в саду

Achim Venzke Fotografie
Пример оригинального дизайна: большая баня и сауна в современном стиле с плоскими фасадами, темными деревянными фасадами, отдельно стоящей ванной, душем без бортиков, раздельным унитазом, серой плиткой, керамической плиткой, черными стенами, полом из керамической плитки, раковиной с несколькими смесителями, серым полом, открытым душем и черной столешницей
Пример оригинального дизайна: большая баня и сауна в современном стиле с плоскими фасадами, темными деревянными фасадами, отдельно стоящей ванной, душем без бортиков, раздельным унитазом, серой плиткой, керамической плиткой, черными стенами, полом из керамической плитки, раковиной с несколькими смесителями, серым полом, открытым душем и черной столешницей

Woodside, CA spa-sauna project is one of our favorites. From the very first moment we realized that meeting customers expectations would be very challenging due to limited timeline but worth of trying at the same time. It was one of the most intense projects which also was full of excitement as we were sure that final results would be exquisite and would make everyone happy.
This sauna was designed and built from the ground up by TBS Construction's team. Goal was creating luxury spa like sauna which would be a personal in-house getaway for relaxation. Result is exceptional. We managed to meet the timeline, deliver quality and make homeowner happy.
TBS Construction is proud being a creator of Atherton Luxury Spa-Sauna.
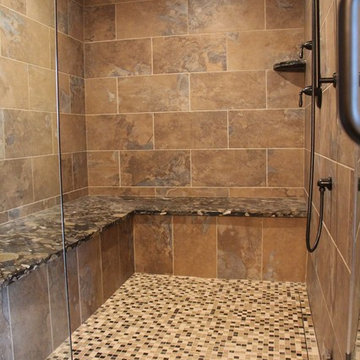
A close up shot of a mix of textures in a steam shower in a rustic motif
Идея дизайна: большая баня и сауна в стиле рустика с разноцветной плиткой, керамогранитной плиткой, полом из керамогранита и столешницей из гранита
Идея дизайна: большая баня и сауна в стиле рустика с разноцветной плиткой, керамогранитной плиткой, полом из керамогранита и столешницей из гранита
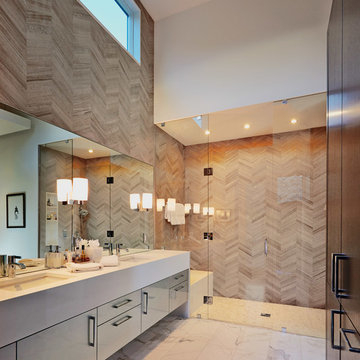
Brent Bingham
Источник вдохновения для домашнего уюта: баня и сауна в современном стиле с врезной раковиной, плоскими фасадами, темными деревянными фасадами, столешницей из известняка, коричневой плиткой, каменной плиткой, бежевыми стенами и мраморным полом
Источник вдохновения для домашнего уюта: баня и сауна в современном стиле с врезной раковиной, плоскими фасадами, темными деревянными фасадами, столешницей из известняка, коричневой плиткой, каменной плиткой, бежевыми стенами и мраморным полом
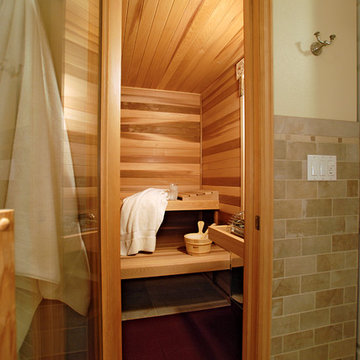
Basement Renovation
Photos: Rebecca Zurstadt-Peterson
Свежая идея для дизайна: баня и сауна среднего размера в классическом стиле с фасадами в стиле шейкер, фасадами цвета дерева среднего тона, унитазом-моноблоком, серой плиткой, каменной плиткой, бежевыми стенами, полом из керамогранита, врезной раковиной и столешницей из гранита - отличное фото интерьера
Свежая идея для дизайна: баня и сауна среднего размера в классическом стиле с фасадами в стиле шейкер, фасадами цвета дерева среднего тона, унитазом-моноблоком, серой плиткой, каменной плиткой, бежевыми стенами, полом из керамогранита, врезной раковиной и столешницей из гранита - отличное фото интерьера

This transformation started with a builder grade bathroom and was expanded into a sauna wet room. With cedar walls and ceiling and a custom cedar bench, the sauna heats the space for a relaxing dry heat experience. The goal of this space was to create a sauna in the secondary bathroom and be as efficient as possible with the space. This bathroom transformed from a standard secondary bathroom to a ergonomic spa without impacting the functionality of the bedroom.
This project was super fun, we were working inside of a guest bedroom, to create a functional, yet expansive bathroom. We started with a standard bathroom layout and by building out into the large guest bedroom that was used as an office, we were able to create enough square footage in the bathroom without detracting from the bedroom aesthetics or function. We worked with the client on her specific requests and put all of the materials into a 3D design to visualize the new space.
Houzz Write Up: https://www.houzz.com/magazine/bathroom-of-the-week-stylish-spa-retreat-with-a-real-sauna-stsetivw-vs~168139419
The layout of the bathroom needed to change to incorporate the larger wet room/sauna. By expanding the room slightly it gave us the needed space to relocate the toilet, the vanity and the entrance to the bathroom allowing for the wet room to have the full length of the new space.
This bathroom includes a cedar sauna room that is incorporated inside of the shower, the custom cedar bench follows the curvature of the room's new layout and a window was added to allow the natural sunlight to come in from the bedroom. The aromatic properties of the cedar are delightful whether it's being used with the dry sauna heat and also when the shower is steaming the space. In the shower are matching porcelain, marble-look tiles, with architectural texture on the shower walls contrasting with the warm, smooth cedar boards. Also, by increasing the depth of the toilet wall, we were able to create useful towel storage without detracting from the room significantly.
This entire project and client was a joy to work with.

Пример оригинального дизайна: большая баня и сауна в стиле рустика с светлым паркетным полом, бежевым полом, деревянным потолком, деревянными стенами, серой плиткой и галечной плиткой
Сауна с плиткой – фото дизайна интерьера
1

