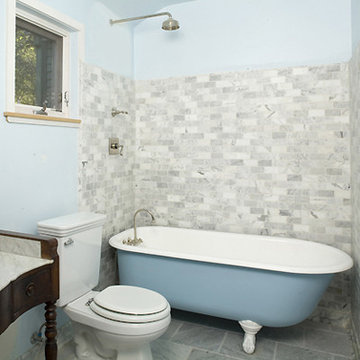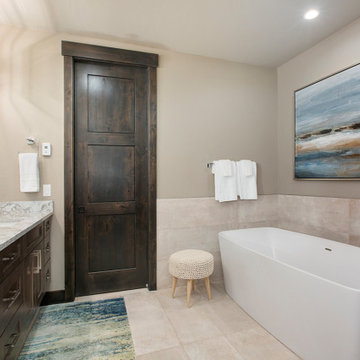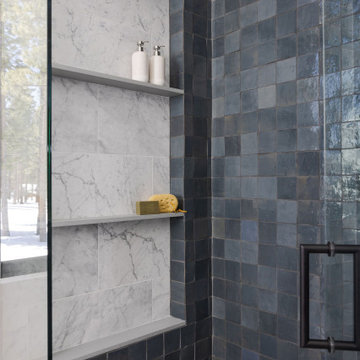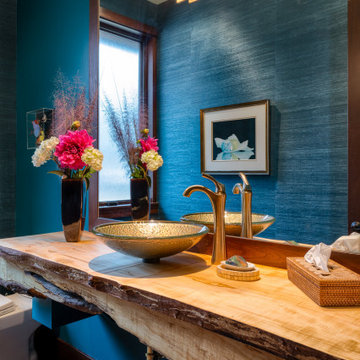Санузел в стиле рустика – фото дизайна интерьера
Сортировать:
Бюджет
Сортировать:Популярное за сегодня
121 - 140 из 43 025 фото
1 из 2

The goal of this project was to build a house that would be energy efficient using materials that were both economical and environmentally conscious. Due to the extremely cold winter weather conditions in the Catskills, insulating the house was a primary concern. The main structure of the house is a timber frame from an nineteenth century barn that has been restored and raised on this new site. The entirety of this frame has then been wrapped in SIPs (structural insulated panels), both walls and the roof. The house is slab on grade, insulated from below. The concrete slab was poured with a radiant heating system inside and the top of the slab was polished and left exposed as the flooring surface. Fiberglass windows with an extremely high R-value were chosen for their green properties. Care was also taken during construction to make all of the joints between the SIPs panels and around window and door openings as airtight as possible. The fact that the house is so airtight along with the high overall insulatory value achieved from the insulated slab, SIPs panels, and windows make the house very energy efficient. The house utilizes an air exchanger, a device that brings fresh air in from outside without loosing heat and circulates the air within the house to move warmer air down from the second floor. Other green materials in the home include reclaimed barn wood used for the floor and ceiling of the second floor, reclaimed wood stairs and bathroom vanity, and an on-demand hot water/boiler system. The exterior of the house is clad in black corrugated aluminum with an aluminum standing seam roof. Because of the extremely cold winter temperatures windows are used discerningly, the three largest windows are on the first floor providing the main living areas with a majestic view of the Catskill mountains.
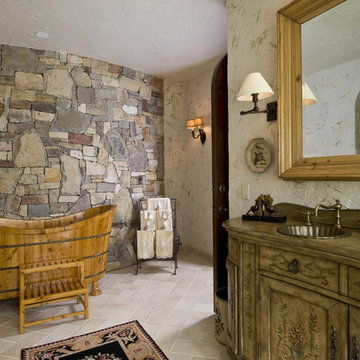
Стильный дизайн: ванная комната в стиле рустика с ванной на ножках - последний тренд
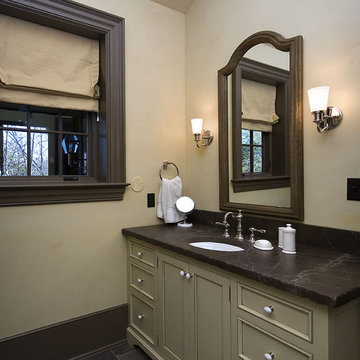
This refined Lake Keowee home, featured in the April 2012 issue of Atlanta Homes & Lifestyles Magazine, is a beautiful fusion of French Country and English Arts and Crafts inspired details. Old world stonework and wavy edge siding are topped by a slate roof. Interior finishes include natural timbers, plaster and shiplap walls, and a custom limestone fireplace. Photography by Accent Photography, Greenville, SC.
Find the right local pro for your project
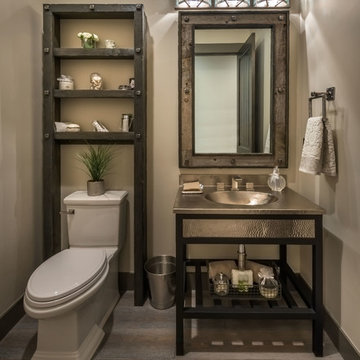
Vance Fox
На фото: туалет в стиле рустика с фасадами островного типа, бежевыми стенами и темным паркетным полом с
На фото: туалет в стиле рустика с фасадами островного типа, бежевыми стенами и темным паркетным полом с

Свежая идея для дизайна: большая главная ванная комната в стиле рустика с фасадами с утопленной филенкой, темными деревянными фасадами, душем в нише, коричневыми стенами, бетонным полом, врезной раковиной, мраморной столешницей, серым полом и шторкой для ванной - отличное фото интерьера
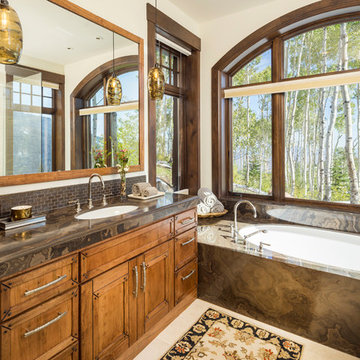
Источник вдохновения для домашнего уюта: главная ванная комната среднего размера в стиле рустика с фасадами цвета дерева среднего тона, полновстраиваемой ванной, бежевыми стенами, врезной раковиной, бежевым полом, коричневой столешницей, фасадами с утопленной филенкой и столешницей из гранита

Пример оригинального дизайна: маленький туалет в стиле рустика с коричневыми стенами, столешницей из гранита, синим полом, монолитной раковиной и серой столешницей для на участке и в саду
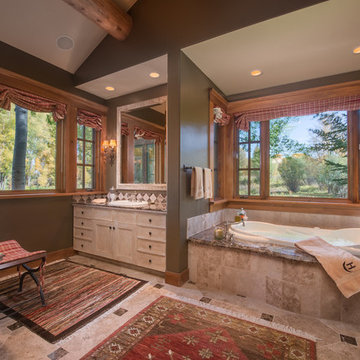
Sargent Schutt
На фото: ванная комната в стиле рустика с фасадами с утопленной филенкой, бежевыми фасадами, накладной ванной, серыми стенами, накладной раковиной и разноцветным полом с
На фото: ванная комната в стиле рустика с фасадами с утопленной филенкой, бежевыми фасадами, накладной ванной, серыми стенами, накладной раковиной и разноцветным полом с
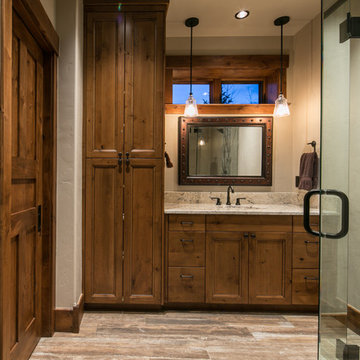
Пример оригинального дизайна: главная ванная комната среднего размера в стиле рустика с фасадами с утопленной филенкой, фасадами цвета дерева среднего тона, угловым душем, бежевыми стенами, паркетным полом среднего тона и врезной раковиной
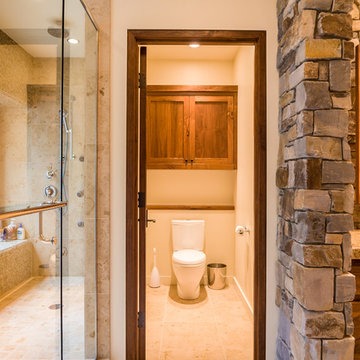
Идея дизайна: главная ванная комната среднего размера в стиле рустика с плоскими фасадами, светлыми деревянными фасадами, душем в нише, каменной плиткой, врезной раковиной, столешницей из гранита и душем с распашными дверями
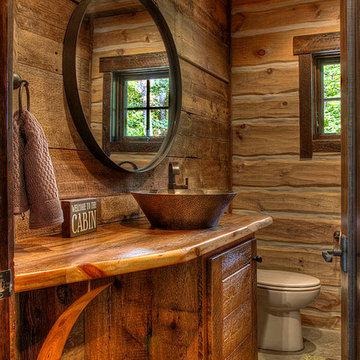
Источник вдохновения для домашнего уюта: туалет в стиле рустика с настольной раковиной, фасадами цвета дерева среднего тона, столешницей из дерева и коричневой столешницей

This typical 70’s bathroom with a sunken tile bath and bright wallpaper was transformed into a Zen-like luxury bath. A custom designed Japanese soaking tub was built with its water filler descending from a spout in the ceiling, positioned next to a nautilus shaped shower with frameless curved glass lined with stunning gold toned mosaic tile. Custom built cedar cabinets with a linen closet adorned with twigs as door handles. Gorgeous flagstone flooring and customized lighting accentuates this beautiful creation to surround yourself in total luxury and relaxation.

The guest bath at times will be used by up to twelve people. The tub/shower and watercloset are each behind their own doors to make sharing easier. An extra deep counter and ledge above provides space for guests to lay out toiletries.
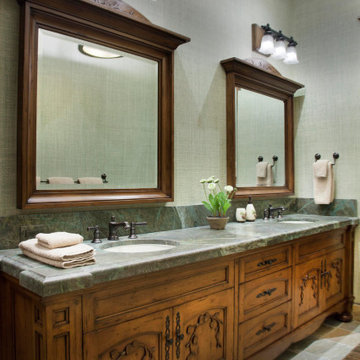
Add elegance and rustic charm to your luxury cabin with a custom double vanity like this one.
Пример оригинального дизайна: главная ванная комната в стиле рустика с фасадами цвета дерева среднего тона, зелеными стенами, полом из керамогранита, накладной раковиной, мраморной столешницей, бежевым полом, зеленой столешницей, тумбой под две раковины, встроенной тумбой и обоями на стенах
Пример оригинального дизайна: главная ванная комната в стиле рустика с фасадами цвета дерева среднего тона, зелеными стенами, полом из керамогранита, накладной раковиной, мраморной столешницей, бежевым полом, зеленой столешницей, тумбой под две раковины, встроенной тумбой и обоями на стенах

Пример оригинального дизайна: главная ванная комната в стиле рустика с белыми фасадами, отдельно стоящей ванной, душем без бортиков, бежевыми стенами, настольной раковиной, серым полом, открытым душем, белой столешницей, тумбой под одну раковину, подвесной тумбой, балками на потолке, сводчатым потолком, деревянным потолком и деревянными стенами
Санузел в стиле рустика – фото дизайна интерьера
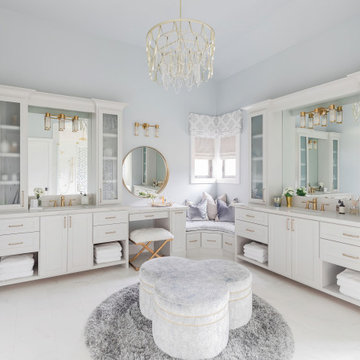
Свежая идея для дизайна: ванная комната в стиле рустика - отличное фото интерьера
7


