Санузел в стиле неоклассика (современная классика) с консольной раковиной – фото дизайна интерьера
Сортировать:
Бюджет
Сортировать:Популярное за сегодня
1 - 20 из 2 119 фото
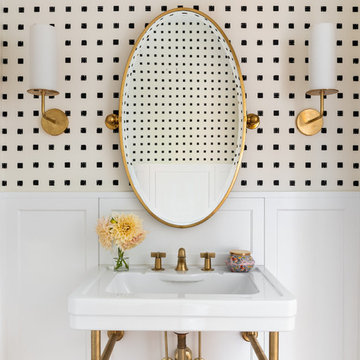
When the homeowners first purchased the 1925 house, it was compartmentalized, outdated, and completely unfunctional for their growing family. Casework designed the owner's previous kitchen and family room and was brought in to lead up the creative direction for the project. Casework teamed up with architect Paul Crowther and brother sister team Ainslie Davis on the addition and remodel of the Colonial.
The existing kitchen and powder bath were demoed and walls expanded to create a new footprint for the home. This created a much larger, more open kitchen and breakfast nook with mudroom, pantry and more private half bath. In the spacious kitchen, a large walnut island perfectly compliments the homes existing oak floors without feeling too heavy. Paired with brass accents, Calcutta Carrera marble countertops, and clean white cabinets and tile, the kitchen feels bright and open - the perfect spot for a glass of wine with friends or dinner with the whole family.
There was no official master prior to the renovations. The existing four bedrooms and one separate bathroom became two smaller bedrooms perfectly suited for the client’s two daughters, while the third became the true master complete with walk-in closet and master bath. There are future plans for a second story addition that would transform the current master into a guest suite and build out a master bedroom and bath complete with walk in shower and free standing tub.
Overall, a light, neutral palette was incorporated to draw attention to the existing colonial details of the home, like coved ceilings and leaded glass windows, that the homeowners fell in love with. Modern furnishings and art were mixed in to make this space an eclectic haven.
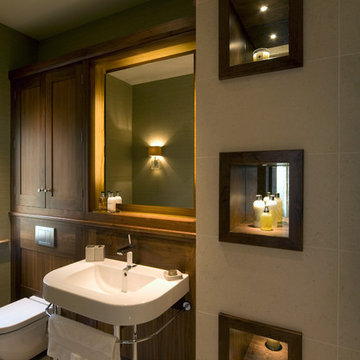
Photo courtesy of Simon Warren
Свежая идея для дизайна: ванная комната в стиле неоклассика (современная классика) с фасадами в стиле шейкер, темными деревянными фасадами, инсталляцией, бежевой плиткой и консольной раковиной - отличное фото интерьера
Свежая идея для дизайна: ванная комната в стиле неоклассика (современная классика) с фасадами в стиле шейкер, темными деревянными фасадами, инсталляцией, бежевой плиткой и консольной раковиной - отличное фото интерьера
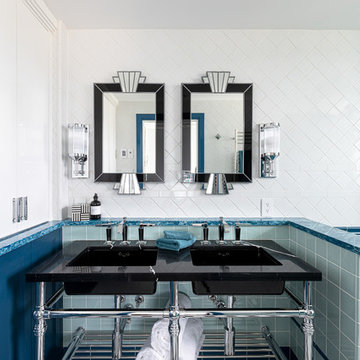
Свежая идея для дизайна: главная ванная комната в стиле неоклассика (современная классика) с синей плиткой, разноцветной плиткой, белой плиткой, керамической плиткой, столешницей из искусственного кварца, черной столешницей, инсталляцией, разноцветными стенами, консольной раковиной и зеркалом с подсветкой - отличное фото интерьера

Bedwardine Road is our epic renovation and extension of a vast Victorian villa in Crystal Palace, south-east London.
Traditional architectural details such as flat brick arches and a denticulated brickwork entablature on the rear elevation counterbalance a kitchen that feels like a New York loft, complete with a polished concrete floor, underfloor heating and floor to ceiling Crittall windows.
Interiors details include as a hidden “jib” door that provides access to a dressing room and theatre lights in the master bathroom.

Пример оригинального дизайна: большая главная, серо-белая ванная комната в стиле неоклассика (современная классика) с серыми фасадами, накладной ванной, открытым душем, унитазом-моноблоком, серой плиткой, керамогранитной плиткой, серыми стенами, полом из керамической плитки, консольной раковиной, мраморной столешницей, фасадами в стиле шейкер, разноцветным полом и душем с распашными дверями

First floor powder room.
Стильный дизайн: туалет среднего размера в стиле неоклассика (современная классика) с коричневым полом, темными деревянными фасадами, унитазом-моноблоком, консольной раковиной, белой столешницей, напольной тумбой и обоями на стенах - последний тренд
Стильный дизайн: туалет среднего размера в стиле неоклассика (современная классика) с коричневым полом, темными деревянными фасадами, унитазом-моноблоком, консольной раковиной, белой столешницей, напольной тумбой и обоями на стенах - последний тренд

Classic upper west side bathroom renovation featuring marble hexagon mosaic floor tile and classic white subway wall tile. Custom glass shower enclosure and tub.

Remodeled Bathroom in a 1920's building. Features a walk in shower with hidden cabinetry in the wall and a washer and dryer.
Источник вдохновения для домашнего уюта: маленькая главная ванная комната в стиле неоклассика (современная классика) с фасадами с декоративным кантом, черными фасадами, раздельным унитазом, черной плиткой, мраморной плиткой, черными стенами, мраморным полом, консольной раковиной, мраморной столешницей, разноцветным полом, душем с распашными дверями, разноцветной столешницей, тумбой под одну раковину и напольной тумбой для на участке и в саду
Источник вдохновения для домашнего уюта: маленькая главная ванная комната в стиле неоклассика (современная классика) с фасадами с декоративным кантом, черными фасадами, раздельным унитазом, черной плиткой, мраморной плиткой, черными стенами, мраморным полом, консольной раковиной, мраморной столешницей, разноцветным полом, душем с распашными дверями, разноцветной столешницей, тумбой под одну раковину и напольной тумбой для на участке и в саду

Пример оригинального дизайна: туалет в стиле неоклассика (современная классика) с синими стенами, полом из мозаичной плитки, обоями на стенах, панелями на стенах, консольной раковиной и белым полом

На фото: маленький туалет в стиле неоклассика (современная классика) с раздельным унитазом, серыми стенами, консольной раковиной, разноцветным полом, серой столешницей, фасадами островного типа и мраморной столешницей для на участке и в саду

Источник вдохновения для домашнего уюта: большая главная ванная комната в стиле неоклассика (современная классика) с открытыми фасадами, отдельно стоящей ванной, угловым душем, раздельным унитазом, черно-белой плиткой, керамической плиткой, серыми стенами, полом из керамогранита, консольной раковиной, черным полом, душем с распашными дверями и черной столешницей
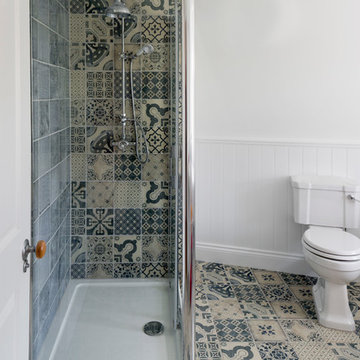
Peter Cook
Свежая идея для дизайна: маленькая ванная комната в стиле неоклассика (современная классика) с разноцветной плиткой, керамической плиткой, полом из керамической плитки, раздельным унитазом, белыми стенами, разноцветным полом, угловым душем, душевой кабиной, консольной раковиной и душем с раздвижными дверями для на участке и в саду - отличное фото интерьера
Свежая идея для дизайна: маленькая ванная комната в стиле неоклассика (современная классика) с разноцветной плиткой, керамической плиткой, полом из керамической плитки, раздельным унитазом, белыми стенами, разноцветным полом, угловым душем, душевой кабиной, консольной раковиной и душем с раздвижными дверями для на участке и в саду - отличное фото интерьера
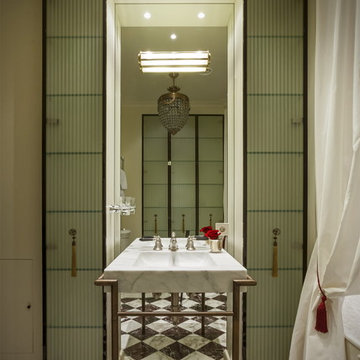
дизайн Марина Филиппова
Фото Юрий Молодковец
На фото: ванная комната в стиле неоклассика (современная классика) с консольной раковиной с
На фото: ванная комната в стиле неоклассика (современная классика) с консольной раковиной с
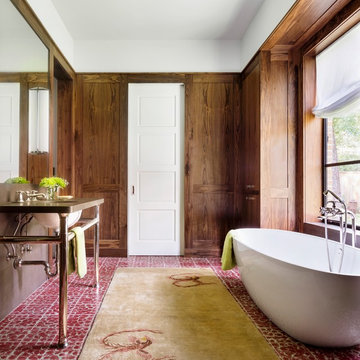
Scott Frances
Стильный дизайн: главная ванная комната в стиле неоклассика (современная классика) с отдельно стоящей ванной, коричневыми стенами, консольной раковиной и разноцветным полом - последний тренд
Стильный дизайн: главная ванная комната в стиле неоклассика (современная классика) с отдельно стоящей ванной, коричневыми стенами, консольной раковиной и разноцветным полом - последний тренд

Three apartments were combined to create this 7 room home in Manhattan's West Village for a young couple and their three small girls. A kids' wing boasts a colorful playroom, a butterfly-themed bedroom, and a bath. The parents' wing includes a home office for two (which also doubles as a guest room), two walk-in closets, a master bedroom & bath. A family room leads to a gracious living/dining room for formal entertaining. A large eat-in kitchen and laundry room complete the space. Integrated lighting, audio/video and electric shades make this a modern home in a classic pre-war building.
Photography by Peter Kubilus

This bathroom has a lot of storage space and yet is very simple in design.
CLPM project manager tip - recessed shelves and cabinets work well but do make sure you plan ahead for future maintenance by making cisterns etc accessible without destroying your lovely bathroom!
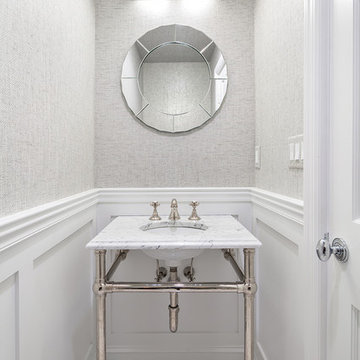
Donna Dotan Photography Inc.
Свежая идея для дизайна: маленькая ванная комната в стиле неоклассика (современная классика) с серыми стенами и консольной раковиной для на участке и в саду - отличное фото интерьера
Свежая идея для дизайна: маленькая ванная комната в стиле неоклассика (современная классика) с серыми стенами и консольной раковиной для на участке и в саду - отличное фото интерьера
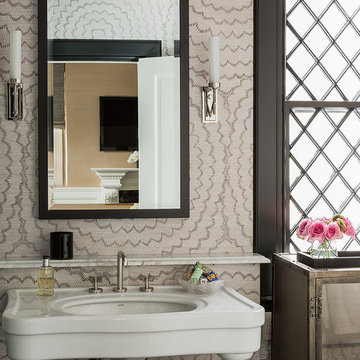
Пример оригинального дизайна: ванная комната в стиле неоклассика (современная классика) с консольной раковиной и серыми стенами
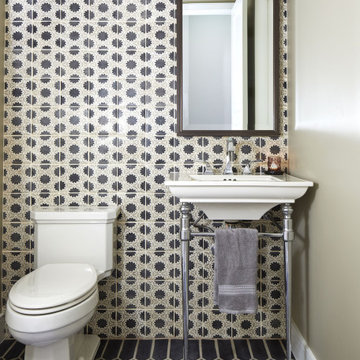
Paradise Ranch Powder Room
Стильный дизайн: туалет в стиле неоклассика (современная классика) с черно-белой плиткой, серыми стенами, консольной раковиной и черным полом - последний тренд
Стильный дизайн: туалет в стиле неоклассика (современная классика) с черно-белой плиткой, серыми стенами, консольной раковиной и черным полом - последний тренд

This stunning powder room uses blue, white, and gold to create a sleek and contemporary look. It has a deep blue, furniture grade console with a white marble counter. The cream and gold wallpaper highlights the gold faucet and the gold details on the console.
Sleek and contemporary, this beautiful home is located in Villanova, PA. Blue, white and gold are the palette of this transitional design. With custom touches and an emphasis on flow and an open floor plan, the renovation included the kitchen, family room, butler’s pantry, mudroom, two powder rooms and floors.
Rudloff Custom Builders has won Best of Houzz for Customer Service in 2014, 2015 2016, 2017 and 2019. We also were voted Best of Design in 2016, 2017, 2018, 2019 which only 2% of professionals receive. Rudloff Custom Builders has been featured on Houzz in their Kitchen of the Week, What to Know About Using Reclaimed Wood in the Kitchen as well as included in their Bathroom WorkBook article. We are a full service, certified remodeling company that covers all of the Philadelphia suburban area. This business, like most others, developed from a friendship of young entrepreneurs who wanted to make a difference in their clients’ lives, one household at a time. This relationship between partners is much more than a friendship. Edward and Stephen Rudloff are brothers who have renovated and built custom homes together paying close attention to detail. They are carpenters by trade and understand concept and execution. Rudloff Custom Builders will provide services for you with the highest level of professionalism, quality, detail, punctuality and craftsmanship, every step of the way along our journey together.
Specializing in residential construction allows us to connect with our clients early in the design phase to ensure that every detail is captured as you imagined. One stop shopping is essentially what you will receive with Rudloff Custom Builders from design of your project to the construction of your dreams, executed by on-site project managers and skilled craftsmen. Our concept: envision our client’s ideas and make them a reality. Our mission: CREATING LIFETIME RELATIONSHIPS BUILT ON TRUST AND INTEGRITY.
Photo Credit: Linda McManus Images
Санузел в стиле неоклассика (современная классика) с консольной раковиной – фото дизайна интерьера
1

