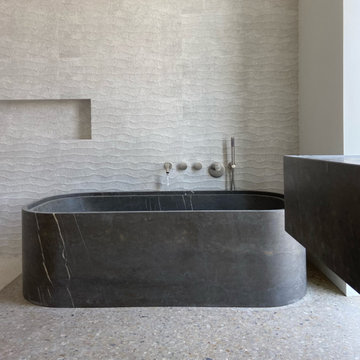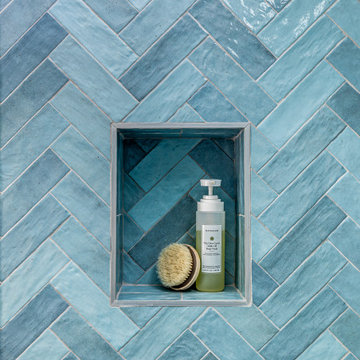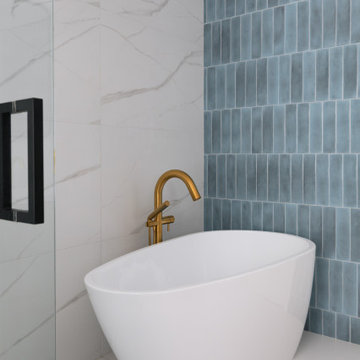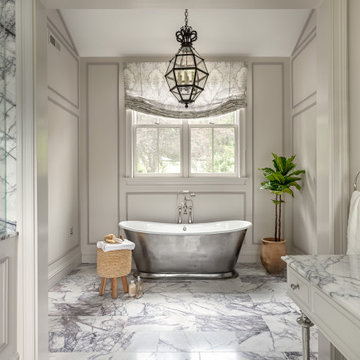Санузел в стиле модернизм – фото дизайна интерьера
Сортировать:
Бюджет
Сортировать:Популярное за сегодня
121 - 140 из 375 083 фото
1 из 3
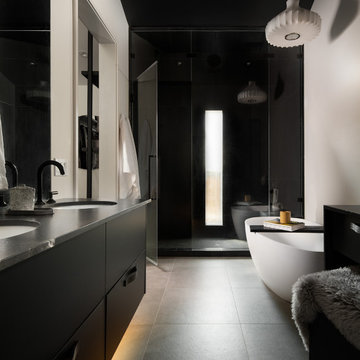
Идея дизайна: главная ванная комната среднего размера в стиле модернизм с плоскими фасадами, черными фасадами, отдельно стоящей ванной, душем в нише, унитазом-моноблоком, черной плиткой, керамогранитной плиткой, бежевыми стенами, полом из керамогранита, врезной раковиной, столешницей из гранита, серым полом, душем с распашными дверями, черной столешницей, сиденьем для душа, тумбой под две раковины, подвесной тумбой и сводчатым потолком

Стильный дизайн: главная ванная комната среднего размера в стиле модернизм с плоскими фасадами, светлыми деревянными фасадами, отдельно стоящей ванной, угловым душем, раздельным унитазом, белой плиткой, керамической плиткой, белыми стенами, полом из керамической плитки, врезной раковиной, столешницей из искусственного кварца, бежевым полом, душем с распашными дверями, разноцветной столешницей, нишей, тумбой под две раковины и встроенной тумбой - последний тренд

Our client wanted to update their Jack and Jill bathroom with a Restoration Hardware inspiration.
Пример оригинального дизайна: детская ванная комната в стиле модернизм с плоскими фасадами, фасадами цвета дерева среднего тона, душем над ванной, унитазом-моноблоком, белыми стенами, полом из керамической плитки, врезной раковиной, столешницей из искусственного кварца, серым полом, душем с раздвижными дверями, белой столешницей, нишей, тумбой под одну раковину, напольной тумбой и стенами из вагонки
Пример оригинального дизайна: детская ванная комната в стиле модернизм с плоскими фасадами, фасадами цвета дерева среднего тона, душем над ванной, унитазом-моноблоком, белыми стенами, полом из керамической плитки, врезной раковиной, столешницей из искусственного кварца, серым полом, душем с раздвижными дверями, белой столешницей, нишей, тумбой под одну раковину, напольной тумбой и стенами из вагонки
Find the right local pro for your project
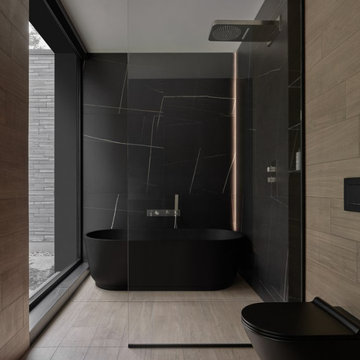
Designed for an urban family with young children, this family retreat is fully integrated into the natural surroundings of Mont Shefford. The home and surrounding property exudes the luxurious feel of a resort environment for visiting family and friends, yet still maintain a sense of intimacy. While the common living areas are within an open floorplan, various zones were created throughout the home to ensure that all those inhabiting the house at a given time would be free to escape from the hustle and bustle of daily life and reconnect with nature.
The central living space reveals an expansive open layout encompassing a living room, dining area, kitchen, and wine cellar. This elevated volume feels like a treehouse, immersed in a lush canopy and panoramic views to the mountains.
Inspired by a natural palette, the interior and exterior materials of the home are neutral and were chosen simultaneously for their inherent natural textures and relationship with the exterior environment. This intrinsic balance is evident between the exterior’s charcoal stone, black matte metal and cedar cladding, and the interior’s organic finishes. Refined materials including glass, metal and wood were carefully selected with the intention of creating a cohesive connection between the exterior and interior.
Black Fenix was selected as the primary material for all interior millwork, featuring a sleek matte finish that beautifully contrasts the warmth of natural wood elements and the organic patterns found in the porcelain tiles installed throughout the residence.
The home feels modern and minimalist, yet cozy, inviting, and liveable.
Architect : Maxime Moreau, MXMA Architecture & Design
Photography : Nanne Springer

Источник вдохновения для домашнего уюта: маленькая главная ванная комната в стиле модернизм с плоскими фасадами, серыми фасадами, ванной в нише, душем над ванной, унитазом-моноблоком, серой плиткой, керамогранитной плиткой, серыми стенами, полом из керамогранита, монолитной раковиной, столешницей из искусственного кварца, серым полом, душем с распашными дверями, белой столешницей, тумбой под одну раковину и подвесной тумбой для на участке и в саду

Zionsville, IN - HAUS | Architecture For Modern Lifestyles, Christopher Short, Architect, WERK | Building Modern, Construction Managers, Custom Builder

Le projet Croix des Gardes consistait à rafraîchir un pied-à-terre à Cannes, avec comme maîtres mots : minimalisme, luminosité et modernité.
Ce 2 pièces sur les hauteurs de Cannes avait séduit les clients par sa vue à couper le souffle sur la baie de Cannes, et sa grande chambre qui en faisait l'appartement de vacances idéal.
Cependant, la cuisine et la salle de bain manquaient d'ergonomie, de confort et de clarté.
La partie salle de bain était auparavant une pièce très chargée : plusieurs revêtements muraux avec des motifs et des couleurs différentes, papier peint fleuri au plafond, un grand placard face à la porte...
La salle de bain est maintenant totalement transformée, comme agrandie ! Le grand placard à laissé la place à un meuble vasque, avec des rangements et un lave linge tandis que la baignoire a été remplacée par un grand bac à douche extra-plat.
Le sol et la faïence ont été remplacés par un carrelage effet bois blanchi et texturé, créant une pièce aux tons apaisants.

circular floor tile adds dimension to the space.
На фото: маленькая ванная комната в стиле модернизм с фасадами в стиле шейкер, белыми фасадами, ванной в нише, душем над ванной, унитазом-моноблоком, белой плиткой, керамогранитной плиткой, белыми стенами, полом из керамической плитки, врезной раковиной, столешницей из искусственного кварца, белым полом, душем с распашными дверями, белой столешницей, тумбой под одну раковину и встроенной тумбой для на участке и в саду с
На фото: маленькая ванная комната в стиле модернизм с фасадами в стиле шейкер, белыми фасадами, ванной в нише, душем над ванной, унитазом-моноблоком, белой плиткой, керамогранитной плиткой, белыми стенами, полом из керамической плитки, врезной раковиной, столешницей из искусственного кварца, белым полом, душем с распашными дверями, белой столешницей, тумбой под одну раковину и встроенной тумбой для на участке и в саду с
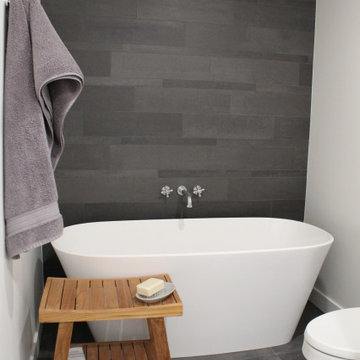
Стильный дизайн: главная ванная комната среднего размера в стиле модернизм с плоскими фасадами, фасадами цвета дерева среднего тона, отдельно стоящей ванной, душем в нише, унитазом-моноблоком, серой плиткой, керамической плиткой, белыми стенами, полом из керамической плитки, врезной раковиной, столешницей из искусственного кварца, серым полом, открытым душем, белой столешницей, нишей, тумбой под две раковины и подвесной тумбой - последний тренд

New build dreams always require a clear design vision and this 3,650 sf home exemplifies that. Our clients desired a stylish, modern aesthetic with timeless elements to create balance throughout their home. With our clients intention in mind, we achieved an open concept floor plan complimented by an eye-catching open riser staircase. Custom designed features are showcased throughout, combined with glass and stone elements, subtle wood tones, and hand selected finishes.
The entire home was designed with purpose and styled with carefully curated furnishings and decor that ties these complimenting elements together to achieve the end goal. At Avid Interior Design, our goal is to always take a highly conscious, detailed approach with our clients. With that focus for our Altadore project, we were able to create the desirable balance between timeless and modern, to make one more dream come true.
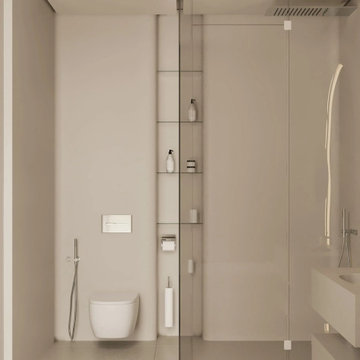
This bathroom exudes minimalistic elegance, with a harmonious blend of neutral tones and clean lines. The strategically placed built-in shelving offers a seamless look while providing functional storage space. The modern fixtures and understated design elements come together to create a calming oasis for relaxation.

We took this awkward bathroom, with its tiny shower and toilet in the center of the floor, and created an oasis that is not just functional, but also luxurious and sophisticated. Below a custom mirror, the gray bathroom vanity features a white quartz waterfall edge countertop. The toilet has been relocated to the other side of the vanity and is now mounted to the wall. The heated floors are covered in a gray herringbone pattern that complements the custom gray built-in cabinets - perfect for storing towels, supplies and personal items. The walls have large scale tiles arranged in a diamond pattern, with an accent wall in a warm ash-color. And finally, to create a high-end experience, we installed a bubble jet freestanding tub which sits in front of the 10’ wide shower, featuring a wall niche with LED light.
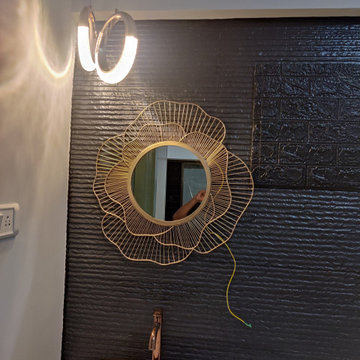
Источник вдохновения для домашнего уюта: туалет в стиле модернизм

A modern master bath gets its allure from the blend of solid and textured tiles placed horizontally across the backsplash and shower wall. Contrasting large format white tiles in the shower keeps the space light and bright. Affordable custom cabinets are achieved with a light wood-tone laminate cabinet.

Hudson Valley Sustainable Luxury
Welcome to an enchanting haven nestled in the heart of the woods, where iconic, weathered modular cabins, made of Cross-Laminated Timber (CLT) and reclaimed wood, radiate tranquility and sustainability. With a regenerative, carbon-sequestering design, these serene structures take inspiration from American tonalism, featuring soft edges, blurred details, and a soothing palette of dark white and light brown. Large glass elements infuse the interiors with abundant natural light, amplifying the stunning outdoor scenes, while the modernist landscapes capture nature's essence. These custom homes, adorned in muted, earthy tones, provide a harmonious retreat that masterfully integrates the built environment with its natural surroundings.
Санузел в стиле модернизм – фото дизайна интерьера

Brind'Amour Design served as Architect of Record on this Modular Home in Pittsburgh PA. This project was a collaboration between Brind'Amour Design, Designer/Developer Module and General Contractor Blockhouse.
7


