Санузел в стиле кантри с столешницей из оникса – фото дизайна интерьера
Сортировать:
Бюджет
Сортировать:Популярное за сегодня
1 - 20 из 73 фото
1 из 3

Charming bathroom with beautiful mosaic tile in the shower enclosed with a gorgeous glass shower door. Decorative farmhouse vanity with gorgeous gold light fixture above.
Meyer Design
Photos: Jody Kmetz
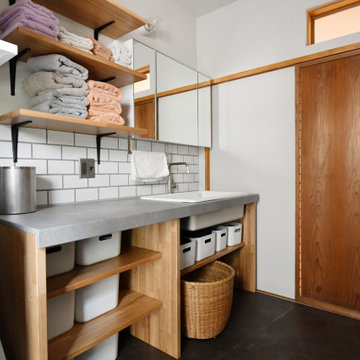
シンクはTOTOの病院用流し、カウンターはAICA製、脚部はタモ材を使用。
На фото: маленький туалет в стиле кантри с открытыми фасадами, светлыми деревянными фасадами, белой плиткой, плиткой кабанчик, столешницей из оникса, серой столешницей и встроенной тумбой для на участке и в саду
На фото: маленький туалет в стиле кантри с открытыми фасадами, светлыми деревянными фасадами, белой плиткой, плиткой кабанчик, столешницей из оникса, серой столешницей и встроенной тумбой для на участке и в саду
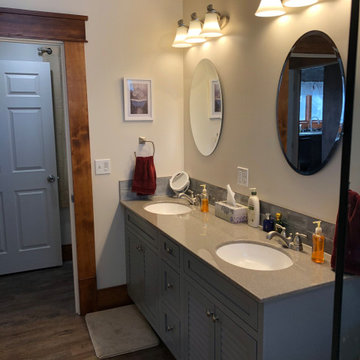
Master Bath Finished
На фото: главная ванная комната среднего размера в стиле кантри с фасадами с декоративным кантом, синими фасадами, серой плиткой, керамической плиткой, белыми стенами, полом из винила, монолитной раковиной, столешницей из оникса, разноцветным полом, серой столешницей, тумбой под две раковины и встроенной тумбой с
На фото: главная ванная комната среднего размера в стиле кантри с фасадами с декоративным кантом, синими фасадами, серой плиткой, керамической плиткой, белыми стенами, полом из винила, монолитной раковиной, столешницей из оникса, разноцветным полом, серой столешницей, тумбой под две раковины и встроенной тумбой с
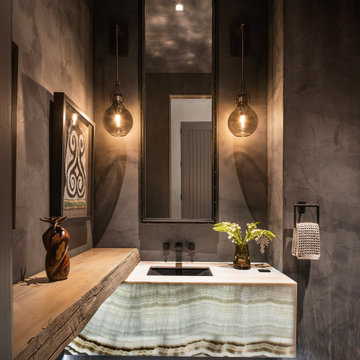
Стильный дизайн: маленький туалет в стиле кантри с белыми фасадами, серыми стенами, полом из керамической плитки, врезной раковиной, черным полом, подвесной тумбой и столешницей из оникса для на участке и в саду - последний тренд

Lantern Light Photography
На фото: маленькая главная ванная комната в стиле кантри с фасадами в стиле шейкер, серыми фасадами, инсталляцией, белой плиткой, плиткой кабанчик, белыми стенами, полом из керамической плитки, столешницей из оникса, серым полом, шторкой для ванной, душем без бортиков и монолитной раковиной для на участке и в саду с
На фото: маленькая главная ванная комната в стиле кантри с фасадами в стиле шейкер, серыми фасадами, инсталляцией, белой плиткой, плиткой кабанчик, белыми стенами, полом из керамической плитки, столешницей из оникса, серым полом, шторкой для ванной, душем без бортиков и монолитной раковиной для на участке и в саду с
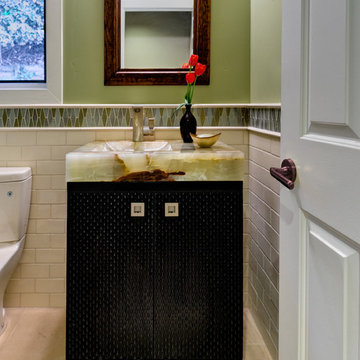
Dean Biriyini
На фото: маленькая ванная комната в стиле кантри с фасадами островного типа, черными фасадами, раздельным унитазом, зеленой плиткой, плиткой из листового стекла, зелеными стенами, полом из керамической плитки, монолитной раковиной, столешницей из оникса и бежевым полом для на участке и в саду
На фото: маленькая ванная комната в стиле кантри с фасадами островного типа, черными фасадами, раздельным унитазом, зеленой плиткой, плиткой из листового стекла, зелеными стенами, полом из керамической плитки, монолитной раковиной, столешницей из оникса и бежевым полом для на участке и в саду
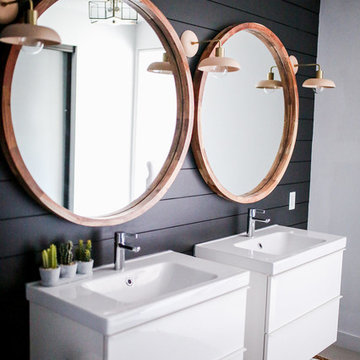
Black Shiplap, Wood Mirrors, Floating Vanity, Textured master bathroom
На фото: маленькая главная ванная комната в стиле кантри с плоскими фасадами, белыми фасадами, угловым душем, унитазом-моноблоком, черной плиткой, черными стенами, полом из керамогранита, подвесной раковиной, столешницей из оникса и серым полом для на участке и в саду с
На фото: маленькая главная ванная комната в стиле кантри с плоскими фасадами, белыми фасадами, угловым душем, унитазом-моноблоком, черной плиткой, черными стенами, полом из керамогранита, подвесной раковиной, столешницей из оникса и серым полом для на участке и в саду с
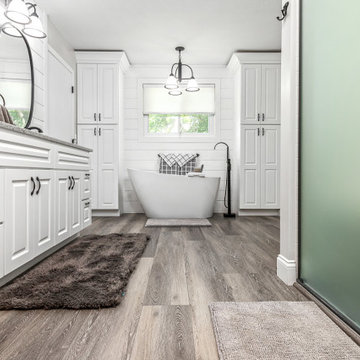
На фото: главная ванная комната в стиле кантри с фасадами с выступающей филенкой, белыми фасадами, отдельно стоящей ванной, белыми стенами, полом из винила, монолитной раковиной, столешницей из оникса, серым полом, душем с раздвижными дверями, серой столешницей, тумбой под две раковины, встроенной тумбой и стенами из вагонки с

На фото: большая главная ванная комната в стиле кантри с фасадами островного типа, искусственно-состаренными фасадами, отдельно стоящей ванной, душем в нише, раздельным унитазом, черно-белой плиткой, плиткой кабанчик, белыми стенами, полом из керамической плитки, врезной раковиной, столешницей из оникса, разноцветным полом, душем с распашными дверями и черной столешницей
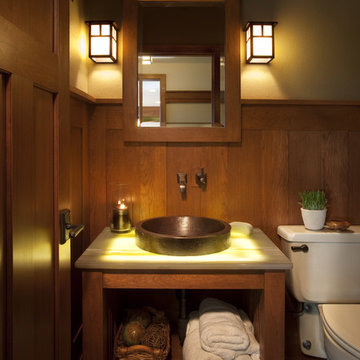
Пример оригинального дизайна: маленький туалет в стиле кантри с открытыми фасадами, коричневыми стенами, настольной раковиной, столешницей из оникса и раздельным унитазом для на участке и в саду

Master bath Suite with NIght Sky Maple Painted cabinets from Crestwood-Inc. Shiplap walls with matching mirrors and farmhouse style lighting. Includes Onyx walk in shower.
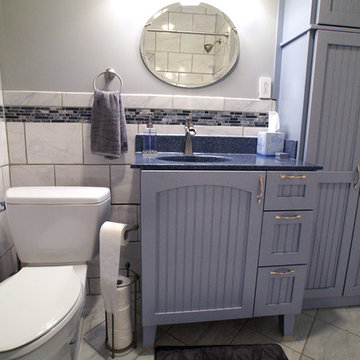
The object was to make the most of the compact space in the customer's bungalow. A niche in the wall added medicine cabinet storage, and a shallow linen cabinet made use of the wasted space between the bathroom door and the vanity, which was not deep enough for a normal depth cabinet.
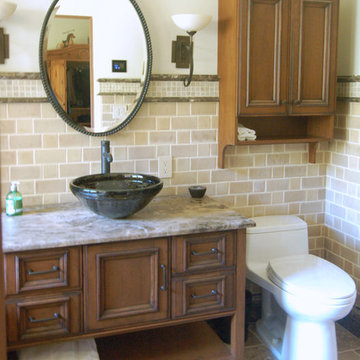
When the homeowners decided to move from San Francisco to the Central Coast, they were looking for a more relaxed lifestyle, a unique place to call their own, and an environment conducive to raising their young children. They found it all in San Luis Obispo. They had owned a house here in SLO for several years that they had used as a rental. As the homeowners own and run a contracting business and relocation was not impossible, they decided to move their business and make this SLO rental into their dream home.
As a rental, the house was in a bare-bones condition. The kitchen had old white cabinets, boring white tile counters, and a horrendous vinyl tile floor. Not only was the kitchen out-of-date and old-fashioned, it was also pretty worn out. The tiles were cracking and the grout was stained, the cabinet doors were sagging, and the appliances were conflicting (ie: you could not open the stove and dishwasher at the same time).
To top it all off, the kitchen was just too small for the custom home the homeowners wanted to create.
Thus enters San Luis Kitchen. At the beginning of their quest to remodel, the homeowners visited San Luis Kitchen’s showroom and fell in love with our Tuscan Grotto display. They sat down with our designers and together we worked out the scope of the project, the budget for cabinetry and how that fit into their overall budget, and then we worked on the new design for the home starting with the kitchen.
As the homeowners felt the kitchen was cramped, it was decided to expand by moving the window wall out onto the existing porch. Besides the extra space gained, moving the wall brought the kitchen window out from under the porch roof – increasing the natural light available in the space. (It really helps when the homeowner both understands building and can do his own contracting and construction.) A new arched window and stone clad wall now highlights the end of the kitchen. As we gained wall space, we were able to move the range and add a plaster hood, creating a focal nice focal point for the kitchen.
The other long wall now houses a Sub-Zero refrigerator and lots of counter workspace. Then we completed the kitchen by adding a wrap-around wet bar extending into the old dining space. We included a pull-out pantry unit with open shelves above it, wine cubbies, a cabinet for glassware recessed into the wall, under-counter refrigerator drawers, sink base and trash cabinet, along with a decorative bookcase cabinet and bar seating. Lots of function in this corner of the kitchen; a bar for entertaining and a snack station for the kids.
After the kitchen design was finalized and ordered, the homeowners turned their attention to the rest of the house. They asked San Luis Kitchen to help with their master suite, a guest bath, their home control center (essentially a deck tucked under the main staircase) and finally their laundry room. Here are the photos:
I wish I could show you the rest of the house. The homeowners took a poor rental house and turned it into a showpiece! They added custom concrete floors, unique fiber optic lighting, large picture windows, and much more. There is now an outdoor kitchen complete with pizza oven, an outdoor shower and exquisite garden. They added a dedicated dog run to the side yard for their pooches and a rooftop deck at the very peak. Such a fun house.
Wood-Mode Fine Custom Cabinetry, Esperanto
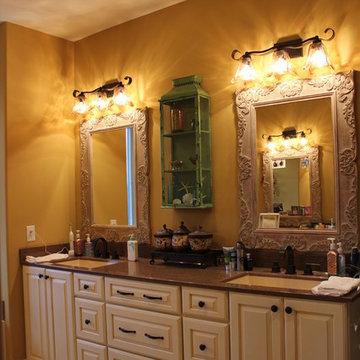
Andrea Oelger, CKD
На фото: главная ванная комната среднего размера в стиле кантри с монолитной раковиной, фасадами с выступающей филенкой, бежевыми фасадами, столешницей из оникса и желтыми стенами с
На фото: главная ванная комната среднего размера в стиле кантри с монолитной раковиной, фасадами с выступающей филенкой, бежевыми фасадами, столешницей из оникса и желтыми стенами с
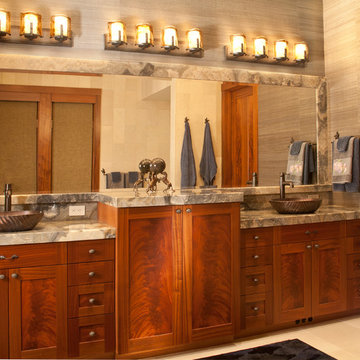
Roger Turk-Northlight Photography
На фото: главная ванная комната в стиле кантри с фасадами в стиле шейкер, фасадами цвета дерева среднего тона, столешницей из оникса, настольной раковиной и полом из травертина
На фото: главная ванная комната в стиле кантри с фасадами в стиле шейкер, фасадами цвета дерева среднего тона, столешницей из оникса, настольной раковиной и полом из травертина
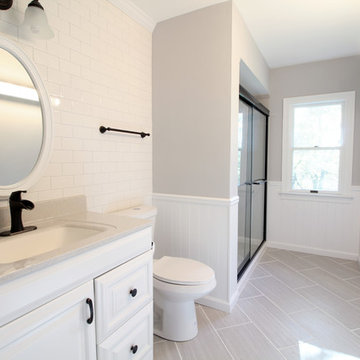
На фото: ванная комната в стиле кантри с монолитной раковиной, белыми фасадами, столешницей из оникса, открытым душем, раздельным унитазом, белой плиткой, керамической плиткой, серыми стенами и полом из керамической плитки с
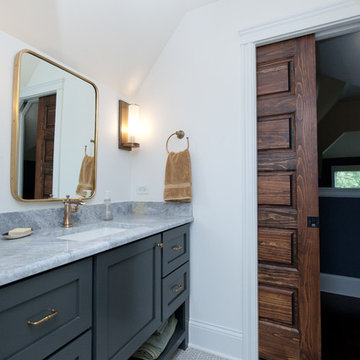
Great farmhouse bathroom with a gold square mirror over a beautiful vanity with gold knobs. Fun mosaic tile on the floors throughout.
Meyer Design
Photos: Jody Kmetz
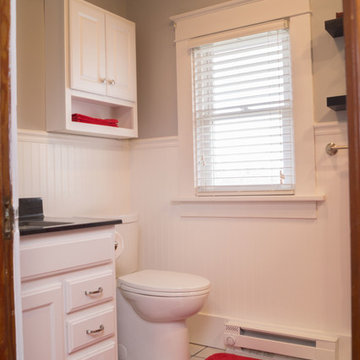
Angie Harris
На фото: маленькая ванная комната в стиле кантри с плоскими фасадами, белыми фасадами, душем в нише, унитазом-моноблоком, бежевой плиткой, керамической плиткой, разноцветными стенами, полом из керамической плитки, душевой кабиной, монолитной раковиной и столешницей из оникса для на участке и в саду
На фото: маленькая ванная комната в стиле кантри с плоскими фасадами, белыми фасадами, душем в нише, унитазом-моноблоком, бежевой плиткой, керамической плиткой, разноцветными стенами, полом из керамической плитки, душевой кабиной, монолитной раковиной и столешницей из оникса для на участке и в саду
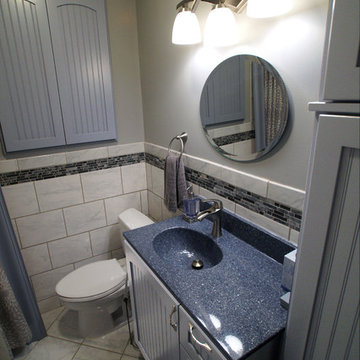
The object was to make the most of the compact space in the customer's bungalow. A niche in the wall added medicine cabinet storage, and a shallow linen cabinet made use of the wasted space between the bathroom door and the vanity, which was not deep enough for a normal depth cabinet.
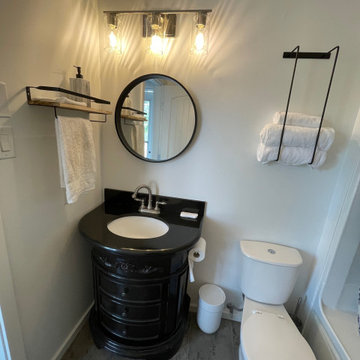
The Lazy Bear Loft is a short-term rental located on Lake of Prairies. The space was designed with style, functionality, and accessibility in mind so that guests feel right at home. The cozy and inviting atmosphere features a lot of wood accents and neutral colours with pops of blue.
Санузел в стиле кантри с столешницей из оникса – фото дизайна интерьера
1

