Санузел в стиле кантри с оранжевым полом – фото дизайна интерьера
Сортировать:
Бюджет
Сортировать:Популярное за сегодня
1 - 20 из 32 фото
1 из 3
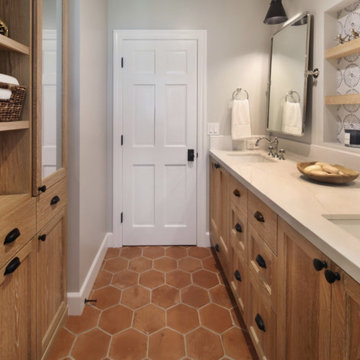
На фото: ванная комната среднего размера в стиле кантри с фасадами в стиле шейкер, светлыми деревянными фасадами, ванной в нише, душем над ванной, синей плиткой, терракотовой плиткой, серыми стенами, полом из терракотовой плитки, душевой кабиной, врезной раковиной, столешницей из искусственного кварца, оранжевым полом, шторкой для ванной, белой столешницей, тумбой под две раковины и встроенной тумбой с
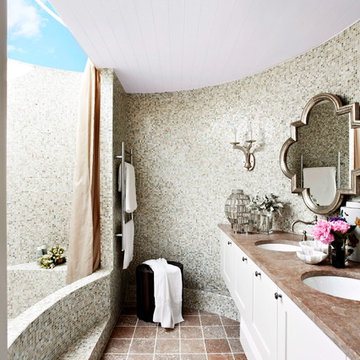
A converted water tank created a glamourous ensuite for the master bedroom.
Armelle Habib
На фото: главная ванная комната среднего размера в стиле кантри с врезной раковиной, фасадами в стиле шейкер, белыми фасадами, мраморной столешницей, ванной в нише, двойным душем, каменной плиткой, бежевыми стенами, мраморным полом, серой плиткой, раздельным унитазом, оранжевым полом и открытым душем
На фото: главная ванная комната среднего размера в стиле кантри с врезной раковиной, фасадами в стиле шейкер, белыми фасадами, мраморной столешницей, ванной в нише, двойным душем, каменной плиткой, бежевыми стенами, мраморным полом, серой плиткой, раздельным унитазом, оранжевым полом и открытым душем

This Paradise Model ATU is extra tall and grand! As you would in you have a couch for lounging, a 6 drawer dresser for clothing, and a seating area and closet that mirrors the kitchen. Quartz countertops waterfall over the side of the cabinets encasing them in stone. The custom kitchen cabinetry is sealed in a clear coat keeping the wood tone light. Black hardware accents with contrast to the light wood. A main-floor bedroom- no crawling in and out of bed. The wallpaper was an owner request; what do you think of their choice?
The bathroom has natural edge Hawaiian mango wood slabs spanning the length of the bump-out: the vanity countertop and the shelf beneath. The entire bump-out-side wall is tiled floor to ceiling with a diamond print pattern. The shower follows the high contrast trend with one white wall and one black wall in matching square pearl finish. The warmth of the terra cotta floor adds earthy warmth that gives life to the wood. 3 wall lights hang down illuminating the vanity, though durning the day, you likely wont need it with the natural light shining in from two perfect angled long windows.
This Paradise model was way customized. The biggest alterations were to remove the loft altogether and have one consistent roofline throughout. We were able to make the kitchen windows a bit taller because there was no loft we had to stay below over the kitchen. This ATU was perfect for an extra tall person. After editing out a loft, we had these big interior walls to work with and although we always have the high-up octagon windows on the interior walls to keep thing light and the flow coming through, we took it a step (or should I say foot) further and made the french pocket doors extra tall. This also made the shower wall tile and shower head extra tall. We added another ceiling fan above the kitchen and when all of those awning windows are opened up, all the hot air goes right up and out.
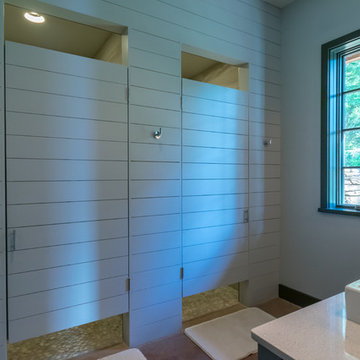
Camp style bathroom with a shared sink basin and towel storage and a nickel joint wall. Shower stall doors made to blend in with wood walls.
Источник вдохновения для домашнего уюта: детская ванная комната среднего размера в стиле кантри с фасадами в стиле шейкер, зелеными фасадами, открытым душем, унитазом-моноблоком, серой плиткой, керамогранитной плиткой, зелеными стенами, бетонным полом, раковиной с несколькими смесителями, столешницей из искусственного кварца, оранжевым полом и душем с распашными дверями
Источник вдохновения для домашнего уюта: детская ванная комната среднего размера в стиле кантри с фасадами в стиле шейкер, зелеными фасадами, открытым душем, унитазом-моноблоком, серой плиткой, керамогранитной плиткой, зелеными стенами, бетонным полом, раковиной с несколькими смесителями, столешницей из искусственного кварца, оранжевым полом и душем с распашными дверями
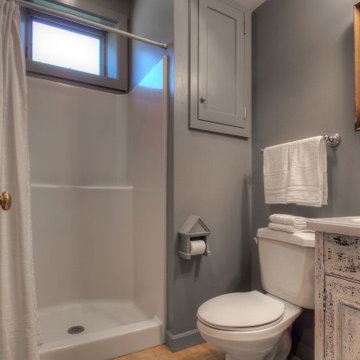
Fresh accessories show off this bathroom's most appealing features.
Пример оригинального дизайна: маленькая ванная комната в стиле кантри с фасадами с выступающей филенкой, искусственно-состаренными фасадами, душем в нише, раздельным унитазом, серыми стенами, полом из керамогранита, душевой кабиной, монолитной раковиной, столешницей из ламината, оранжевым полом, шторкой для ванной, белой столешницей, тумбой под одну раковину и встроенной тумбой для на участке и в саду
Пример оригинального дизайна: маленькая ванная комната в стиле кантри с фасадами с выступающей филенкой, искусственно-состаренными фасадами, душем в нише, раздельным унитазом, серыми стенами, полом из керамогранита, душевой кабиной, монолитной раковиной, столешницей из ламината, оранжевым полом, шторкой для ванной, белой столешницей, тумбой под одну раковину и встроенной тумбой для на участке и в саду
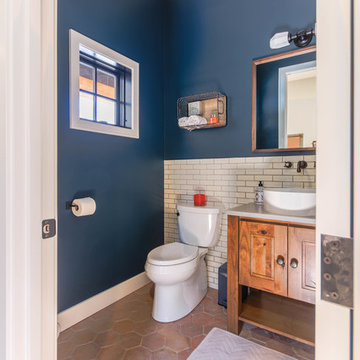
На фото: ванная комната среднего размера в стиле кантри с фасадами с выступающей филенкой, искусственно-состаренными фасадами, унитазом-моноблоком, белой плиткой, плиткой кабанчик, синими стенами, полом из керамогранита, душевой кабиной, настольной раковиной, столешницей из искусственного кварца, оранжевым полом и белой столешницей
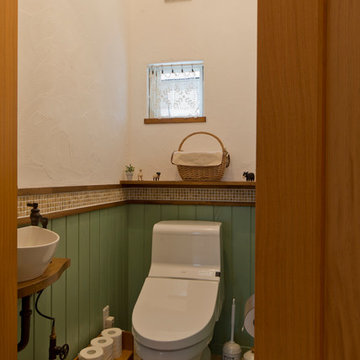
На фото: туалет в стиле кантри с разноцветной плиткой, каменной плиткой, белыми стенами, полом из терракотовой плитки, оранжевым полом и разноцветной столешницей
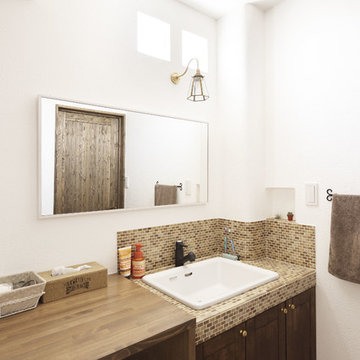
お気に入りのタイルで造作した洗面台。カウンターが広く使い勝手もバッチリです。
Пример оригинального дизайна: туалет в стиле кантри с фасадами с утопленной филенкой, темными деревянными фасадами, коричневой плиткой, плиткой мозаикой, белыми стенами, полом из терракотовой плитки, накладной раковиной, столешницей из плитки, оранжевым полом и коричневой столешницей
Пример оригинального дизайна: туалет в стиле кантри с фасадами с утопленной филенкой, темными деревянными фасадами, коричневой плиткой, плиткой мозаикой, белыми стенами, полом из терракотовой плитки, накладной раковиной, столешницей из плитки, оранжевым полом и коричневой столешницей
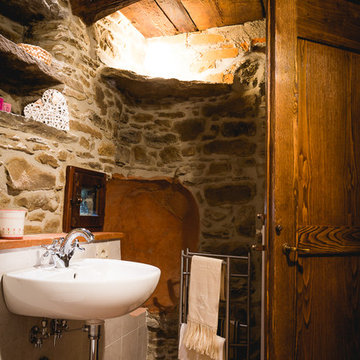
На фото: маленькая ванная комната в стиле кантри с кирпичным полом, подвесной раковиной и оранжевым полом для на участке и в саду
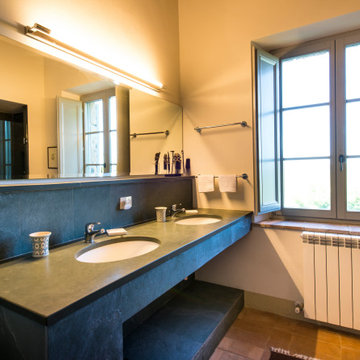
Свежая идея для дизайна: маленькая ванная комната в стиле кантри с открытыми фасадами, душем в нише, серой плиткой, мраморной плиткой, бежевыми стенами, кирпичным полом, накладной раковиной, мраморной столешницей, оранжевым полом, душем с распашными дверями, серой столешницей, тумбой под две раковины и панелями на части стены для на участке и в саду - отличное фото интерьера
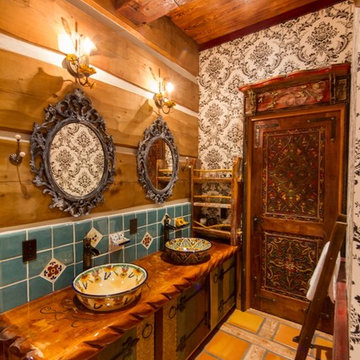
Main Floor Bathroom With Dual Sinks and Bold Printed Wall Paper
Источник вдохновения для домашнего уюта: ванная комната среднего размера в стиле кантри с фасадами островного типа, унитазом-моноблоком, синей плиткой, керамической плиткой, белыми стенами, полом из керамической плитки, душевой кабиной, настольной раковиной, столешницей из дерева и оранжевым полом
Источник вдохновения для домашнего уюта: ванная комната среднего размера в стиле кантри с фасадами островного типа, унитазом-моноблоком, синей плиткой, керамической плиткой, белыми стенами, полом из керамической плитки, душевой кабиной, настольной раковиной, столешницей из дерева и оранжевым полом
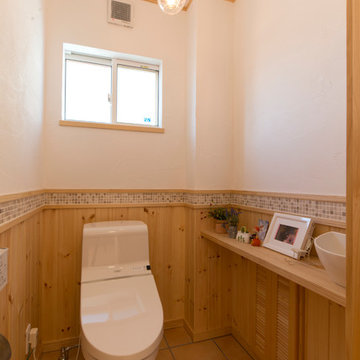
На фото: туалет в стиле кантри с унитазом-моноблоком, белыми стенами, полом из терракотовой плитки и оранжевым полом с

This Paradise Model ATU is extra tall and grand! As you would in you have a couch for lounging, a 6 drawer dresser for clothing, and a seating area and closet that mirrors the kitchen. Quartz countertops waterfall over the side of the cabinets encasing them in stone. The custom kitchen cabinetry is sealed in a clear coat keeping the wood tone light. Black hardware accents with contrast to the light wood. A main-floor bedroom- no crawling in and out of bed. The wallpaper was an owner request; what do you think of their choice?
The bathroom has natural edge Hawaiian mango wood slabs spanning the length of the bump-out: the vanity countertop and the shelf beneath. The entire bump-out-side wall is tiled floor to ceiling with a diamond print pattern. The shower follows the high contrast trend with one white wall and one black wall in matching square pearl finish. The warmth of the terra cotta floor adds earthy warmth that gives life to the wood. 3 wall lights hang down illuminating the vanity, though durning the day, you likely wont need it with the natural light shining in from two perfect angled long windows.
This Paradise model was way customized. The biggest alterations were to remove the loft altogether and have one consistent roofline throughout. We were able to make the kitchen windows a bit taller because there was no loft we had to stay below over the kitchen. This ATU was perfect for an extra tall person. After editing out a loft, we had these big interior walls to work with and although we always have the high-up octagon windows on the interior walls to keep thing light and the flow coming through, we took it a step (or should I say foot) further and made the french pocket doors extra tall. This also made the shower wall tile and shower head extra tall. We added another ceiling fan above the kitchen and when all of those awning windows are opened up, all the hot air goes right up and out.
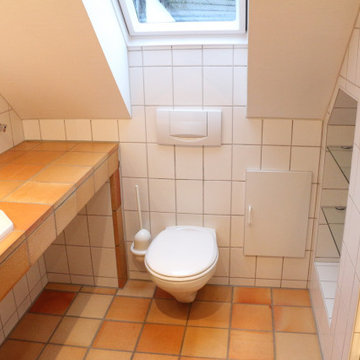
Letzte Renovierung in den 80ern. Trotz der vorgeblich "warmen" Farbe Orange kalt und steril wegen dominanter Fliesen und Glaseinsätzen. Aufgesetzte Resopaltür vor Fach für Putzmittel.
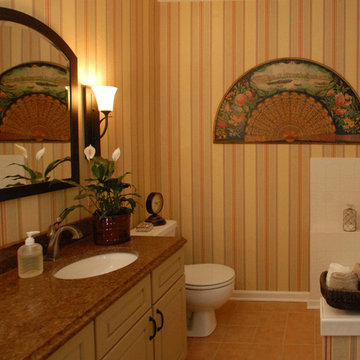
Стильный дизайн: ванная комната среднего размера в стиле кантри с фасадами с выступающей филенкой, бежевыми фасадами, желтыми стенами, душевой кабиной, врезной раковиной и оранжевым полом - последний тренд
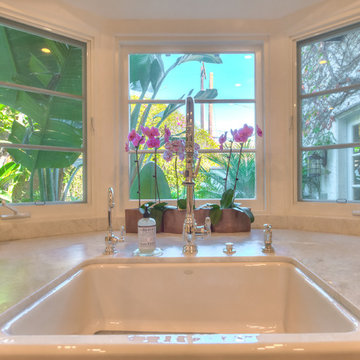
Sol Pix
Пример оригинального дизайна: большая ванная комната в стиле кантри с фасадами с выступающей филенкой, белыми фасадами и оранжевым полом
Пример оригинального дизайна: большая ванная комната в стиле кантри с фасадами с выступающей филенкой, белыми фасадами и оранжевым полом
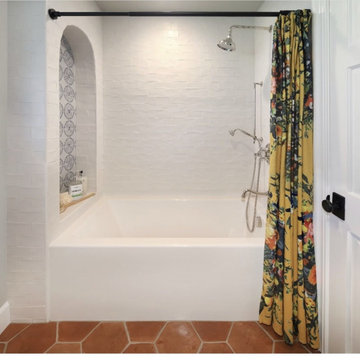
Идея дизайна: ванная комната среднего размера в стиле кантри с фасадами в стиле шейкер, светлыми деревянными фасадами, ванной в нише, душем над ванной, белой плиткой, керамической плиткой, серыми стенами, полом из терракотовой плитки, душевой кабиной, врезной раковиной, столешницей из искусственного кварца, оранжевым полом, шторкой для ванной, белой столешницей, тумбой под две раковины и встроенной тумбой
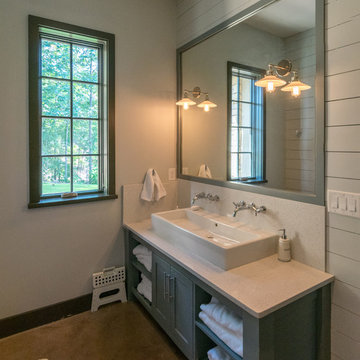
Camp style bathroom with a shared sink basin and towel storage and a nickel joint wall
Стильный дизайн: детская ванная комната среднего размера в стиле кантри с фасадами в стиле шейкер, зелеными фасадами, открытым душем, унитазом-моноблоком, серой плиткой, керамогранитной плиткой, зелеными стенами, бетонным полом, раковиной с несколькими смесителями, столешницей из искусственного кварца, оранжевым полом и душем с распашными дверями - последний тренд
Стильный дизайн: детская ванная комната среднего размера в стиле кантри с фасадами в стиле шейкер, зелеными фасадами, открытым душем, унитазом-моноблоком, серой плиткой, керамогранитной плиткой, зелеными стенами, бетонным полом, раковиной с несколькими смесителями, столешницей из искусственного кварца, оранжевым полом и душем с распашными дверями - последний тренд
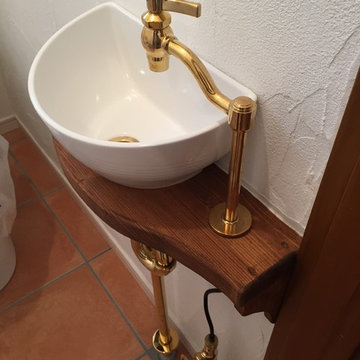
Идея дизайна: туалет в стиле кантри с белой плиткой, белыми стенами, полом из терракотовой плитки, столешницей из плитки, оранжевым полом и белой столешницей
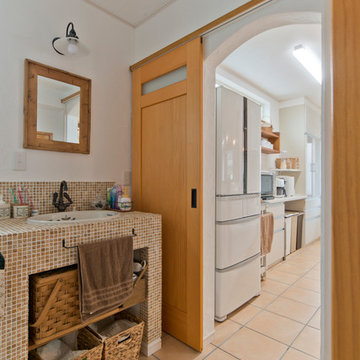
Пример оригинального дизайна: туалет в стиле кантри с разноцветной плиткой, каменной плиткой, белыми стенами, полом из терракотовой плитки, оранжевым полом и разноцветной столешницей
Санузел в стиле кантри с оранжевым полом – фото дизайна интерьера
1

