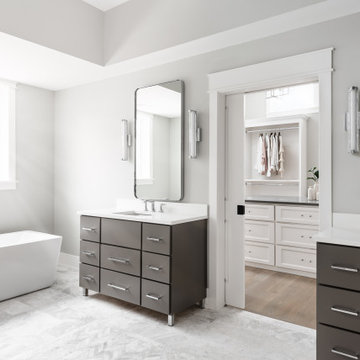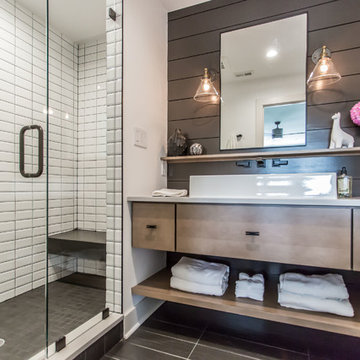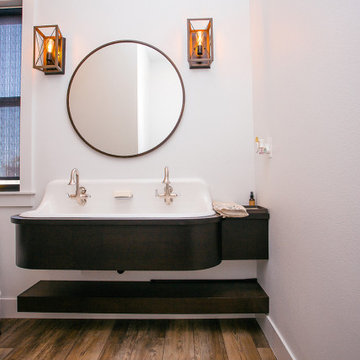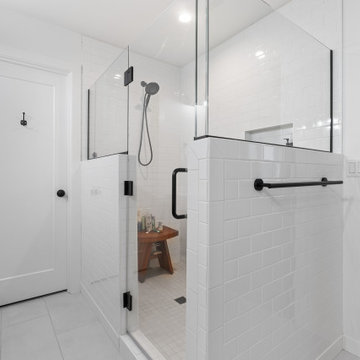Санузел в стиле кантри с коричневыми фасадами – фото дизайна интерьера
Сортировать:
Бюджет
Сортировать:Популярное за сегодня
1 - 20 из 1 912 фото
1 из 3

We paired a gorgeous, boho patterned floor tile with a warm oak double sink vanity and bold matte black fixtures to make this basement bathroom really pop. Our signature black grid shower glass really helped tie the whole space together.

Bethany Nauert
Пример оригинального дизайна: ванная комната среднего размера в стиле кантри с фасадами в стиле шейкер, отдельно стоящей ванной, белой плиткой, плиткой кабанчик, врезной раковиной, коричневыми фасадами, душем без бортиков, раздельным унитазом, серыми стенами, полом из цементной плитки, мраморной столешницей, черным полом и открытым душем
Пример оригинального дизайна: ванная комната среднего размера в стиле кантри с фасадами в стиле шейкер, отдельно стоящей ванной, белой плиткой, плиткой кабанчик, врезной раковиной, коричневыми фасадами, душем без бортиков, раздельным унитазом, серыми стенами, полом из цементной плитки, мраморной столешницей, черным полом и открытым душем

In this beautiful farmhouse style home, our Carmel design-build studio planned an open-concept kitchen filled with plenty of storage spaces to ensure functionality and comfort. In the adjoining dining area, we used beautiful furniture and lighting that mirror the lovely views of the outdoors. Stone-clad fireplaces, furnishings in fun prints, and statement lighting create elegance and sophistication in the living areas. The bedrooms are designed to evoke a calm relaxation sanctuary with plenty of natural light and soft finishes. The stylish home bar is fun, functional, and one of our favorite features of the home!
---
Project completed by Wendy Langston's Everything Home interior design firm, which serves Carmel, Zionsville, Fishers, Westfield, Noblesville, and Indianapolis.
For more about Everything Home, see here: https://everythinghomedesigns.com/
To learn more about this project, see here:
https://everythinghomedesigns.com/portfolio/farmhouse-style-home-interior/

Источник вдохновения для домашнего уюта: ванная комната среднего размера в стиле кантри с фасадами с утопленной филенкой, коричневыми фасадами, полновстраиваемой ванной, душем над ванной, унитазом-моноблоком, белой плиткой, керамической плиткой, белыми стенами, полом из керамической плитки, душевой кабиной, врезной раковиной, столешницей из искусственного кварца, бежевым полом, душем с раздвижными дверями, белой столешницей, тумбой под одну раковину, напольной тумбой и стенами из вагонки

The master bathroom is large with plenty of built-in storage space and double vanity. The countertops carry on from the kitchen. A large freestanding tub sits adjacent to the window next to the large stand-up shower. The floor is a dark great chevron tile pattern that grounds the lighter design finishes.

Light and Airy shiplap bathroom was the dream for this hard working couple. The goal was to totally re-create a space that was both beautiful, that made sense functionally and a place to remind the clients of their vacation time. A peaceful oasis. We knew we wanted to use tile that looks like shiplap. A cost effective way to create a timeless look. By cladding the entire tub shower wall it really looks more like real shiplap planked walls.
The center point of the room is the new window and two new rustic beams. Centered in the beams is the rustic chandelier.
Design by Signature Designs Kitchen Bath
Contractor ADR Design & Remodel
Photos by Gail Owens

Идея дизайна: маленький туалет в стиле кантри с плоскими фасадами, коричневыми фасадами, унитазом-моноблоком, разноцветными стенами, мраморным полом, накладной раковиной, мраморной столешницей, белым полом, белой столешницей, напольной тумбой и обоями на стенах для на участке и в саду

На фото: главная ванная комната в стиле кантри с плоскими фасадами, коричневыми фасадами, серыми стенами, врезной раковиной, разноцветным полом, белой столешницей, тумбой под две раковины и напольной тумбой с

Take a look at the vanity in this bathroom. It features beautiful warm wood, two under sink cabinets, and open shelving in between.
На фото: главная ванная комната среднего размера в стиле кантри с фасадами в стиле шейкер, коричневыми фасадами, ванной в нише, душем над ванной, раздельным унитазом, белой плиткой, плиткой кабанчик, бежевыми стенами, полом из керамической плитки, настольной раковиной, столешницей из кварцита, бежевым полом, душем с раздвижными дверями и белой столешницей
На фото: главная ванная комната среднего размера в стиле кантри с фасадами в стиле шейкер, коричневыми фасадами, ванной в нише, душем над ванной, раздельным унитазом, белой плиткой, плиткой кабанчик, бежевыми стенами, полом из керамической плитки, настольной раковиной, столешницей из кварцита, бежевым полом, душем с раздвижными дверями и белой столешницей

Floating vanity in a modern farmhouse guest bathroom is backed by darkly painted shiplap.
На фото: ванная комната среднего размера в стиле кантри с плоскими фасадами, коричневыми фасадами, душем в нише, раздельным унитазом, белой плиткой, керамической плиткой, белыми стенами, полом из керамогранита, настольной раковиной, столешницей из искусственного кварца, черным полом, душем с распашными дверями, белой столешницей и душевой кабиной
На фото: ванная комната среднего размера в стиле кантри с плоскими фасадами, коричневыми фасадами, душем в нише, раздельным унитазом, белой плиткой, керамической плиткой, белыми стенами, полом из керамогранита, настольной раковиной, столешницей из искусственного кварца, черным полом, душем с распашными дверями, белой столешницей и душевой кабиной

This bathroom extends from the bedroom within the basement. The masculine finishes fit perfectly with the farmhouse vibe of the hole home.
Свежая идея для дизайна: детская ванная комната среднего размера в стиле кантри с плоскими фасадами, коричневыми фасадами, душем в нише, раздельным унитазом, черно-белой плиткой, керамической плиткой, белыми стенами, полом из керамической плитки, врезной раковиной, столешницей из искусственного кварца, коричневым полом, душем с распашными дверями и черной столешницей - отличное фото интерьера
Свежая идея для дизайна: детская ванная комната среднего размера в стиле кантри с плоскими фасадами, коричневыми фасадами, душем в нише, раздельным унитазом, черно-белой плиткой, керамической плиткой, белыми стенами, полом из керамической плитки, врезной раковиной, столешницей из искусственного кварца, коричневым полом, душем с распашными дверями и черной столешницей - отличное фото интерьера

На фото: главная ванная комната среднего размера в стиле кантри с фасадами островного типа, коричневыми фасадами, ванной на ножках, бежевыми стенами, подвесной раковиной, столешницей из талькохлорита, душем в нише, шторкой для ванной, полом из мозаичной плитки и белым полом

This gorgeous two-story master bathroom features a spacious glass shower with bench, wide double vanity with custom cabinetry, a salvaged sliding barn door, and alcove for claw-foot tub. The barn door hides the walk in closet. The powder-room is separate from the rest of the bathroom. There are three interior windows in the space. Exposed beams add to the rustic farmhouse feel of this bright luxury bathroom.
Eric Roth

Master bathroom with matt black tub and wood vanity
Photographer: Rob Karosis
Свежая идея для дизайна: большая главная ванная комната в стиле кантри с плоскими фасадами, коричневыми фасадами, отдельно стоящей ванной, белой плиткой, белыми стенами, врезной раковиной, столешницей из бетона, черным полом, черной столешницей и полом из сланца - отличное фото интерьера
Свежая идея для дизайна: большая главная ванная комната в стиле кантри с плоскими фасадами, коричневыми фасадами, отдельно стоящей ванной, белой плиткой, белыми стенами, врезной раковиной, столешницей из бетона, черным полом, черной столешницей и полом из сланца - отличное фото интерьера

Deep green custom shower with double rainhead showers and bench. Handmade double sink cabinet with wall mounted copper fixtures and matching medicine cabinets.

WC with Toto toilet, nickel gap walls and floating shelves.
Стильный дизайн: главная ванная комната среднего размера в стиле кантри с фасадами в стиле шейкер, коричневыми фасадами, отдельно стоящей ванной, душем в нише, черной плиткой, керамогранитной плиткой, столешницей из искусственного кварца, душем с распашными дверями, белой столешницей, тумбой под две раковины и встроенной тумбой - последний тренд
Стильный дизайн: главная ванная комната среднего размера в стиле кантри с фасадами в стиле шейкер, коричневыми фасадами, отдельно стоящей ванной, душем в нише, черной плиткой, керамогранитной плиткой, столешницей из искусственного кварца, душем с распашными дверями, белой столешницей, тумбой под две раковины и встроенной тумбой - последний тренд

Floating powder bathroom vanity with floating shelf.
На фото: маленькая ванная комната, совмещенная с туалетом в стиле кантри с коричневыми фасадами, душевой кабиной, столешницей из дерева, коричневой столешницей, тумбой под одну раковину, подвесной тумбой, белыми стенами, паркетным полом среднего тона, накладной раковиной и коричневым полом для на участке и в саду с
На фото: маленькая ванная комната, совмещенная с туалетом в стиле кантри с коричневыми фасадами, душевой кабиной, столешницей из дерева, коричневой столешницей, тумбой под одну раковину, подвесной тумбой, белыми стенами, паркетным полом среднего тона, накладной раковиной и коричневым полом для на участке и в саду с

Идея дизайна: детская ванная комната среднего размера в стиле кантри с плоскими фасадами, коричневыми фасадами, душем над ванной, унитазом-моноблоком, белой плиткой, плиткой кабанчик, белыми стенами, полом из мозаичной плитки, врезной раковиной, столешницей из искусственного кварца, белым полом, душем с раздвижными дверями и ванной в нише

Clean White shower - Shower soap niche
Идея дизайна: большая главная ванная комната в стиле кантри с фасадами в стиле шейкер, коричневыми фасадами, угловым душем, раздельным унитазом, белыми стенами, полом из керамогранита, врезной раковиной, столешницей из плитки, белым полом, душем с распашными дверями, белой столешницей, нишей, тумбой под одну раковину и встроенной тумбой
Идея дизайна: большая главная ванная комната в стиле кантри с фасадами в стиле шейкер, коричневыми фасадами, угловым душем, раздельным унитазом, белыми стенами, полом из керамогранита, врезной раковиной, столешницей из плитки, белым полом, душем с распашными дверями, белой столешницей, нишей, тумбой под одну раковину и встроенной тумбой

Light and Airy shiplap bathroom was the dream for this hard working couple. The goal was to totally re-create a space that was both beautiful, that made sense functionally and a place to remind the clients of their vacation time. A peaceful oasis. We knew we wanted to use tile that looks like shiplap. A cost effective way to create a timeless look. By cladding the entire tub shower wall it really looks more like real shiplap planked walls.
The center point of the room is the new window and two new rustic beams. Centered in the beams is the rustic chandelier.
Design by Signature Designs Kitchen Bath
Contractor ADR Design & Remodel
Photos by Gail Owens
Санузел в стиле кантри с коричневыми фасадами – фото дизайна интерьера
1

