Санузел: освещение в современном стиле – фото дизайна интерьера
Сортировать:
Бюджет
Сортировать:Популярное за сегодня
1 - 20 из 1 325 фото

Свежая идея для дизайна: большая детская ванная комната в белых тонах с отделкой деревом: освещение в современном стиле с плоскими фасадами, светлыми деревянными фасадами, душем над ванной, инсталляцией, белой плиткой, плиткой, белыми стенами, полом из мозаичной плитки, консольной раковиной, белым полом, тумбой под одну раковину и ванной в нише - отличное фото интерьера

Пример оригинального дизайна: маленький туалет: освещение в современном стиле с плоскими фасадами, фасадами цвета дерева среднего тона, инсталляцией, серой плиткой, керамической плиткой, серыми стенами, полом из керамогранита, врезной раковиной, столешницей из плитки, серым полом, серой столешницей, подвесной тумбой, многоуровневым потолком и панелями на стенах для на участке и в саду

Enter a soothing sanctuary in the principal ensuite bathroom, where relaxation and serenity take center stage. Our design intention was to create a space that offers a tranquil escape from the hustle and bustle of daily life. The minimalist aesthetic, characterized by clean lines and understated elegance, fosters a sense of calm and balance. Soft earthy tones and natural materials evoke a connection to nature, while the thoughtful placement of lighting enhances the ambiance and mood of the space. The spacious double vanity provides ample storage and functionality, while the oversized mirror reflects the beauty of the surroundings. With its thoughtful design and luxurious amenities, this principal ensuite bathroom is a retreat for the senses, offering a peaceful respite for body and mind.

Nadia Gottfried
На фото: главная ванная комната: освещение в современном стиле с фасадами с утопленной филенкой, двойным душем, серой плиткой, галечной плиткой, белыми стенами, полом из керамогранита, мраморной столешницей и врезной раковиной с
На фото: главная ванная комната: освещение в современном стиле с фасадами с утопленной филенкой, двойным душем, серой плиткой, галечной плиткой, белыми стенами, полом из керамогранита, мраморной столешницей и врезной раковиной с
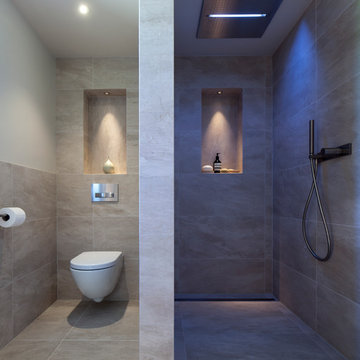
Project by Llama Developments and Janey Butler Interiors.
Photography by Andy Marshall
Стильный дизайн: ванная комната: освещение в современном стиле с открытым душем, инсталляцией, серой плиткой, серыми стенами и открытым душем - последний тренд
Стильный дизайн: ванная комната: освещение в современном стиле с открытым душем, инсталляцией, серой плиткой, серыми стенами и открытым душем - последний тренд
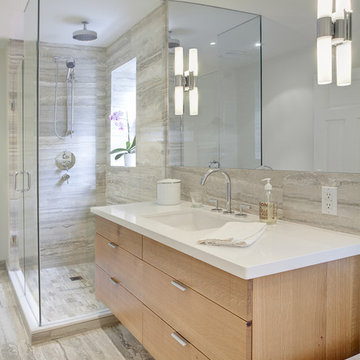
Interior design by Meghan Carter Design, http://www.meghancarterdesign.com

На фото: главная ванная комната среднего размера: освещение в современном стиле с плоскими фасадами, бежевыми фасадами, открытым душем, инсталляцией, белой плиткой, керамической плиткой, бежевыми стенами, полом из керамической плитки, консольной раковиной, столешницей из кварцита, разноцветным полом, открытым душем, серой столешницей, тумбой под две раковины и подвесной тумбой

Источник вдохновения для домашнего уюта: маленькая главная ванная комната: освещение в современном стиле с плоскими фасадами, фасадами цвета дерева среднего тона, душем в нише, инсталляцией, разноцветной плиткой, керамогранитной плиткой, разноцветными стенами, полом из керамогранита, настольной раковиной, столешницей терраццо, разноцветным полом, душем с раздвижными дверями, белой столешницей, тумбой под одну раковину и напольной тумбой для на участке и в саду
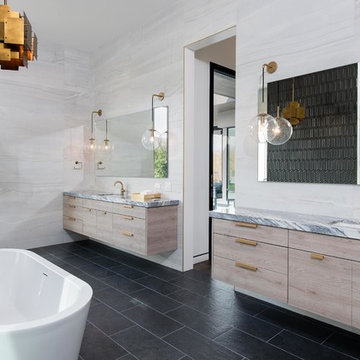
Свежая идея для дизайна: главная ванная комната: освещение в современном стиле с плоскими фасадами, врезной раковиной, мраморной столешницей, разноцветной столешницей, светлыми деревянными фасадами, отдельно стоящей ванной, белой плиткой и черным полом - отличное фото интерьера
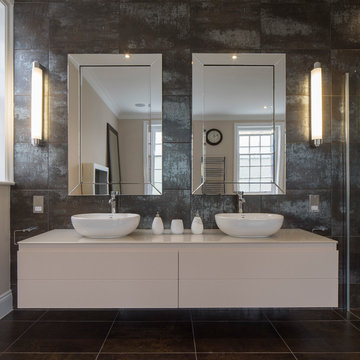
Источник вдохновения для домашнего уюта: ванная комната: освещение в современном стиле с настольной раковиной, плоскими фасадами, белыми фасадами и коричневыми стенами
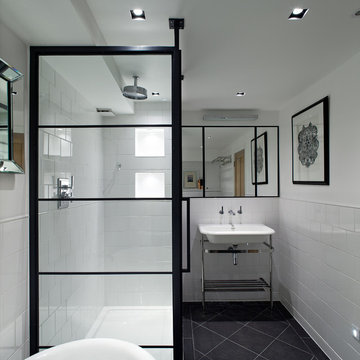
Peter Landers Photography
Стильный дизайн: ванная комната: освещение в современном стиле с консольной раковиной и белой плиткой - последний тренд
Стильный дизайн: ванная комната: освещение в современном стиле с консольной раковиной и белой плиткой - последний тренд

Contemporary Master Ensuite in our latest award winning showhome.
Feature textured tile in the shower area and horizontal strip above the bath.
Пример оригинального дизайна: главная ванная комната: освещение в современном стиле с отдельно стоящей ванной, открытым душем, керамогранитной плиткой, полом из керамогранита и открытым душем
Пример оригинального дизайна: главная ванная комната: освещение в современном стиле с отдельно стоящей ванной, открытым душем, керамогранитной плиткой, полом из керамогранита и открытым душем
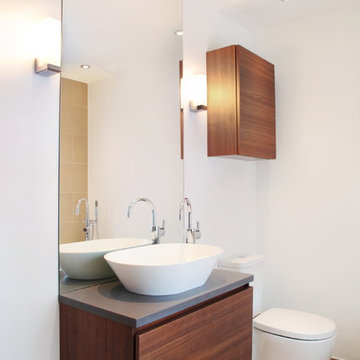
The walnut cabinets add a sophisticated warmth to this neutral bathroom. We also love the rounded sink which could be matched with a similar shaped bath in a bigger space. The lighting creates a soft glow which is perfect for a bathroom.
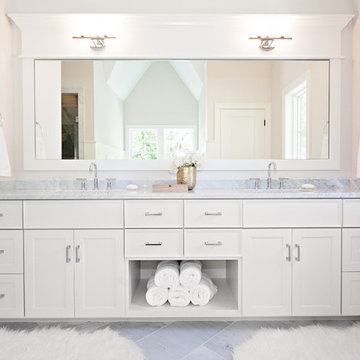
Krista Sobkowiak
На фото: большая главная ванная комната: освещение в современном стиле с врезной раковиной, фасадами с утопленной филенкой, белыми фасадами, серой плиткой, бежевыми стенами, мраморным полом, мраморной столешницей и серой столешницей
На фото: большая главная ванная комната: освещение в современном стиле с врезной раковиной, фасадами с утопленной филенкой, белыми фасадами, серой плиткой, бежевыми стенами, мраморным полом, мраморной столешницей и серой столешницей
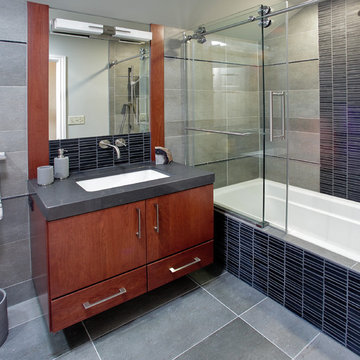
Linda Laabs
Стильный дизайн: ванная комната: освещение в современном стиле с врезной раковиной, плоскими фасадами, фасадами цвета дерева среднего тона, ванной в нише, душем над ванной, черной плиткой и удлиненной плиткой - последний тренд
Стильный дизайн: ванная комната: освещение в современном стиле с врезной раковиной, плоскими фасадами, фасадами цвета дерева среднего тона, ванной в нише, душем над ванной, черной плиткой и удлиненной плиткой - последний тренд
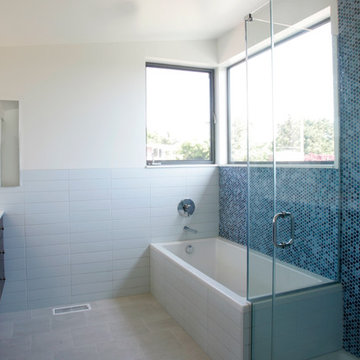
At the top of the hill, this Kensington home had modest beginnings as a “1940’s Ranchburger”, but with panoramic views of San Francisco to the west and Tilden Park to the east. Inspired by the Owner’s desire to realize the property’s potential and meet the needs of their creative family, our design approach started with a drive to connect common areas of the house with the outdoors. The flow of space from living, family, dining, and kitchen areas was reconfigured to open onto a new “wrap-around deck” in the rear yard. Special attention to space, light, and proportion led to raising the ceiling in the living/dining room creating a “great hall” at the center of the house. A new master bedroom suite, with private terrace and sitting room, was added upstairs under a butterfly roof that frames dramatic views on both sides of the house. A new gable over the entry for enhanced street presence. The eclectic mix of materials, forms, and saturated colors give the house a playful modern appeal.
Credits:
Photos by Mark Costantini
Contractor Lewis Fine Buildings
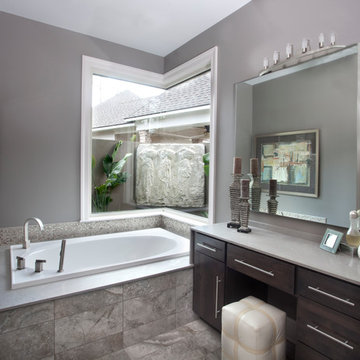
Papillos
На фото: ванная комната: освещение в современном стиле с плоскими фасадами, темными деревянными фасадами, серой плиткой, плиткой мозаикой и серой столешницей с
На фото: ванная комната: освещение в современном стиле с плоскими фасадами, темными деревянными фасадами, серой плиткой, плиткой мозаикой и серой столешницей с
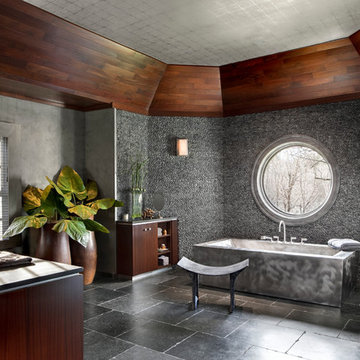
Zen inspired Master Bathroom with 11' ceiling has custom stainless steel bathtub, the walls behind bathtub are charcoal gray stacked pebbles and a 4' foot round window. The cabinetry and tray framing of the ceiling are all Sapele mahogany with a satin finish. The tops are honed absolute granite and the floor is Indonesian Java limestone, The mirror to the left is Stainless steel framed with brass accents and is 2 sided separating the back to back vanities. The balance of the walls are Venetian plaster.The shower area which does not show is all glass tile in a blue gray tone and a black textured glass tile floor. The shower area is 3' 6" deep x 9'0" wide with a steam unit and 2 full sets of controls.
Photo Credit: Bruce Buck photography
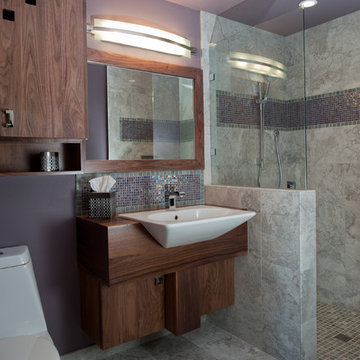
Marble and slate and glass..."Oh My" ! This is a fantastic barrier free shower for anyone that needs the extra ease of a no threshold walk in shower.
Источник вдохновения для домашнего уюта: ванная комната: освещение в современном стиле с душем без бортиков
Источник вдохновения для домашнего уюта: ванная комната: освещение в современном стиле с душем без бортиков
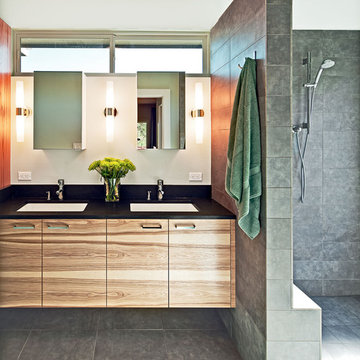
Remodel of a two-story residence in the heart of South Austin. The entire first floor was opened up and the kitchen enlarged and upgraded to meet the demands of the homeowners who love to cook and entertain. The upstairs master bathroom was also completely renovated and features a large, luxurious walk-in shower.
Jennifer Ott Design • http://jenottdesign.com/
Photography by Atelier Wong
Санузел: освещение в современном стиле – фото дизайна интерьера
1

