Санузел в современном стиле с черной плиткой – фото дизайна интерьера
Сортировать:
Бюджет
Сортировать:Популярное за сегодня
1 - 20 из 6 252 фото
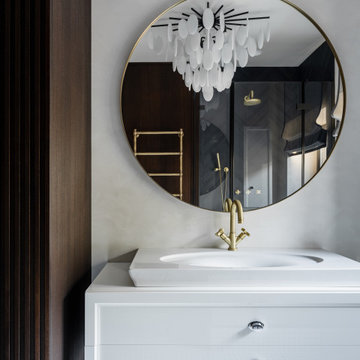
На фото: ванная комната среднего размера в современном стиле с черной плиткой, душевой кабиной, накладной раковиной, зеркалом с подсветкой, тумбой под одну раковину и подвесной тумбой с

designed in collaboration with Larsen Designs, INC and B2LAB. Contractor was Huber Builders.
custom cabinetry by d KISER design.construct, inc.
Photography by Colin Conces.

На фото: ванная комната в современном стиле с душевой кабиной, плоскими фасадами, душем в нише, черной плиткой, монолитной раковиной, серым полом, душем с распашными дверями, серой столешницей, тумбой под одну раковину, подвесной тумбой и фасадами цвета дерева среднего тона

This contemporary powder room features a black chevron tile with gray grout, a live edge custom vanity top by Riverside Custom Cabinetry, vessel rectangular sink and wall mounted faucet. There is a mix of metals with the bath accessories and faucet in silver and the modern sconces (from Restoration Hardware) and mirror in brass.

Breathtaking views of Camelback Mountain and the desert sky highlight the master bath at dusk. Designed with relaxation in mind the minimalist space includes a large soaking tub, a two-person shower, limestone floors, and a quartz countertop from Galleria of Stone.
Project Details // Now and Zen
Renovation, Paradise Valley, Arizona
Architecture: Drewett Works
Builder: Brimley Development
Interior Designer: Ownby Design
Photographer: Dino Tonn
Millwork: Rysso Peters
Limestone (Demitasse) flooring and walls: Solstice Stone
Windows (Arcadia): Elevation Window & Door
Faux plants: Botanical Elegance
https://www.drewettworks.com/now-and-zen/

This new house is located in a quiet residential neighborhood developed in the 1920’s, that is in transition, with new larger homes replacing the original modest-sized homes. The house is designed to be harmonious with its traditional neighbors, with divided lite windows, and hip roofs. The roofline of the shingled house steps down with the sloping property, keeping the house in scale with the neighborhood. The interior of the great room is oriented around a massive double-sided chimney, and opens to the south to an outdoor stone terrace and gardens. Photo by: Nat Rea Photography

This penthouse in an industrial warehouse pairs old and new for versatility, function, and beauty. The master bath features dual sinks, cyan blue and dark blue fish scale tile from sink to ceiling between mirrors, and a grey floating vanity. Reflected in the mirrors is the large glass enclosed shower.
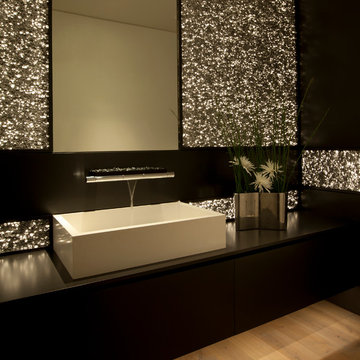
Architecture by Horst Architects
www.horst-architects.com
John Ellis Photography
На фото: туалет в современном стиле с настольной раковиной, черной плиткой и черной столешницей с
На фото: туалет в современном стиле с настольной раковиной, черной плиткой и черной столешницей с

Complete renovation of an unfinished basement in a classic south Minneapolis stucco home. Truly a transformation of the existing footprint to create a finished lower level complete with family room, ¾ bath, guest bedroom, and laundry. The clients charged the construction and design team with maintaining the integrity of their 1914 bungalow while renovating their unfinished basement into a finished lower level.

Bagno ospiti: rivestimento in pietra sahara noir e pareti colorate di giallo ocra; stesso colore per i sanitari e il lavabo di Cielo Ceramica. Mobile sospeso in legno.
Specchi su 3 lati su 4.

First impression count as you enter this custom-built Horizon Homes property at Kellyville. The home opens into a stylish entryway, with soaring double height ceilings.
It’s often said that the kitchen is the heart of the home. And that’s literally true with this home. With the kitchen in the centre of the ground floor, this home provides ample formal and informal living spaces on the ground floor.
At the rear of the house, a rumpus room, living room and dining room overlooking a large alfresco kitchen and dining area make this house the perfect entertainer. It’s functional, too, with a butler’s pantry, and laundry (with outdoor access) leading off the kitchen. There’s also a mudroom – with bespoke joinery – next to the garage.
Upstairs is a mezzanine office area and four bedrooms, including a luxurious main suite with dressing room, ensuite and private balcony.
Outdoor areas were important to the owners of this knockdown rebuild. While the house is large at almost 454m2, it fills only half the block. That means there’s a generous backyard.
A central courtyard provides further outdoor space. Of course, this courtyard – as well as being a gorgeous focal point – has the added advantage of bringing light into the centre of the house.

The clients wanted to create a visual impact whilst still ensuring the space was relaxed and useable. The project consisted of two bathrooms in a loft style conversion; a small en-suite wet room and a larger bathroom for guest use. We kept the look of both bathrooms consistent throughout by using the same tiles and fixtures. The overall feel is sensual due to the dark moody tones used whilst maintaining a functional space. This resulted in making the clients’ day-to-day routine more enjoyable as well as providing an ample space for guests.

На фото: туалет в современном стиле с плоскими фасадами, светлыми деревянными фасадами, черной плиткой, белыми стенами, светлым паркетным полом, монолитной раковиной, бежевым полом, белой столешницей и подвесной тумбой
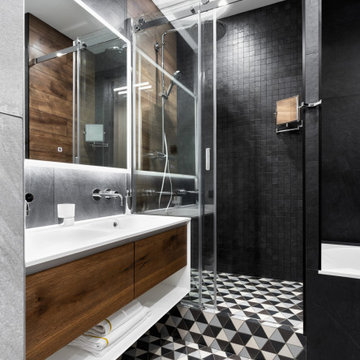
Ванная комната для детей, с двумя раковинами, большой душевой и ванной.
Свежая идея для дизайна: детская ванная комната среднего размера в современном стиле с плоскими фасадами, фасадами цвета дерева среднего тона, ванной в нише, душем в нише, черной плиткой, керамогранитной плиткой, полом из керамогранита, столешницей из искусственного камня, разноцветным полом, белой столешницей, тумбой под две раковины, подвесной тумбой и душем с раздвижными дверями - отличное фото интерьера
Свежая идея для дизайна: детская ванная комната среднего размера в современном стиле с плоскими фасадами, фасадами цвета дерева среднего тона, ванной в нише, душем в нише, черной плиткой, керамогранитной плиткой, полом из керамогранита, столешницей из искусственного камня, разноцветным полом, белой столешницей, тумбой под две раковины, подвесной тумбой и душем с раздвижными дверями - отличное фото интерьера

Идея дизайна: ванная комната среднего размера в современном стиле с черными фасадами, открытым душем, черной плиткой, черными стенами, душевой кабиной, монолитной раковиной, черным полом, черной столешницей, нишей, тумбой под одну раковину и напольной тумбой
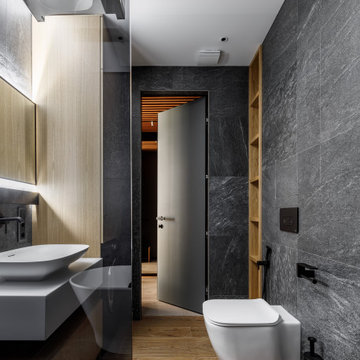
Свежая идея для дизайна: совмещенный санузел со стиральной машиной в современном стиле с отдельно стоящей ванной, душевой комнатой, черной плиткой и коричневым полом - отличное фото интерьера
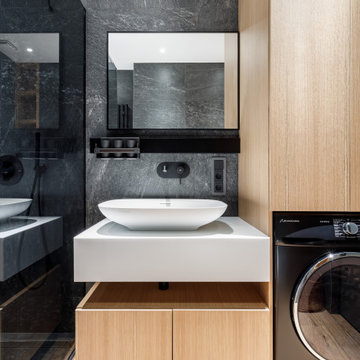
Источник вдохновения для домашнего уюта: ванная комната со стиральной машиной в современном стиле с отдельно стоящей ванной, душевой комнатой и черной плиткой

Источник вдохновения для домашнего уюта: огромная главная ванная комната в современном стиле с плоскими фасадами, темными деревянными фасадами, отдельно стоящей ванной, открытым душем, инсталляцией, черной плиткой, мраморной плиткой, черными стенами, мраморным полом, накладной раковиной, мраморной столешницей, черным полом, душем с распашными дверями и черной столешницей
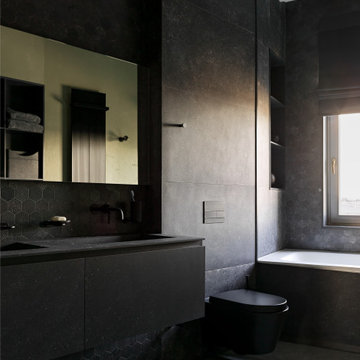
На фото: большая ванная комната в современном стиле с плоскими фасадами, черными фасадами, накладной ванной, душем в нише, писсуаром, черной плиткой, керамогранитной плиткой, черными стенами, полом из керамогранита, душевой кабиной, врезной раковиной, черным полом и черной столешницей с
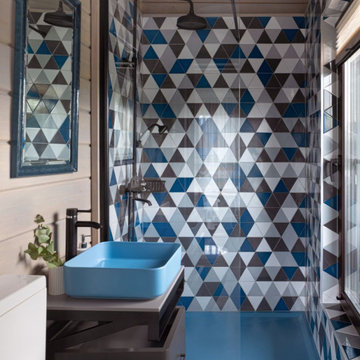
Пример оригинального дизайна: ванная комната среднего размера в современном стиле с плоскими фасадами, душем в нише, унитазом-моноблоком, черной плиткой, синей плиткой, серой плиткой, бежевыми стенами, душевой кабиной, настольной раковиной, серым полом, серой столешницей и коричневыми фасадами
Санузел в современном стиле с черной плиткой – фото дизайна интерьера
1

