Санузел среднего размера в восточном стиле – фото дизайна интерьера
Сортировать:
Бюджет
Сортировать:Популярное за сегодня
1 - 20 из 1 402 фото

PB Teen bedroom, featuring Coco Crystal large pendant chandelier, Wayfair leaning mirrors, Restoration Hardware and Wisteria Peony wall art. Bathroom features Cambridge plumbing and claw foot slipper cooking bathtub, Ferguson plumbing fixtures, 4-panel frosted glass bard door, and magnolia weave white carrerrea marble floor and wall tile.

На фото: главная ванная комната среднего размера в восточном стиле с плоскими фасадами, фасадами цвета дерева среднего тона, японской ванной, душем над ванной, инсталляцией, черной плиткой, плиткой из листового камня, белыми стенами, паркетным полом среднего тона, врезной раковиной и столешницей из дерева с

Dark stone, custom cherry cabinetry, misty forest wallpaper, and a luxurious soaker tub mix together to create this spectacular primary bathroom. These returning clients came to us with a vision to transform their builder-grade bathroom into a showpiece, inspired in part by the Japanese garden and forest surrounding their home. Our designer, Anna, incorporated several accessibility-friendly features into the bathroom design; a zero-clearance shower entrance, a tiled shower bench, stylish grab bars, and a wide ledge for transitioning into the soaking tub. Our master cabinet maker and finish carpenters collaborated to create the handmade tapered legs of the cherry cabinets, a custom mirror frame, and new wood trim.

Michael Hunter Photography
This little guest bathroom is a favorite amongst our social following with its vertically laid glass subway tile and blush pink walls. The navy and pinks complement each other well and the brass pulls stand out on the free-standing vanity. The gold leaf oval mirror is a show-stopper.
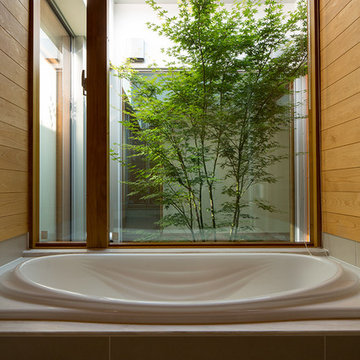
住宅街に位置していてプライバシーを確保しつつ、前庭と中庭の2つの庭を持ち、全ての部屋が明るく開放的になっています。
浴室からも中庭を眺めることができます。
Пример оригинального дизайна: главная ванная комната среднего размера в восточном стиле с полновстраиваемой ванной, душевой комнатой, коричневыми стенами, полом из керамогранита, бежевым полом и душем с распашными дверями
Пример оригинального дизайна: главная ванная комната среднего размера в восточном стиле с полновстраиваемой ванной, душевой комнатой, коричневыми стенами, полом из керамогранита, бежевым полом и душем с распашными дверями
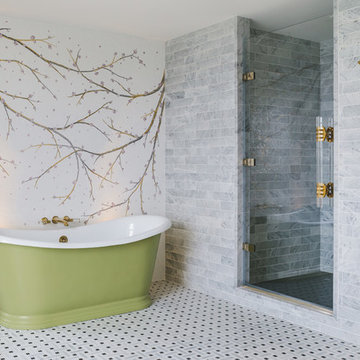
This lovely Regency building is in a magnificent setting with fabulous sea views. The Regents were influenced by Classical Greece as well as cultures from further afield including China, India and Egypt. Our brief was to preserve and cherish the original elements of the building, while making a feature of our client’s impressive art collection. Where items are fixed (such as the kitchen and bathrooms) we used traditional styles that are sympathetic to the Regency era. Where items are freestanding or easy to move, then we used contemporary furniture & fittings that complemented the artwork. The colours from the artwork inspired us to create a flow from one room to the next and each room was carefully considered for its’ use and it’s aspect. We commissioned some incredibly talented artisans to create bespoke mosaics, furniture and ceramic features which all made an amazing contribution to the building’s narrative.
Brett Charles Photography

Zen Master Bath
Стильный дизайн: главная ванная комната среднего размера в восточном стиле с светлыми деревянными фасадами, японской ванной, угловым душем, унитазом-моноблоком, зеленой плиткой, керамогранитной плиткой, зелеными стенами, полом из керамогранита, настольной раковиной, столешницей из искусственного кварца, коричневым полом и душем с распашными дверями - последний тренд
Стильный дизайн: главная ванная комната среднего размера в восточном стиле с светлыми деревянными фасадами, японской ванной, угловым душем, унитазом-моноблоком, зеленой плиткой, керамогранитной плиткой, зелеными стенами, полом из керамогранита, настольной раковиной, столешницей из искусственного кварца, коричневым полом и душем с распашными дверями - последний тренд
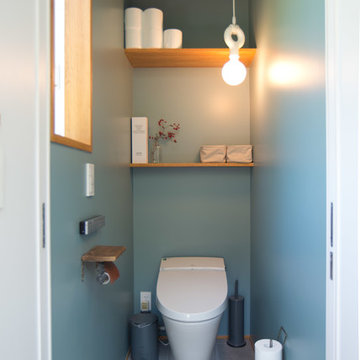
のどかな田園風景の中に建つ、古民家などに見られる土間空間を、現代風に生活の一部に取り込んだ住まいです。
本来土間とは、屋外からの入口である玄関的な要素と、作業場・炊事場などの空間で、いずれも土足で使う空間でした。
そして、今の日本の住まいの大半は、玄関で靴を脱ぎ、玄関ホール/廊下を通り、各部屋へアクセス。という動線が一般的な空間構成となりました。
今回の計画では、”玄関ホール/廊下”を現代の土間と置き換える事、そして、土間を大々的に一つの生活空間として捉える事で、土間という要素を現代の生活に違和感無く取り込めるのではないかと考えました。
土間は、玄関からキッチン・ダイニングまでフラットに繋がり、内なのに外のような、曖昧な領域の中で空間を連続的に繋げていきます。また、”廊下”という住まいの中での緩衝帯を失くし、土間・キッチン・ダイニング・リビングを田の字型に配置する事で、動線的にも、そして空間的にも、無理なく・無駄なく回遊できる、シンプルで且つ合理的な住まいとなっています。

Jim Bartsch Photography
Стильный дизайн: ванная комната среднего размера в восточном стиле с врезной раковиной, фасадами цвета дерева среднего тона, душем без бортиков, бежевой плиткой, каменной плиткой, полом из известняка и фасадами с утопленной филенкой - последний тренд
Стильный дизайн: ванная комната среднего размера в восточном стиле с врезной раковиной, фасадами цвета дерева среднего тона, душем без бортиков, бежевой плиткой, каменной плиткой, полом из известняка и фасадами с утопленной филенкой - последний тренд

Asian powder room with Hakatai mosaic glass tile wall as backdrop, Asian vanity with Koi vessel sink, modern faucet in bamboo shape and dramatic golden mirror.

На фото: туалет среднего размера в восточном стиле с плоскими фасадами, светлыми деревянными фасадами, раздельным унитазом, коричневой плиткой, плиткой под дерево, коричневыми стенами, паркетным полом среднего тона, врезной раковиной, столешницей из искусственного кварца, коричневым полом, белой столешницей, подвесной тумбой и обоями на стенах с
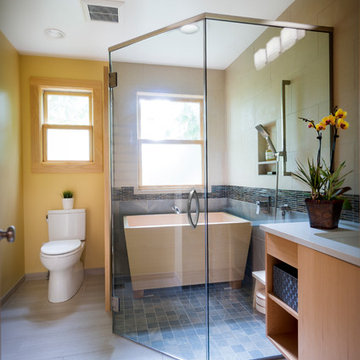
Свежая идея для дизайна: главная ванная комната среднего размера в восточном стиле с плоскими фасадами, светлыми деревянными фасадами, серой плиткой, столешницей из искусственного кварца, белой столешницей, отдельно стоящей ванной, угловым душем, раздельным унитазом, плиткой из сланца, белыми стенами, полом из керамогранита, врезной раковиной, серым полом и душем с распашными дверями - отличное фото интерьера

Small bath remodel inspired by Japanese Bath houses. Wood for walls was salvaged from a dock found in the Willamette River in Portland, Or.
Jeff Stern/In Situ Architecture

Dark stone, custom cherry cabinetry, misty forest wallpaper, and a luxurious soaker tub mix together to create this spectacular primary bathroom. These returning clients came to us with a vision to transform their builder-grade bathroom into a showpiece, inspired in part by the Japanese garden and forest surrounding their home. Our designer, Anna, incorporated several accessibility-friendly features into the bathroom design; a zero-clearance shower entrance, a tiled shower bench, stylish grab bars, and a wide ledge for transitioning into the soaking tub. Our master cabinet maker and finish carpenters collaborated to create the handmade tapered legs of the cherry cabinets, a custom mirror frame, and new wood trim.
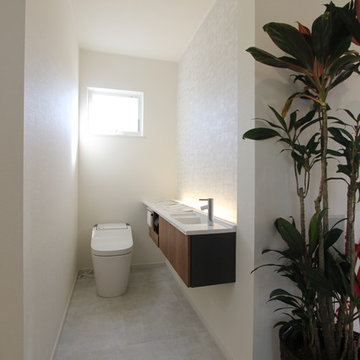
ナイスホームハウジングショールーム
Пример оригинального дизайна: туалет среднего размера в восточном стиле с унитазом-моноблоком, бежевыми стенами, полом из винила, раковиной с несколькими смесителями, серым полом и белой столешницей
Пример оригинального дизайна: туалет среднего размера в восточном стиле с унитазом-моноблоком, бежевыми стенами, полом из винила, раковиной с несколькими смесителями, серым полом и белой столешницей
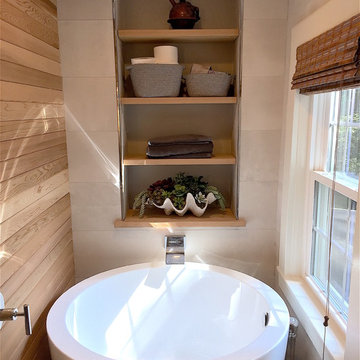
A Japanese soaking tub was used in this new master bath. The tub and the combination of warm toned tile, and natural cedar paneling and shelving helped to create a calming, zen atmosphere. Photo by Mike Cuttitta

This young couple spends part of the year in Japan and part of the year in the US. Their request was to fit a traditional Japanese bathroom into their tight space on a budget and create additional storage. The footprint remained the same on the vanity/toilet side of the room. In the place of the existing shower, we created a linen closet and in the place of the original built in tub we created a wet room with a shower area and a deep soaking tub.
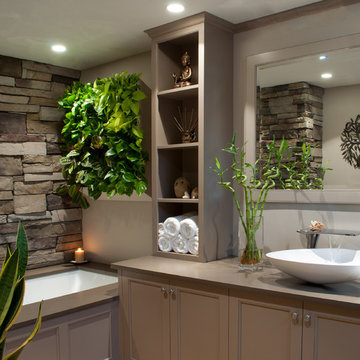
Phillip Frink Photography
Идея дизайна: главная ванная комната среднего размера в восточном стиле с фасадами с утопленной филенкой, бежевыми фасадами, полновстраиваемой ванной, серыми стенами, настольной раковиной и столешницей из искусственного кварца
Идея дизайна: главная ванная комната среднего размера в восточном стиле с фасадами с утопленной филенкой, бежевыми фасадами, полновстраиваемой ванной, серыми стенами, настольной раковиной и столешницей из искусственного кварца
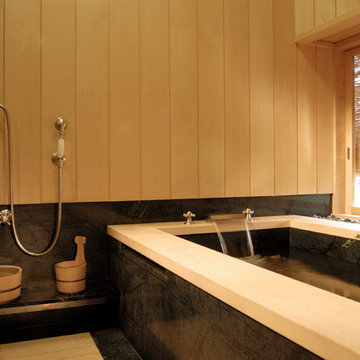
Traditionally in Japan, people wash themselves off before getting in a tub. The tub is used for soaking and relaxing. In this room, the bather would wash off with the hand shower at the left of the photo. Wooden buckets are often used in the bathing process. The wall paneling is Port Orford cedar as is the tub frame. A cedar sunoko or removable slatted wooden floor surrounds the tub. Shower water can drain through the space between the slats.

Serenity is achieved through the combination of the multi-layer wall tile, antique vanity, the antique light fixture and of course, Buddha.
Пример оригинального дизайна: туалет среднего размера в восточном стиле с фасадами островного типа, темными деревянными фасадами, зеленой плиткой, каменной плиткой, зелеными стенами, полом из керамической плитки, настольной раковиной, столешницей из дерева, зеленым полом и зеленой столешницей
Пример оригинального дизайна: туалет среднего размера в восточном стиле с фасадами островного типа, темными деревянными фасадами, зеленой плиткой, каменной плиткой, зелеными стенами, полом из керамической плитки, настольной раковиной, столешницей из дерева, зеленым полом и зеленой столешницей
Санузел среднего размера в восточном стиле – фото дизайна интерьера
1

