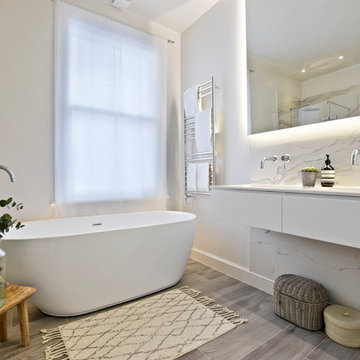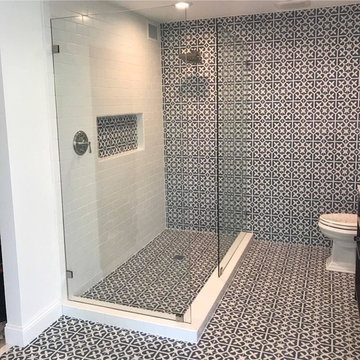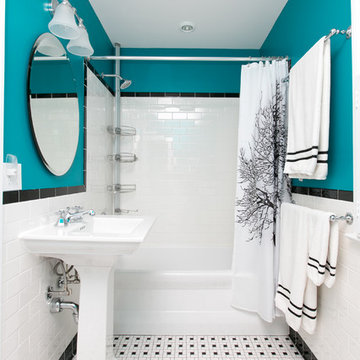Санузел среднего размера с черно-белой плиткой – фото дизайна интерьера
Сортировать:
Бюджет
Сортировать:Популярное за сегодня
1 - 20 из 6 269 фото
1 из 3

На фото: главная ванная комната среднего размера в стиле кантри с фасадами в стиле шейкер, серыми фасадами, отдельно стоящей ванной, угловым душем, раздельным унитазом, черно-белой плиткой, керамогранитной плиткой, серыми стенами, полом из керамогранита, врезной раковиной, столешницей из искусственного кварца, разноцветным полом, душем с распашными дверями, белой столешницей, нишей, тумбой под две раковины и сводчатым потолком с

Taking the elements of the traditional 1929 bathroom as a spring board, this bathroom’s design asserts that modern interiors can live beautifully within a conventional backdrop. While paying homage to the work-a-day bathroom, the finished room successfully combines modern sophistication and whimsy. The familiar black and white tile clad bathroom was re-envisioned utilizing a custom mosaic tile, updated fixtures and fittings, an unexpected color palette, state of the art light fixtures and bold modern art. The original dressing area closets, given a face lift with new finish and hardware, were the inspiration for the new custom vanity - modern in concept, but incorporating the grid detail found in the original casework.

Пример оригинального дизайна: детская ванная комната среднего размера в современном стиле с плоскими фасадами, коричневыми фасадами, ванной в нише, душем над ванной, унитазом-моноблоком, черно-белой плиткой, цементной плиткой, розовыми стенами, полом из керамической плитки, врезной раковиной, столешницей из искусственного кварца, черным полом, душем с распашными дверями, белой столешницей, тумбой под две раковины и напольной тумбой

Astrid Templier
На фото: главная ванная комната среднего размера в современном стиле с душевой комнатой, инсталляцией, белыми стенами, черным полом, открытым душем, черно-белой плиткой, фасадами цвета дерева среднего тона, отдельно стоящей ванной, керамогранитной плиткой, полом из керамогранита, настольной раковиной и столешницей из дерева с
На фото: главная ванная комната среднего размера в современном стиле с душевой комнатой, инсталляцией, белыми стенами, черным полом, открытым душем, черно-белой плиткой, фасадами цвета дерева среднего тона, отдельно стоящей ванной, керамогранитной плиткой, полом из керамогранита, настольной раковиной и столешницей из дерева с

Источник вдохновения для домашнего уюта: главная ванная комната среднего размера в стиле неоклассика (современная классика) с открытыми фасадами, черными фасадами, открытым душем, раздельным унитазом, черно-белой плиткой, плиткой кабанчик, черными стенами, полом из мозаичной плитки, врезной раковиной и столешницей из искусственного кварца

This transformation started with a builder grade bathroom and was expanded into a sauna wet room. With cedar walls and ceiling and a custom cedar bench, the sauna heats the space for a relaxing dry heat experience. The goal of this space was to create a sauna in the secondary bathroom and be as efficient as possible with the space. This bathroom transformed from a standard secondary bathroom to a ergonomic spa without impacting the functionality of the bedroom.
This project was super fun, we were working inside of a guest bedroom, to create a functional, yet expansive bathroom. We started with a standard bathroom layout and by building out into the large guest bedroom that was used as an office, we were able to create enough square footage in the bathroom without detracting from the bedroom aesthetics or function. We worked with the client on her specific requests and put all of the materials into a 3D design to visualize the new space.
Houzz Write Up: https://www.houzz.com/magazine/bathroom-of-the-week-stylish-spa-retreat-with-a-real-sauna-stsetivw-vs~168139419
The layout of the bathroom needed to change to incorporate the larger wet room/sauna. By expanding the room slightly it gave us the needed space to relocate the toilet, the vanity and the entrance to the bathroom allowing for the wet room to have the full length of the new space.
This bathroom includes a cedar sauna room that is incorporated inside of the shower, the custom cedar bench follows the curvature of the room's new layout and a window was added to allow the natural sunlight to come in from the bedroom. The aromatic properties of the cedar are delightful whether it's being used with the dry sauna heat and also when the shower is steaming the space. In the shower are matching porcelain, marble-look tiles, with architectural texture on the shower walls contrasting with the warm, smooth cedar boards. Also, by increasing the depth of the toilet wall, we were able to create useful towel storage without detracting from the room significantly.
This entire project and client was a joy to work with.

This Paradise Model ATU is extra tall and grand! As you would in you have a couch for lounging, a 6 drawer dresser for clothing, and a seating area and closet that mirrors the kitchen. Quartz countertops waterfall over the side of the cabinets encasing them in stone. The custom kitchen cabinetry is sealed in a clear coat keeping the wood tone light. Black hardware accents with contrast to the light wood. A main-floor bedroom- no crawling in and out of bed. The wallpaper was an owner request; what do you think of their choice?
The bathroom has natural edge Hawaiian mango wood slabs spanning the length of the bump-out: the vanity countertop and the shelf beneath. The entire bump-out-side wall is tiled floor to ceiling with a diamond print pattern. The shower follows the high contrast trend with one white wall and one black wall in matching square pearl finish. The warmth of the terra cotta floor adds earthy warmth that gives life to the wood. 3 wall lights hang down illuminating the vanity, though durning the day, you likely wont need it with the natural light shining in from two perfect angled long windows.
This Paradise model was way customized. The biggest alterations were to remove the loft altogether and have one consistent roofline throughout. We were able to make the kitchen windows a bit taller because there was no loft we had to stay below over the kitchen. This ATU was perfect for an extra tall person. After editing out a loft, we had these big interior walls to work with and although we always have the high-up octagon windows on the interior walls to keep thing light and the flow coming through, we took it a step (or should I say foot) further and made the french pocket doors extra tall. This also made the shower wall tile and shower head extra tall. We added another ceiling fan above the kitchen and when all of those awning windows are opened up, all the hot air goes right up and out.

This en-suite bathroom is all about fun. We opted for a monochrome style to contrast with the colourful guest bedroom. We sourced geometric tiles that make blur the edges of the space and bring a contemporary feel to the space.

Mid-Century Modern Bathroom
На фото: главная ванная комната среднего размера в стиле ретро с плоскими фасадами, светлыми деревянными фасадами, отдельно стоящей ванной, угловым душем, раздельным унитазом, черно-белой плиткой, керамогранитной плиткой, серыми стенами, полом из керамогранита, врезной раковиной, столешницей из искусственного кварца, черным полом, душем с распашными дверями, серой столешницей, нишей, тумбой под две раковины, напольной тумбой и сводчатым потолком
На фото: главная ванная комната среднего размера в стиле ретро с плоскими фасадами, светлыми деревянными фасадами, отдельно стоящей ванной, угловым душем, раздельным унитазом, черно-белой плиткой, керамогранитной плиткой, серыми стенами, полом из керамогранита, врезной раковиной, столешницей из искусственного кварца, черным полом, душем с распашными дверями, серой столешницей, нишей, тумбой под две раковины, напольной тумбой и сводчатым потолком

This sophisticated powder bath creates a "wow moment" for guests when they turn the corner. The large geometric pattern on the wallpaper adds dimension and a tactile beaded texture. The custom black and gold vanity cabinet is the star of the show with its brass inlay around the cabinet doors and matching brass hardware. A lovely black and white marble top graces the vanity and compliments the wallpaper. The custom black and gold mirror and a golden lantern complete the space. Finally, white oak wood floors add a touch of warmth and a hot pink orchid packs a colorful punch.

Design/Build: Marvelous Home Makeovers
Photo: © Mike Healey Photography
Источник вдохновения для домашнего уюта: ванная комната среднего размера в современном стиле с плоскими фасадами, белыми фасадами, раздельным унитазом, мраморной плиткой, черными стенами, душевой кабиной, раковиной с несколькими смесителями, мраморной столешницей, белым полом, открытым душем, черной столешницей, тумбой под одну раковину, подвесной тумбой, полом из керамической плитки, душем без бортиков и черно-белой плиткой
Источник вдохновения для домашнего уюта: ванная комната среднего размера в современном стиле с плоскими фасадами, белыми фасадами, раздельным унитазом, мраморной плиткой, черными стенами, душевой кабиной, раковиной с несколькими смесителями, мраморной столешницей, белым полом, открытым душем, черной столешницей, тумбой под одну раковину, подвесной тумбой, полом из керамической плитки, душем без бортиков и черно-белой плиткой

This home has a beautiful ocean view, and the homeowners wanted to connect the inside and outside. We achieved this by removing the entire roof and outside walls in the kitchen and living room area, replacing them with a dramatic steel and wood structure and a large roof overhang.
We love the open floor plan and the fun splashes of color throughout this remodel.

Mid Century Modern Bathroom, Black hexagon floor, quartz counter top., large shower enclosure
Свежая идея для дизайна: главная ванная комната среднего размера в стиле неоклассика (современная классика) с плоскими фасадами, фасадами цвета дерева среднего тона, ванной в нише, раздельным унитазом, черно-белой плиткой, керамогранитной плиткой, серыми стенами, полом из керамогранита, врезной раковиной, столешницей из искусственного кварца, черным полом, белой столешницей, тумбой под две раковины и встроенной тумбой - отличное фото интерьера
Свежая идея для дизайна: главная ванная комната среднего размера в стиле неоклассика (современная классика) с плоскими фасадами, фасадами цвета дерева среднего тона, ванной в нише, раздельным унитазом, черно-белой плиткой, керамогранитной плиткой, серыми стенами, полом из керамогранита, врезной раковиной, столешницей из искусственного кварца, черным полом, белой столешницей, тумбой под две раковины и встроенной тумбой - отличное фото интерьера

A node to mid-century modern style which can be very chic and trendy, as this style is heating up in many renovation projects. This bathroom remodel has elements that tend towards this leading trend. We love designing your spaces and putting a distinctive style for each client. Must see the before photos and layout of the space. Custom teak vanity cabinet

На фото: главная ванная комната среднего размера в стиле лофт с плоскими фасадами, белыми фасадами, отдельно стоящей ванной, душем в нише, черно-белой плиткой, керамогранитной плиткой, белыми стенами, полом из керамогранита, настольной раковиной, столешницей из дерева, черным полом, душем с раздвижными дверями, коричневой столешницей, тумбой под две раковины и напольной тумбой

This classic Tudor home in Oakland was given a modern makeover with an interplay of soft and vibrant color, bold patterns, and sleek furniture. The classic woodwork and built-ins of the original house were maintained to add a gorgeous contrast to the modern decor.
Designed by Oakland interior design studio Joy Street Design. Serving Alameda, Berkeley, Orinda, Walnut Creek, Piedmont, and San Francisco.
For more about Joy Street Design, click here: https://www.joystreetdesign.com/
To learn more about this project, click here:
https://www.joystreetdesign.com/portfolio/oakland-tudor-home-renovation

This bathroom is decorated in black and white. The black cabinets contrast beautifully with the white walls, ceiling, floor, freestanding bathtub and one-piece toilet, evoking a feeling of relaxation, peace, warmth, and comfort.
Despite the small size of the bathroom, it does not look cramped thanks to the right colors, as well as the small amount of the most important pieces of furniture and sanitary engineering.
The Grandeur Hills Group design studio is always pleased to help you with designing your bathroom so that it may completely meet your wishes, tastes, and needs.

Here’s a recent bathroom project we helped design and supply for a client which we’ve fallen in love with. Three bathrooms in a beautiful family home in Battersea, London, our design consultant took little time in delivering bathroom designs which cater to the whole family.
With a kid’s bathroom, master ensuite and shower room part of the project, the master ensuite clearly displays a combination of elegance, space, and practicality. The stunning Clearwater freestanding bathtub sits directly opposite the entrance to this bathroom, with a wonderful walk-in shower to it’s left with the luxurious European Tiles Classic Statuario tiles creating a standout feature wall. With wall hung features such as the StoneKAST Uni WC and Faeber basin and units adding practicality and maximising floor space in this room, the master ensuite is the standout room in this project.
The kid’s bathroom has the practicality of a bath shower combination with the Bette Ocean inset bathtub incorporating a bath panel and shower fixtures, whilst the soft hue of the Apavisa Encaustic 2.0 floor tiles along with the white fixtures in this room add to the overall subtleness of this bathroom.
Another project successfully completed by the BathroomsByDesign team. If this project gives you the inspiration to renovate your own bathroom, get in touch!

Идея дизайна: ванная комната среднего размера в классическом стиле с темными деревянными фасадами, угловым душем, раздельным унитазом, черно-белой плиткой, цементной плиткой, белыми стенами, полом из цементной плитки, душевой кабиной, врезной раковиной, мраморной столешницей, разноцветным полом и душем с распашными дверями

Идея дизайна: ванная комната среднего размера в современном стиле с ванной в нише, душем над ванной, черно-белой плиткой, плиткой кабанчик, синими стенами, полом из мозаичной плитки, душевой кабиной, раковиной с пьедесталом, столешницей из искусственного камня, разноцветным полом, шторкой для ванной и белой столешницей
Санузел среднего размера с черно-белой плиткой – фото дизайна интерьера
1

