Санузел с белыми фасадами и желтыми стенами – фото дизайна интерьера
Сортировать:
Бюджет
Сортировать:Популярное за сегодня
1 - 20 из 1 926 фото
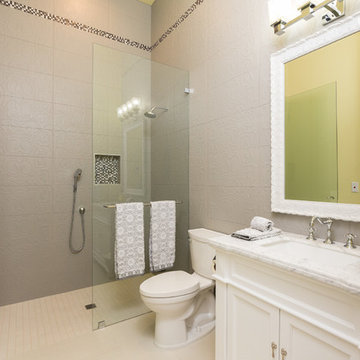
Bathroom 3
На фото: ванная комната среднего размера в стиле модернизм с фасадами с декоративным кантом, белыми фасадами, раздельным унитазом, белой плиткой, керамической плиткой, желтыми стенами, полом из керамогранита, врезной раковиной, мраморной столешницей, белым полом и белой столешницей
На фото: ванная комната среднего размера в стиле модернизм с фасадами с декоративным кантом, белыми фасадами, раздельным унитазом, белой плиткой, керамической плиткой, желтыми стенами, полом из керамогранита, врезной раковиной, мраморной столешницей, белым полом и белой столешницей
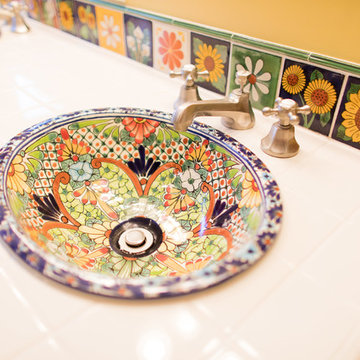
Источник вдохновения для домашнего уюта: большая главная ванная комната в средиземноморском стиле с белыми фасадами, унитазом-моноблоком, белой плиткой, плиткой кабанчик, желтыми стенами, полом из терракотовой плитки, накладной раковиной, столешницей из плитки, красным полом и открытым душем
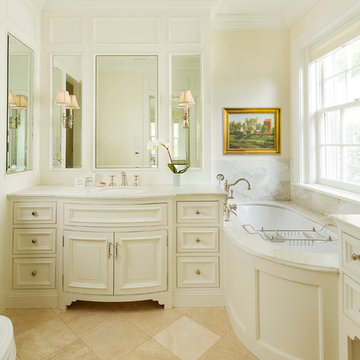
Bright and cheery cream and white bathroom with bow-front custom cabinets, unique paneling and built-in medicine cabinets. Lighting was carefully selected for traditional yet varied aesthetic.

After many years of careful consideration and planning, these clients came to us with the goal of restoring this home’s original Victorian charm while also increasing its livability and efficiency. From preserving the original built-in cabinetry and fir flooring, to adding a new dormer for the contemporary master bathroom, careful measures were taken to strike this balance between historic preservation and modern upgrading. Behind the home’s new exterior claddings, meticulously designed to preserve its Victorian aesthetic, the shell was air sealed and fitted with a vented rainscreen to increase energy efficiency and durability. With careful attention paid to the relationship between natural light and finished surfaces, the once dark kitchen was re-imagined into a cheerful space that welcomes morning conversation shared over pots of coffee.
Every inch of this historical home was thoughtfully considered, prompting countless shared discussions between the home owners and ourselves. The stunning result is a testament to their clear vision and the collaborative nature of this project.
Photography by Radley Muller Photography
Design by Deborah Todd Building Design Services
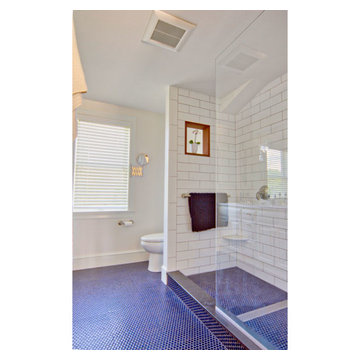
We took out the old tub and added a large walk-in shower. The tile is a beautiful penny tile. The shower glass is a low iron (non green) glass. Check out the "window" on the back wall that lets in light.
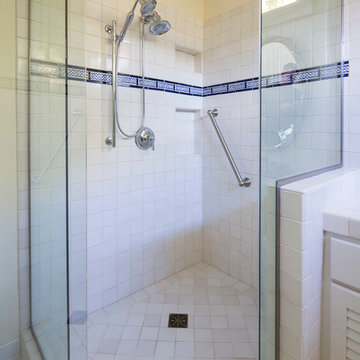
Troy Thies Photography
http://www.troythiesphoto.com/
Источник вдохновения для домашнего уюта: ванная комната в классическом стиле с фасадами с филенкой типа жалюзи, белыми фасадами, душем в нише, белой плиткой, керамической плиткой, желтыми стенами, полом из керамической плитки, накладной раковиной, столешницей из плитки, бежевым полом и душем с распашными дверями
Источник вдохновения для домашнего уюта: ванная комната в классическом стиле с фасадами с филенкой типа жалюзи, белыми фасадами, душем в нише, белой плиткой, керамической плиткой, желтыми стенами, полом из керамической плитки, накладной раковиной, столешницей из плитки, бежевым полом и душем с распашными дверями
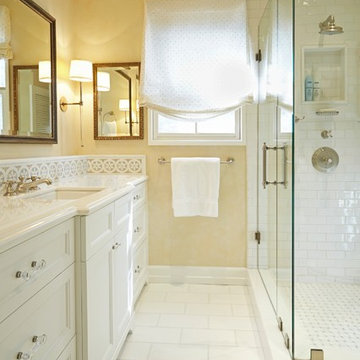
Doug Hill Photography
Источник вдохновения для домашнего уюта: ванная комната среднего размера в классическом стиле с фасадами с утопленной филенкой, белыми фасадами, угловым душем, белой плиткой, каменной плиткой, желтыми стенами, мраморным полом, душевой кабиной, врезной раковиной и мраморной столешницей
Источник вдохновения для домашнего уюта: ванная комната среднего размера в классическом стиле с фасадами с утопленной филенкой, белыми фасадами, угловым душем, белой плиткой, каменной плиткой, желтыми стенами, мраморным полом, душевой кабиной, врезной раковиной и мраморной столешницей
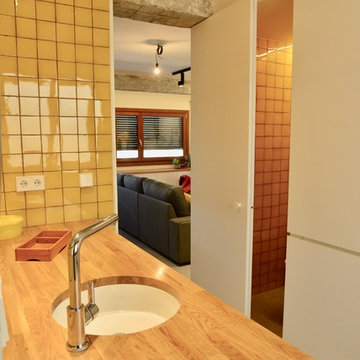
Un baño completo funcional y con mucho almacenaje
Свежая идея для дизайна: главная ванная комната среднего размера с фасадами островного типа, белыми фасадами, накладной ванной, инсталляцией, желтой плиткой, керамической плиткой, желтыми стенами, бетонным полом, врезной раковиной, столешницей из дерева, серым полом и коричневой столешницей - отличное фото интерьера
Свежая идея для дизайна: главная ванная комната среднего размера с фасадами островного типа, белыми фасадами, накладной ванной, инсталляцией, желтой плиткой, керамической плиткой, желтыми стенами, бетонным полом, врезной раковиной, столешницей из дерева, серым полом и коричневой столешницей - отличное фото интерьера
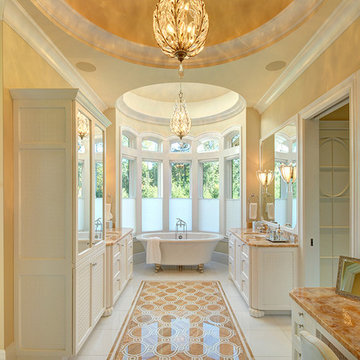
Источник вдохновения для домашнего уюта: огромная главная ванная комната в классическом стиле с ванной на ножках, душем в нише, желтыми стенами, врезной раковиной, фасадами с утопленной филенкой, белыми фасадами, душем с распашными дверями и зеркалом с подсветкой
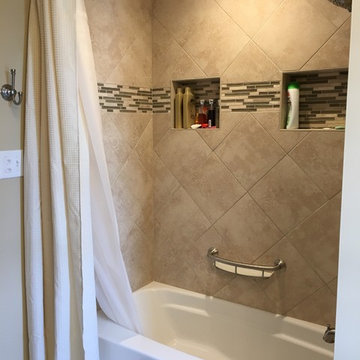
Completed remodel of a 1930's bathroom. The original space was dark and dated. The client wanted a brighter and lighter space with up-to-date fixtures and easy to clean surfaces. Sheet vinyl made to look like wood completes the floor while a warm beige tiled tub surround complements the warm values the client was desiring since the beginning.
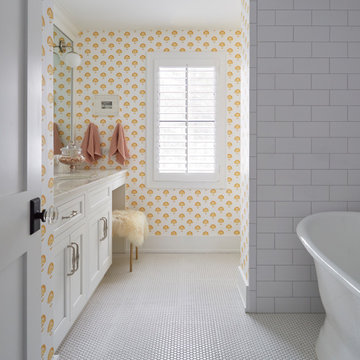
Идея дизайна: детская ванная комната среднего размера в стиле кантри с фасадами с утопленной филенкой, белыми фасадами, отдельно стоящей ванной, открытым душем, раздельным унитазом, белой плиткой, керамической плиткой, желтыми стенами, полом из мозаичной плитки, врезной раковиной, столешницей из искусственного кварца, белым полом, белой столешницей, нишей, тумбой под одну раковину, встроенной тумбой и обоями на стенах
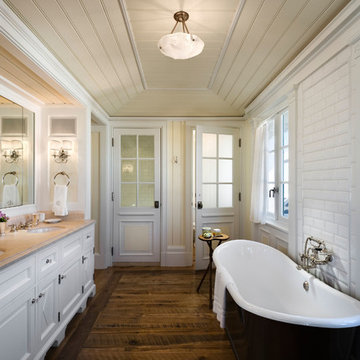
Peter Aaron
Стильный дизайн: ванная комната в морском стиле с врезной раковиной, фасадами с утопленной филенкой, белыми фасадами, отдельно стоящей ванной, белой плиткой, плиткой кабанчик, желтыми стенами и темным паркетным полом - последний тренд
Стильный дизайн: ванная комната в морском стиле с врезной раковиной, фасадами с утопленной филенкой, белыми фасадами, отдельно стоящей ванной, белой плиткой, плиткой кабанчик, желтыми стенами и темным паркетным полом - последний тренд
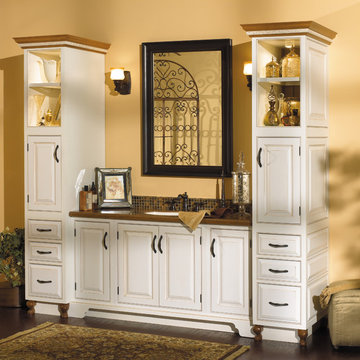
This vanity was created with Fieldstone Cabinetry's LaSalle inset door style in Maple finished in a cabinet color called White with Bronze glaze. The drawers were created with optional five piece drawer headers.
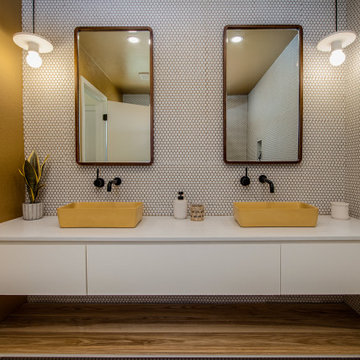
Modern moody bathroom design with ochre walls, floating style vanity and mustard concrete vessel sinks. Includes white penny tile with warm wood mirror.
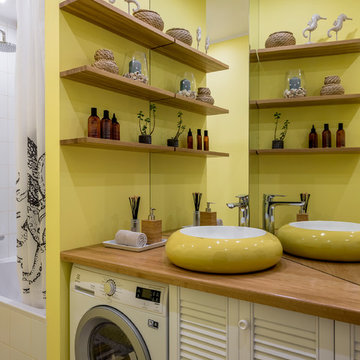
На фото: маленькая главная ванная комната в современном стиле с фасадами с филенкой типа жалюзи, белыми фасадами, ванной в нише, желтыми стенами, полом из галечной плитки, накладной раковиной, столешницей из дерева, белым полом и бежевой столешницей для на участке и в саду с

Источник вдохновения для домашнего уюта: главная ванная комната среднего размера в классическом стиле с фасадами с декоративным кантом, белыми фасадами, отдельно стоящей ванной, душем в нише, унитазом-моноблоком, белой плиткой, керамической плиткой, желтыми стенами, полом из керамической плитки, накладной раковиной, столешницей из кварцита, белым полом, шторкой для ванной, белой столешницей, зеркалом с подсветкой, тумбой под одну раковину, напольной тумбой, потолком с обоями и обоями на стенах

Пример оригинального дизайна: маленькая главная ванная комната в стиле кантри с фасадами в стиле шейкер, белыми фасадами, душем в нише, раздельным унитазом, мраморной плиткой, желтыми стенами, полом из керамогранита, врезной раковиной, столешницей из искусственного кварца, душем с распашными дверями, белой столешницей, сиденьем для душа, тумбой под две раковины, встроенной тумбой и стенами из вагонки для на участке и в саду
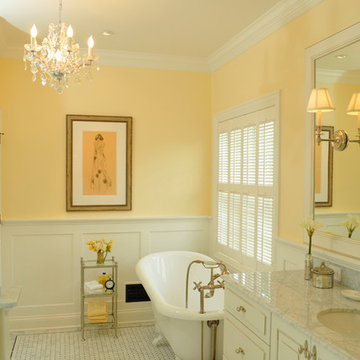
If ever there was an ugly duckling, this master bath was it. While the master bedroom was spacious, the bath was anything but with its 30” shower, ugly cabinetry and angles everywhere. To become a beautiful swan, a bath with enlarged shower open to natural light and classic design materials that reflect the homeowners’ Parisian leanings was conceived. After all, some fairy tales do have a happy ending.
By eliminating an angled walk-in closet and relocating the commode, valuable space was freed to make an enlarged shower with telescoped walls resulting in room for toiletries hidden from view, a bench seat, and a more gracious opening into the bath from the bedroom. Also key was the decision for a single vanity thereby allowing for two small closets for linens and clothing. A lovely palette of white, black, and yellow keep things airy and refined. Charming details in the wainscot, crown molding, and six-panel doors as well as cabinet hardware, Laurent door style and styled vanity feet continue the theme. Custom glass shower walls permit the bather to bask in natural light and feel less closed in; and beautiful carrera marble with black detailing are the perfect foil to the polished nickel fixtures in this luxurious master bath.
Designed by: The Kitchen Studio of Glen Ellyn
Photography by: Carlos Vergara
For more information on kitchen and bath design ideas go to: www.kitchenstudio-ge.com
URL http://www.kitchenstudio-ge.com
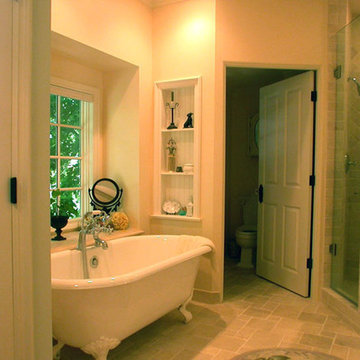
Complete renovation of this master bath and dressing area included adding the bay window bump out with a large marble topped ledge for display and keeping bath time necessities within arm's reach. A pair of bead-board backed niches add more display space. Room for the toilet enclosure was borrowed from a closet in an adjacent bedroom.
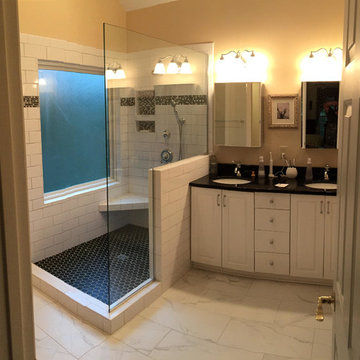
Пример оригинального дизайна: главная ванная комната среднего размера в стиле неоклассика (современная классика) с фасадами с выступающей филенкой, белыми фасадами, угловым душем, белой плиткой, плиткой кабанчик, желтыми стенами, мраморным полом, врезной раковиной, столешницей из искусственного кварца, белым полом, открытым душем и черной столешницей
Санузел с белыми фасадами и желтыми стенами – фото дизайна интерьера
1

