Санузел с желтыми стенами – фото дизайна интерьера
Сортировать:
Бюджет
Сортировать:Популярное за сегодня
21 - 40 из 8 745 фото
1 из 2

Chipper Hatter
Источник вдохновения для домашнего уюта: туалет среднего размера: освещение в классическом стиле с настольной раковиной, фасадами с декоративным кантом, белыми фасадами, мраморной столешницей, желтыми стенами и белой столешницей
Источник вдохновения для домашнего уюта: туалет среднего размера: освещение в классическом стиле с настольной раковиной, фасадами с декоративным кантом, белыми фасадами, мраморной столешницей, желтыми стенами и белой столешницей
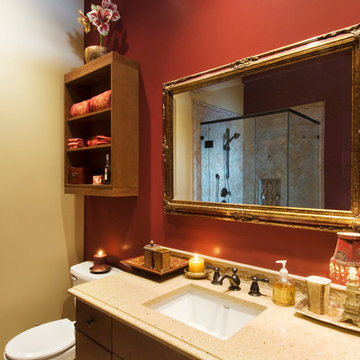
Идея дизайна: главная ванная комната среднего размера в классическом стиле с врезной раковиной, плоскими фасадами, фасадами цвета дерева среднего тона, столешницей из гранита, накладной ванной, душем в нише, раздельным унитазом, бежевой плиткой, каменной плиткой, желтыми стенами и мраморным полом

This universally designed cabinetry allows a wheelchair bound husband and his wife equal access to their master bath vanity.
Источник вдохновения для домашнего уюта: главная ванная комната среднего размера в стиле неоклассика (современная классика) с монолитной раковиной, фасадами с выступающей филенкой, светлыми деревянными фасадами, столешницей из гранита, душем без бортиков, бежевой плиткой, керамогранитной плиткой, желтыми стенами и полом из керамогранита
Источник вдохновения для домашнего уюта: главная ванная комната среднего размера в стиле неоклассика (современная классика) с монолитной раковиной, фасадами с выступающей филенкой, светлыми деревянными фасадами, столешницей из гранита, душем без бортиков, бежевой плиткой, керамогранитной плиткой, желтыми стенами и полом из керамогранита

After 20 years in their home, this Redding, CT couple was anxious to exchange their tired, 80s-styled master bath for an elegant retreat boasting a myriad of modern conveniences. Because they were less than fond of the existing space-one that featured a white color palette complemented by a red tile border surrounding the tub and shower-the couple desired radical transformation. Inspired by a recent stay at a luxury hotel & armed with photos of the spa-like bathroom they enjoyed there, they called upon the design expertise & experience of Barry Miller of Simply Baths, Inc. Miller immediately set about imbuing the room with transitional styling, topping the floor, tub deck and shower with a mosaic Honey Onyx border. Honey Onyx vessel sinks and Ubatuba granite complete the embellished decor, while a skylight floods the space with natural light and a warm aesthetic. A large Whirlpool tub invites the couple to relax and unwind, and the inset LCD TV serves up a dose of entertainment. When time doesn't allow for an indulgent soak, a two-person shower with eight body jets is equally luxurious.
The bathroom also features ample storage, complete with three closets, three medicine cabinets, and various display niches. Now these homeowners are delighted when they set foot into their newly transformed five-star master bathroom retreat.

Under counter laundry in bathroom. Avonite counter with integral sink. Slate flooring and Maple cabinets.
Cathy Schwabe Architecture.
Photograph by David Wakely.
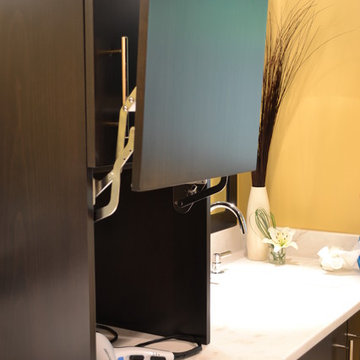
We collaborated with T.H.E. Remodel Group to define a space plan that opened up the existing hall bathroom and entered the neighboring bedroom. This space allowed us to double the size of the shower and added needed closet storage, two vanity sinks, custom cabinetry with storage and radiant heating. The client was fond of contemporary yet classic design, and we settled on classic Carrera marble for the countertops, with chrome accents. To give the bathroom a bit of contemporary punch we selected an unexpected Sombera yellow for the walls. To coordinate with the vanity, we chose for the master shower a gorgeous easy-care porcelain tile reminiscent of Carrera marble. This new generation tile is almost impossible to detect porcelain versus natural stone, but allows the homeowners to enjoy zero maintenance and easy clean up.
For more about Angela Todd Studios, click here: https://www.angelatoddstudios.com/

Bathroom remodel - replacement of flooring, toilet, vanity, mirror, lighting, tub/surround, paint.
Источник вдохновения для домашнего уюта: маленькая ванная комната в классическом стиле с фасадами с выступающей филенкой, белыми фасадами, ванной в нише, душем над ванной, раздельным унитазом, белой плиткой, желтыми стенами, полом из ламината, врезной раковиной, столешницей из гранита, разноцветным полом, душем с раздвижными дверями, разноцветной столешницей, тумбой под одну раковину и напольной тумбой для на участке и в саду
Источник вдохновения для домашнего уюта: маленькая ванная комната в классическом стиле с фасадами с выступающей филенкой, белыми фасадами, ванной в нише, душем над ванной, раздельным унитазом, белой плиткой, желтыми стенами, полом из ламината, врезной раковиной, столешницей из гранита, разноцветным полом, душем с раздвижными дверями, разноцветной столешницей, тумбой под одну раковину и напольной тумбой для на участке и в саду
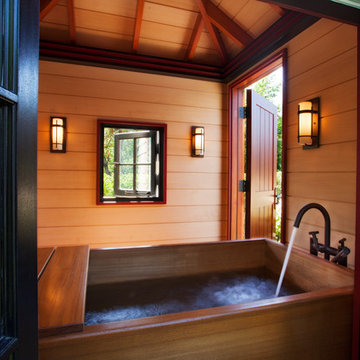
after photo by Jeff Allen
На фото: маленькая ванная комната в стиле кантри с японской ванной, желтыми стенами, полом из сланца и черным полом для на участке и в саду с
На фото: маленькая ванная комната в стиле кантри с японской ванной, желтыми стенами, полом из сланца и черным полом для на участке и в саду с

Nestled on a corner lot in the Madrona neighborhood, we chose to exploit the abundance of natural light in this 1905 home. We worked with Board & Vellum to remodel this residence from the dining and living rooms to the kitchen and powder room. Our client loved bold rich colors, perfect in combination with the natural lighting of the home. We used blue hues throughout, mirroring the palette in the details of the accessories and artwork. We balanced the deep shades in the kitchen with coastal grey quartz and honed Calacatta Marble backsplash, extending from the countertop to the ceiling. Filling the main space with comfortable furniture married with a collection of colors, textures, and patterns proved for cohesive balanced style.
DATE COMPLETED – 2016
LOCATION – SEATTLE, WA
PHOTOGRAPHY – JOHN GRANEN PHOTOGRAPHY
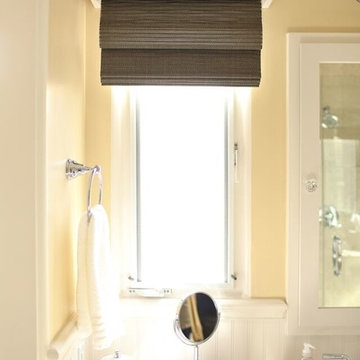
На фото: ванная комната среднего размера в классическом стиле с фасадами в стиле шейкер, белыми фасадами, душем в нише, раздельным унитазом, бежевой плиткой, керамогранитной плиткой, желтыми стенами, полом из керамической плитки, душевой кабиной, раковиной с пьедесталом и столешницей из искусственного кварца
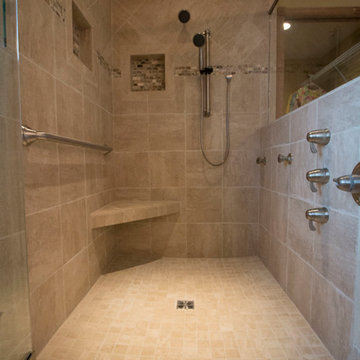
Design and installation by Mauk Cabinets by design in Tipp City, OH. Designer: Aaron Mauk. Photographer: Shelley Schilperoot
Источник вдохновения для домашнего уюта: главная ванная комната в классическом стиле с монолитной раковиной, фасадами в стиле шейкер, столешницей из искусственного камня, душем без бортиков, раздельным унитазом, бежевой плиткой, керамической плиткой, желтыми стенами и полом из керамической плитки
Источник вдохновения для домашнего уюта: главная ванная комната в классическом стиле с монолитной раковиной, фасадами в стиле шейкер, столешницей из искусственного камня, душем без бортиков, раздельным унитазом, бежевой плиткой, керамической плиткой, желтыми стенами и полом из керамической плитки
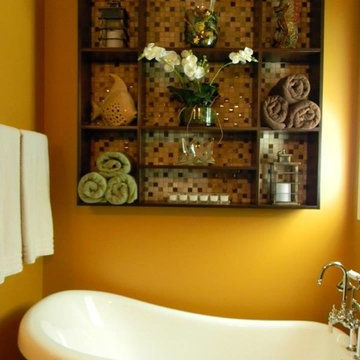
Стильный дизайн: маленькая главная ванная комната в классическом стиле с темными деревянными фасадами, бежевой плиткой, отдельно стоящей ванной, желтыми стенами и открытыми фасадами для на участке и в саду - последний тренд
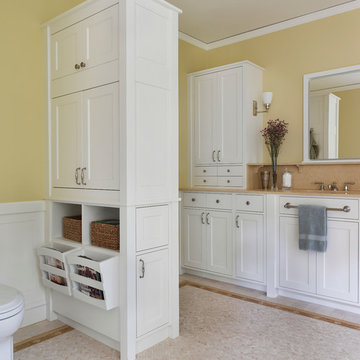
На фото: ванная комната в классическом стиле с фасадами в стиле шейкер, белыми фасадами, желтыми стенами и бежевым полом
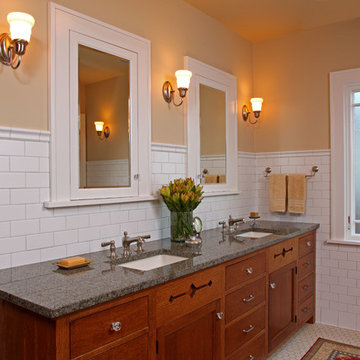
Architecture & Interior Design: David Heide Design Studio -- Photos: Greg Page Photography
Пример оригинального дизайна: главная ванная комната в стиле кантри с врезной раковиной, фасадами с утопленной филенкой, темными деревянными фасадами, белой плиткой, плиткой кабанчик, желтыми стенами и полом из мозаичной плитки
Пример оригинального дизайна: главная ванная комната в стиле кантри с врезной раковиной, фасадами с утопленной филенкой, темными деревянными фасадами, белой плиткой, плиткой кабанчик, желтыми стенами и полом из мозаичной плитки
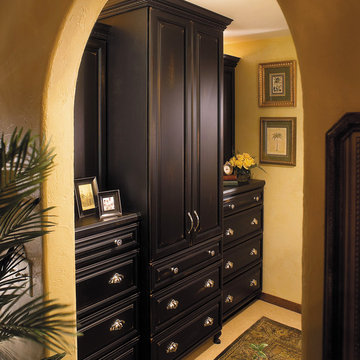
This lavish master bath includes a his-and-her vanity and linen armoire. Both are accented with graceful furniture touches. The valances echo the curved doorway that connects the bathroom to the pass-through containing the armoire. The cabinetry was created with Fieldstone Cabinetry's Augustine door in Maple finished in a black cabinet color called Amaretto. Amaretto is a color that includes distressing marks. Golden butterscotch undertones are visible underneath the black cabinet color.
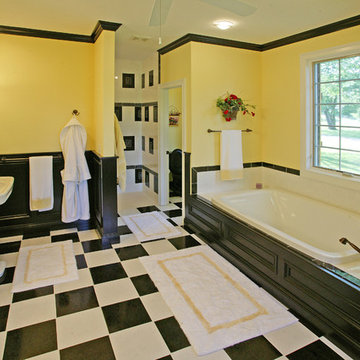
Custom Homes, Cincinnati, Ohio, Robert Lucke Group, Long Cove, communities, Mason, Ohio, Luxury Homes, Ranch, craftsman, modern, contemporary
Идея дизайна: ванная комната в стиле рустика с раковиной с пьедесталом и желтыми стенами
Идея дизайна: ванная комната в стиле рустика с раковиной с пьедесталом и желтыми стенами
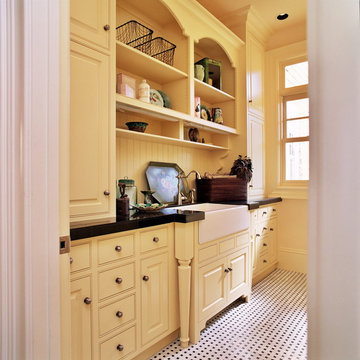
На фото: ванная комната в классическом стиле с накладной раковиной, желтыми фасадами, желтыми стенами, фасадами с выступающей филенкой и разноцветным полом с

Пример оригинального дизайна: главная ванная комната среднего размера в классическом стиле с бежевыми фасадами, накладной ванной, черно-белой плиткой, желтыми стенами, врезной раковиной, мраморной столешницей, фасадами с утопленной филенкой, мраморным полом и белым полом

Идея дизайна: маленькая главная ванная комната в стиле модернизм с плоскими фасадами, коричневыми фасадами, душем в нише, биде, разноцветной плиткой, керамической плиткой, желтыми стенами, полом из галечной плитки, раковиной с пьедесталом, столешницей из искусственного кварца, разноцветным полом, душем с раздвижными дверями, белой столешницей, сиденьем для душа, тумбой под одну раковину и встроенной тумбой для на участке и в саду
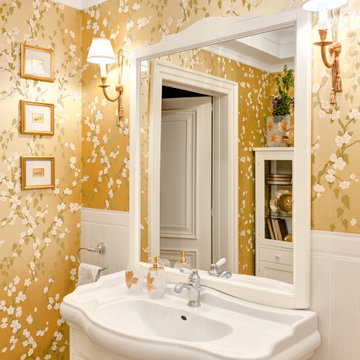
Источник вдохновения для домашнего уюта: ванная комната в стиле неоклассика (современная классика) с белыми фасадами, желтыми стенами, монолитной раковиной, тумбой под одну раковину и обоями на стенах
Санузел с желтыми стенами – фото дизайна интерьера
2

