Санузел с желтыми фасадами – фото дизайна интерьера
Сортировать:
Бюджет
Сортировать:Популярное за сегодня
101 - 120 из 952 фото
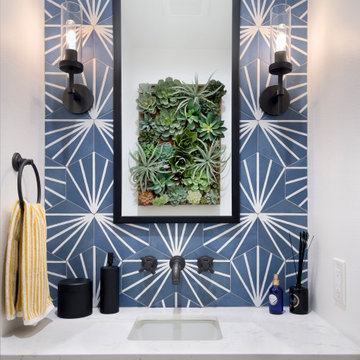
Fun, fresh brightly colored powder bath.
Пример оригинального дизайна: маленький туалет в стиле неоклассика (современная классика) с фасадами в стиле шейкер, желтыми фасадами, синей плиткой, керамогранитной плиткой, белыми стенами, врезной раковиной, столешницей из искусственного кварца, серым полом, белой столешницей и встроенной тумбой для на участке и в саду
Пример оригинального дизайна: маленький туалет в стиле неоклассика (современная классика) с фасадами в стиле шейкер, желтыми фасадами, синей плиткой, керамогранитной плиткой, белыми стенами, врезной раковиной, столешницей из искусственного кварца, серым полом, белой столешницей и встроенной тумбой для на участке и в саду
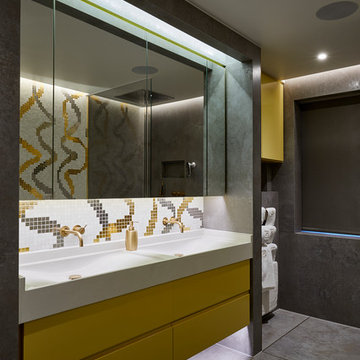
Источник вдохновения для домашнего уюта: ванная комната в современном стиле с плоскими фасадами, желтыми фасадами, разноцветной плиткой, серыми стенами, монолитной раковиной и серым полом
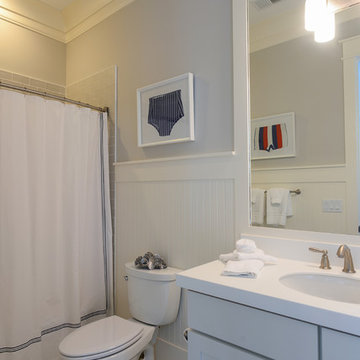
Walter Elliott Photography
Источник вдохновения для домашнего уюта: ванная комната среднего размера в морском стиле с фасадами в стиле шейкер, желтыми фасадами, ванной в нише, душем над ванной, раздельным унитазом, серой плиткой, плиткой кабанчик, серыми стенами, полом из керамогранита, душевой кабиной, врезной раковиной, столешницей из ламината, бежевым полом и шторкой для ванной
Источник вдохновения для домашнего уюта: ванная комната среднего размера в морском стиле с фасадами в стиле шейкер, желтыми фасадами, ванной в нише, душем над ванной, раздельным унитазом, серой плиткой, плиткой кабанчик, серыми стенами, полом из керамогранита, душевой кабиной, врезной раковиной, столешницей из ламината, бежевым полом и шторкой для ванной
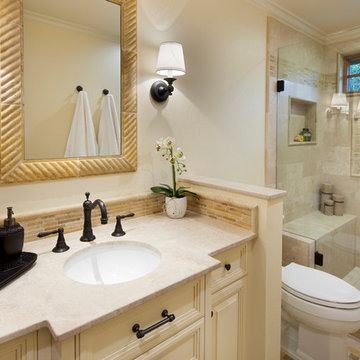
Источник вдохновения для домашнего уюта: маленькая ванная комната в стиле кантри с фасадами островного типа, желтыми фасадами, душем в нише, разноцветной плиткой, каменной плиткой, душевой кабиной, столешницей из известняка, раздельным унитазом, желтыми стенами, полом из травертина и врезной раковиной для на участке и в саду
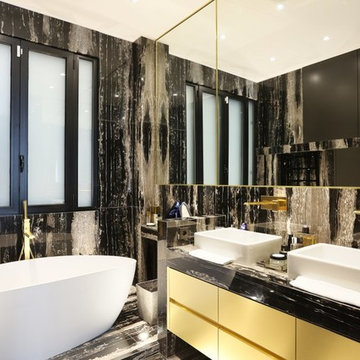
На фото: главная ванная комната в стиле неоклассика (современная классика) с фасадами с декоративным кантом, желтыми фасадами, накладной ванной, черно-белой плиткой, мраморной плиткой, черными стенами, мраморным полом, раковиной с несколькими смесителями, мраморной столешницей и разноцветным полом с
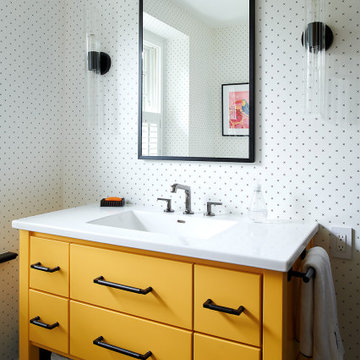
Vanities with drawers and baskets are a great way to keep kids' stuff organized at a height they can reach.
A seamless ceramic top is easy to clean, even if kids smear toothpaste all around.
And the bold custom color on the vanity provides a jolt of youthful energy.
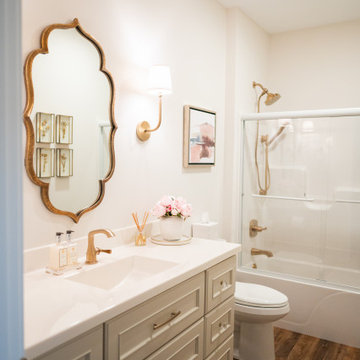
This beautiful, light-filled home radiates timeless elegance with a neutral palette and subtle blue accents. Thoughtful interior layouts optimize flow and visibility, prioritizing guest comfort for entertaining.
The bathroom exudes timeless sophistication with its soft neutral palette, an elegant vanity offering ample storage, complemented by a stunning mirror, and adorned with elegant brass-toned fixtures.
---
Project by Wiles Design Group. Their Cedar Rapids-based design studio serves the entire Midwest, including Iowa City, Dubuque, Davenport, and Waterloo, as well as North Missouri and St. Louis.
For more about Wiles Design Group, see here: https://wilesdesigngroup.com/
To learn more about this project, see here: https://wilesdesigngroup.com/swisher-iowa-new-construction-home-design
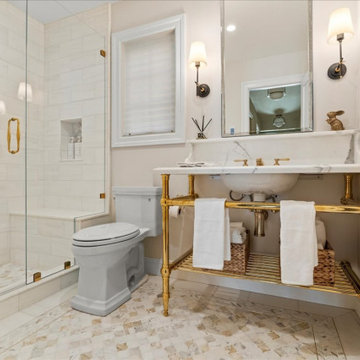
Идея дизайна: ванная комната среднего размера с открытыми фасадами, желтыми фасадами, душем в нише, унитазом-моноблоком, белыми стенами, душевой кабиной, раковиной с пьедесталом, мраморной столешницей, разноцветным полом, душем с распашными дверями, разноцветной столешницей, сиденьем для душа, тумбой под одну раковину и напольной тумбой
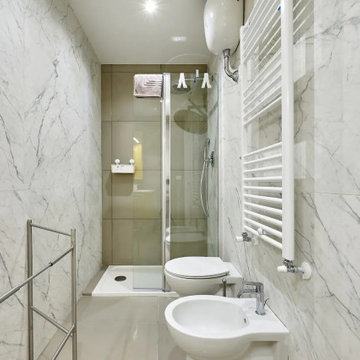
Стильный дизайн: узкая и длинная ванная комната среднего размера в современном стиле с плоскими фасадами, желтыми фасадами, открытым душем, раздельным унитазом, серой плиткой, мраморной плиткой, серыми стенами, полом из керамогранита, душевой кабиной, монолитной раковиной, столешницей из искусственного кварца, серым полом, душем с распашными дверями, белой столешницей, тумбой под одну раковину и подвесной тумбой - последний тренд
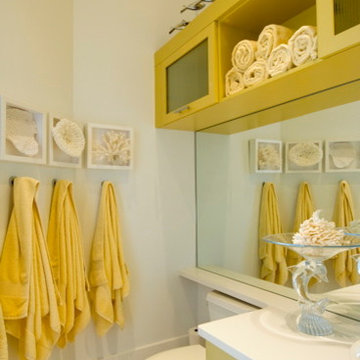
Пример оригинального дизайна: ванная комната в морском стиле с плоскими фасадами, желтыми фасадами, белыми стенами, бежевым полом и белой столешницей

1930s and 1940s tiled bathroom. Tiled in vanity!
Funky with glass block for the win
На фото: детская ванная комната среднего размера в средиземноморском стиле с фасадами с выступающей филенкой, желтыми фасадами, ванной в нише, душем в нише, унитазом-моноблоком, желтой плиткой, керамической плиткой, желтыми стенами, полом из керамической плитки, врезной раковиной, столешницей из плитки, синим полом, открытым душем, синей столешницей, нишей, тумбой под одну раковину и встроенной тумбой
На фото: детская ванная комната среднего размера в средиземноморском стиле с фасадами с выступающей филенкой, желтыми фасадами, ванной в нише, душем в нише, унитазом-моноблоком, желтой плиткой, керамической плиткой, желтыми стенами, полом из керамической плитки, врезной раковиной, столешницей из плитки, синим полом, открытым душем, синей столешницей, нишей, тумбой под одну раковину и встроенной тумбой
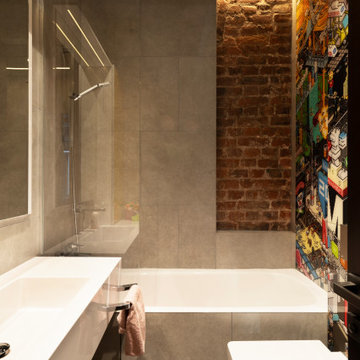
Детский санузел - смелый позитивный интерьер, который выделяется на фоне других помещений яркими цветами.
Одну из стен ванной мы обшили авторским восьмибитным принтом от немецкой арт-студии E-boy.
В композиции с умывальником мы сделали шкафчик для хранения с фасадом из ярко-желтого стекла.
На одной из стен мы сохранили фрагмент оригинальной кирпичной кладки, рельеф которой засвечен тёплой подсветкой.
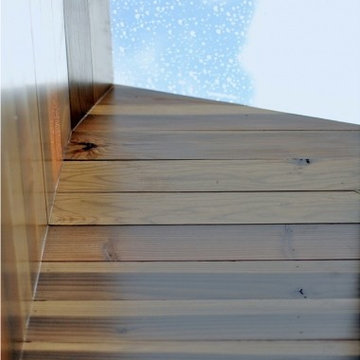
Small bath remodel inspired by Japanese Bath houses. Wood for walls was salvaged from a dock found in the Willamette River in Portland, Or.
Jeff Stern/In Situ Architecture
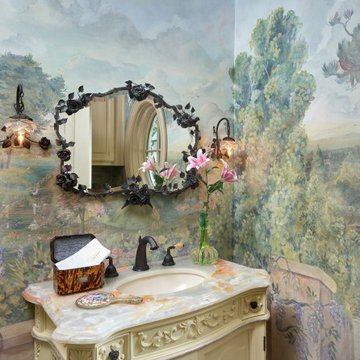
While respecting the history and architecture of the house, we created an updated version of the home’s original personality with contemporary finishes that still feel appropriate, while also incorporating some of the original furniture passed down in the family. Two decades and two teenage sons later, the family needed their home to be more user friendly and to better suit how they live now. We used a lot of unique and upscale finishes that would contrast each other and add panache to the space.
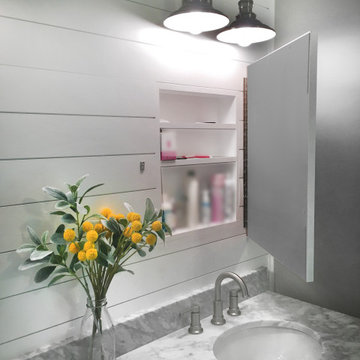
Small master bathroom renovation. Justin and Kelley wanted me to make the shower bigger by removing a partition wall and by taking space from a closet behind the shower wall. Also, I added hidden medicine cabinets behind the apparent hanging mirrors.
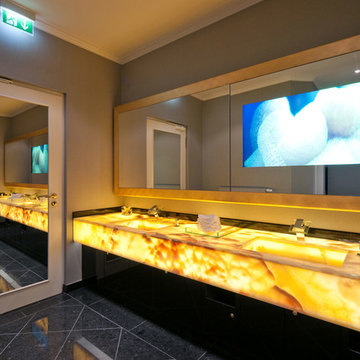
Пример оригинального дизайна: большая главная ванная комната в современном стиле с открытыми фасадами, желтыми фасадами, бежевыми стенами, полом из известняка, монолитной раковиной, столешницей из оникса, черным полом и бежевой столешницей
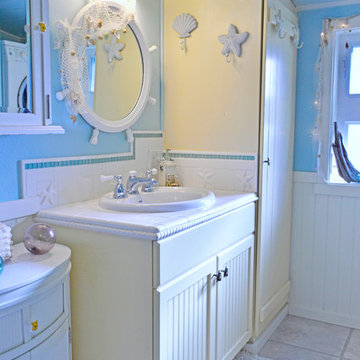
Photography by: Amy Birrer
This lovely beach cabin was completely remodeled to add more space and make it a bit more functional. Many vintage pieces were reused in keeping with the vintage of the space. We carved out new space in this beach cabin kitchen, bathroom and laundry area that was nonexistent in the previous layout. The original drainboard sink and gas range were incorporated into the new design as well as the reused door on the small reach-in pantry. The white tile countertop is trimmed in nautical rope detail and the backsplash incorporates subtle elements from the sea framed in beach glass colors. The client even chose light fixtures reminiscent of bulkhead lamps.
The bathroom doubles as a laundry area and is painted in blue and white with the same cream painted cabinets and countertop tile as the kitchen. We used a slightly different backsplash and glass pattern here and classic plumbing fixtures.
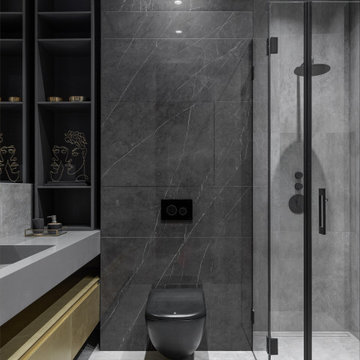
Гостевой санузел объединенный с прачечной
Стильный дизайн: совмещенный санузел в современном стиле с плоскими фасадами, желтыми фасадами, черной плиткой, душевой кабиной, монолитной раковиной, серым полом и подвесной тумбой - последний тренд
Стильный дизайн: совмещенный санузел в современном стиле с плоскими фасадами, желтыми фасадами, черной плиткой, душевой кабиной, монолитной раковиной, серым полом и подвесной тумбой - последний тренд
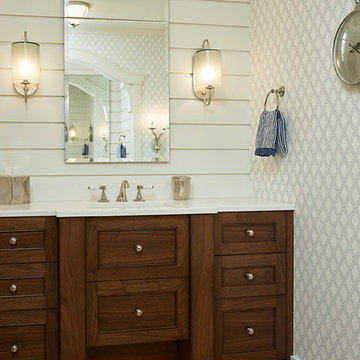
Builder: Segard Builders
Photographer: Ashley Avila Photography
Symmetry and traditional sensibilities drive this homes stately style. Flanking garages compliment a grand entrance and frame a roundabout style motor court. On axis, and centered on the homes roofline is a traditional A-frame dormer. The walkout rear elevation is covered by a paired column gallery that is connected to the main levels living, dining, and master bedroom. Inside, the foyer is centrally located, and flanked to the right by a grand staircase. To the left of the foyer is the homes private master suite featuring a roomy study, expansive dressing room, and bedroom. The dining room is surrounded on three sides by large windows and a pair of French doors open onto a separate outdoor grill space. The kitchen island, with seating for seven, is strategically placed on axis to the living room fireplace and the dining room table. Taking a trip down the grand staircase reveals the lower level living room, which serves as an entertainment space between the private bedrooms to the left and separate guest bedroom suite to the right. Rounding out this plans key features is the attached garage, which has its own separate staircase connecting it to the lower level as well as the bonus room above.
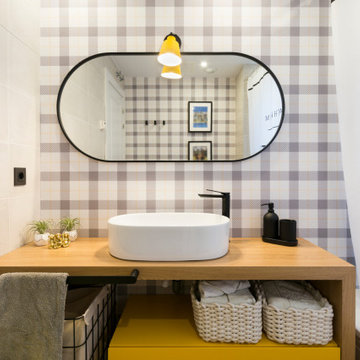
Идея дизайна: маленькая детская ванная комната в скандинавском стиле с плоскими фасадами, желтыми фасадами, ванной в нише, унитазом-моноблоком, разноцветной плиткой, серыми стенами, полом из керамической плитки, настольной раковиной, столешницей из дерева, бежевым полом, шторкой для ванной, коричневой столешницей, окном, тумбой под одну раковину, встроенной тумбой и обоями на стенах для на участке и в саду
Санузел с желтыми фасадами – фото дизайна интерьера
6

