Санузел с желтыми фасадами – фото дизайна интерьера
Сортировать:
Бюджет
Сортировать:Популярное за сегодня
41 - 60 из 952 фото
1 из 2
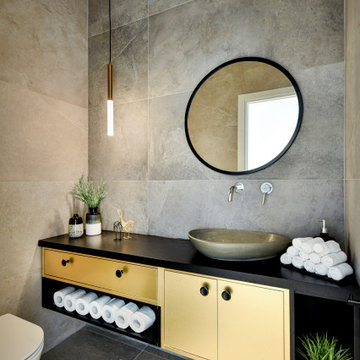
Пример оригинального дизайна: ванная комната среднего размера в современном стиле с плоскими фасадами, желтыми фасадами, инсталляцией, серой плиткой, керамогранитной плиткой, полом из керамогранита, душевой кабиной, настольной раковиной, серым полом и черной столешницей
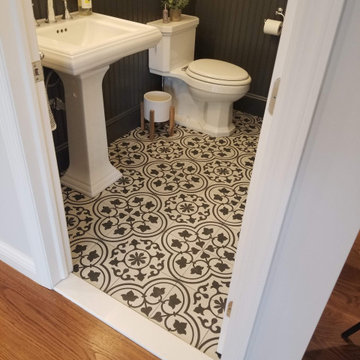
Whole Home design that encompasses a Modern Farmhouse aesthetic. Photos and design by True Identity Concepts.
На фото: маленький туалет с желтыми фасадами, раздельным унитазом, серыми стенами, полом из цементной плитки, раковиной с пьедесталом, разноцветным полом, напольной тумбой и панелями на стенах для на участке и в саду с
На фото: маленький туалет с желтыми фасадами, раздельным унитазом, серыми стенами, полом из цементной плитки, раковиной с пьедесталом, разноцветным полом, напольной тумбой и панелями на стенах для на участке и в саду с
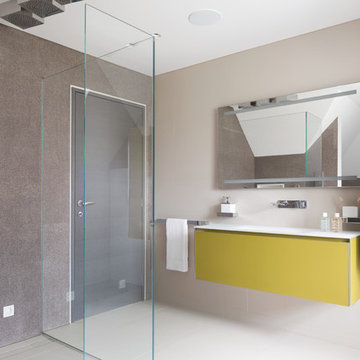
Пример оригинального дизайна: ванная комната в современном стиле с плоскими фасадами, желтыми фасадами, душем без бортиков, бежевыми стенами, душевой кабиной, монолитной раковиной, белым полом и белой столешницей
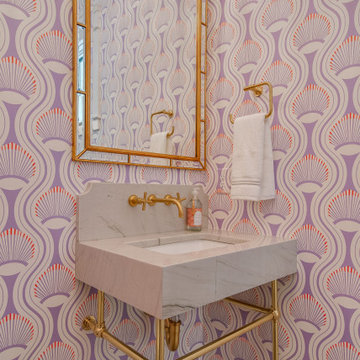
Источник вдохновения для домашнего уюта: большой туалет в стиле неоклассика (современная классика) с желтыми фасадами, разноцветными стенами, паркетным полом среднего тона, настольной раковиной, коричневым полом, серой столешницей и обоями на стенах
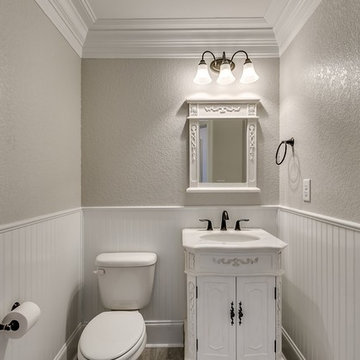
Elegant powder room with furniture piece
Источник вдохновения для домашнего уюта: туалет среднего размера в классическом стиле с фасадами островного типа, желтыми фасадами, полом из керамогранита и столешницей из гранита
Источник вдохновения для домашнего уюта: туалет среднего размера в классическом стиле с фасадами островного типа, желтыми фасадами, полом из керамогранита и столешницей из гранита
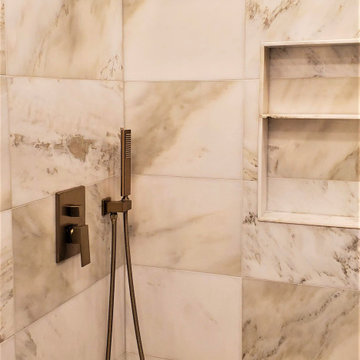
Fully Remodeled Main Bathroom in San Francisco
New Bathroom Layout
Demolition Service
Curbless Shower Space
Marble Tiling
Black Limestone Tile Wall
Floating Vanity
Bidet Installation
New Plumbing
New Electrical
Recessed Lighting Installation
Brushed Gold Fixtures
by kitchenremodelingauthority.com
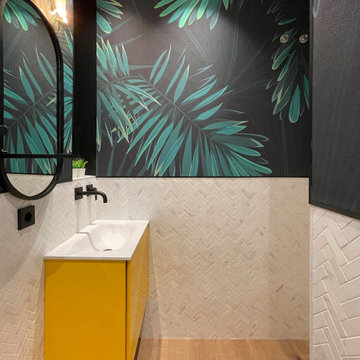
Este pequeño aseo de cortesía debía contrarestar con diversión lo que no tenía en proporciones. Jugamos con un papel negro de jungla para aportar profundidad en la parte alta, recurrimos al mayor contraste con el negro, que es el color amarillo, para marcar rotundamente el pequeño mueble del lavabo, y jugamos a llenar la parte baja con un mosaico de mármol natural blanco en espiga para que no quedase ninguna zona completamente llena. Aquí el Más es Más. Por supesto, la lámpara debía estar a la altura y este Camaleón de Seletti fue la elección perfecta.
This small courtesy toilet was supposed to counteract with fun what it did not have in proportions. We played with a black jungle paper to provide depth in the upper part, we resorted to the greatest contrast with black, which is the yellow color, to emphatically mark the small vanity unit, and we played to fill the lower part with a marble mosaic natural white herringbone pattern so that no area was completely filled. Here More is More. Of course, the lamp had to be up to the task and this Chameleon by Seletti was the perfect choice.

Свежая идея для дизайна: главная ванная комната среднего размера в стиле фьюжн с плоскими фасадами, желтыми фасадами, душем в нише, унитазом-моноблоком, синей плиткой, керамической плиткой, разноцветными стенами, бетонным полом, врезной раковиной, столешницей из искусственного камня, красным полом, душем с распашными дверями, оранжевой столешницей, нишей, тумбой под одну раковину, подвесной тумбой и обоями на стенах - отличное фото интерьера
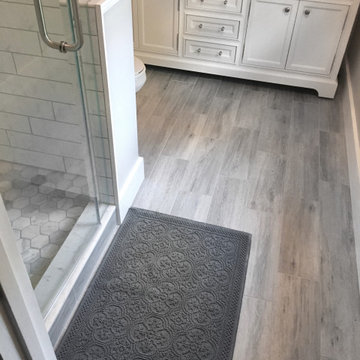
Small master bathroom renovation. Justin and Kelley wanted me to make the shower bigger by removing a partition wall and by taking space from a closet behind the shower wall. Also, I added hidden medicine cabinets behind the apparent hanging mirrors.
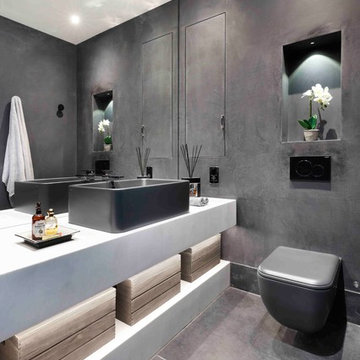
На фото: туалет в современном стиле с черными стенами, полом из сланца, черным полом, открытыми фасадами, желтыми фасадами, инсталляцией, настольной раковиной и белой столешницей с
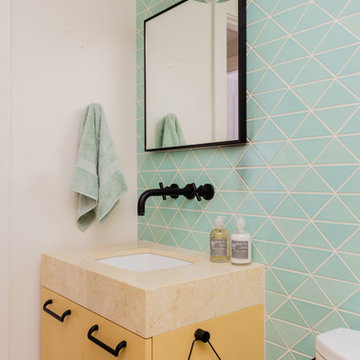
Aqua blue bathroom tiles from Fireclay Tile are playfully on-point in this delightfully patterned bathroom. A large tile shower echoes the sink in an eye-catching color blocked arrangement. Sample handmade bathroom tiles at FireclayTile.com.
FIRECLAY TILE SHOWN
4" Triangle Tiles in Aqua
12x12" Large Format Tiles in Tuolumne Meadows
DESIGN
Annie Hall Interiors
PHOTOS
Michael J. Lee Photography
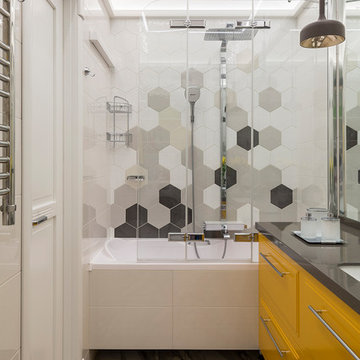
Фотограф Евгений Кулибаба
На фото: главная ванная комната в современном стиле с фасадами с выступающей филенкой, желтыми фасадами, ванной в нише, душем над ванной, белой плиткой, серой плиткой, черной плиткой, врезной раковиной, серым полом и серой столешницей
На фото: главная ванная комната в современном стиле с фасадами с выступающей филенкой, желтыми фасадами, ванной в нише, душем над ванной, белой плиткой, серой плиткой, черной плиткой, врезной раковиной, серым полом и серой столешницей

Published around the world: Master Bathroom with low window inside shower stall for natural light. Shower is a true-divided lite design with tempered glass for safety. Shower floor is of small cararra marble tile. Interior by Robert Nebolon and Sarah Bertram.
Robert Nebolon Architects; California Coastal design
San Francisco Modern, Bay Area modern residential design architects, Sustainability and green design
Matthew Millman: photographer
Link to New York Times May 2013 article about the house: http://www.nytimes.com/2013/05/16/greathomesanddestinations/the-houseboat-of-their-dreams.html?_r=0
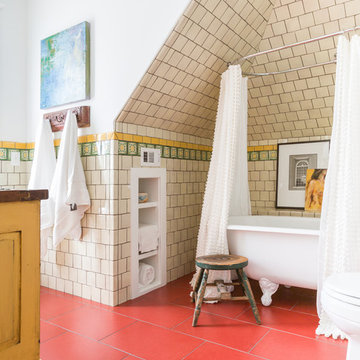
Идея дизайна: ванная комната среднего размера в стиле фьюжн с фасадами с выступающей филенкой, желтыми фасадами, отдельно стоящей ванной, душем над ванной, бежевой плиткой, керамической плиткой, белыми стенами, полом из керамогранита, душевой кабиной, красным полом и шторкой для ванной
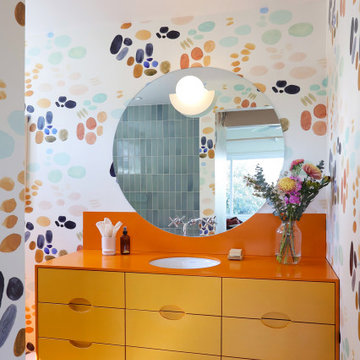
На фото: главная ванная комната среднего размера в стиле фьюжн с плоскими фасадами, желтыми фасадами, душем в нише, унитазом-моноблоком, синей плиткой, керамической плиткой, разноцветными стенами, бетонным полом, врезной раковиной, столешницей из искусственного камня, красным полом, душем с распашными дверями, оранжевой столешницей, нишей, тумбой под одну раковину, подвесной тумбой и обоями на стенах с

Art Deco bathroom, featuring original 1930s cream textured tiles with green accent tile line and bath (resurfaced). Vanity designed by Hindley & Co with curved Corian top and siding, handcrafted by JFJ Joinery. The matching curved mirrored medicine cabinet is designed by Hindley & Co. The project is a 1930s art deco Spanish mission-style house in Melbourne. See more from our Arch Deco Project.
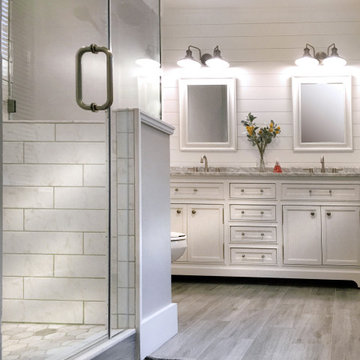
Small master bathroom renovation. Justin and Kelley wanted me to make the shower bigger by removing a partition wall and by taking space from a closet behind the shower wall. Also, I added hidden medicine cabinets behind the apparent hanging mirrors.

Пример оригинального дизайна: главная ванная комната среднего размера в современном стиле с плоскими фасадами, желтыми фасадами, открытым душем, серой плиткой, серыми стенами, полом из керамогранита, консольной раковиной, столешницей из кварцита, серым полом, открытым душем и серой столешницей
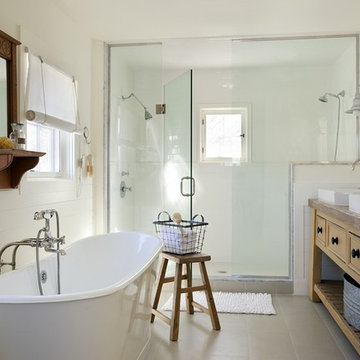
2011 EcoHome Design Award Winner
Key to the successful design were the homeowner priorities of family health, energy performance, and optimizing the walk-to-town construction site. To maintain health and air quality, the home features a fresh air ventilation system with energy recovery, a whole house HEPA filtration system, radiant & radiator heating distribution, and low/no VOC materials. The home’s energy performance focuses on passive heating/cooling techniques, natural daylighting, an improved building envelope, and efficient mechanical systems, collectively achieving overall energy performance of 50% better than code. To address the site opportunities, the home utilizes a footprint that maximizes southern exposure in the rear while still capturing the park view in the front.
ZeroEnergy Design
Green Architecture and Mechanical Design
www.ZeroEnergy.com
Kauffman Tharp Design
Interior Design
www.ktharpdesign.com
Photos by Eric Roth

Beside the bed is the way to the washroom. We wanted it bright to make it look larger than its size. The fittings are black but the walls are a powder blue, the cabinets are a genteel shade of lemon and the tiles are a play of our monochromatic colours. Despite the paucity of space, we created a loft, an essential element.
Санузел с желтыми фасадами – фото дизайна интерьера
3

