Санузел с желтой плиткой – фото дизайна интерьера
Сортировать:
Бюджет
Сортировать:Популярное за сегодня
161 - 180 из 2 169 фото
1 из 2
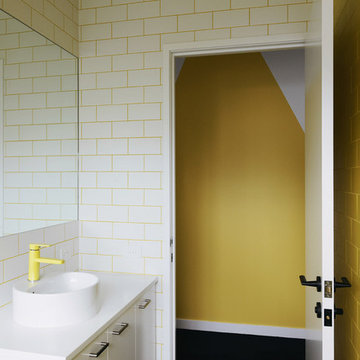
На фото: ванная комната с белыми фасадами, желтой плиткой, керамической плиткой, желтыми стенами и настольной раковиной с
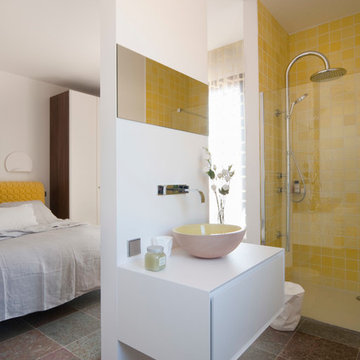
Edith Andreotta
Стильный дизайн: ванная комната среднего размера в современном стиле с душевой кабиной, душем без бортиков, желтой плиткой, белыми стенами и настольной раковиной - последний тренд
Стильный дизайн: ванная комната среднего размера в современном стиле с душевой кабиной, душем без бортиков, желтой плиткой, белыми стенами и настольной раковиной - последний тренд
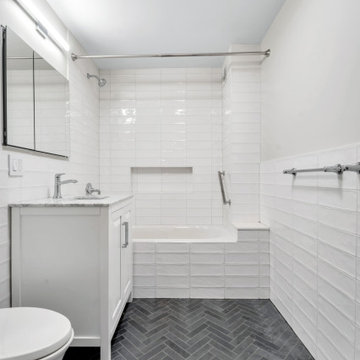
Bathroom renovation in our gut renovation UWS condominium
На фото: главная ванная комната среднего размера в стиле модернизм с фасадами в стиле шейкер, белыми фасадами, накладной ванной, душем над ванной, раздельным унитазом, желтой плиткой, керамической плиткой, белыми стенами, полом из керамогранита, монолитной раковиной, мраморной столешницей, серым полом, душем с раздвижными дверями, серой столешницей, нишей, тумбой под одну раковину и напольной тумбой
На фото: главная ванная комната среднего размера в стиле модернизм с фасадами в стиле шейкер, белыми фасадами, накладной ванной, душем над ванной, раздельным унитазом, желтой плиткой, керамической плиткой, белыми стенами, полом из керамогранита, монолитной раковиной, мраморной столешницей, серым полом, душем с раздвижными дверями, серой столешницей, нишей, тумбой под одну раковину и напольной тумбой
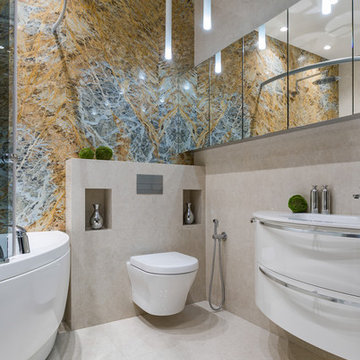
Дизайн и декор - Елена Свема
Ремонт и отделочные работы - Svema Design
Фотограф - Алексей Трофимов
Свежая идея для дизайна: главная ванная комната среднего размера в современном стиле с плоскими фасадами, белыми фасадами, угловой ванной, душем над ванной, инсталляцией, синей плиткой, желтой плиткой, мраморной плиткой, мраморным полом, мраморной столешницей, бежевым полом, душем с раздвижными дверями и монолитной раковиной - отличное фото интерьера
Свежая идея для дизайна: главная ванная комната среднего размера в современном стиле с плоскими фасадами, белыми фасадами, угловой ванной, душем над ванной, инсталляцией, синей плиткой, желтой плиткой, мраморной плиткой, мраморным полом, мраморной столешницей, бежевым полом, душем с раздвижными дверями и монолитной раковиной - отличное фото интерьера

Источник вдохновения для домашнего уюта: ванная комната среднего размера в современном стиле с накладной ванной, черной плиткой, зеленой плиткой, белой плиткой, желтой плиткой, удлиненной плиткой, белыми стенами, полом из цементной плитки, плоскими фасадами, светлыми деревянными фасадами, душем в нише, накладной раковиной, столешницей из искусственного камня, серым полом, душем с распашными дверями и серой столешницей
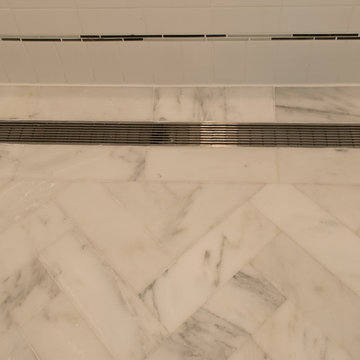
A beautiful transitional design was created by removing the range and microwave and adding a cooktop, under counter oven and hood. The microwave was relocated and an under counter microwave was incorporated into the design. These appliances were moved to balance the design and create a perfect symmetry. Additionally the small appliances, coffee maker, blender and toaster were incorporated into the pantries to keep them hidden and the tops clean. The walls were removed to create a great room concept that not only makes the kitchen a larger area but also transmits an inviting design appeal.
The master bath room had walls removed to accommodate a large double vanity. Toilet and shower was relocated to recreate a better design flow.
Products used were Miralis matte shaker white cabinetry. An exotic jumbo marble was used on the island and quartz tops throughout to keep the clean look.
The Final results of a gorgeous kitchen and bath
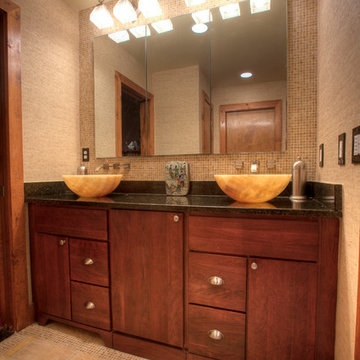
After 20 years in their home, this Redding, CT couple was anxious to exchange their tired, 80s-styled master bath for an elegant retreat boasting a myriad of modern conveniences. Because they were less than fond of the existing space-one that featured a white color palette complemented by a red tile border surrounding the tub and shower-the couple desired radical transformation. Inspired by a recent stay at a luxury hotel & armed with photos of the spa-like bathroom they enjoyed there, they called upon the design expertise & experience of Barry Miller of Simply Baths, Inc. Miller immediately set about imbuing the room with transitional styling, topping the floor, tub deck and shower with a mosaic Honey Onyx border. Honey Onyx vessel sinks and Ubatuba granite complete the embellished decor, while a skylight floods the space with natural light and a warm aesthetic. A large Whirlpool tub invites the couple to relax and unwind, and the inset LCD TV serves up a dose of entertainment. When time doesn't allow for an indulgent soak, a two-person shower with eight body jets is equally luxurious.
The bathroom also features ample storage, complete with three closets, three medicine cabinets, and various display niches. Now these homeowners are delighted when they set foot into their newly transformed five-star master bathroom retreat.
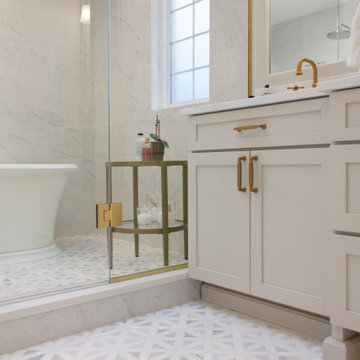
Master bathroom remodel by Advance Design Studio. This remodel features a double vanity with ample storage by Medallion Cabinetry, a wet room with a freestanding tub and rain shower, and a private toilet room.

Стильный дизайн: маленький туалет в стиле неоклассика (современная классика) с плоскими фасадами, белыми фасадами, раздельным унитазом, желтой плиткой, керамической плиткой, белыми стенами, полом из керамогранита, монолитной раковиной, серым полом, подвесной тумбой и обоями на стенах для на участке и в саду - последний тренд
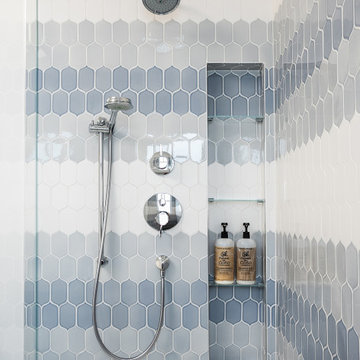
When one thing leads to another...and another...and another...
This fun family of 5 humans and one pup enlisted us to do a simple living room/dining room upgrade. Those led to updating the kitchen with some simple upgrades. (Thanks to Superior Tile and Stone) And that led to a total primary suite gut and renovation (Thanks to Verity Kitchens and Baths). When we were done, they sold their now perfect home and upgraded to the Beach Modern one a few galleries back. They might win the award for best Before/After pics in both projects! We love working with them and are happy to call them our friends.
Design by Eden LA Interiors
Photo by Kim Pritchard Photography
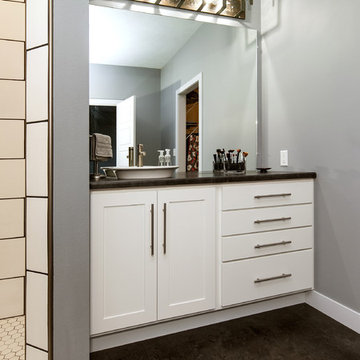
Стильный дизайн: ванная комната среднего размера в стиле модернизм с фасадами в стиле шейкер, белыми фасадами, душем в нише, желтой плиткой, керамической плиткой, серыми стенами, бетонным полом, душевой кабиной, настольной раковиной, столешницей из бетона, серым полом и открытым душем - последний тренд
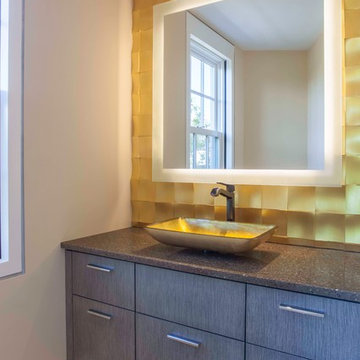
Daniel Sutherland - Photography
На фото: туалет среднего размера в стиле модернизм с плоскими фасадами, серыми фасадами, желтой плиткой, стеклянной плиткой, бежевыми стенами, полом из керамогранита, настольной раковиной, столешницей из гранита и серой столешницей
На фото: туалет среднего размера в стиле модернизм с плоскими фасадами, серыми фасадами, желтой плиткой, стеклянной плиткой, бежевыми стенами, полом из керамогранита, настольной раковиной, столешницей из гранита и серой столешницей

This artistic and design-forward family approached us at the beginning of the pandemic with a design prompt to blend their love of midcentury modern design with their Caribbean roots. With her parents originating from Trinidad & Tobago and his parents from Jamaica, they wanted their home to be an authentic representation of their heritage, with a midcentury modern twist. We found inspiration from a colorful Trinidad & Tobago tourism poster that they already owned and carried the tropical colors throughout the house — rich blues in the main bathroom, deep greens and oranges in the powder bathroom, mustard yellow in the dining room and guest bathroom, and sage green in the kitchen. This project was featured on Dwell in January 2022.
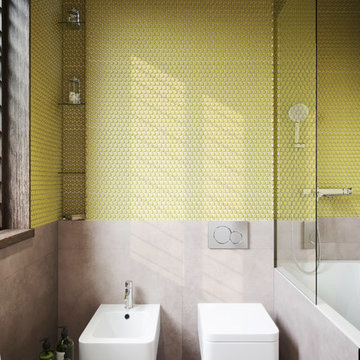
Идея дизайна: ванная комната среднего размера в современном стиле с душем над ванной, полом из керамогранита, серым полом, биде, желтой плиткой и плиткой мозаикой
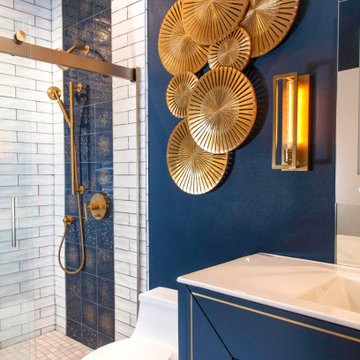
Идея дизайна: ванная комната в современном стиле с плоскими фасадами, синими фасадами, душем в нише, унитазом-моноблоком, синей плиткой, белой плиткой, желтой плиткой, синими стенами, душевой кабиной, монолитной раковиной, серым полом, белой столешницей, тумбой под одну раковину и встроенной тумбой
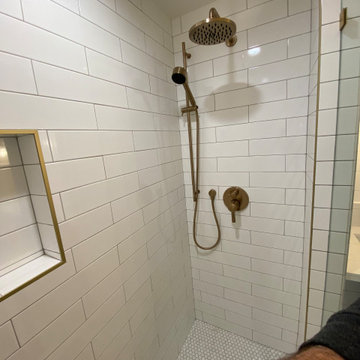
Complete Bathroom remodel. Demo'd existing bathroom, then update all the rough plumbi and electrical. The shower walls and bathroom floors were floated.
The vanity is semi custom and the counter is a prefab quartz.
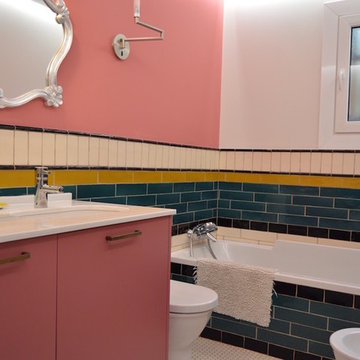
Свежая идея для дизайна: ванная комната среднего размера в стиле неоклассика (современная классика) с плоскими фасадами, накладной ванной, душем над ванной, раздельным унитазом, бежевой плиткой, розовой плиткой, белой плиткой, желтой плиткой, розовыми стенами, полом из мозаичной плитки, врезной раковиной, столешницей из искусственного камня, белым полом, шторкой для ванной и белой столешницей - отличное фото интерьера

Les sanitaires ont été remplacés, ils étaient noirs auparavant (baignoire, lavabo, meuble et WC). Les peintures ont été refaites (blanc à la place de jaune).
seul le carrelage n'a pas été changé pour des questions de budget, mais avec le blanc dominant, l'ensemble est nettement plus "propre" qu'avant.
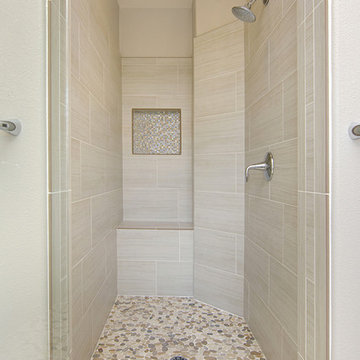
This beautiful master shower was renovated with Venetian pebble tile flooring and beautiful mosaic tile niche to stand out in this neutral and calming shower. The glass shower door and Island White tile walls make this bathroom design a relaxing start and end to every day! Photos by Preview First
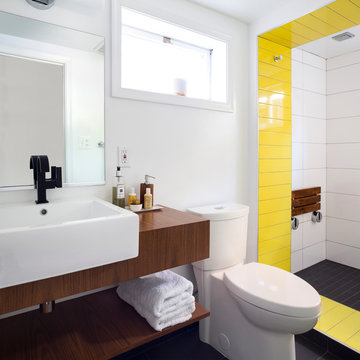
Project Developer TJ Monahan http://www.houzz.com/pro/tj-monahan/tj-monahan-case-design-remodeling-inc
Designer Melissa Cooley http://www.houzz.com/pro/melissacooley04/melissa-cooley-udcp-case-design-remodeling-inc
Photography by Stacy Zarin Goldberg
Санузел с желтой плиткой – фото дизайна интерьера
9

