Санузел с полом из керамической плитки и зеркалом с подсветкой – фото дизайна интерьера
Сортировать:
Бюджет
Сортировать:Популярное за сегодня
1 - 20 из 481 фото
1 из 3

На фото: главная ванная комната среднего размера в стиле неоклассика (современная классика) с фасадами в стиле шейкер, белыми фасадами, отдельно стоящей ванной, душем в нише, белой плиткой, керамической плиткой, белыми стенами, полом из керамической плитки, врезной раковиной, серым полом, серой столешницей и зеркалом с подсветкой
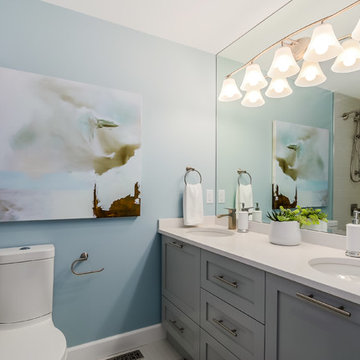
Pixilink Solutions
Пример оригинального дизайна: ванная комната среднего размера в стиле неоклассика (современная классика) с фасадами в стиле шейкер, серыми фасадами, бежевой плиткой, керамической плиткой, полом из керамической плитки, ванной в нише, душем над ванной, раздельным унитазом, синими стенами, врезной раковиной и зеркалом с подсветкой
Пример оригинального дизайна: ванная комната среднего размера в стиле неоклассика (современная классика) с фасадами в стиле шейкер, серыми фасадами, бежевой плиткой, керамической плиткой, полом из керамической плитки, ванной в нише, душем над ванной, раздельным унитазом, синими стенами, врезной раковиной и зеркалом с подсветкой

Spacecrafting
Стильный дизайн: огромная главная ванная комната в морском стиле с белыми фасадами, полом из керамической плитки, столешницей из искусственного кварца, серым полом, черной столешницей, фасадами в стиле шейкер и зеркалом с подсветкой - последний тренд
Стильный дизайн: огромная главная ванная комната в морском стиле с белыми фасадами, полом из керамической плитки, столешницей из искусственного кварца, серым полом, черной столешницей, фасадами в стиле шейкер и зеркалом с подсветкой - последний тренд

A small bathroom that meets all the needs of homeowners. In this bathroom we installed a shower, a toilet, we placed a cabinet and we hung a mirror what's more we installed lighting and took care of ventilation of the room.
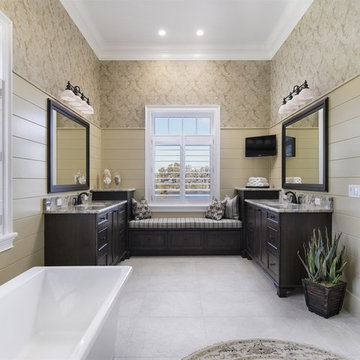
4 beds 5 baths 4,447 sqft
RARE FIND! NEW HIGH-TECH, LAKE FRONT CONSTRUCTION ON HIGHLY DESIRABLE WINDERMERE CHAIN OF LAKES. This unique home site offers the opportunity to enjoy lakefront living on a private cove with the beauty and ambiance of a classic "Old Florida" home. With 150 feet of lake frontage, this is a very private lot with spacious grounds, gorgeous landscaping, and mature oaks. This acre plus parcel offers the beauty of the Butler Chain, no HOA, and turn key convenience. High-tech smart house amenities and the designer furnishings are included. Natural light defines the family area featuring wide plank hickory hardwood flooring, gas fireplace, tongue and groove ceilings, and a rear wall of disappearing glass opening to the covered lanai. The gourmet kitchen features a Wolf cooktop, Sub-Zero refrigerator, and Bosch dishwasher, exotic granite counter tops, a walk in pantry, and custom built cabinetry. The office features wood beamed ceilings. With an emphasis on Florida living the large covered lanai with summer kitchen, complete with Viking grill, fridge, and stone gas fireplace, overlook the sparkling salt system pool and cascading spa with sparkling lake views and dock with lift. The private master suite and luxurious master bath include granite vanities, a vessel tub, and walk in shower. Energy saving and organic with 6-zone HVAC system and Nest thermostats, low E double paned windows, tankless hot water heaters, spray foam insulation, whole house generator, and security with cameras. Property can be gated.
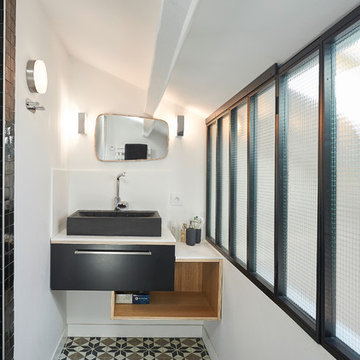
La verrière permet à la fois l'intimité dans la salle de bain et la luminosité du séjour grâce à son verre armé.
Le meuble de salle de bain a été réalisé sur-mesure par notre menuiserie.
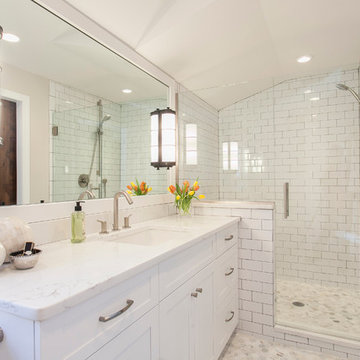
Brushed nickel fixtures including a handheld shower head and slide bar bring this master bath up to 21st century standards. By taking over the closet area we were able to give this couple the beautiful shower space they desired. Rounding out the room is a pair of oil rubbed bronze light fixtures and barn doors that warm up the otherwise white space with old world charm. Photo by Chrissy Racho.
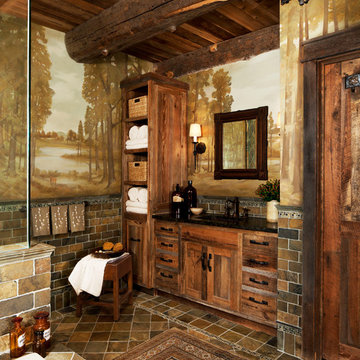
Photographer: Beth Singer
Свежая идея для дизайна: главная ванная комната среднего размера в стиле рустика с полновстраиваемой ванной, угловым душем, фасадами цвета дерева среднего тона, коричневой плиткой, фасадами в стиле шейкер, разноцветными стенами, полом из керамической плитки, столешницей из искусственного камня и зеркалом с подсветкой - отличное фото интерьера
Свежая идея для дизайна: главная ванная комната среднего размера в стиле рустика с полновстраиваемой ванной, угловым душем, фасадами цвета дерева среднего тона, коричневой плиткой, фасадами в стиле шейкер, разноцветными стенами, полом из керамической плитки, столешницей из искусственного камня и зеркалом с подсветкой - отличное фото интерьера
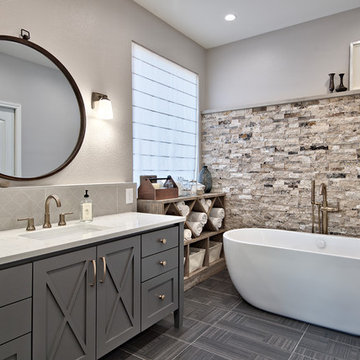
C.L. Fry Photo
На фото: главная ванная комната среднего размера в стиле неоклассика (современная классика) с серыми фасадами, отдельно стоящей ванной, угловым душем, серой плиткой, плиткой из травертина, белыми стенами, полом из керамической плитки, врезной раковиной, столешницей из искусственного кварца, серым полом, зеркалом с подсветкой и фасадами с утопленной филенкой
На фото: главная ванная комната среднего размера в стиле неоклассика (современная классика) с серыми фасадами, отдельно стоящей ванной, угловым душем, серой плиткой, плиткой из травертина, белыми стенами, полом из керамической плитки, врезной раковиной, столешницей из искусственного кварца, серым полом, зеркалом с подсветкой и фасадами с утопленной филенкой

These clients needed a first-floor shower for their medically-compromised children, so extended the existing powder room into the adjacent mudroom to gain space for the shower. The 3/4 bath is fully accessible, and easy to clean - with a roll-in shower, wall-mounted toilet, and fully tiled floor, chair-rail and shower. The gray wall paint above the white subway tile is both contemporary and calming. Multiple shower heads and wands in the 3'x6' shower provided ample access for assisting their children in the shower. The white furniture-style vanity can be seen from the kitchen area, and ties in with the design style of the rest of the home. The bath is both beautiful and functional. We were honored and blessed to work on this project for our dear friends.
Please see NoahsHope.com for additional information about this wonderful family.
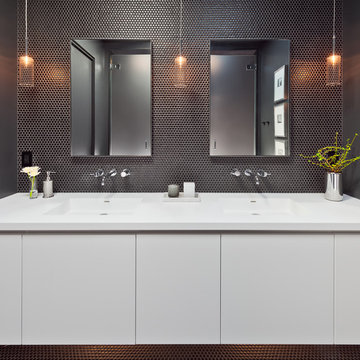
Allen Russ Photography
Идея дизайна: главная ванная комната среднего размера в современном стиле с плоскими фасадами, белыми фасадами, черной плиткой, керамической плиткой, полом из керамической плитки, столешницей из искусственного кварца, монолитной раковиной, черными стенами, черным полом и зеркалом с подсветкой
Идея дизайна: главная ванная комната среднего размера в современном стиле с плоскими фасадами, белыми фасадами, черной плиткой, керамической плиткой, полом из керамической плитки, столешницей из искусственного кварца, монолитной раковиной, черными стенами, черным полом и зеркалом с подсветкой
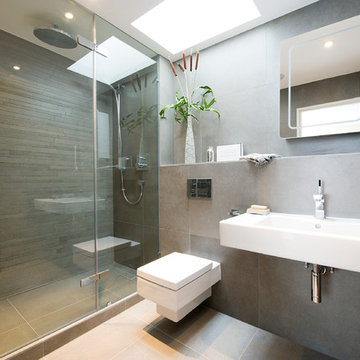
Источник вдохновения для домашнего уюта: главная ванная комната среднего размера в современном стиле с подвесной раковиной, инсталляцией, серой плиткой, керамической плиткой, серыми стенами, полом из керамической плитки, душем в нише и зеркалом с подсветкой

Галкина Ольга
Свежая идея для дизайна: маленькая главная ванная комната в скандинавском стиле с фасадами с филенкой типа жалюзи, душем над ванной, керамической плиткой, бежевыми стенами, полом из керамической плитки, столешницей из ламината, бежевой столешницей, светлыми деревянными фасадами, накладной ванной, бежевой плиткой, накладной раковиной, бежевым полом и зеркалом с подсветкой для на участке и в саду - отличное фото интерьера
Свежая идея для дизайна: маленькая главная ванная комната в скандинавском стиле с фасадами с филенкой типа жалюзи, душем над ванной, керамической плиткой, бежевыми стенами, полом из керамической плитки, столешницей из ламината, бежевой столешницей, светлыми деревянными фасадами, накладной ванной, бежевой плиткой, накладной раковиной, бежевым полом и зеркалом с подсветкой для на участке и в саду - отличное фото интерьера
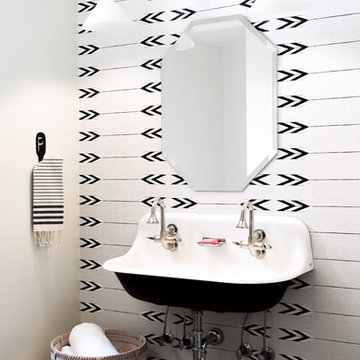
Стильный дизайн: ванная комната в скандинавском стиле с полом из керамической плитки, раковиной с несколькими смесителями, разноцветными стенами и зеркалом с подсветкой - последний тренд
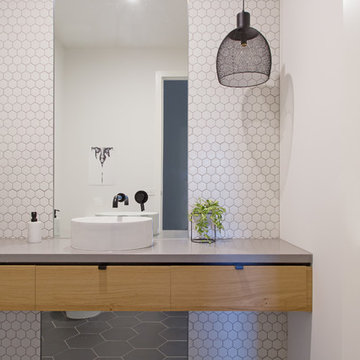
Свежая идея для дизайна: главная ванная комната среднего размера в современном стиле с плоскими фасадами, фасадами цвета дерева среднего тона, серой плиткой, белой плиткой, белыми стенами, настольной раковиной, душем над ванной, керамической плиткой, полом из керамической плитки, столешницей из бетона, серым полом, белой столешницей и зеркалом с подсветкой - отличное фото интерьера
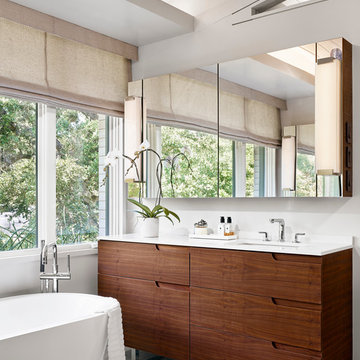
Casey Dunn Photography
На фото: главная ванная комната среднего размера в современном стиле с отдельно стоящей ванной, белыми стенами, полом из керамической плитки, врезной раковиной, столешницей из искусственного камня, фасадами цвета дерева среднего тона, белой столешницей, зеркалом с подсветкой и плоскими фасадами
На фото: главная ванная комната среднего размера в современном стиле с отдельно стоящей ванной, белыми стенами, полом из керамической плитки, врезной раковиной, столешницей из искусственного камня, фасадами цвета дерева среднего тона, белой столешницей, зеркалом с подсветкой и плоскими фасадами

This Bathroom refit brought in modern flare to a once dull and dreary space. The clean lines, bright lighting and large mirror add a spacious and contemporary feel to this basement bathroom.
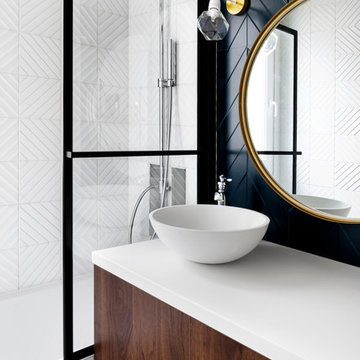
Juliette Jem
Свежая идея для дизайна: главная ванная комната среднего размера в современном стиле с душем над ванной, белой столешницей, плоскими фасадами, фасадами цвета дерева среднего тона, полновстраиваемой ванной, настольной раковиной, открытым душем, синей плиткой, керамической плиткой, белыми стенами, полом из керамической плитки и зеркалом с подсветкой - отличное фото интерьера
Свежая идея для дизайна: главная ванная комната среднего размера в современном стиле с душем над ванной, белой столешницей, плоскими фасадами, фасадами цвета дерева среднего тона, полновстраиваемой ванной, настольной раковиной, открытым душем, синей плиткой, керамической плиткой, белыми стенами, полом из керамической плитки и зеркалом с подсветкой - отличное фото интерьера
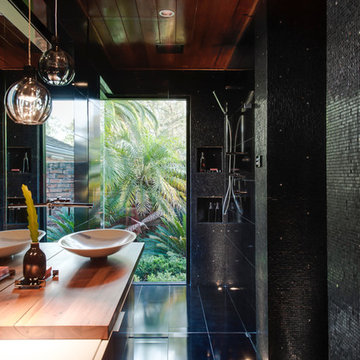
The Cattai Bathroom Project 2014 - This stunning ensuite design brings the outdoors in. A pleasant mix of recycled timber & black mosaics.
BUILD | Liebke Projects
DESIGN | Minosa Design
IMAGES | Nicole England Photography

This small 3/4 bath was added in the space of a large entry way of this ranch house, with the bath door immediately off the master bedroom. At only 39sf, the 3'x8' space houses the toilet and sink on opposite walls, with a 3'x4' alcove shower adjacent to the sink. The key to making a small space feel large is avoiding clutter, and increasing the feeling of height - so a floating vanity cabinet was selected, with a built-in medicine cabinet above. A wall-mounted storage cabinet was added over the toilet, with hooks for towels. The shower curtain at the shower is changed with the whims and design style of the homeowner, and allows for easy cleaning with a simple toss in the washing machine.
Санузел с полом из керамической плитки и зеркалом с подсветкой – фото дизайна интерьера
1

