Санузел с зелеными стенами и светлым паркетным полом – фото дизайна интерьера
Сортировать:
Бюджет
Сортировать:Популярное за сегодня
1 - 20 из 510 фото

Liadesign
Стильный дизайн: маленькая ванная комната в современном стиле с плоскими фасадами, светлыми деревянными фасадами, душем в нише, раздельным унитазом, разноцветной плиткой, керамогранитной плиткой, зелеными стенами, светлым паркетным полом, душевой кабиной, настольной раковиной, столешницей из ламината, душем с раздвижными дверями, белой столешницей, тумбой под одну раковину, подвесной тумбой и многоуровневым потолком для на участке и в саду - последний тренд
Стильный дизайн: маленькая ванная комната в современном стиле с плоскими фасадами, светлыми деревянными фасадами, душем в нише, раздельным унитазом, разноцветной плиткой, керамогранитной плиткой, зелеными стенами, светлым паркетным полом, душевой кабиной, настольной раковиной, столешницей из ламината, душем с раздвижными дверями, белой столешницей, тумбой под одну раковину, подвесной тумбой и многоуровневым потолком для на участке и в саду - последний тренд
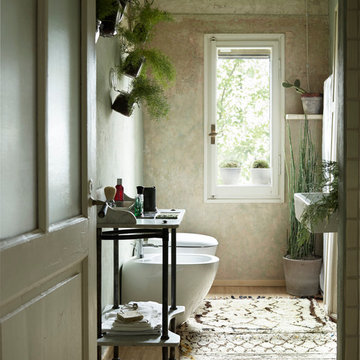
foto:fabrizio ciccconi
il bagno è un locale ideale per le piante in interno grazie al tasso di umidità alto.
Идея дизайна: маленький туалет в стиле кантри с зелеными стенами, светлым паркетным полом, инсталляцией, подвесной раковиной и бежевым полом для на участке и в саду
Идея дизайна: маленький туалет в стиле кантри с зелеными стенами, светлым паркетным полом, инсталляцией, подвесной раковиной и бежевым полом для на участке и в саду

Luscious Bathroom in Storrington, West Sussex
A luscious green bathroom design is complemented by matt black accents and unique platform for a feature bath.
The Brief
The aim of this project was to transform a former bedroom into a contemporary family bathroom, complete with a walk-in shower and freestanding bath.
This Storrington client had some strong design ideas, favouring a green theme with contemporary additions to modernise the space.
Storage was also a key design element. To help minimise clutter and create space for decorative items an inventive solution was required.
Design Elements
The design utilises some key desirables from the client as well as some clever suggestions from our bathroom designer Martin.
The green theme has been deployed spectacularly, with metro tiles utilised as a strong accent within the shower area and multiple storage niches. All other walls make use of neutral matt white tiles at half height, with William Morris wallpaper used as a leafy and natural addition to the space.
A freestanding bath has been placed central to the window as a focal point. The bathing area is raised to create separation within the room, and three pendant lights fitted above help to create a relaxing ambience for bathing.
Special Inclusions
Storage was an important part of the design.
A wall hung storage unit has been chosen in a Fjord Green Gloss finish, which works well with green tiling and the wallpaper choice. Elsewhere plenty of storage niches feature within the room. These add storage for everyday essentials, decorative items, and conceal items the client may not want on display.
A sizeable walk-in shower was also required as part of the renovation, with designer Martin opting for a Crosswater enclosure in a matt black finish. The matt black finish teams well with other accents in the room like the Vado brassware and Eastbrook towel rail.
Project Highlight
The platformed bathing area is a great highlight of this family bathroom space.
It delivers upon the freestanding bath requirement of the brief, with soothing lighting additions that elevate the design. Wood-effect porcelain floor tiling adds an additional natural element to this renovation.
The End Result
The end result is a complete transformation from the former bedroom that utilised this space.
The client and our designer Martin have combined multiple great finishes and design ideas to create a dramatic and contemporary, yet functional, family bathroom space.
Discover how our expert designers can transform your own bathroom with a free design appointment and quotation. Arrange a free appointment in showroom or online.
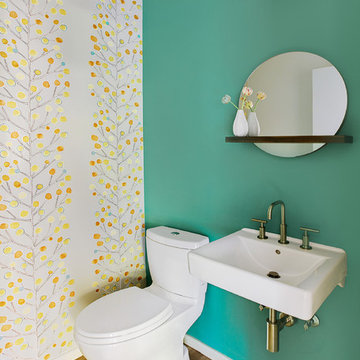
Erin Riddle of KLIK Concepts & Parallel Photography
Источник вдохновения для домашнего уюта: маленький туалет в современном стиле с раздельным унитазом, подвесной раковиной, светлым паркетным полом и зелеными стенами для на участке и в саду
Источник вдохновения для домашнего уюта: маленький туалет в современном стиле с раздельным унитазом, подвесной раковиной, светлым паркетным полом и зелеными стенами для на участке и в саду
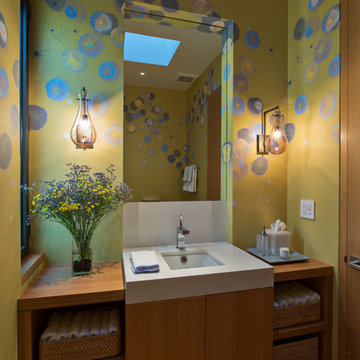
Frank Perez Photographer
Стильный дизайн: маленький туалет в современном стиле с плоскими фасадами, фасадами цвета дерева среднего тона, зелеными стенами, светлым паркетным полом, врезной раковиной, столешницей из дерева и коричневой столешницей для на участке и в саду - последний тренд
Стильный дизайн: маленький туалет в современном стиле с плоскими фасадами, фасадами цвета дерева среднего тона, зелеными стенами, светлым паркетным полом, врезной раковиной, столешницей из дерева и коричневой столешницей для на участке и в саду - последний тренд

Свежая идея для дизайна: маленький туалет в стиле модернизм с плоскими фасадами, белыми фасадами, раздельным унитазом, зеленой плиткой, керамогранитной плиткой, зелеными стенами, светлым паркетным полом, настольной раковиной, столешницей из дерева, подвесной тумбой и многоуровневым потолком для на участке и в саду - отличное фото интерьера
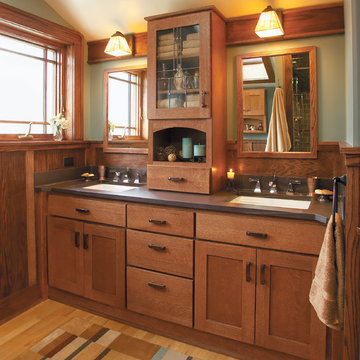
The bathroom was created with Fieldstone Cabinetry's Farmington door style in Quarter Sawn Oak finished in a cabinet color called Toffee with Chocolate glaze. Some door received glass inserts in the "Mission" pattern.
Photo courtesy of DIY Network.
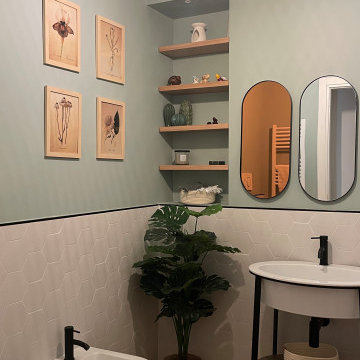
Свежая идея для дизайна: туалет в современном стиле с зелеными стенами, светлым паркетным полом и напольной тумбой - отличное фото интерьера

Стильный дизайн: туалет среднего размера в стиле неоклассика (современная классика) с плоскими фасадами, фасадами цвета дерева среднего тона, раздельным унитазом, зелеными стенами, светлым паркетным полом, врезной раковиной, столешницей из искусственного кварца и белой столешницей - последний тренд

Proyecto realizado por Meritxell Ribé - The Room Studio
Construcción: The Room Work
Fotografías: Mauricio Fuertes
Источник вдохновения для домашнего уюта: туалет среднего размера в морском стиле с светлыми деревянными фасадами, зелеными стенами, светлым паркетным полом, настольной раковиной, столешницей из ламината, коричневым полом, белой столешницей, плоскими фасадами и зеленой плиткой
Источник вдохновения для домашнего уюта: туалет среднего размера в морском стиле с светлыми деревянными фасадами, зелеными стенами, светлым паркетным полом, настольной раковиной, столешницей из ламината, коричневым полом, белой столешницей, плоскими фасадами и зеленой плиткой
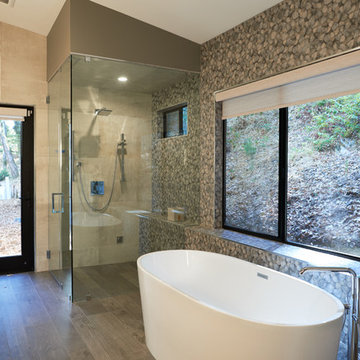
Peter Samuels
Идея дизайна: главная ванная комната среднего размера в современном стиле с плоскими фасадами, белыми фасадами, отдельно стоящей ванной, инсталляцией, зеленой плиткой, керамогранитной плиткой, зелеными стенами, светлым паркетным полом, настольной раковиной, мраморной столешницей, желтой столешницей, угловым душем, бежевым полом и душем с распашными дверями
Идея дизайна: главная ванная комната среднего размера в современном стиле с плоскими фасадами, белыми фасадами, отдельно стоящей ванной, инсталляцией, зеленой плиткой, керамогранитной плиткой, зелеными стенами, светлым паркетным полом, настольной раковиной, мраморной столешницей, желтой столешницей, угловым душем, бежевым полом и душем с распашными дверями
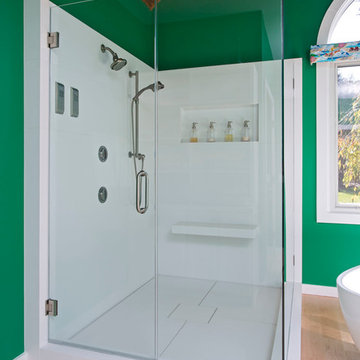
Jim Schmid Photography
Пример оригинального дизайна: большая главная ванная комната в морском стиле с фасадами с декоративным кантом, белыми фасадами, отдельно стоящей ванной, угловым душем, столешницей из оникса, плиткой из листового камня, зелеными стенами, светлым паркетным полом и врезной раковиной
Пример оригинального дизайна: большая главная ванная комната в морском стиле с фасадами с декоративным кантом, белыми фасадами, отдельно стоящей ванной, угловым душем, столешницей из оникса, плиткой из листового камня, зелеными стенами, светлым паркетным полом и врезной раковиной
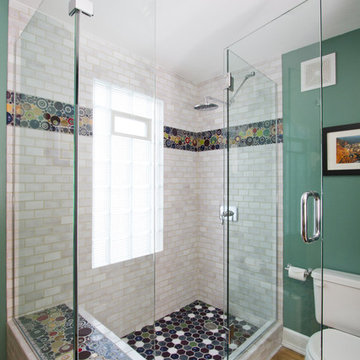
Идея дизайна: ванная комната среднего размера в стиле фьюжн с фасадами с утопленной филенкой, светлыми деревянными фасадами, столешницей из дерева, угловым душем, разноцветной плиткой, керамической плиткой, зелеными стенами, светлым паркетным полом, душевой кабиной, раздельным унитазом, коричневым полом и душем с распашными дверями

Идея дизайна: маленький туалет в морском стиле с зелеными фасадами, унитазом-моноблоком, зеленой плиткой, керамогранитной плиткой, зелеными стенами, светлым паркетным полом, настольной раковиной, столешницей из искусственного кварца, желтым полом, зеленой столешницей и подвесной тумбой для на участке и в саду
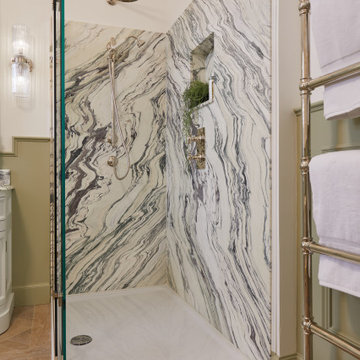
We transformed this unused bedroom into a luxurious bathroom to fulfil the clients brief of a classic space to truly relax and unwind. The Drummonds polished nickel brassware along with the addition of bespoke wood panelling set the tone for this beautiful bathroom. The panelling was finished in Farrow and Ball's 'French Grey' which added a soft tone, allowing the marble and polished nickel brassware to take pride of place. The design incorporated additional hidden storage within the bespoke window seat and vanity mirror, which always proves useful within a bathroom! The limed oak parquet flooring added warmth to what was once a cold North facing room, with the freestanding bath and stunning one-of-a-kind marble shower enclosure completing the transformation.
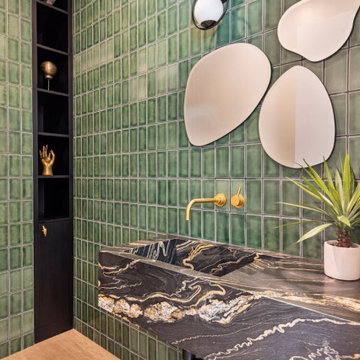
Источник вдохновения для домашнего уюта: туалет среднего размера в современном стиле с унитазом-моноблоком, зеленой плиткой, керамической плиткой, зелеными стенами, светлым паркетным полом, монолитной раковиной, бежевым полом и подвесной тумбой
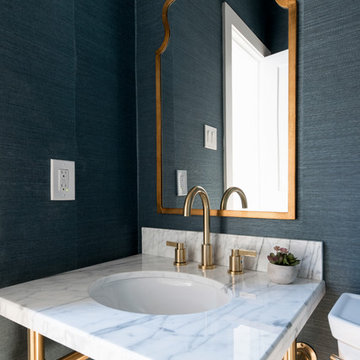
Стильный дизайн: маленький туалет в современном стиле с открытыми фасадами, зеленой плиткой, зелеными стенами, светлым паркетным полом, раковиной с пьедесталом, мраморной столешницей и белой столешницей для на участке и в саду - последний тренд
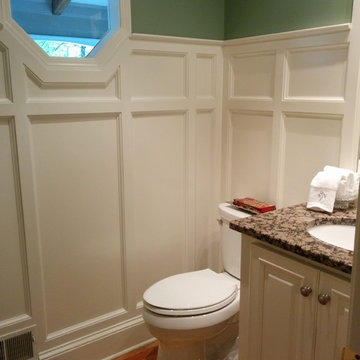
We totally refreshed an existing powder room, adding a new custom cabinet, custom mirror, granite vanity top, and craftsman paneling.
Пример оригинального дизайна: туалет среднего размера в стиле кантри с фасадами с выступающей филенкой, бежевыми фасадами, зелеными стенами, светлым паркетным полом и столешницей из гранита
Пример оригинального дизайна: туалет среднего размера в стиле кантри с фасадами с выступающей филенкой, бежевыми фасадами, зелеными стенами, светлым паркетным полом и столешницей из гранита
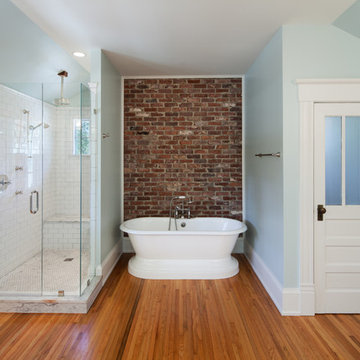
contractor: Stirling Group, Charlotte, NC
architect: Studio H Design, Charlotte, NC
photography: Sterling E. Stevens Design Photo, Raleigh, NC
engineering: Intelligent Design Engineering, Charlotte, NC
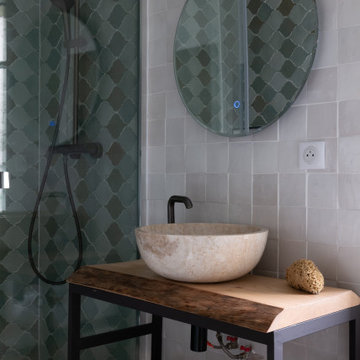
Rénovation partielle d’une maison du XIXè siècle, dont les combles existants n’étaient initialement accessibles que par une échelle escamotable.
Afin de créer un espace nuit et bureau supplémentaire dans cette bâtisse familiale, l’ensemble du niveau R+2 a été démoli afin d’être reconstruit sur des bases structurelles saines, intégrant un escalier central esthétique et fonctionnel, véritable pièce maitresse de la maison dotée de nombreux rangements sur mesure.
La salle d’eau et les sanitaires du premier étage ont été entièrement repensés et rénovés, alliant zelliges traditionnels colorés et naturels.
Entre inspirations méditerranéennes et contemporaines, le projet Cavaré est le fruit de plusieurs mois de travail afin de conserver le charme existant de la demeure, tout en y apportant confort et modernité.
Санузел с зелеными стенами и светлым паркетным полом – фото дизайна интерьера
1

