Санузел с зелеными стенами и кессонным потолком – фото дизайна интерьера
Сортировать:Популярное за сегодня
1 - 20 из 32 фото

OYSTER LINEN
Sheree and the KBE team completed this project from start to finish. Featuring this stunning curved island servery.
Keeping a luxe feel throughout all the joinery areas, using a light satin polyurethane and solid bronze hardware.
- Custom designed and manufactured kitchen, finished in satin two tone grey polyurethane
- Feature curved island slat panelling
- 40mm thick bench top, in 'Carrara Gioia' marble
- Stone splashback
- Fully integrated fridge/ freezer & dishwasher
- Bronze handles
- Blum hardware
- Walk in pantry
- Bi-fold cabinet doors
- Floating Vanity
Sheree Bounassif, Kitchens by Emanuel

Coburg Frieze is a purified design that questions what’s really needed.
The interwar property was transformed into a long-term family home that celebrates lifestyle and connection to the owners’ much-loved garden. Prioritising quality over quantity, the crafted extension adds just 25sqm of meticulously considered space to our clients’ home, honouring Dieter Rams’ enduring philosophy of “less, but better”.
We reprogrammed the original floorplan to marry each room with its best functional match – allowing an enhanced flow of the home, while liberating budget for the extension’s shared spaces. Though modestly proportioned, the new communal areas are smoothly functional, rich in materiality, and tailored to our clients’ passions. Shielding the house’s rear from harsh western sun, a covered deck creates a protected threshold space to encourage outdoor play and interaction with the garden.
This charming home is big on the little things; creating considered spaces that have a positive effect on daily life.

This primary en suite bath by Galaxy Building features a deep soaking tub, large shower, toilet compartment, custom vanity, skylight and tiled wall/backsplash. In House Photography
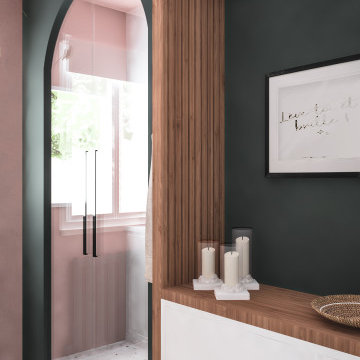
Visuel montrant la paroi de douche en arche.
Effet graphique apporté par les tasseaux verticaux et les miroirs géométriques noirs.
L'espace est travaillé comme une boite rose, des murs au plafond, pour apporter de la chaleur et se sentir en sécurité dans cette zone d'intimité.
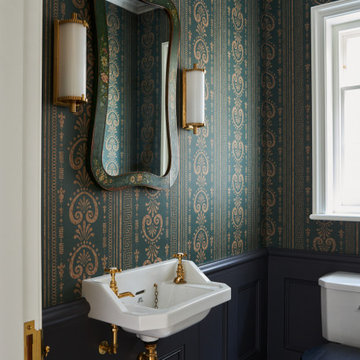
Идея дизайна: туалет в классическом стиле с раздельным унитазом, зелеными стенами, полом из травертина, подвесной раковиной, бежевым полом, напольной тумбой, кессонным потолком и обоями на стенах
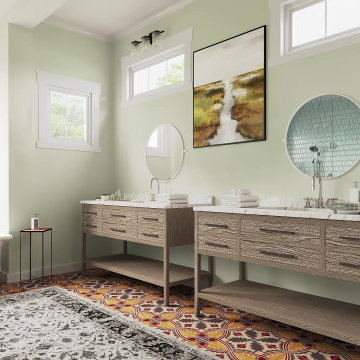
We used the same granite counter material and color that is used in the kitchen. Here you can see that we added transman window above each of the vanities. The clients mentioned that they like a lot of natural light.
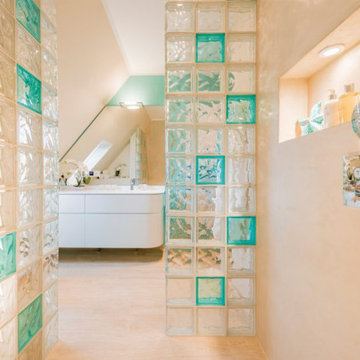
Das Ergebnis: Ein Mediterranes Wohlfühl-Bad in kräftigen Farben perfekt abgestimmt auf das Älterwerden.
Идея дизайна: совмещенный санузел среднего размера со стиральной машиной в средиземноморском стиле с белыми фасадами, душем без бортиков, инсталляцией, зелеными стенами, полом из плитки под дерево, душевой кабиной, накладной раковиной, столешницей из дерева, коричневым полом, открытым душем, белой столешницей, нишей, тумбой под одну раковину, подвесной тумбой, многоуровневым потолком и кессонным потолком
Идея дизайна: совмещенный санузел среднего размера со стиральной машиной в средиземноморском стиле с белыми фасадами, душем без бортиков, инсталляцией, зелеными стенами, полом из плитки под дерево, душевой кабиной, накладной раковиной, столешницей из дерева, коричневым полом, открытым душем, белой столешницей, нишей, тумбой под одну раковину, подвесной тумбой, многоуровневым потолком и кессонным потолком
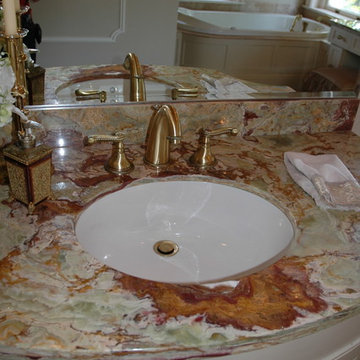
This stunning bathroom renovation combined two closets to create this luscious master bathroom.
Пример оригинального дизайна: огромная главная ванная комната в классическом стиле с врезной раковиной, фасадами островного типа, белыми фасадами, столешницей из оникса, накладной ванной, открытым душем, красной плиткой, мраморной плиткой, мраморным полом, биде, зелеными стенами, бежевым полом, душем с распашными дверями, красной столешницей, нишей, тумбой под одну раковину, напольной тумбой, кессонным потолком и панелями на стенах
Пример оригинального дизайна: огромная главная ванная комната в классическом стиле с врезной раковиной, фасадами островного типа, белыми фасадами, столешницей из оникса, накладной ванной, открытым душем, красной плиткой, мраморной плиткой, мраморным полом, биде, зелеными стенами, бежевым полом, душем с распашными дверями, красной столешницей, нишей, тумбой под одну раковину, напольной тумбой, кессонным потолком и панелями на стенах
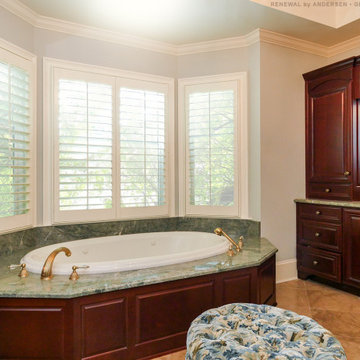
All new windows in this impressive master bathroom. This absolutely stunning bathroom with spa-like tub and rich wood cabinetry looks amazing with this new set of white windows. Get started replacing the windows in your home with Renewal by Andersen of Atlanta and Savannah, serving all of Georgia.
We are your full service window retailer and installer -- Contact Us Today! 844-245-2799
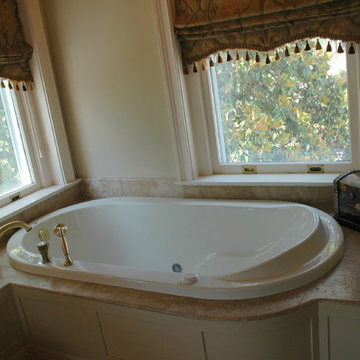
Exquisite spa tub with travertine top. The surround is bent wood with recessed panels.
Пример оригинального дизайна: большой главный совмещенный санузел в классическом стиле с белыми фасадами, накладной ванной, бежевой плиткой, врезной раковиной, столешницей из оникса, фасадами островного типа, открытым душем, унитазом-моноблоком, мраморной плиткой, зелеными стенами, мраморным полом, бежевым полом, душем с распашными дверями, красной столешницей, тумбой под одну раковину, напольной тумбой, кессонным потолком и панелями на стенах
Пример оригинального дизайна: большой главный совмещенный санузел в классическом стиле с белыми фасадами, накладной ванной, бежевой плиткой, врезной раковиной, столешницей из оникса, фасадами островного типа, открытым душем, унитазом-моноблоком, мраморной плиткой, зелеными стенами, мраморным полом, бежевым полом, душем с распашными дверями, красной столешницей, тумбой под одну раковину, напольной тумбой, кессонным потолком и панелями на стенах
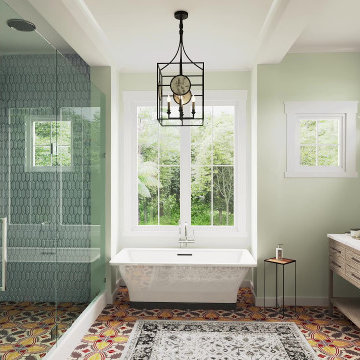
A look into the primary bathroom. We designed the floor plan such that the free standing tub would be centered with in the window bay. The hallway behind us is centered on the tub and windows, an leads back into the bedroom where a rear bay window is centered, as well.
The client choose to have wall tile added in the glass walk in shower. The blue contrasts with the yellow, reds and browns found in the floor tile. We used the same granite counter material and color that is used in the kitchen. We continued with the walls being painted a soft green color, to provide a sense of peace.
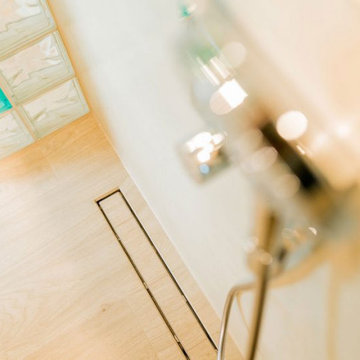
Das Ergebnis: Ein Mediterranes Wohlfühl-Bad in kräftigen Farben perfekt abgestimmt auf das Älterwerden.
На фото: совмещенный санузел среднего размера со стиральной машиной в средиземноморском стиле с белыми фасадами, душем без бортиков, инсталляцией, зелеными стенами, полом из плитки под дерево, душевой кабиной, накладной раковиной, столешницей из дерева, коричневым полом, открытым душем, белой столешницей, нишей, тумбой под одну раковину, подвесной тумбой, многоуровневым потолком и кессонным потолком
На фото: совмещенный санузел среднего размера со стиральной машиной в средиземноморском стиле с белыми фасадами, душем без бортиков, инсталляцией, зелеными стенами, полом из плитки под дерево, душевой кабиной, накладной раковиной, столешницей из дерева, коричневым полом, открытым душем, белой столешницей, нишей, тумбой под одну раковину, подвесной тумбой, многоуровневым потолком и кессонным потолком
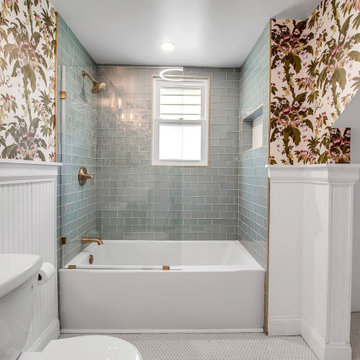
Пример оригинального дизайна: большая детская ванная комната в современном стиле с открытыми фасадами, белыми фасадами, угловой ванной, душем в нише, раздельным унитазом, зеленой плиткой, стеклянной плиткой, зелеными стенами, полом из керамогранита, консольной раковиной, столешницей из искусственного камня, белым полом, открытым душем, белой столешницей, напольной тумбой, кессонным потолком и обоями на стенах
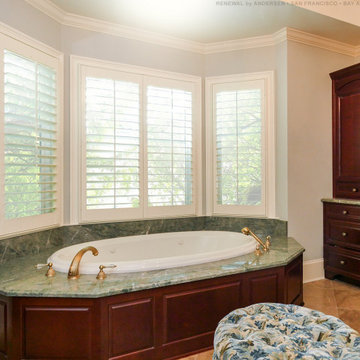
Amazing bathroom with newly installed windows surrounded a lavish spa-like tub. This gorgeous master bathroom with dark wood cabinetry and green marble counters looks stunning with these large new windows we installed. Get started replacing your windows today with Renewal by Andersen of San Francisco serving the entire Bay Area.
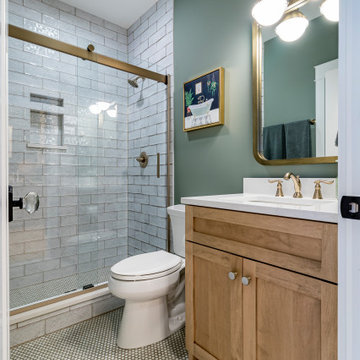
На фото: ванная комната в стиле кантри с плоскими фасадами, светлыми деревянными фасадами, душем в нише, унитазом-моноблоком, синей плиткой, керамической плиткой, зелеными стенами, полом из керамической плитки, душевой кабиной, врезной раковиной, столешницей из кварцита, разноцветным полом, душем с раздвижными дверями, белой столешницей, нишей, тумбой под одну раковину, напольной тумбой, кессонным потолком и панелями на стенах
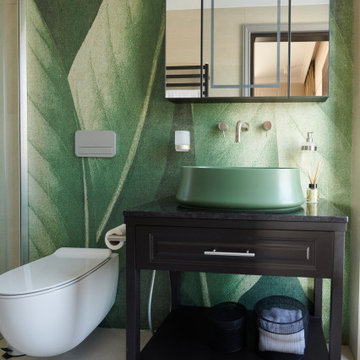
Стильный дизайн: ванная комната среднего размера в стиле модернизм с темными деревянными фасадами, зелеными стенами, полом из мозаичной плитки, мраморной столешницей, бежевой столешницей, нишей, тумбой под одну раковину, напольной тумбой, кессонным потолком и обоями на стенах - последний тренд
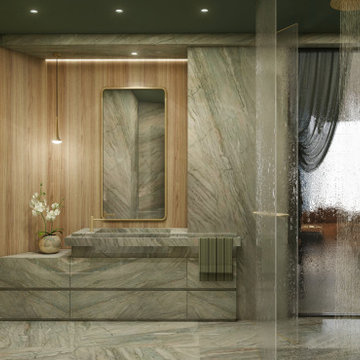
The Maverick creates a new direction to this private residence with redefining this 2-bedroom apartment into an open-concept plan 1-bedroom.
With a redirected sense of arrival that alters the movement the moment you enter this home, it became evident that new shapes, volumes, and orientations of functions were being developed to create a unique statement of living.
All spaces are interconnected with the clarity of glass panels and sheer drapery that balances out the bold proportions to create a sense of calm and sensibility.
The play with materials and textures was utilized as a tool to develop a unique dynamic between the different forms and functions. From the forest green marble to the painted thick molded ceiling and the finely corrugated lacquered walls, to redirecting the walnut wood veneer and elevating the sleeping area, all the spaces are obviously open towards one another that allowed for a dynamic flow throughout.

Coburg Frieze is a purified design that questions what’s really needed.
The interwar property was transformed into a long-term family home that celebrates lifestyle and connection to the owners’ much-loved garden. Prioritising quality over quantity, the crafted extension adds just 25sqm of meticulously considered space to our clients’ home, honouring Dieter Rams’ enduring philosophy of “less, but better”.
We reprogrammed the original floorplan to marry each room with its best functional match – allowing an enhanced flow of the home, while liberating budget for the extension’s shared spaces. Though modestly proportioned, the new communal areas are smoothly functional, rich in materiality, and tailored to our clients’ passions. Shielding the house’s rear from harsh western sun, a covered deck creates a protected threshold space to encourage outdoor play and interaction with the garden.
This charming home is big on the little things; creating considered spaces that have a positive effect on daily life.

Coburg Frieze is a purified design that questions what’s really needed.
The interwar property was transformed into a long-term family home that celebrates lifestyle and connection to the owners’ much-loved garden. Prioritising quality over quantity, the crafted extension adds just 25sqm of meticulously considered space to our clients’ home, honouring Dieter Rams’ enduring philosophy of “less, but better”.
We reprogrammed the original floorplan to marry each room with its best functional match – allowing an enhanced flow of the home, while liberating budget for the extension’s shared spaces. Though modestly proportioned, the new communal areas are smoothly functional, rich in materiality, and tailored to our clients’ passions. Shielding the house’s rear from harsh western sun, a covered deck creates a protected threshold space to encourage outdoor play and interaction with the garden.
This charming home is big on the little things; creating considered spaces that have a positive effect on daily life.
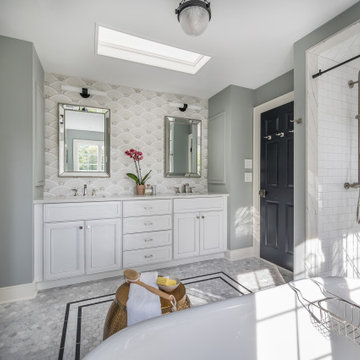
This primary en suite bath by Galaxy Building features a deep soaking tub, large shower, toilet compartment, custom vanity, skylight and tiled wall/backsplash. In House Photography
Санузел с зелеными стенами и кессонным потолком – фото дизайна интерьера
1