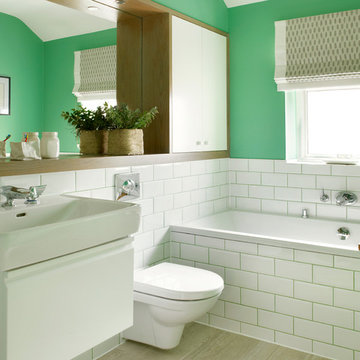Санузел с зелеными стенами – фото дизайна интерьера
Сортировать:
Бюджет
Сортировать:Популярное за сегодня
141 - 160 из 24 243 фото
1 из 2
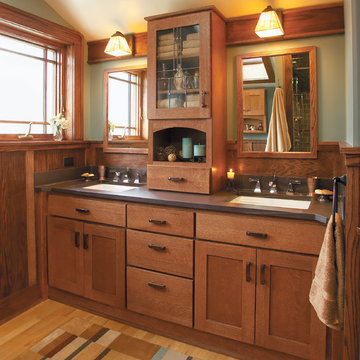
The bathroom was created with Fieldstone Cabinetry's Farmington door style in Quarter Sawn Oak finished in a cabinet color called Toffee with Chocolate glaze. Some door received glass inserts in the "Mission" pattern.
Photo courtesy of DIY Network.
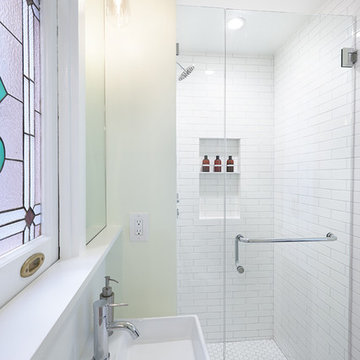
David Kingsbury, www.davidkingsburyphoto.com
Свежая идея для дизайна: маленькая главная ванная комната в современном стиле с подвесной раковиной, фасадами в стиле шейкер, белыми фасадами, столешницей из искусственного кварца, душем в нише, унитазом-моноблоком, белой плиткой, плиткой кабанчик, зелеными стенами и мраморным полом для на участке и в саду - отличное фото интерьера
Свежая идея для дизайна: маленькая главная ванная комната в современном стиле с подвесной раковиной, фасадами в стиле шейкер, белыми фасадами, столешницей из искусственного кварца, душем в нише, унитазом-моноблоком, белой плиткой, плиткой кабанчик, зелеными стенами и мраморным полом для на участке и в саду - отличное фото интерьера

Photo by Ross Anania
Стильный дизайн: ванная комната: освещение в стиле лофт с отдельно стоящей ванной, угловым душем, черной плиткой, унитазом-моноблоком, керамогранитной плиткой, зелеными стенами, бетонным полом и врезной раковиной - последний тренд
Стильный дизайн: ванная комната: освещение в стиле лофт с отдельно стоящей ванной, угловым душем, черной плиткой, унитазом-моноблоком, керамогранитной плиткой, зелеными стенами, бетонным полом и врезной раковиной - последний тренд
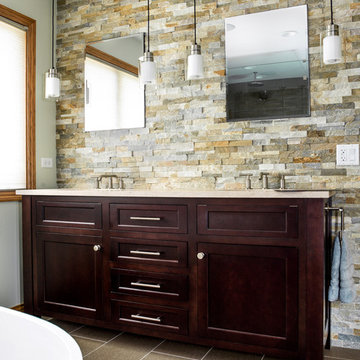
Идея дизайна: большая главная ванная комната в стиле неоклассика (современная классика) с врезной раковиной, темными деревянными фасадами, отдельно стоящей ванной, разноцветной плиткой, каменной плиткой, зелеными стенами, полом из керамогранита и фасадами в стиле шейкер

This 3200 square foot home features a maintenance free exterior of LP Smartside, corrugated aluminum roofing, and native prairie landscaping. The design of the structure is intended to mimic the architectural lines of classic farm buildings. The outdoor living areas are as important to this home as the interior spaces; covered and exposed porches, field stone patios and an enclosed screen porch all offer expansive views of the surrounding meadow and tree line.
The home’s interior combines rustic timbers and soaring spaces which would have traditionally been reserved for the barn and outbuildings, with classic finishes customarily found in the family homestead. Walls of windows and cathedral ceilings invite the outdoors in. Locally sourced reclaimed posts and beams, wide plank white oak flooring and a Door County fieldstone fireplace juxtapose with classic white cabinetry and millwork, tongue and groove wainscoting and a color palate of softened paint hues, tiles and fabrics to create a completely unique Door County homestead.
Mitch Wise Design, Inc.
Richard Steinberger Photography
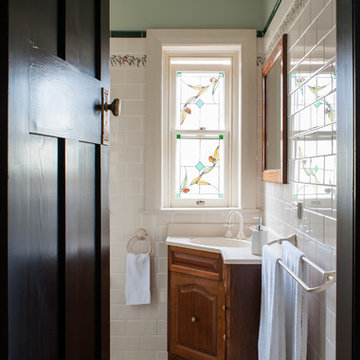
Пример оригинального дизайна: ванная комната в классическом стиле с монолитной раковиной, фасадами с выступающей филенкой, темными деревянными фасадами, белой плиткой, керамической плиткой, зелеными стенами и полом из керамической плитки
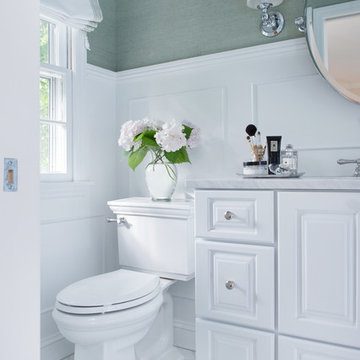
Matt Kocourek
Идея дизайна: ванная комната в классическом стиле с фасадами с выступающей филенкой, белыми фасадами и зелеными стенами
Идея дизайна: ванная комната в классическом стиле с фасадами с выступающей филенкой, белыми фасадами и зелеными стенами
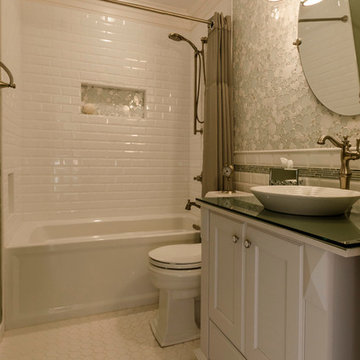
На фото: маленькая главная ванная комната в классическом стиле с настольной раковиной, фасадами с утопленной филенкой, белыми фасадами, стеклянной столешницей, ванной в нише, душем в нише, раздельным унитазом, белой плиткой, керамической плиткой, зелеными стенами и полом из керамической плитки для на участке и в саду с
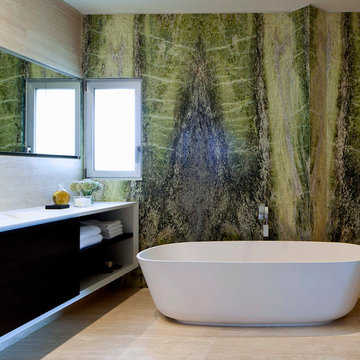
Amit Geron
Идея дизайна: ванная комната в современном стиле с отдельно стоящей ванной, зелеными стенами и мраморной плиткой
Идея дизайна: ванная комната в современном стиле с отдельно стоящей ванной, зелеными стенами и мраморной плиткой
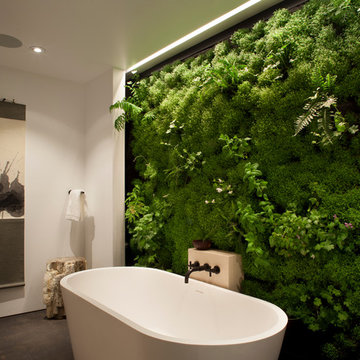
Paul Dyer
На фото: ванная комната в современном стиле с отдельно стоящей ванной, зелеными стенами и акцентной стеной с
На фото: ванная комната в современном стиле с отдельно стоящей ванной, зелеными стенами и акцентной стеной с
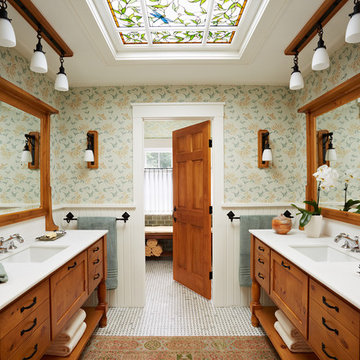
Architecture & Interior Design: David Heide Design Studio -- Photos: Susan Gilmore Photography
Идея дизайна: главная ванная комната в классическом стиле с фасадами цвета дерева среднего тона, врезной раковиной, белой плиткой, каменной плиткой, зелеными стенами и мраморным полом
Идея дизайна: главная ванная комната в классическом стиле с фасадами цвета дерева среднего тона, врезной раковиной, белой плиткой, каменной плиткой, зелеными стенами и мраморным полом
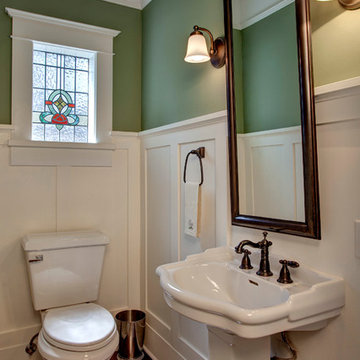
This stained glass window was not original to the space. It was removed from a different house just before it was going to be torn down and installed in this house. It does a perfect job of letting light in with privacy.
Photographer: John Wilbanks
Interior Designer: Kathryn Tegreene Interior Design

“The floating bamboo ceiling references the vertical reed-like wallpaper behind the LED candles in the niches of the chiseled stone.”
- San Diego Home/Garden Lifestyles
August 2013
James Brady Photography
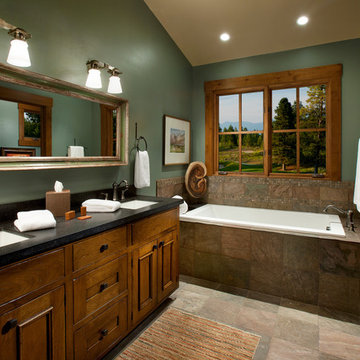
Идея дизайна: ванная комната в стиле рустика с врезной раковиной, фасадами с утопленной филенкой, фасадами цвета дерева среднего тона, накладной ванной, коричневой плиткой, зелеными стенами и плиткой из сланца
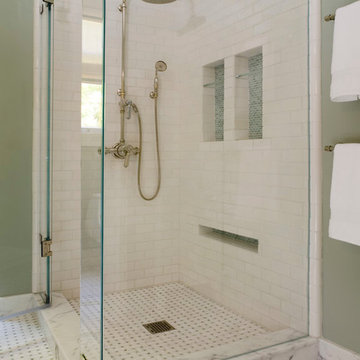
The adjoining bathroom features a custom vanity wrapped in mosaic tile and a generous use of marble, including the baseboards.
Photo: David Duncan Livingston
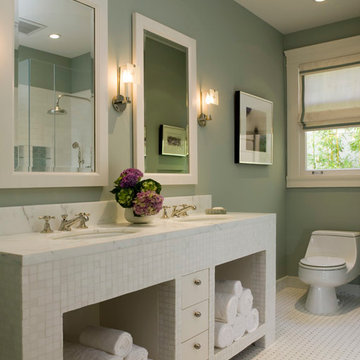
The adjoining bathroom features a custom vanity wrapped in mosaic tile and a generous use of marble, including the baseboards.
Photo: David Duncan Livingston

By rearranging the space entirely and using great finish materials we get a great bathroom.
На фото: ванная комната в классическом стиле с врезной раковиной, темными деревянными фасадами, ванной в нише, душем над ванной, белой плиткой, зелеными стенами, фасадами с утопленной филенкой и разноцветным полом с
На фото: ванная комната в классическом стиле с врезной раковиной, темными деревянными фасадами, ванной в нише, душем над ванной, белой плиткой, зелеными стенами, фасадами с утопленной филенкой и разноцветным полом с

The modest, single-floor house is designed to afford spectacular views of the Blue Ridge Mountains. Set in the idyllic Virginia countryside, distinct “pavilions” serve different functions: the living room is the center of the home; bedroom suites surround an entry courtyard; a studio/guest suite sits atop the garage; a screen house rests quietly adjacent to a 60-foot lap pool. The abstracted Virginia farmhouse aesthetic roots the building in its local context while offering a quiet backdrop for the family’s daily life and for their extensive folk art collection.
Constructed of concrete-filled styrofoam insulation blocks faced with traditional stucco, and heated by radiant concrete floors, the house is energy efficient and extremely solid in its construction.
Metropolitan Home magazine, 2002 "Home of the Year"
Photo: Peter Vanderwarker
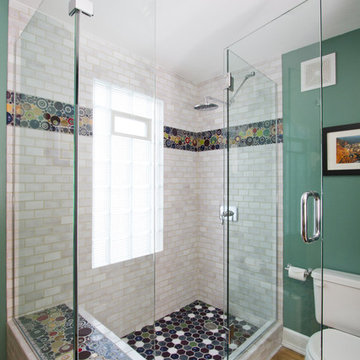
Идея дизайна: ванная комната среднего размера в стиле фьюжн с фасадами с утопленной филенкой, светлыми деревянными фасадами, столешницей из дерева, угловым душем, разноцветной плиткой, керамической плиткой, зелеными стенами, светлым паркетным полом, душевой кабиной, раздельным унитазом, коричневым полом и душем с распашными дверями
Санузел с зелеными стенами – фото дизайна интерьера
8


