Санузел с зелеными стенами – фото дизайна интерьера
Сортировать:
Бюджет
Сортировать:Популярное за сегодня
101 - 120 из 24 243 фото
1 из 2

На фото: главная ванная комната среднего размера в стиле лофт с фасадами в стиле шейкер, темными деревянными фасадами, душем в нише, плиткой из травертина, зелеными стенами, паркетным полом среднего тона, врезной раковиной и столешницей из гранита с

Calacatta shower and Master bath
На фото: большая главная ванная комната в современном стиле с открытыми фасадами, светлыми деревянными фасадами, открытым душем, черно-белой плиткой, мраморной плиткой, зелеными стенами, мраморным полом, монолитной раковиной, мраморной столешницей, полновстраиваемой ванной и открытым душем с
На фото: большая главная ванная комната в современном стиле с открытыми фасадами, светлыми деревянными фасадами, открытым душем, черно-белой плиткой, мраморной плиткой, зелеными стенами, мраморным полом, монолитной раковиной, мраморной столешницей, полновстраиваемой ванной и открытым душем с

Newport Bath Project by Jae Willard :
The Kohler Moxie speaker showerhead was added for extra fun, along with the LED mirror.
Пример оригинального дизайна: главная ванная комната среднего размера в современном стиле с фасадами островного типа, зелеными фасадами, угловым душем, зеленой плиткой, плиткой кабанчик, зелеными стенами, паркетным полом среднего тона, врезной раковиной и мраморной столешницей
Пример оригинального дизайна: главная ванная комната среднего размера в современном стиле с фасадами островного типа, зелеными фасадами, угловым душем, зеленой плиткой, плиткой кабанчик, зелеными стенами, паркетным полом среднего тона, врезной раковиной и мраморной столешницей

Once upon a time, this bathroom featured the following:
No entry door, with a master tub and vanities open to the master bedroom.
Fading, outdated, 80's-style yellow oak cabinetry.
A bulky hexagonal window with clear glass. No privacy.
A carpeted floor. In a bathroom.
It’s safe to say that none of these features were appreciated by our clients. Understandably.
We knew we could help.
We changed the layout. The tub and the double shower are now enclosed behind frameless glass, a very practical and beautiful arrangement. The clean linear grain cabinetry in medium tone is accented beautifully by white countertops and stainless steel accessories. New lights, beautiful tile and glass mosaic bring this space into the 21st century.
End result: a calm, light, modern bathroom for our client to enjoy.
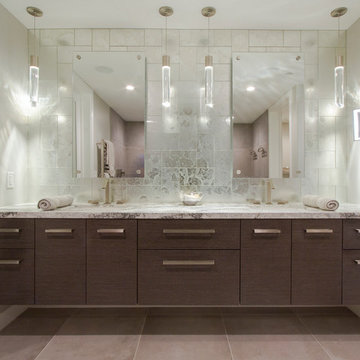
Taube Photography
Стильный дизайн: главная ванная комната в современном стиле с плоскими фасадами, коричневыми фасадами, керамогранитной плиткой, зелеными стенами, полом из керамогранита, врезной раковиной и столешницей из искусственного кварца - последний тренд
Стильный дизайн: главная ванная комната в современном стиле с плоскими фасадами, коричневыми фасадами, керамогранитной плиткой, зелеными стенами, полом из керамогранита, врезной раковиной и столешницей из искусственного кварца - последний тренд
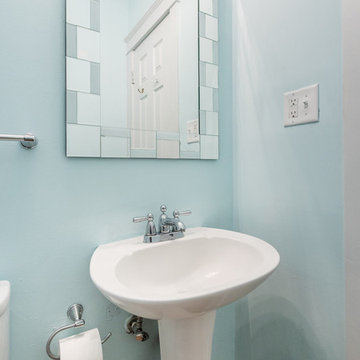
Pedestal sinks work great for half baths where you don't need storage
Photo Credits to Sara Eastman Weidner Photography
Идея дизайна: туалет среднего размера в классическом стиле с зелеными стенами, паркетным полом среднего тона, раковиной с пьедесталом и коричневым полом
Идея дизайна: туалет среднего размера в классическом стиле с зелеными стенами, паркетным полом среднего тона, раковиной с пьедесталом и коричневым полом

A distressed cottage located on the West River in Maryland was transformed into a quaint yet modern home. A coastal theme reverberated through the house to create a soothing aesthetic that will inspire it's homeowners and guests for years to come. A comfortable location to sit back and enjoy life on the water.
M.P. Collins Photography
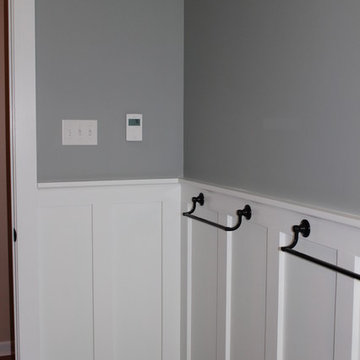
Board and Batten wainscoting with Kohler Bancroft oil rubbed bronze accessories Floor is Ege Terra 12x24 porcelain tile in Ivory. Wall color is heather
Nancy Benson

Автор проекта: Майя Баклан, "Неевроремонт"
Фото: Андрей Безуглов
На фото: ванная комната в скандинавском стиле с открытым душем, инсталляцией, белой плиткой, плиткой кабанчик, зелеными стенами, паркетным полом среднего тона, настольной раковиной, плоскими фасадами, темными деревянными фасадами и открытым душем
На фото: ванная комната в скандинавском стиле с открытым душем, инсталляцией, белой плиткой, плиткой кабанчик, зелеными стенами, паркетным полом среднего тона, настольной раковиной, плоскими фасадами, темными деревянными фасадами и открытым душем
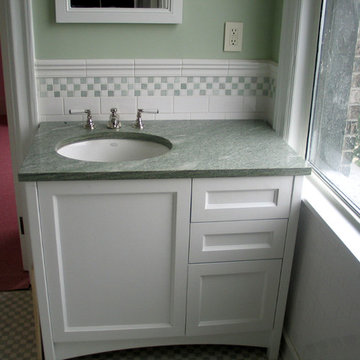
На фото: ванная комната среднего размера в классическом стиле с фасадами в стиле шейкер, белыми фасадами, унитазом-моноблоком, зеленой плиткой, белой плиткой, керамогранитной плиткой, зелеными стенами, полом из мозаичной плитки, душевой кабиной, врезной раковиной, мраморной столешницей и разноцветным полом
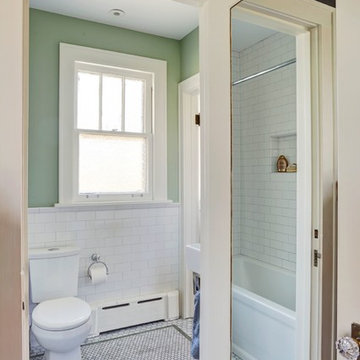
Photography: Kaskel Photo
Идея дизайна: маленькая детская ванная комната в классическом стиле с ванной в нише, душем над ванной, раздельным унитазом, белой плиткой, керамической плиткой, зелеными стенами, полом из мозаичной плитки и подвесной раковиной для на участке и в саду
Идея дизайна: маленькая детская ванная комната в классическом стиле с ванной в нише, душем над ванной, раздельным унитазом, белой плиткой, керамической плиткой, зелеными стенами, полом из мозаичной плитки и подвесной раковиной для на участке и в саду
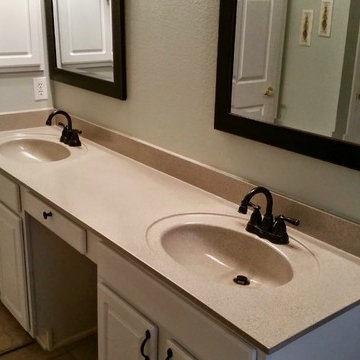
We did a custom multi-speck finish to this cultured marble vanity. The great thing about how we do are multi-speck is it is completely customized to meet the customers taste! We are able to not only change the different colors but also the size of the "specks"!
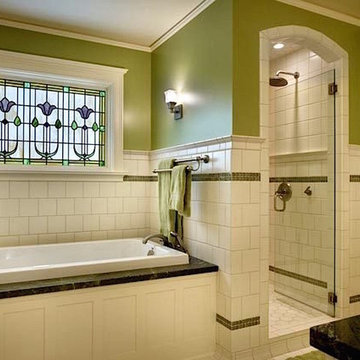
На фото: главная ванная комната среднего размера в классическом стиле с накладной ванной, душем в нише, белой плиткой, керамической плиткой, зелеными стенами, полом из керамической плитки и мраморной столешницей с
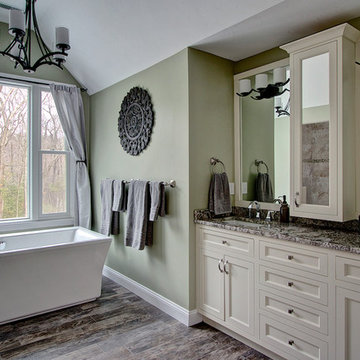
A double sink vanity provides plenty of storage in this master bath. http://www.kitchenvisions.com

This 1930's Barrington Hills farmhouse was in need of some TLC when it was purchased by this southern family of five who planned to make it their new home. The renovation taken on by Advance Design Studio's designer Scott Christensen and master carpenter Justin Davis included a custom porch, custom built in cabinetry in the living room and children's bedrooms, 2 children's on-suite baths, a guest powder room, a fabulous new master bath with custom closet and makeup area, a new upstairs laundry room, a workout basement, a mud room, new flooring and custom wainscot stairs with planked walls and ceilings throughout the home.
The home's original mechanicals were in dire need of updating, so HVAC, plumbing and electrical were all replaced with newer materials and equipment. A dramatic change to the exterior took place with the addition of a quaint standing seam metal roofed farmhouse porch perfect for sipping lemonade on a lazy hot summer day.
In addition to the changes to the home, a guest house on the property underwent a major transformation as well. Newly outfitted with updated gas and electric, a new stacking washer/dryer space was created along with an updated bath complete with a glass enclosed shower, something the bath did not previously have. A beautiful kitchenette with ample cabinetry space, refrigeration and a sink was transformed as well to provide all the comforts of home for guests visiting at the classic cottage retreat.
The biggest design challenge was to keep in line with the charm the old home possessed, all the while giving the family all the convenience and efficiency of modern functioning amenities. One of the most interesting uses of material was the porcelain "wood-looking" tile used in all the baths and most of the home's common areas. All the efficiency of porcelain tile, with the nostalgic look and feel of worn and weathered hardwood floors. The home’s casual entry has an 8" rustic antique barn wood look porcelain tile in a rich brown to create a warm and welcoming first impression.
Painted distressed cabinetry in muted shades of gray/green was used in the powder room to bring out the rustic feel of the space which was accentuated with wood planked walls and ceilings. Fresh white painted shaker cabinetry was used throughout the rest of the rooms, accentuated by bright chrome fixtures and muted pastel tones to create a calm and relaxing feeling throughout the home.
Custom cabinetry was designed and built by Advance Design specifically for a large 70” TV in the living room, for each of the children’s bedroom’s built in storage, custom closets, and book shelves, and for a mudroom fit with custom niches for each family member by name.
The ample master bath was fitted with double vanity areas in white. A generous shower with a bench features classic white subway tiles and light blue/green glass accents, as well as a large free standing soaking tub nestled under a window with double sconces to dim while relaxing in a luxurious bath. A custom classic white bookcase for plush towels greets you as you enter the sanctuary bath.
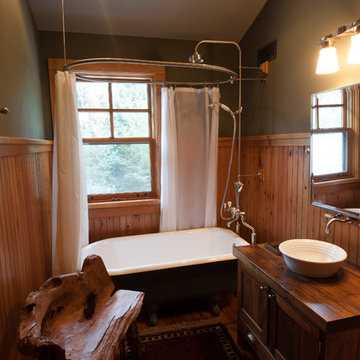
На фото: маленькая ванная комната в стиле рустика с фасадами в стиле шейкер, фасадами цвета дерева среднего тона, ванной на ножках, душем над ванной, зелеными стенами, паркетным полом среднего тона, настольной раковиной, столешницей из дерева, коричневой столешницей и шторкой для ванной для на участке и в саду с
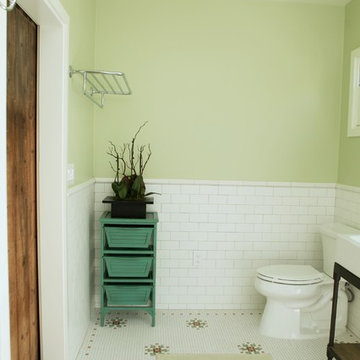
Идея дизайна: ванная комната в стиле кантри с раковиной с несколькими смесителями, открытыми фасадами, накладной ванной, разноцветной плиткой, плиткой кабанчик, зелеными стенами и полом из мозаичной плитки
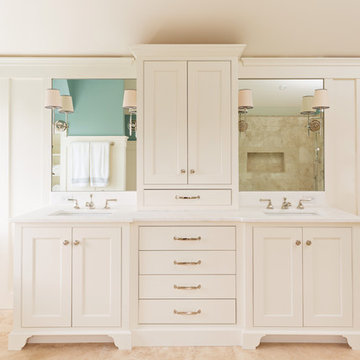
Dan Cutrona
Свежая идея для дизайна: большая главная ванная комната в классическом стиле с врезной раковиной, фасадами с декоративным кантом, белыми фасадами, мраморной столешницей, отдельно стоящей ванной, угловым душем, бежевой плиткой, каменной плиткой, зелеными стенами, раздельным унитазом и полом из травертина - отличное фото интерьера
Свежая идея для дизайна: большая главная ванная комната в классическом стиле с врезной раковиной, фасадами с декоративным кантом, белыми фасадами, мраморной столешницей, отдельно стоящей ванной, угловым душем, бежевой плиткой, каменной плиткой, зелеными стенами, раздельным унитазом и полом из травертина - отличное фото интерьера
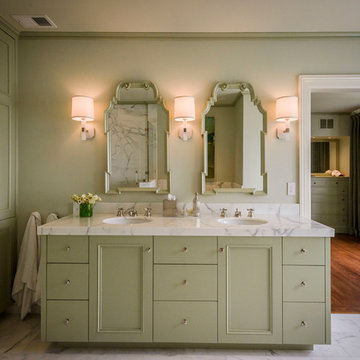
Идея дизайна: главная ванная комната в классическом стиле с плоскими фасадами, зелеными фасадами, угловым душем, зелеными стенами и полом из керамической плитки
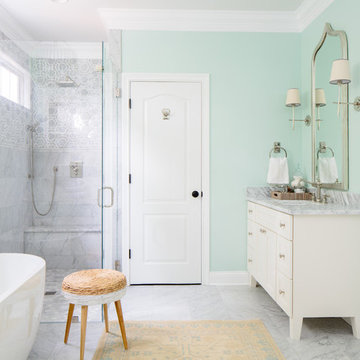
Finch Photo
Стильный дизайн: ванная комната в стиле неоклассика (современная классика) с белыми фасадами, отдельно стоящей ванной, угловым душем, зелеными стенами и фасадами с утопленной филенкой - последний тренд
Стильный дизайн: ванная комната в стиле неоклассика (современная классика) с белыми фасадами, отдельно стоящей ванной, угловым душем, зелеными стенами и фасадами с утопленной филенкой - последний тренд
Санузел с зелеными стенами – фото дизайна интерьера
6

