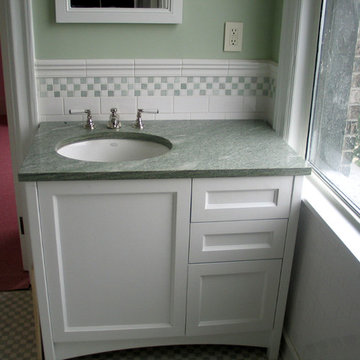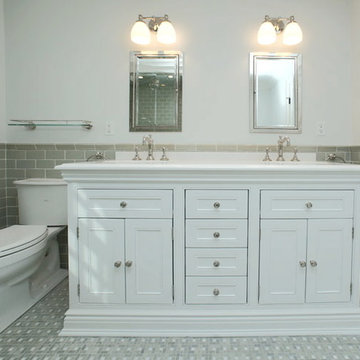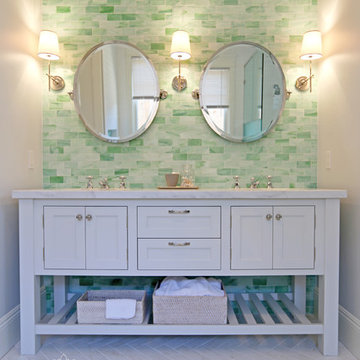Санузел с зеленой плиткой и мраморной столешницей – фото дизайна интерьера
Сортировать:
Бюджет
Сортировать:Популярное за сегодня
1 - 20 из 1 386 фото
1 из 3

Chattanooga area 90's main bathroom gets a fresh new look that combines modern, traditional and rustic design elements
Свежая идея для дизайна: большая главная ванная комната в классическом стиле с фасадами с выступающей филенкой, искусственно-состаренными фасадами, полновстраиваемой ванной, угловым душем, зеленой плиткой, керамогранитной плиткой, серыми стенами, полом из керамогранита, врезной раковиной, мраморной столешницей, серым полом, душем с распашными дверями, белой столешницей, тумбой под две раковины и встроенной тумбой - отличное фото интерьера
Свежая идея для дизайна: большая главная ванная комната в классическом стиле с фасадами с выступающей филенкой, искусственно-состаренными фасадами, полновстраиваемой ванной, угловым душем, зеленой плиткой, керамогранитной плиткой, серыми стенами, полом из керамогранита, врезной раковиной, мраморной столешницей, серым полом, душем с распашными дверями, белой столешницей, тумбой под две раковины и встроенной тумбой - отличное фото интерьера

This remodel of a mid century gem is located in the town of Lincoln, MA a hot bed of modernist homes inspired by Gropius’ own house built nearby in the 1940’s. By the time the house was built, modernism had evolved from the Gropius era, to incorporate the rural vibe of Lincoln with spectacular exposed wooden beams and deep overhangs.
The design rejects the traditional New England house with its enclosing wall and inward posture. The low pitched roofs, open floor plan, and large windows openings connect the house to nature to make the most of its rural setting. The bathroom floor and walls are white Thassos marble.
Photo by: Nat Rea Photography

The Vintage Vanity unit was adapted to create something quote unique. The pop of electric blue in the Thomas Crapper basin makes the whole room sing with colour. Detail tiled splash back keeps it fun & individual.

Пример оригинального дизайна: ванная комната среднего размера, в белых тонах с отделкой деревом в стиле неоклассика (современная классика) с фасадами в стиле шейкер, светлыми деревянными фасадами, душевой комнатой, зеленой плиткой, керамической плиткой, белыми стенами, мраморным полом, врезной раковиной, мраморной столешницей, белым полом, душем с распашными дверями, белой столешницей, сиденьем для душа и встроенной тумбой

Стильный дизайн: ванная комната среднего размера в современном стиле с плоскими фасадами, искусственно-состаренными фасадами, ванной в нише, душем над ванной, раздельным унитазом, зеленой плиткой, керамогранитной плиткой, белыми стенами, полом из керамогранита, душевой кабиной, врезной раковиной, мраморной столешницей, белым полом, открытым душем, белой столешницей, тумбой под одну раковину и напольной тумбой - последний тренд

Свежая идея для дизайна: ванная комната среднего размера в стиле кантри с фасадами с утопленной филенкой, зелеными фасадами, двойным душем, раздельным унитазом, зеленой плиткой, терракотовой плиткой, синими стенами, полом из керамической плитки, врезной раковиной, мраморной столешницей, серым полом, душем с распашными дверями, серой столешницей, тумбой под одну раковину, встроенной тумбой и душевой кабиной - отличное фото интерьера

Lower Level Powder Room
Свежая идея для дизайна: туалет в классическом стиле с зеленой плиткой, плиткой кабанчик, зелеными стенами, врезной раковиной, мраморной столешницей, разноцветным полом и белой столешницей - отличное фото интерьера
Свежая идея для дизайна: туалет в классическом стиле с зеленой плиткой, плиткой кабанчик, зелеными стенами, врезной раковиной, мраморной столешницей, разноцветным полом и белой столешницей - отличное фото интерьера

Newport Bath Project by Jae Willard :
The Kohler Moxie speaker showerhead was added for extra fun, along with the LED mirror.
Пример оригинального дизайна: главная ванная комната среднего размера в современном стиле с фасадами островного типа, зелеными фасадами, угловым душем, зеленой плиткой, плиткой кабанчик, зелеными стенами, паркетным полом среднего тона, врезной раковиной и мраморной столешницей
Пример оригинального дизайна: главная ванная комната среднего размера в современном стиле с фасадами островного типа, зелеными фасадами, угловым душем, зеленой плиткой, плиткой кабанчик, зелеными стенами, паркетным полом среднего тона, врезной раковиной и мраморной столешницей

David O. Marlow Photography
Стильный дизайн: большая главная ванная комната в стиле рустика с паркетным полом среднего тона, врезной раковиной, фасадами цвета дерева среднего тона, фасадами с выступающей филенкой, душем в нише, зеленой плиткой, керамической плиткой и мраморной столешницей - последний тренд
Стильный дизайн: большая главная ванная комната в стиле рустика с паркетным полом среднего тона, врезной раковиной, фасадами цвета дерева среднего тона, фасадами с выступающей филенкой, душем в нише, зеленой плиткой, керамической плиткой и мраморной столешницей - последний тренд

На фото: ванная комната среднего размера в классическом стиле с фасадами в стиле шейкер, белыми фасадами, унитазом-моноблоком, зеленой плиткой, белой плиткой, керамогранитной плиткой, зелеными стенами, полом из мозаичной плитки, душевой кабиной, врезной раковиной, мраморной столешницей и разноцветным полом

Will Horne
Идея дизайна: главная ванная комната среднего размера в стиле кантри с врезной раковиной, фасадами цвета дерева среднего тона, мраморной столешницей, отдельно стоящей ванной, открытым душем, зеленой плиткой, коричневыми стенами, открытым душем и фасадами в стиле шейкер
Идея дизайна: главная ванная комната среднего размера в стиле кантри с врезной раковиной, фасадами цвета дерева среднего тона, мраморной столешницей, отдельно стоящей ванной, открытым душем, зеленой плиткой, коричневыми стенами, открытым душем и фасадами в стиле шейкер

Karen Walson, NCIDQ 617-308-2789
This was a bath renovation for a client who owned a 1890's house. The walls were out of square and the floor had a 3" slope. So we had a lot of work to do to make it look this good! White carrera 3" x 6" subway tile, penny floor tile, white carrera countertop and backsplash

KIDS/GUEST
Пример оригинального дизайна: детская ванная комната среднего размера в стиле неоклассика (современная классика) с фасадами в стиле шейкер, белыми фасадами, мраморной столешницей, зеленой плиткой, плиткой кабанчик, ванной в нише, угловым душем, раздельным унитазом, врезной раковиной, белыми стенами и полом из мозаичной плитки
Пример оригинального дизайна: детская ванная комната среднего размера в стиле неоклассика (современная классика) с фасадами в стиле шейкер, белыми фасадами, мраморной столешницей, зеленой плиткой, плиткой кабанчик, ванной в нише, угловым душем, раздельным унитазом, врезной раковиной, белыми стенами и полом из мозаичной плитки

Dual mirrors set atop 2x8 repose glass in Cucumber make for a stunning focal point. White washed baskets from Waterworks offer lovely storage options in this open vanity.

This hall bathroom was a complete remodel. The green subway tile is by Bedrosian Tile. The marble mosaic floor tile is by Tile Club. The vanity is by Avanity.

This classic vintage bathroom has it all. Claw-foot tub, mosaic black and white hexagon marble tile, glass shower and custom vanity.
На фото: маленькая главная ванная комната в классическом стиле с фасадами островного типа, белыми фасадами, ванной на ножках, душем без бортиков, унитазом-моноблоком, зеленой плиткой, зелеными стенами, мраморным полом, накладной раковиной, мраморной столешницей, разноцветным полом, душем с распашными дверями, белой столешницей, тумбой под одну раковину, напольной тумбой и панелями на стенах для на участке и в саду
На фото: маленькая главная ванная комната в классическом стиле с фасадами островного типа, белыми фасадами, ванной на ножках, душем без бортиков, унитазом-моноблоком, зеленой плиткой, зелеными стенами, мраморным полом, накладной раковиной, мраморной столешницей, разноцветным полом, душем с распашными дверями, белой столешницей, тумбой под одну раковину, напольной тумбой и панелями на стенах для на участке и в саду

An Ensuite Bathroom showcases a beautiful green vanitry color, topped with Fantasy Brown Marble and complimented by Chrome plumbing fixtures, framed mirrors, cabinet hardware and lighting.

This family of 5 was quickly out-growing their 1,220sf ranch home on a beautiful corner lot. Rather than adding a 2nd floor, the decision was made to extend the existing ranch plan into the back yard, adding a new 2-car garage below the new space - for a new total of 2,520sf. With a previous addition of a 1-car garage and a small kitchen removed, a large addition was added for Master Bedroom Suite, a 4th bedroom, hall bath, and a completely remodeled living, dining and new Kitchen, open to large new Family Room. The new lower level includes the new Garage and Mudroom. The existing fireplace and chimney remain - with beautifully exposed brick. The homeowners love contemporary design, and finished the home with a gorgeous mix of color, pattern and materials.
The project was completed in 2011. Unfortunately, 2 years later, they suffered a massive house fire. The house was then rebuilt again, using the same plans and finishes as the original build, adding only a secondary laundry closet on the main level.

Custom bathroom with an Arts and Crafts design. Beautiful Motawi Tile with the peacock feather pattern in the shower accent band and the Iris flower along the vanity. The bathroom floor is hand made tile from Seneca tile, using 7 different colors to create this one of kind basket weave pattern. Lighting is from Arteriors, The bathroom vanity is a chest from Arteriors turned into a vanity. Original one of kind vessel sink from Potsalot in New Orleans.
Photography - Forsythe Home Styling

This very small hall bath is the only full bath in this 100 year old Four Square style home in the Irvington neighborhood. We needed to give a nod to the tradition of the home but add modern touches, some color and the storage that the clients were craving. We had to move the toilet to get the best flow for the space and we added a clever flip down cabinet door to utilize as counter space when standing at the cool one bowl, double sink. The juxtaposition of the traditional with the modern made this space pop with life and will serve well for the next 100 years.
Remodel by Paul Hegarty, Hegarty Construction
Photography by Steve Eltinge, Eltinge Photography
Санузел с зеленой плиткой и мраморной столешницей – фото дизайна интерьера
1

