Санузел с зеленой плиткой и кирпичными стенами – фото дизайна интерьера
Сортировать:
Бюджет
Сортировать:Популярное за сегодня
1 - 20 из 34 фото

Extension and refurbishment of a semi-detached house in Hern Hill.
Extensions are modern using modern materials whilst being respectful to the original house and surrounding fabric.
Views to the treetops beyond draw occupants from the entrance, through the house and down to the double height kitchen at garden level.
From the playroom window seat on the upper level, children (and adults) can climb onto a play-net suspended over the dining table.
The mezzanine library structure hangs from the roof apex with steel structure exposed, a place to relax or work with garden views and light. More on this - the built-in library joinery becomes part of the architecture as a storage wall and transforms into a gorgeous place to work looking out to the trees. There is also a sofa under large skylights to chill and read.
The kitchen and dining space has a Z-shaped double height space running through it with a full height pantry storage wall, large window seat and exposed brickwork running from inside to outside. The windows have slim frames and also stack fully for a fully indoor outdoor feel.
A holistic retrofit of the house provides a full thermal upgrade and passive stack ventilation throughout. The floor area of the house was doubled from 115m2 to 230m2 as part of the full house refurbishment and extension project.
A huge master bathroom is achieved with a freestanding bath, double sink, double shower and fantastic views without being overlooked.
The master bedroom has a walk-in wardrobe room with its own window.
The children's bathroom is fun with under the sea wallpaper as well as a separate shower and eaves bath tub under the skylight making great use of the eaves space.
The loft extension makes maximum use of the eaves to create two double bedrooms, an additional single eaves guest room / study and the eaves family bathroom.
5 bedrooms upstairs.
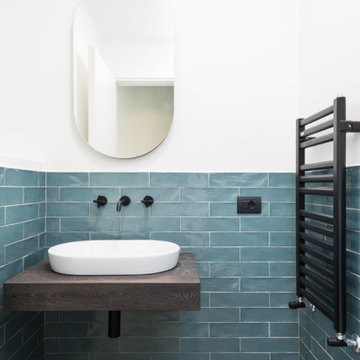
Свежая идея для дизайна: маленькая ванная комната в современном стиле с фасадами цвета дерева среднего тона, инсталляцией, зеленой плиткой, керамогранитной плиткой, белыми стенами, полом из керамогранита, настольной раковиной, столешницей из ламината, бежевым полом, коричневой столешницей, тумбой под одну раковину, подвесной тумбой и кирпичными стенами для на участке и в саду - отличное фото интерьера

Occasionally, some bathrooms are designed without windows but with large, strategically placed skylights. We love this green moss color tile from Cle matched with the Oak vanity
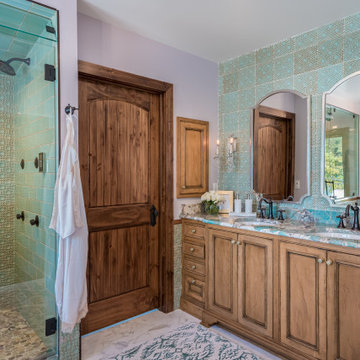
Свежая идея для дизайна: большая главная ванная комната в стиле неоклассика (современная классика) с фасадами островного типа, фасадами цвета дерева среднего тона, душем в нише, унитазом-моноблоком, зеленой плиткой, цементной плиткой, фиолетовыми стенами, мраморным полом, врезной раковиной, мраморной столешницей, белым полом, душем с распашными дверями, синей столешницей, тумбой под две раковины, встроенной тумбой и кирпичными стенами - отличное фото интерьера

With a handpainted floor tile and soft green San Gabriel Glazed Thin Brick, this master bathroom is a serene getaway.
DESIGN
Annette Vartanian
PHOTOS
Bethany Nauert
Tile Shown: Glazed Thin Brick in San Gabriel; Uni Mountain in Black & White Motif
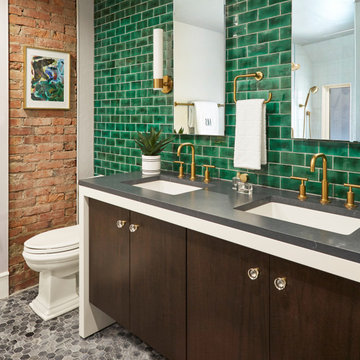
На фото: ванная комната в современном стиле с плоскими фасадами, темными деревянными фасадами, зеленой плиткой, плиткой кабанчик, полом из мозаичной плитки, врезной раковиной, серым полом, серой столешницей, тумбой под две раковины, подвесной тумбой и кирпичными стенами с
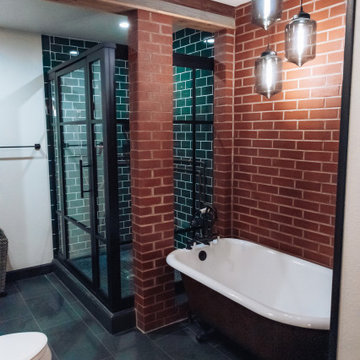
An industrial master bathroom with brick walls, subway tile, a freestanding tub, a glass shower with black iron trim.
Стильный дизайн: ванная комната в стиле лофт с отдельно стоящей ванной, полом из керамической плитки, серым полом, душем с распашными дверями, кирпичными стенами, зеленой плиткой и плиткой кабанчик - последний тренд
Стильный дизайн: ванная комната в стиле лофт с отдельно стоящей ванной, полом из керамической плитки, серым полом, душем с распашными дверями, кирпичными стенами, зеленой плиткой и плиткой кабанчик - последний тренд

A spacious cloakroom has been updated with organic hues, complimentary metro tiling, a slim-lined bespoke cabinet and sink. Organic shaped accessories to complete the scheme.
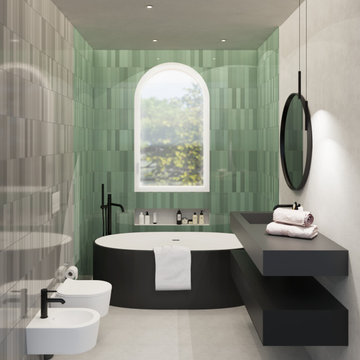
Bagno degli ospiti con mobile lavabo sospeso in legno laccato nero, consolle con vasca integrata in solid surface. Vasca freestanding con rubinetto alto a colonna e sanitari sospesi colore bianco opaco. Pareti con rivestimenti in ceramiche a listelli lucide in nuance grigie e verdi. Pavimenti e parete specchio in resina cementizia.

Brick bathroom wall and bold colors make this half bath interesting.
Стильный дизайн: маленький совмещенный санузел в стиле лофт с белыми фасадами, инсталляцией, зеленой плиткой, зелеными стенами, бетонным полом, душевой кабиной, раковиной с пьедесталом, серым полом, тумбой под одну раковину, напольной тумбой и кирпичными стенами для на участке и в саду - последний тренд
Стильный дизайн: маленький совмещенный санузел в стиле лофт с белыми фасадами, инсталляцией, зеленой плиткой, зелеными стенами, бетонным полом, душевой кабиной, раковиной с пьедесталом, серым полом, тумбой под одну раковину, напольной тумбой и кирпичными стенами для на участке и в саду - последний тренд
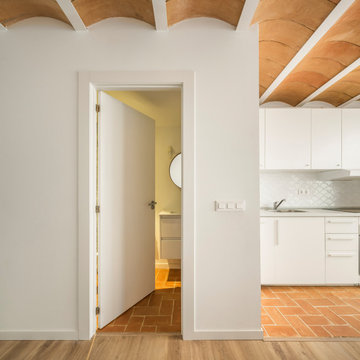
El suelo de terracota del patio y de la cocina se continua en el baño
Источник вдохновения для домашнего уюта: маленькая главная ванная комната в средиземноморском стиле с плоскими фасадами, белыми фасадами, душем без бортиков, керамической плиткой, полом из терракотовой плитки, накладной раковиной, коричневым полом, белой столешницей, тумбой под одну раковину, подвесной тумбой, кирпичными стенами и зеленой плиткой для на участке и в саду
Источник вдохновения для домашнего уюта: маленькая главная ванная комната в средиземноморском стиле с плоскими фасадами, белыми фасадами, душем без бортиков, керамической плиткой, полом из терракотовой плитки, накладной раковиной, коричневым полом, белой столешницей, тумбой под одну раковину, подвесной тумбой, кирпичными стенами и зеленой плиткой для на участке и в саду
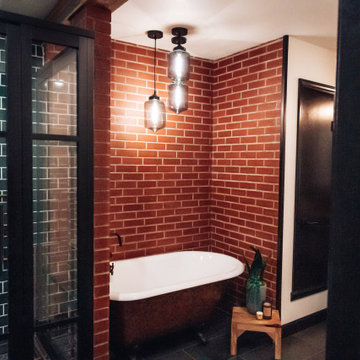
An industrial style master bathroom with a freestanding tub in an alcove surrounded by brick walls. The shower is enclosed by glass with black trim and features subway tile and exposed copper pipes.
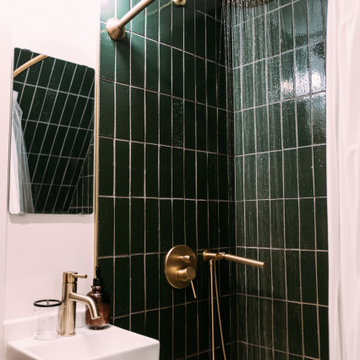
A thoughtfully designed woodland getaway? Sign us up. The Vermont A-Frame created a modern rustic focal point in the full bathroom with a shower surround of Glazed Thin Brick in evergreen Cascade, mimicking the Green Mountain National Forest outside the A-Frame’s doors.
DESIGN
Jason + Monique Pomeroy
PHOTOS
Pete Curialle
BRICK SHOWN
Cascade
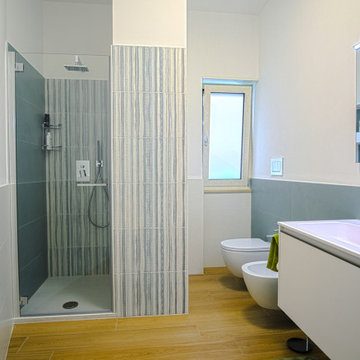
In questo appartamento di 60 mq sono state demolite tutte le tramezzature interne, sono state realizzate pareti oblique che, oltre a dare la sensazione di maggiore ampiezza all’appartamento, hanno consentito di ricavare spazi utili: una cappottiera nella zona ingresso; una capiente cabina armadio nella stanza da letto; un ampio ripostiglio ed un bagno con una comoda cabina doccia. Inoltre, sono stati recuperati gli spazi, prima inutilizzati, del corridoio e dell’ingresso trasformandoli in open space ed angolo studio. La cucina è stata ampliata inglobando il vecchio ripostiglio e parte del corridoio ed arredata in modo da creare due zone distinte, una destinata ai servizi e l’altra al pranzo. Nella stanza da letto è stata sfruttata una nicchia per realizzare su misura un armadio ed una capiente scarpiera a scrigno.
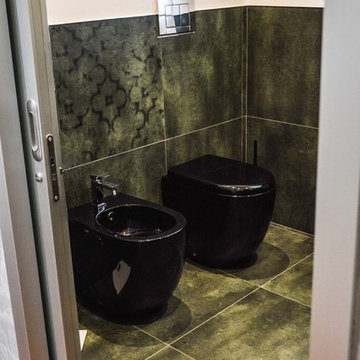
Lenoci Loredana Carmen
Пример оригинального дизайна: ванная комната среднего размера в стиле модернизм с черными фасадами, душем без бортиков, инсталляцией, зеленой плиткой, керамогранитной плиткой, полом из керамогранита, душевой кабиной, зеленым полом, тумбой под одну раковину, напольной тумбой и кирпичными стенами
Пример оригинального дизайна: ванная комната среднего размера в стиле модернизм с черными фасадами, душем без бортиков, инсталляцией, зеленой плиткой, керамогранитной плиткой, полом из керамогранита, душевой кабиной, зеленым полом, тумбой под одну раковину, напольной тумбой и кирпичными стенами
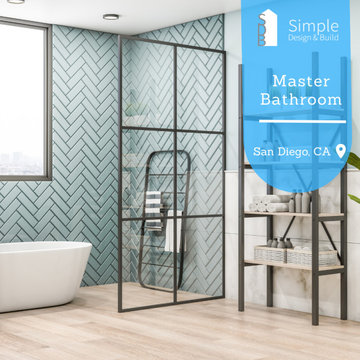
Imagine stepping into your newly remodeled master bathroom, and the first thing that catches your eye is the stunning free-standing tub. Its sleek, modern design adds an air of luxury and relaxation to the space. Positioned strategically in the room, it becomes a focal point, inviting you to unwind and indulge in a soothing bath after a long day. As you move around the bathroom, your gaze is drawn to the elegant wood vanity. Its rich tones bring warmth and natural beauty into the room, contrasting beautifully with the clean lines of the tub and other fixtures. The wood grain adds texture and character, creating a cozy atmosphere that makes you feel right at home. One of the most striking features of the remodel is the open concept layout. The absence of visual barriers makes the room feel more expansive and airy, enhancing the overall sense of relaxation and tranquility. You can move freely throughout the space, enjoying the seamless flow from one area to another. But perhaps the pièce de résistance is the full wall of tiles that adorns one side of the bathroom. The tiles, with their intricate patterns or serene monochromatic hues, create a stunning backdrop that ties the entire design together. They add depth and visual interest to the room, elevating its aesthetic appeal and making it truly unforgettable. In essence, your master bathroom remodel is a harmonious blend of luxury, functionality, and style. It's a space where you can escape the stresses of everyday life and indulge in moments of pure relaxation and rejuvenation.
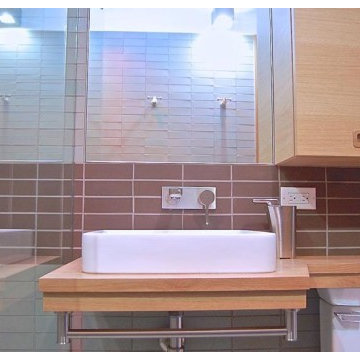
Custom design of a compact family bathroom in a midcentury Eichler house. Designed for aging and accessibility.
Project location: Palo Alto, Bay Area California
Design and photo by Re:modern
Contractor: H&H Builders
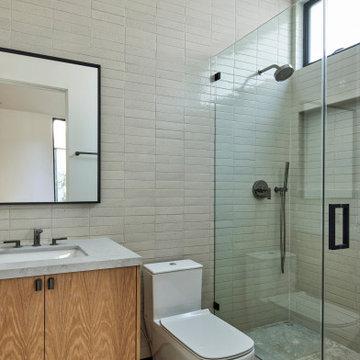
Simple stacked Cle tile with clerestory window paired with a plain-sliced, flat white oak vanity
На фото: ванная комната среднего размера в стиле модернизм с фасадами островного типа, светлыми деревянными фасадами, угловым душем, унитазом-моноблоком, зеленой плиткой, керамической плиткой, полом из известняка, душевой кабиной, врезной раковиной, бежевым полом, душем с распашными дверями, белой столешницей, нишей, тумбой под одну раковину, встроенной тумбой, кирпичными стенами, белыми стенами и столешницей из кварцита
На фото: ванная комната среднего размера в стиле модернизм с фасадами островного типа, светлыми деревянными фасадами, угловым душем, унитазом-моноблоком, зеленой плиткой, керамической плиткой, полом из известняка, душевой кабиной, врезной раковиной, бежевым полом, душем с распашными дверями, белой столешницей, нишей, тумбой под одну раковину, встроенной тумбой, кирпичными стенами, белыми стенами и столешницей из кварцита

Extension and refurbishment of a semi-detached house in Hern Hill.
Extensions are modern using modern materials whilst being respectful to the original house and surrounding fabric.
Views to the treetops beyond draw occupants from the entrance, through the house and down to the double height kitchen at garden level.
From the playroom window seat on the upper level, children (and adults) can climb onto a play-net suspended over the dining table.
The mezzanine library structure hangs from the roof apex with steel structure exposed, a place to relax or work with garden views and light. More on this - the built-in library joinery becomes part of the architecture as a storage wall and transforms into a gorgeous place to work looking out to the trees. There is also a sofa under large skylights to chill and read.
The kitchen and dining space has a Z-shaped double height space running through it with a full height pantry storage wall, large window seat and exposed brickwork running from inside to outside. The windows have slim frames and also stack fully for a fully indoor outdoor feel.
A holistic retrofit of the house provides a full thermal upgrade and passive stack ventilation throughout. The floor area of the house was doubled from 115m2 to 230m2 as part of the full house refurbishment and extension project.
A huge master bathroom is achieved with a freestanding bath, double sink, double shower and fantastic views without being overlooked.
The master bedroom has a walk-in wardrobe room with its own window.
The children's bathroom is fun with under the sea wallpaper as well as a separate shower and eaves bath tub under the skylight making great use of the eaves space.
The loft extension makes maximum use of the eaves to create two double bedrooms, an additional single eaves guest room / study and the eaves family bathroom.
5 bedrooms upstairs.

Powder Room in dark green glazed tile
На фото: маленький туалет: освещение в классическом стиле с фасадами в стиле шейкер, зелеными фасадами, унитазом-моноблоком, зеленой плиткой, керамической плиткой, зелеными стенами, паркетным полом среднего тона, врезной раковиной, столешницей из искусственного камня, бежевым полом, белой столешницей, встроенной тумбой и кирпичными стенами для на участке и в саду с
На фото: маленький туалет: освещение в классическом стиле с фасадами в стиле шейкер, зелеными фасадами, унитазом-моноблоком, зеленой плиткой, керамической плиткой, зелеными стенами, паркетным полом среднего тона, врезной раковиной, столешницей из искусственного камня, бежевым полом, белой столешницей, встроенной тумбой и кирпичными стенами для на участке и в саду с
Санузел с зеленой плиткой и кирпичными стенами – фото дизайна интерьера
1

