Санузел с ванной на ножках – фото дизайна интерьера
Сортировать:
Бюджет
Сортировать:Популярное за сегодня
61 - 80 из 16 370 фото
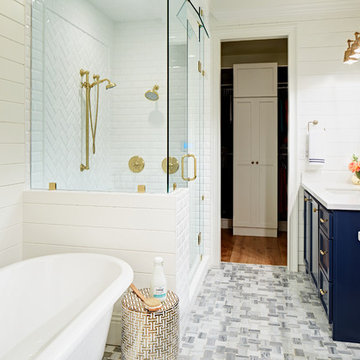
John Woodcock Photography
На фото: главная ванная комната в классическом стиле с фасадами с утопленной филенкой, синими фасадами, ванной на ножках, угловым душем, белыми стенами, врезной раковиной и душем с распашными дверями с
На фото: главная ванная комната в классическом стиле с фасадами с утопленной филенкой, синими фасадами, ванной на ножках, угловым душем, белыми стенами, врезной раковиной и душем с распашными дверями с
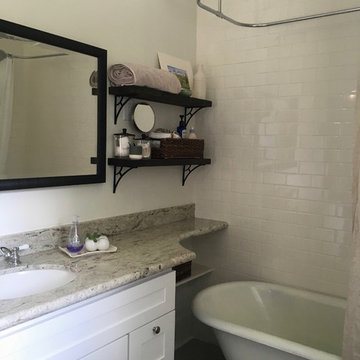
Photo by Line & Dot Interiors. Remodel project includes all new tile floor, new vanity with granite countertop, added subway tile to improve the dedicated wet area.

Источник вдохновения для домашнего уюта: главная ванная комната среднего размера в классическом стиле с фасадами с выступающей филенкой, белыми фасадами, ванной на ножках, душем в нише, унитазом-моноблоком, белой плиткой, удлиненной плиткой, белыми стенами, светлым паркетным полом, монолитной раковиной и столешницей из гранита

Источник вдохновения для домашнего уюта: большая главная ванная комната в классическом стиле с фасадами с выступающей филенкой, белыми фасадами, унитазом-моноблоком, серой плиткой, белой плиткой, плиткой из листового камня, серыми стенами, полом из керамогранита, накладной раковиной, ванной на ножках, душем без бортиков и мраморной столешницей
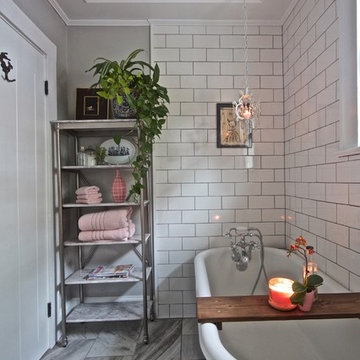
Пример оригинального дизайна: маленькая ванная комната в стиле фьюжн с черными фасадами, ванной на ножках, душем над ванной, унитазом-моноблоком, белой плиткой, керамической плиткой, серыми стенами, полом из керамогранита, душевой кабиной и настольной раковиной для на участке и в саду
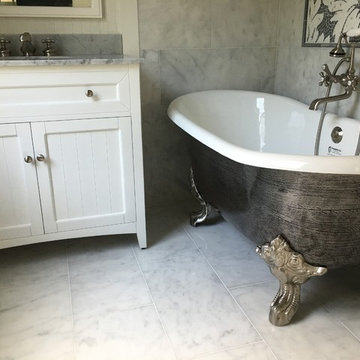
'The Bridlington59' 59" Cast Iron Slight Slipper Bateau Tub Package
Свежая идея для дизайна: большая главная ванная комната в стиле неоклассика (современная классика) с фасадами в стиле шейкер, белыми фасадами, ванной на ножках, мраморной плиткой, мраморным полом, врезной раковиной, мраморной столешницей и белым полом - отличное фото интерьера
Свежая идея для дизайна: большая главная ванная комната в стиле неоклассика (современная классика) с фасадами в стиле шейкер, белыми фасадами, ванной на ножках, мраморной плиткой, мраморным полом, врезной раковиной, мраморной столешницей и белым полом - отличное фото интерьера

Пример оригинального дизайна: главная ванная комната среднего размера в стиле модернизм с фасадами в стиле шейкер, черными фасадами, ванной на ножках, душем в нише, унитазом-моноблоком, серой плиткой, белой плиткой, керамогранитной плиткой, серыми стенами, мраморным полом, врезной раковиной и столешницей из искусственного камня
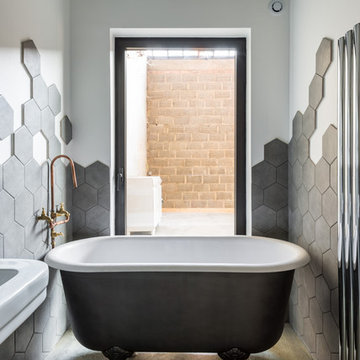
Aurélien Vivier © 2015 Houzz
Идея дизайна: маленькая главная ванная комната в современном стиле с ванной на ножках, серой плиткой, белыми стенами, бетонным полом и подвесной раковиной для на участке и в саду
Идея дизайна: маленькая главная ванная комната в современном стиле с ванной на ножках, серой плиткой, белыми стенами, бетонным полом и подвесной раковиной для на участке и в саду
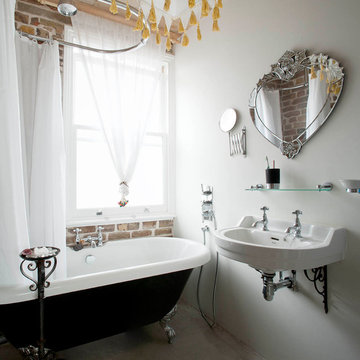
На фото: ванная комната в стиле лофт с подвесной раковиной, ванной на ножках, душем над ванной и белыми стенами с
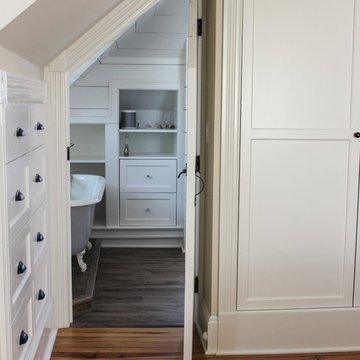
Пример оригинального дизайна: маленькая главная ванная комната в стиле кантри с монолитной раковиной, фасадами островного типа, белыми фасадами, мраморной столешницей, ванной на ножках, душем в нише, унитазом-моноблоком, серой плиткой, плиткой из листового камня и белыми стенами для на участке и в саду
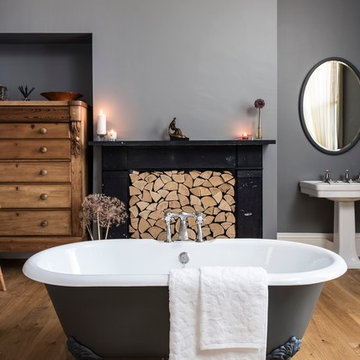
Family bathroom in period property, Newcastle. Featuring 1700mm Rimini cast iron bath, Tradition bath tap, Carlton basin and Tradition basin taps from Aston Matthews
Photographer: Jill Tate
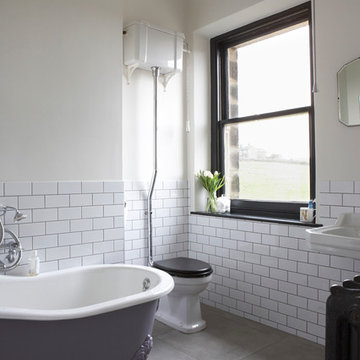
Dan Gardner
Идея дизайна: ванная комната в викторианском стиле с ванной на ножках
Идея дизайна: ванная комната в викторианском стиле с ванной на ножках
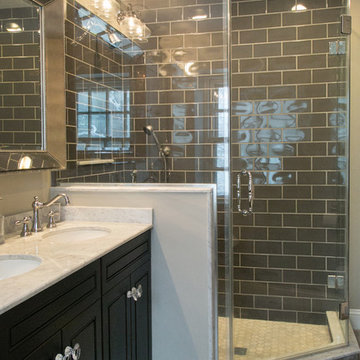
Kim Sokoloff
Стильный дизайн: маленькая главная ванная комната в стиле фьюжн с врезной раковиной, фасадами островного типа, черными фасадами, мраморной столешницей, ванной на ножках, угловым душем, унитазом-моноблоком, черной плиткой, плиткой кабанчик, серыми стенами и полом из керамогранита для на участке и в саду - последний тренд
Стильный дизайн: маленькая главная ванная комната в стиле фьюжн с врезной раковиной, фасадами островного типа, черными фасадами, мраморной столешницей, ванной на ножках, угловым душем, унитазом-моноблоком, черной плиткой, плиткой кабанчик, серыми стенами и полом из керамогранита для на участке и в саду - последний тренд
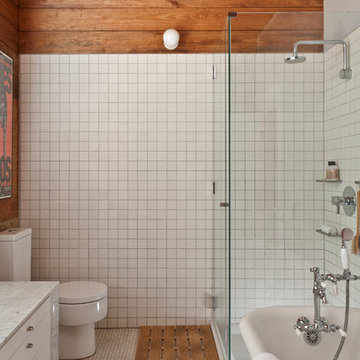
Tomas Segura
На фото: маленькая главная ванная комната в современном стиле с плоскими фасадами, белыми фасадами, мраморной столешницей, ванной на ножках, угловым душем, унитазом-моноблоком, белой плиткой, керамической плиткой и полом из мозаичной плитки для на участке и в саду с
На фото: маленькая главная ванная комната в современном стиле с плоскими фасадами, белыми фасадами, мраморной столешницей, ванной на ножках, угловым душем, унитазом-моноблоком, белой плиткой, керамической плиткой и полом из мозаичной плитки для на участке и в саду с
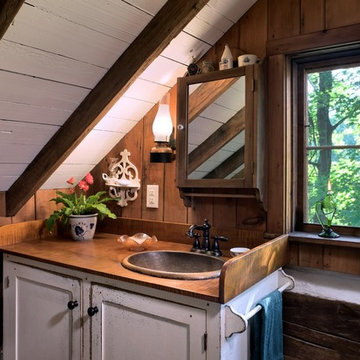
Roger Wade Studio, Cabinets by the Workshops of David T. Smith. Hammered copper bowl. We also panted the ceiling & floor to lighten the space from dark unfinished wood.
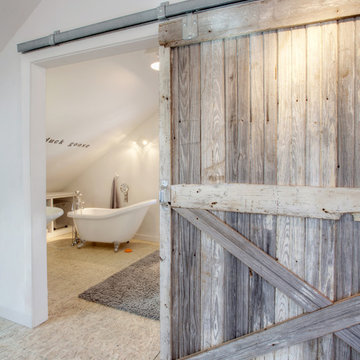
Guest Loft Bedroom/Bathroom accessed via sliding barn door - Interior Architecture: HAUS | Architecture + BRUSFO - Construction Management: WERK | Build - Photo: HAUS | Architecture
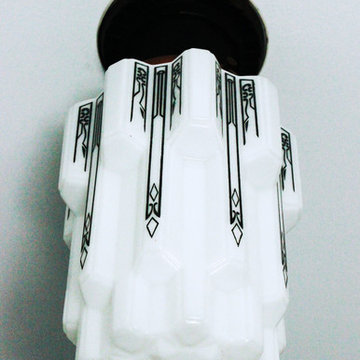
Источник вдохновения для домашнего уюта: ванная комната в стиле ретро с раковиной с пьедесталом, ванной на ножках и белой плиткой

The beautiful, old barn on this Topsfield estate was at risk of being demolished. Before approaching Mathew Cummings, the homeowner had met with several architects about the structure, and they had all told her that it needed to be torn down. Thankfully, for the sake of the barn and the owner, Cummings Architects has a long and distinguished history of preserving some of the oldest timber framed homes and barns in the U.S.
Once the homeowner realized that the barn was not only salvageable, but could be transformed into a new living space that was as utilitarian as it was stunning, the design ideas began flowing fast. In the end, the design came together in a way that met all the family’s needs with all the warmth and style you’d expect in such a venerable, old building.
On the ground level of this 200-year old structure, a garage offers ample room for three cars, including one loaded up with kids and groceries. Just off the garage is the mudroom – a large but quaint space with an exposed wood ceiling, custom-built seat with period detailing, and a powder room. The vanity in the powder room features a vanity that was built using salvaged wood and reclaimed bluestone sourced right on the property.
Original, exposed timbers frame an expansive, two-story family room that leads, through classic French doors, to a new deck adjacent to the large, open backyard. On the second floor, salvaged barn doors lead to the master suite which features a bright bedroom and bath as well as a custom walk-in closet with his and hers areas separated by a black walnut island. In the master bath, hand-beaded boards surround a claw-foot tub, the perfect place to relax after a long day.
In addition, the newly restored and renovated barn features a mid-level exercise studio and a children’s playroom that connects to the main house.
From a derelict relic that was slated for demolition to a warmly inviting and beautifully utilitarian living space, this barn has undergone an almost magical transformation to become a beautiful addition and asset to this stately home.

Elegant en-suite was created in a old veranda space of this beautiful Australian Federation home.
Amazing claw foot bath just invites one for a soak!
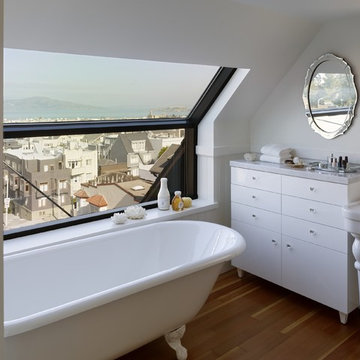
На фото: ванная комната в стиле неоклассика (современная классика) с консольной раковиной, плоскими фасадами, белыми фасадами, ванной на ножках, белыми стенами и паркетным полом среднего тона с
Санузел с ванной на ножках – фото дизайна интерьера
4

