Санузел с унитазом-моноблоком и зеленой столешницей – фото дизайна интерьера
Сортировать:
Бюджет
Сортировать:Популярное за сегодня
1 - 20 из 376 фото
1 из 3
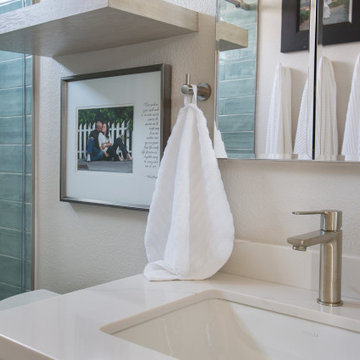
Источник вдохновения для домашнего уюта: маленькая ванная комната в стиле неоклассика (современная классика) с фасадами в стиле шейкер, белыми фасадами, накладной ванной, душем над ванной, унитазом-моноблоком, серой плиткой, плиткой кабанчик, белыми стенами, полом из ламината, душевой кабиной, врезной раковиной, столешницей из искусственного кварца, коричневым полом, душем с раздвижными дверями, зеленой столешницей, тумбой под одну раковину и встроенной тумбой для на участке и в саду

The Perfect combination of Form and Function in this well appointed traditional Master Bath with beautiful custom arched cherry cabinetry, granite counter top and polished nickle hardware. The checkerboard heated limestone floors
were added to complete the character of this room. Ceiling cannister lighting overhead, vanity scones and upper cabinet lighting provide options for atmophere and task lighting.
Photography by Dave Adams Photography

Antique cast iron sink is retrofitted, re-glazed then wall hung. Combined with a simple black Daltile in an open wet room shower with brass sconces from Anthropologie

Источник вдохновения для домашнего уюта: маленький туалет в современном стиле с серыми фасадами, унитазом-моноблоком, серой плиткой, белыми стенами, врезной раковиной, столешницей из искусственного кварца, бежевым полом, зеленой столешницей, подвесной тумбой и балками на потолке для на участке и в саду

Second floor bathroom renovation with skylight shower, marble counter, shower, and floor.
Weigley Photography
Источник вдохновения для домашнего уюта: ванная комната в классическом стиле с фасадами с выступающей филенкой, белыми фасадами, душем в нише, унитазом-моноблоком, белой плиткой, мраморной плиткой, синими стенами, мраморным полом, врезной раковиной, мраморной столешницей, черным полом, душем с распашными дверями и зеленой столешницей
Источник вдохновения для домашнего уюта: ванная комната в классическом стиле с фасадами с выступающей филенкой, белыми фасадами, душем в нише, унитазом-моноблоком, белой плиткой, мраморной плиткой, синими стенами, мраморным полом, врезной раковиной, мраморной столешницей, черным полом, душем с распашными дверями и зеленой столешницей

This small Powder Room has an outdoor theme and is wrapped in Pratt and Larson tile wainscoting. The Benjamin Moore Tuscany Green wall color above the tile gives a warm cozy feel to the space

A corner tub curves into the alcove. A step made from Accoya Wood (water resistant) aids access into the tub, as does a grab bar hiding as a towel bar. A hospital style shower curtain rod curves with the tub
Photography: Mark Pinkerton vi360
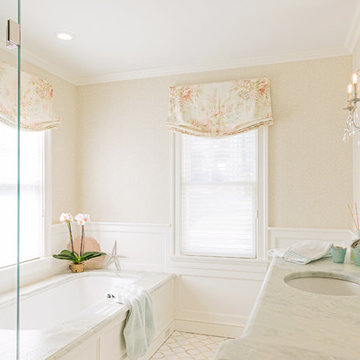
The master bath offers everything one needs for a long soak in the tub after a day of kayaking on the Sound. Plenty of storage in the custom vanity, sconces mounted on the mirror look like mini floating chandeliers, and the floor is an interesting combination of quartz and marble.

Идея дизайна: маленький туалет в морском стиле с зелеными фасадами, унитазом-моноблоком, зеленой плиткой, керамогранитной плиткой, зелеными стенами, светлым паркетным полом, настольной раковиной, столешницей из искусственного кварца, желтым полом, зеленой столешницей и подвесной тумбой для на участке и в саду

Свежая идея для дизайна: маленький туалет в современном стиле с зелеными фасадами, унитазом-моноблоком, зеленой плиткой, керамической плиткой, зелеными стенами, светлым паркетным полом, монолитной раковиной, мраморной столешницей, бежевым полом, зеленой столешницей, акцентной стеной и встроенной тумбой для на участке и в саду - отличное фото интерьера

The owners of this home came to us with a plan to build a new high-performance home that physically and aesthetically fit on an infill lot in an old well-established neighborhood in Bellingham. The Craftsman exterior detailing, Scandinavian exterior color palette, and timber details help it blend into the older neighborhood. At the same time the clean modern interior allowed their artistic details and displayed artwork take center stage.
We started working with the owners and the design team in the later stages of design, sharing our expertise with high-performance building strategies, custom timber details, and construction cost planning. Our team then seamlessly rolled into the construction phase of the project, working with the owners and Michelle, the interior designer until the home was complete.
The owners can hardly believe the way it all came together to create a bright, comfortable, and friendly space that highlights their applied details and favorite pieces of art.
Photography by Radley Muller Photography
Design by Deborah Todd Building Design Services
Interior Design by Spiral Studios
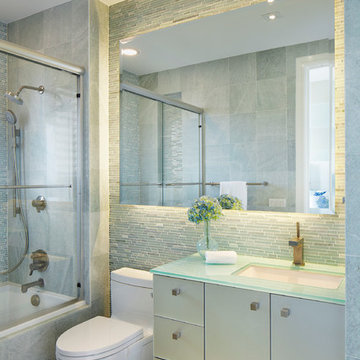
Идея дизайна: ванная комната среднего размера в современном стиле с плоскими фасадами, бежевыми фасадами, ванной в нише, душем над ванной, унитазом-моноблоком, серой плиткой, мраморной плиткой, душевой кабиной, врезной раковиной, стеклянной столешницей, серым полом, душем с раздвижными дверями и зеленой столешницей

Complete renovation/remodel of main bedroom and bathroom. New shower room, new ceramic tiles, new shower head system, new floor tile installation, new furniture, restore and repair of walls, painting, and electric installations (fans, lights, vents)
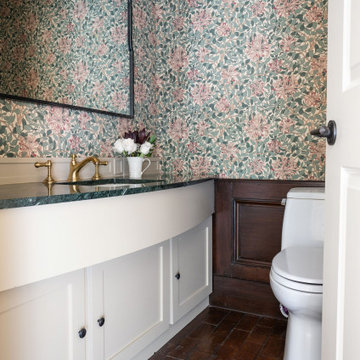
Источник вдохновения для домашнего уюта: маленький туалет с фасадами в стиле шейкер, белыми фасадами, унитазом-моноблоком, разноцветными стенами, кирпичным полом, врезной раковиной, столешницей из гранита, коричневым полом, зеленой столешницей, встроенной тумбой и обоями на стенах для на участке и в саду

Пример оригинального дизайна: маленький туалет в стиле неоклассика (современная классика) с унитазом-моноблоком, керамической плиткой, паркетным полом среднего тона, врезной раковиной, столешницей из кварцита, бежевым полом, зеленой столешницей, подвесной тумбой и обоями на стенах для на участке и в саду

This master bath was remodeled with function and storage in mind. Craftsman style and timeless design using natural marble and quartzite for timeless appeal.
Preview First, Mark
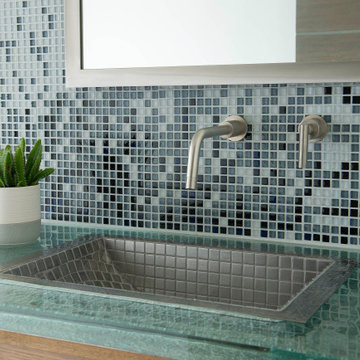
На фото: совмещенный санузел среднего размера в современном стиле с плоскими фасадами, фасадами цвета дерева среднего тона, унитазом-моноблоком, серой плиткой, стеклянной плиткой, белыми стенами, полом из керамогранита, душевой кабиной, накладной раковиной, стеклянной столешницей, серым полом, зеленой столешницей, тумбой под одну раковину и подвесной тумбой с
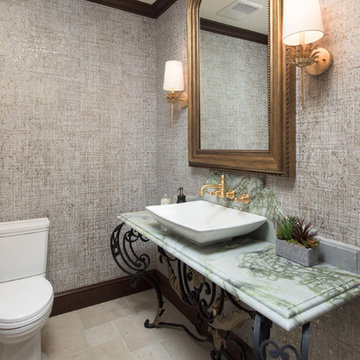
Стильный дизайн: туалет с унитазом-моноблоком, коричневыми стенами, полом из известняка, консольной раковиной, бежевым полом и зеленой столешницей - последний тренд
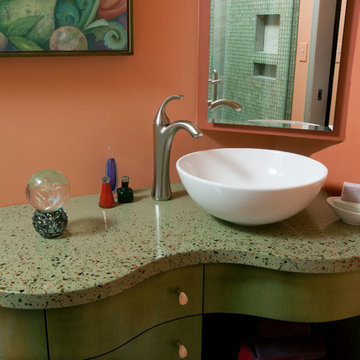
Contemporary bathroom features unique curved bathroom vanity cabinet and counter top. Sonoma, CA residence.
Идея дизайна: ванная комната среднего размера в стиле модернизм с фасадами островного типа, зелеными фасадами, душем в нише, унитазом-моноблоком, розовыми стенами, душевой кабиной, настольной раковиной, серым полом, душем с распашными дверями и зеленой столешницей
Идея дизайна: ванная комната среднего размера в стиле модернизм с фасадами островного типа, зелеными фасадами, душем в нише, унитазом-моноблоком, розовыми стенами, душевой кабиной, настольной раковиной, серым полом, душем с распашными дверями и зеленой столешницей

TEAM
Architect: LDa Architecture & Interiors
Interior Design: Nina Farmer Interiors
Builder: Wellen Construction
Landscape Architect: Matthew Cunningham Landscape Design
Photographer: Eric Piasecki Photography
Санузел с унитазом-моноблоком и зеленой столешницей – фото дизайна интерьера
1

