Санузел с унитазом-моноблоком и удлиненной плиткой – фото дизайна интерьера
Сортировать:
Бюджет
Сортировать:Популярное за сегодня
1 - 20 из 651 фото

Свежая идея для дизайна: большая главная, серо-белая ванная комната в стиле модернизм с фасадами в стиле шейкер, серыми фасадами, напольной тумбой, тумбой под две раковины, столешницей из гранита, белой столешницей, отдельно стоящей ванной, душевой комнатой, серой плиткой, удлиненной плиткой, врезной раковиной, душем с распашными дверями, унитазом-моноблоком, белыми стенами, полом из керамической плитки, серым полом, сиденьем для душа и сводчатым потолком - отличное фото интерьера
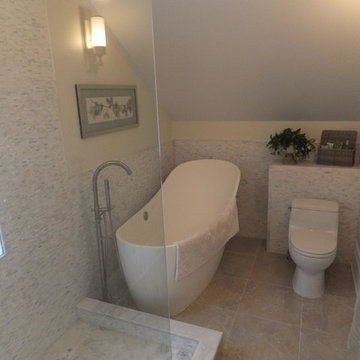
Стильный дизайн: главная ванная комната среднего размера в стиле неоклассика (современная классика) с плоскими фасадами, белыми фасадами, столешницей из искусственного камня, отдельно стоящей ванной, открытым душем, унитазом-моноблоком, серой плиткой, белой плиткой, удлиненной плиткой, белыми стенами, полом из керамической плитки, настольной раковиной, бежевым полом и душем с распашными дверями - последний тренд

Tom Holdsworth Photography
Пример оригинального дизайна: маленькая ванная комната в стиле ретро с душевой кабиной, фасадами в стиле шейкер, черными фасадами, душем в нише, унитазом-моноблоком, бежевой плиткой, серой плиткой, удлиненной плиткой, синими стенами, полом из керамогранита, врезной раковиной и мраморной столешницей для на участке и в саду
Пример оригинального дизайна: маленькая ванная комната в стиле ретро с душевой кабиной, фасадами в стиле шейкер, черными фасадами, душем в нише, унитазом-моноблоком, бежевой плиткой, серой плиткой, удлиненной плиткой, синими стенами, полом из керамогранита, врезной раковиной и мраморной столешницей для на участке и в саду

Свежая идея для дизайна: маленький туалет в стиле неоклассика (современная классика) с плоскими фасадами, серыми фасадами, унитазом-моноблоком, серой плиткой, удлиненной плиткой, серыми стенами, полом из керамогранита, столешницей из гранита, коричневым полом, белой столешницей и напольной тумбой для на участке и в саду - отличное фото интерьера
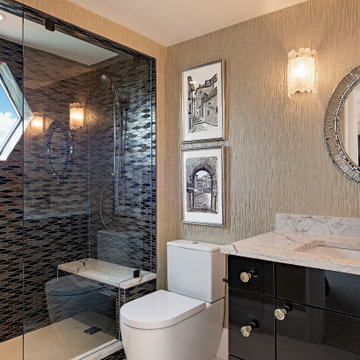
Стильный дизайн: ванная комната среднего размера в современном стиле с плоскими фасадами, черными фасадами, душем в нише, унитазом-моноблоком, бежевой плиткой, удлиненной плиткой, душевой кабиной, врезной раковиной, душем с распашными дверями и серой столешницей - последний тренд

This powder room feature floor to ceiling pencil tiles in this gorgeous Jade Green colour. We used a Concrete Nation vessel from Plumbline and Gunmetal tapware from ABI Interiors. The vanities are solid oak and are a gorgeous unique design.
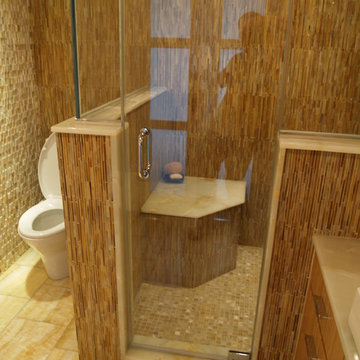
This shot shows off the beauty of the honey onyx next to the cut tile mosaic.
photo: Ellen Falk
Стильный дизайн: ванная комната среднего размера в современном стиле с плоскими фасадами, светлыми деревянными фасадами, душем в нише, унитазом-моноблоком, бежевой плиткой, коричневой плиткой, белой плиткой, удлиненной плиткой, коричневыми стенами, полом из керамогранита, душевой кабиной, настольной раковиной и столешницей из искусственного камня - последний тренд
Стильный дизайн: ванная комната среднего размера в современном стиле с плоскими фасадами, светлыми деревянными фасадами, душем в нише, унитазом-моноблоком, бежевой плиткой, коричневой плиткой, белой плиткой, удлиненной плиткой, коричневыми стенами, полом из керамогранита, душевой кабиной, настольной раковиной и столешницей из искусственного камня - последний тренд
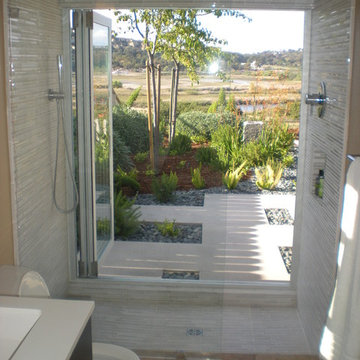
На фото: ванная комната среднего размера в современном стиле с плоскими фасадами, темными деревянными фасадами, душем в нише, унитазом-моноблоком, белой плиткой, удлиненной плиткой, бежевыми стенами, душевой кабиной, врезной раковиной, столешницей из кварцита, бежевым полом и открытым душем
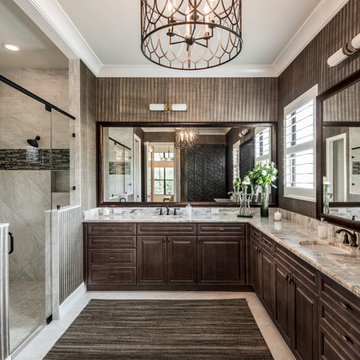
Colleen Wilson: Project Leader, Interior Designer,
ASID, NCIDQ
Photography by Amber Frederiksen
На фото: главная ванная комната среднего размера в стиле неоклассика (современная классика) с фасадами с выступающей филенкой, темными деревянными фасадами, душем в нише, серой плиткой, разноцветной плиткой, удлиненной плиткой, врезной раковиной, душем с распашными дверями, унитазом-моноблоком, коричневыми стенами, мраморной столешницей и бежевым полом
На фото: главная ванная комната среднего размера в стиле неоклассика (современная классика) с фасадами с выступающей филенкой, темными деревянными фасадами, душем в нише, серой плиткой, разноцветной плиткой, удлиненной плиткой, врезной раковиной, душем с распашными дверями, унитазом-моноблоком, коричневыми стенами, мраморной столешницей и бежевым полом
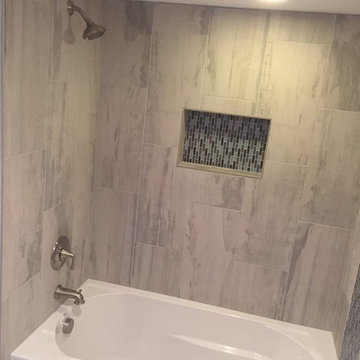
Пример оригинального дизайна: ванная комната среднего размера в стиле неоклассика (современная классика) с фасадами в стиле шейкер, темными деревянными фасадами, ванной в нише, душем над ванной, черной плиткой, синей плиткой, серой плиткой, удлиненной плиткой, серыми стенами, полом из керамогранита, душевой кабиной, столешницей из гранита, унитазом-моноблоком и врезной раковиной
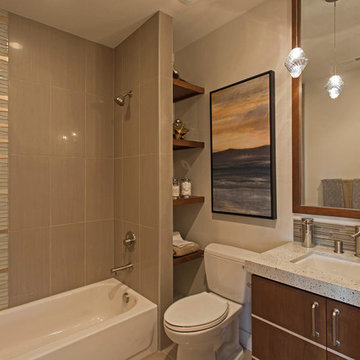
Идея дизайна: главная ванная комната среднего размера в стиле рустика с плоскими фасадами, темными деревянными фасадами, отдельно стоящей ванной, угловым душем, унитазом-моноблоком, бежевой плиткой, черно-белой плиткой, коричневой плиткой, удлиненной плиткой, белыми стенами, врезной раковиной и столешницей из гранита
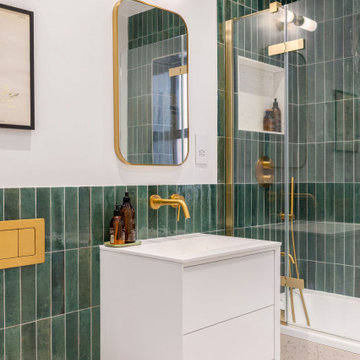
This homeowner feels like royalty every time they step into this emerald green tiled bathroom with gold fixtures! It's the perfect place to unwind and pamper yourself in style.

The owner of this urban residence, which exhibits many natural materials, i.e., exposed brick and stucco interior walls, originally signed a contract to update two of his bathrooms. But, after the design and material phase began in earnest, he opted to removed the second bathroom from the project and focus entirely on the Master Bath. And, what a marvelous outcome!
With the new design, two fullheight walls were removed (one completely and the second lowered to kneewall height) allowing the eye to sweep the entire space as one enters. The views, no longer hindered by walls, have been completely enhanced by the materials chosen.
The limestone counter and tub deck are mated with the Riftcut Oak, Espresso stained, custom cabinets and panels. Cabinetry, within the extended design, that appears to float in space, is highlighted by the undercabinet LED lighting, creating glowing warmth that spills across the buttercolored floor.
Stacked stone wall and splash tiles are balanced perfectly with the honed travertine floor tiles; floor tiles installed with a linear stagger, again, pulling the viewer into the restful space.
The lighting, introduced, appropriately, in several layers, includes ambient, task (sconces installed through the mirroring), and “sparkle” (undercabinet LED and mirrorframe LED).
The final detail that marries this beautifully remodeled bathroom was the removal of the entry slab hinged door and in the installation of the new custom five glass panel pocket door. It appears not one detail was overlooked in this marvelous renovation.
Follow the link below to learn more about the designer of this project James L. Campbell CKD http://lamantia.com/designers/james-l-campbell-ckd/
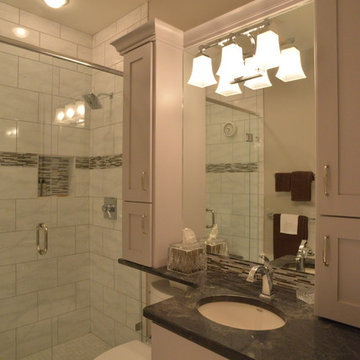
Warm taupe walls, clean grey painted cabinets, and soft Carrera marble tile harmonize to create a neutral, calming master bath. (Photography by Phillip Nilsson)
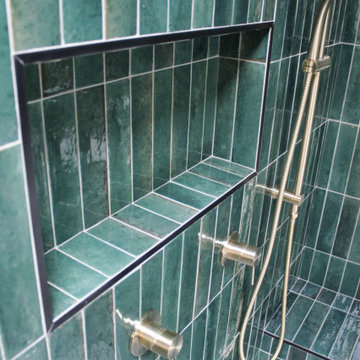
Green Bathroom, Wood Vanity, Small Bathroom Renovations, On the Ball Bathrooms
Идея дизайна: маленькая главная ванная комната в стиле модернизм с плоскими фасадами, светлыми деревянными фасадами, открытым душем, унитазом-моноблоком, зеленой плиткой, удлиненной плиткой, серыми стенами, полом из керамогранита, настольной раковиной, столешницей из дерева, белым полом, открытым душем, бежевой столешницей, сиденьем для душа, тумбой под одну раковину и подвесной тумбой для на участке и в саду
Идея дизайна: маленькая главная ванная комната в стиле модернизм с плоскими фасадами, светлыми деревянными фасадами, открытым душем, унитазом-моноблоком, зеленой плиткой, удлиненной плиткой, серыми стенами, полом из керамогранита, настольной раковиной, столешницей из дерева, белым полом, открытым душем, бежевой столешницей, сиденьем для душа, тумбой под одну раковину и подвесной тумбой для на участке и в саду
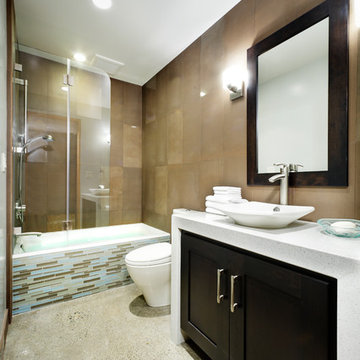
in this newly constructed home this small bathroom has many roles, glamorous powder bath, guest bath duty for the adjoining guest room bedrooms and with the only tub in the home, a spa like retreat for the lady of the house! Design solutions included a self deck tub installed with great precision so that the tub apron of horizontal stacked glass tile slips seamlessly under the tub lip, a custom bi-fold glass doors that folds upon itself and can be stacked against the wall allowing for an open bathing experience as well as providing splash protection for the shower and a simple vanity cabinet suspended beneath a waterfall counter. The concrete floor flows seamlessly from the main part of the home and provides the perfect textural backdrop for the sleek porcelain shower and wall tiles that have been vertically installed.
Dave Adams Photography
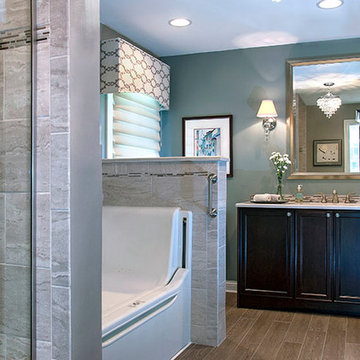
A custom armoire that I designed for this bathroom. It features mirrored back and sides, glass shelves, touch lighting, and roll out trays in the base.
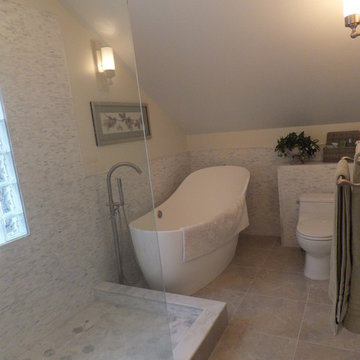
Идея дизайна: главная ванная комната среднего размера в стиле неоклассика (современная классика) с плоскими фасадами, белыми фасадами, отдельно стоящей ванной, открытым душем, унитазом-моноблоком, серой плиткой, белой плиткой, удлиненной плиткой, белыми стенами, полом из керамической плитки, настольной раковиной, столешницей из искусственного камня, бежевым полом и душем с распашными дверями

Rockville, Maryland Modern Bathroom
#JenniferGilmer
www.gilmerkitchens.com
Photography by Bob Narod
Источник вдохновения для домашнего уюта: маленькая главная ванная комната в стиле модернизм с плоскими фасадами, фасадами цвета дерева среднего тона, ванной в нише, душем над ванной, разноцветной плиткой, бежевыми стенами, врезной раковиной, столешницей из гранита, унитазом-моноблоком, удлиненной плиткой, полом из керамогранита, бежевым полом и шторкой для ванной для на участке и в саду
Источник вдохновения для домашнего уюта: маленькая главная ванная комната в стиле модернизм с плоскими фасадами, фасадами цвета дерева среднего тона, ванной в нише, душем над ванной, разноцветной плиткой, бежевыми стенами, врезной раковиной, столешницей из гранита, унитазом-моноблоком, удлиненной плиткой, полом из керамогранита, бежевым полом и шторкой для ванной для на участке и в саду

A clean, transitional home design. This home focuses on ample and open living spaces for the family, as well as impressive areas for hosting family and friends. The quality of materials chosen, combined with simple and understated lines throughout, creates a perfect canvas for this family’s life. Contrasting whites, blacks, and greys create a dramatic backdrop for an active and loving lifestyle.
Санузел с унитазом-моноблоком и удлиненной плиткой – фото дизайна интерьера
1

