Санузел с унитазом-моноблоком и розовой столешницей – фото дизайна интерьера
Сортировать:
Бюджет
Сортировать:Популярное за сегодня
1 - 20 из 73 фото

Classic and calm guest bath with pale pink chevron tiling and marble floors.
На фото: большая детская ванная комната в стиле фьюжн с накладной ванной, душем в нише, унитазом-моноблоком, розовой плиткой, керамической плиткой, розовыми стенами, мраморным полом, раковиной с несколькими смесителями, столешницей из плитки, серым полом, душем с распашными дверями и розовой столешницей
На фото: большая детская ванная комната в стиле фьюжн с накладной ванной, душем в нише, унитазом-моноблоком, розовой плиткой, керамической плиткой, розовыми стенами, мраморным полом, раковиной с несколькими смесителями, столешницей из плитки, серым полом, душем с распашными дверями и розовой столешницей

This is a renovation of the primary bathroom. The existing bathroom was cramped, so some awkward built-ins were removed, and the space simplified. Storage is added above the toilet and window.
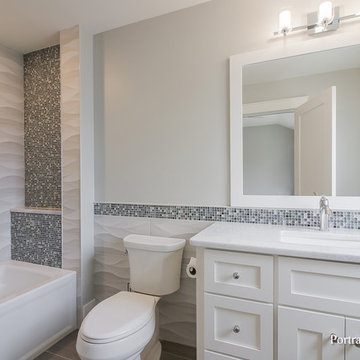
This ensuite bathroom is quite impactful with an understated color scheme. The 3D wave tile really gives the entire bathroom visual interest as it blends into the wainscoting. Just a hint of beachy blue adds contrast and a beautiful accent metallic sheen.
Meyer Design
Lakewest Custom Homes
Portraits of Home

Свежая идея для дизайна: маленькая детская ванная комната в современном стиле с плоскими фасадами, белыми фасадами, отдельно стоящей ванной, душем без бортиков, унитазом-моноблоком, розовой плиткой, плиткой из листового камня, розовыми стенами, настольной раковиной, столешницей из оникса, розовым полом, душем с раздвижными дверями и розовой столешницей для на участке и в саду - отличное фото интерьера

Our Armadale residence was a converted warehouse style home for a young adventurous family with a love of colour, travel, fashion and fun. With a brief of “artsy”, “cosmopolitan” and “colourful”, we created a bright modern home as the backdrop for our Client’s unique style and personality to shine. Incorporating kitchen, family bathroom, kids bathroom, master ensuite, powder-room, study, and other details throughout the home such as flooring and paint colours.
With furniture, wall-paper and styling by Simone Haag.
Construction: Hebden Kitchens and Bathrooms
Cabinetry: Precision Cabinets
Furniture / Styling: Simone Haag
Photography: Dylan James Photography

Huntsmore handled the complete design and build of this bathroom extension in Brook Green, W14. Planning permission was gained for the new rear extension at first-floor level. Huntsmore then managed the interior design process, specifying all finishing details. The client wanted to pursue an industrial style with soft accents of pinkThe proposed room was small, so a number of bespoke items were selected to make the most of the space. To compliment the large format concrete effect tiles, this concrete sink was specially made by Warrington & Rose. This met the client's exacting requirements, with a deep basin area for washing and extra counter space either side to keep everyday toiletries and luxury soapsBespoke cabinetry was also built by Huntsmore with a reeded finish to soften the industrial concrete. A tall unit was built to act as bathroom storage, and a vanity unit created to complement the concrete sink. The joinery was finished in Mylands' 'Rose Theatre' paintThe industrial theme was further continued with Crittall-style steel bathroom screen and doors entering the bathroom. The black steel works well with the pink and grey concrete accents through the bathroom. Finally, to soften the concrete throughout the scheme, the client requested a reindeer moss living wall. This is a natural moss, and draws in moisture and humidity as well as softening the room.
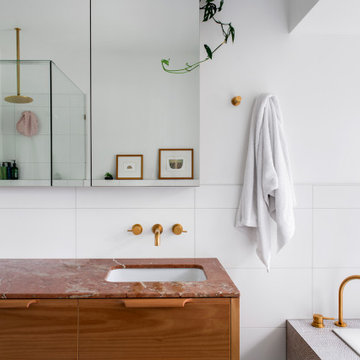
Ensuite
Свежая идея для дизайна: главная ванная комната среднего размера в стиле фьюжн с фасадами островного типа, светлыми деревянными фасадами, накладной ванной, угловым душем, унитазом-моноблоком, белой плиткой, керамической плиткой, белыми стенами, полом из керамогранита, врезной раковиной, столешницей из гранита, серым полом, душем с распашными дверями, розовой столешницей, тумбой под одну раковину и напольной тумбой - отличное фото интерьера
Свежая идея для дизайна: главная ванная комната среднего размера в стиле фьюжн с фасадами островного типа, светлыми деревянными фасадами, накладной ванной, угловым душем, унитазом-моноблоком, белой плиткой, керамической плиткой, белыми стенами, полом из керамогранита, врезной раковиной, столешницей из гранита, серым полом, душем с распашными дверями, розовой столешницей, тумбой под одну раковину и напольной тумбой - отличное фото интерьера
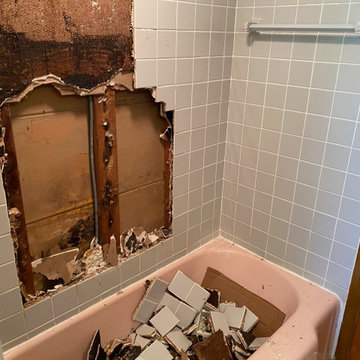
JOIST REPAIR AND TUB SURROUND REPAIR/REPLACEMENT.
Стильный дизайн: маленькая главная ванная комната в стиле кантри с фасадами с выступающей филенкой, накладной ванной, открытым душем, унитазом-моноблоком, серой плиткой, керамической плиткой, розовыми стенами, полом из цементной плитки, накладной раковиной, столешницей из плитки, разноцветным полом, шторкой для ванной, розовой столешницей, тумбой под одну раковину и встроенной тумбой для на участке и в саду - последний тренд
Стильный дизайн: маленькая главная ванная комната в стиле кантри с фасадами с выступающей филенкой, накладной ванной, открытым душем, унитазом-моноблоком, серой плиткой, керамической плиткой, розовыми стенами, полом из цементной плитки, накладной раковиной, столешницей из плитки, разноцветным полом, шторкой для ванной, розовой столешницей, тумбой под одну раковину и встроенной тумбой для на участке и в саду - последний тренд

Cloakroom Interior Design with a Manor House in Warwickshire.
A splash back was required to support the surface area in the vicinity, and protect the wallpaper. The curved bespoke vanity was designed to fit the space, with a ledge to support the sink. The wooden wall shelf was handmade using wood remains from the estate.
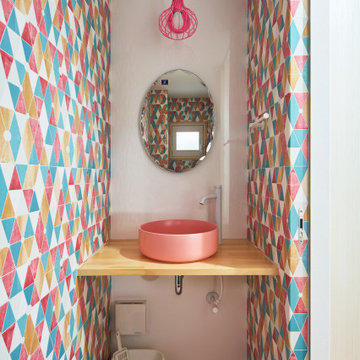
Идея дизайна: маленький туалет в современном стиле с унитазом-моноблоком, розовыми стенами, полом из линолеума, настольной раковиной, столешницей из дерева, розовым полом, розовой столешницей, встроенной тумбой, потолком с обоями и обоями на стенах для на участке и в саду
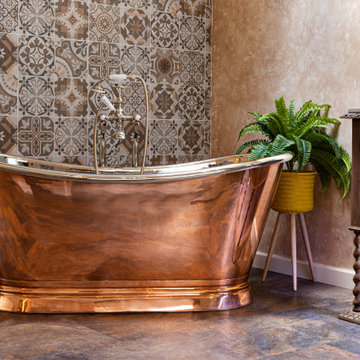
The copper bateau bath is striking, with its polished nickel interior and Lefroy Brooks filler on standpipes in silver nickel.
Источник вдохновения для домашнего уюта: огромная главная ванная комната: освещение в классическом стиле с фасадами с выступающей филенкой, темными деревянными фасадами, отдельно стоящей ванной, открытым душем, унитазом-моноблоком, бежевой плиткой, керамогранитной плиткой, разноцветными стенами, полом из винила, настольной раковиной, мраморной столешницей, разноцветным полом, открытым душем, розовой столешницей, тумбой под две раковины, напольной тумбой и балками на потолке
Источник вдохновения для домашнего уюта: огромная главная ванная комната: освещение в классическом стиле с фасадами с выступающей филенкой, темными деревянными фасадами, отдельно стоящей ванной, открытым душем, унитазом-моноблоком, бежевой плиткой, керамогранитной плиткой, разноцветными стенами, полом из винила, настольной раковиной, мраморной столешницей, разноцветным полом, открытым душем, розовой столешницей, тумбой под две раковины, напольной тумбой и балками на потолке
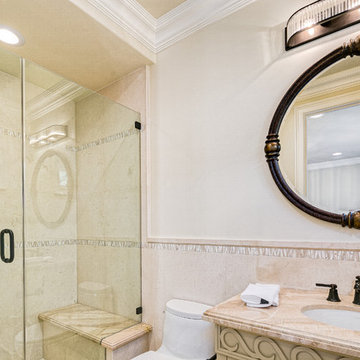
На фото: ванная комната в стиле неоклассика (современная классика) с бежевыми фасадами, душем в нише, унитазом-моноблоком, розовой плиткой, керамогранитной плиткой, бежевыми стенами, душевой кабиной, врезной раковиной, столешницей из гранита, душем с распашными дверями и розовой столешницей
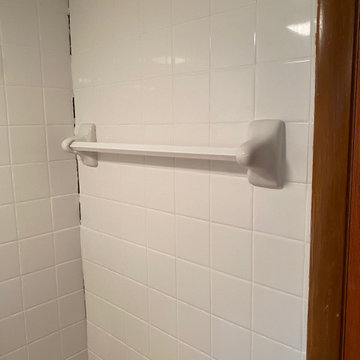
JOIST REPAIR AND TUB SURROUND REPAIR/REPLACEMENT.
Свежая идея для дизайна: маленькая главная ванная комната в стиле кантри с фасадами с выступающей филенкой, накладной ванной, открытым душем, унитазом-моноблоком, серой плиткой, керамической плиткой, розовыми стенами, полом из цементной плитки, накладной раковиной, столешницей из плитки, разноцветным полом, шторкой для ванной, розовой столешницей, тумбой под одну раковину и встроенной тумбой для на участке и в саду - отличное фото интерьера
Свежая идея для дизайна: маленькая главная ванная комната в стиле кантри с фасадами с выступающей филенкой, накладной ванной, открытым душем, унитазом-моноблоком, серой плиткой, керамической плиткой, розовыми стенами, полом из цементной плитки, накладной раковиной, столешницей из плитки, разноцветным полом, шторкой для ванной, розовой столешницей, тумбой под одну раковину и встроенной тумбой для на участке и в саду - отличное фото интерьера

Huntsmore handled the complete design and build of this bathroom extension in Brook Green, W14. Planning permission was gained for the new rear extension at first-floor level. Huntsmore then managed the interior design process, specifying all finishing details. The client wanted to pursue an industrial style with soft accents of pinkThe proposed room was small, so a number of bespoke items were selected to make the most of the space. To compliment the large format concrete effect tiles, this concrete sink was specially made by Warrington & Rose. This met the client's exacting requirements, with a deep basin area for washing and extra counter space either side to keep everyday toiletries and luxury soapsBespoke cabinetry was also built by Huntsmore with a reeded finish to soften the industrial concrete. A tall unit was built to act as bathroom storage, and a vanity unit created to complement the concrete sink. The joinery was finished in Mylands' 'Rose Theatre' paintThe industrial theme was further continued with Crittall-style steel bathroom screen and doors entering the bathroom. The black steel works well with the pink and grey concrete accents through the bathroom. Finally, to soften the concrete throughout the scheme, the client requested a reindeer moss living wall. This is a natural moss, and draws in moisture and humidity as well as softening the room.

Cloakroom Interior Design with a Manor House in Warwickshire.
A view of the room, with the bespoke vanity unit, splash back and wallpaper design. The rustic floor tiles were kept and the tones were incorporate within the proposal.

Идея дизайна: маленькая, узкая и длинная ванная комната в стиле модернизм с открытым душем, унитазом-моноблоком, розовой плиткой, керамогранитной плиткой, розовыми стенами, полом из керамогранита, душевой кабиной, накладной раковиной, столешницей из плитки, розовым полом, открытым душем, розовой столешницей, тумбой под одну раковину и встроенной тумбой для на участке и в саду
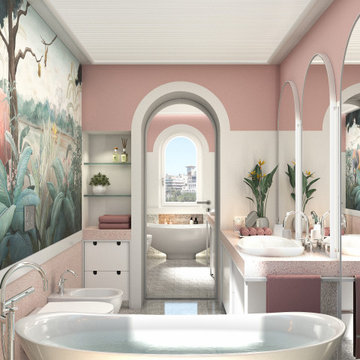
Bagno rosa con pavimento in granito di Sardegna, piano in seminato veneziano e pareti a smalto @sikkensitalia.
Sanitari e vasca freestanding serie IO di @ceramica.flaminia.
Rubinetteria cromata @dornbracht_official.
La carta da parati è di @tecnograficaofficial.
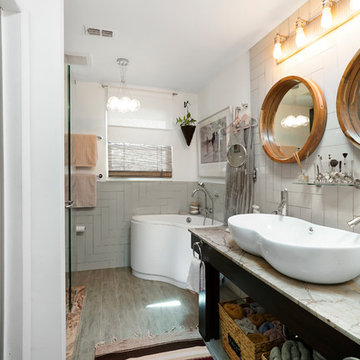
На фото: ванная комната с коричневыми фасадами, угловой ванной, угловым душем, унитазом-моноблоком, серой плиткой, керамической плиткой, белыми стенами, полом из керамогранита, настольной раковиной, столешницей из гранита, серым полом, душем с распашными дверями и розовой столешницей с
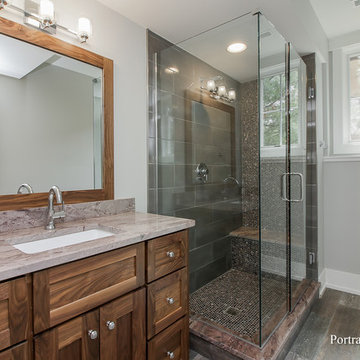
A gorgeous full bath in the basement adjacent to a guest suite. The metallic penny mosaic makes a great accent wall and shower floor, with metallic sheen in the vanity granite. This basement bathroom also has a great window!
Meyer Design
Lakewest Custom Homes
Portraits of Home
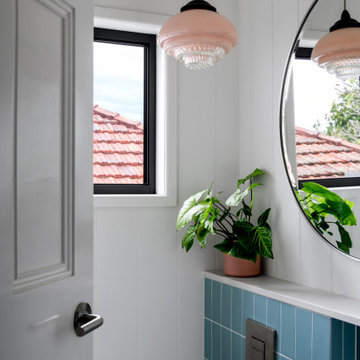
Powder Room
Идея дизайна: маленькая ванная комната в стиле фьюжн с светлыми деревянными фасадами, унитазом-моноблоком, синей плиткой, керамогранитной плиткой, белыми стенами, полом из керамогранита, подвесной раковиной, столешницей из гранита, серым полом, розовой столешницей и тумбой под одну раковину для на участке и в саду
Идея дизайна: маленькая ванная комната в стиле фьюжн с светлыми деревянными фасадами, унитазом-моноблоком, синей плиткой, керамогранитной плиткой, белыми стенами, полом из керамогранита, подвесной раковиной, столешницей из гранита, серым полом, розовой столешницей и тумбой под одну раковину для на участке и в саду
Санузел с унитазом-моноблоком и розовой столешницей – фото дизайна интерьера
1

