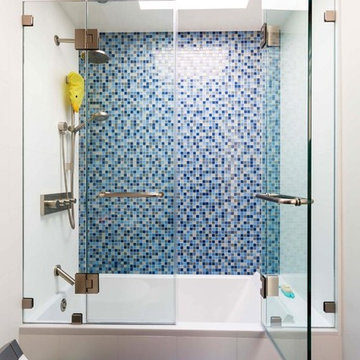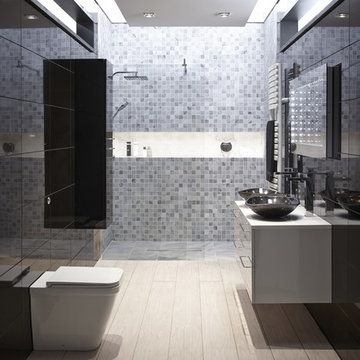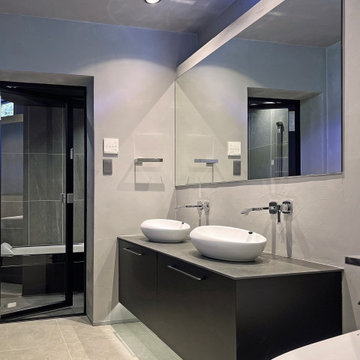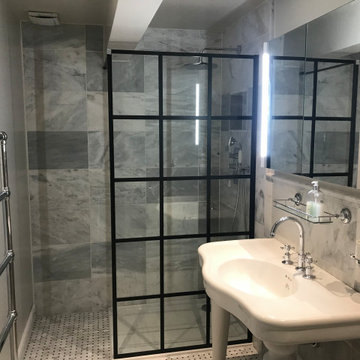Санузел: освещение с унитазом-моноблоком – фото дизайна интерьера
Сортировать:
Бюджет
Сортировать:Популярное за сегодня
1 - 20 из 515 фото

Photography by Laura Hull.
Идея дизайна: большой туалет: освещение в классическом стиле с открытыми фасадами, унитазом-моноблоком, синими стенами, темным паркетным полом, консольной раковиной, мраморной столешницей, коричневым полом и белой столешницей
Идея дизайна: большой туалет: освещение в классическом стиле с открытыми фасадами, унитазом-моноблоком, синими стенами, темным паркетным полом, консольной раковиной, мраморной столешницей, коричневым полом и белой столешницей

josh vick, home tour america
На фото: ванная комната среднего размера: освещение в классическом стиле с врезной раковиной, фасадами в стиле шейкер, белыми фасадами, столешницей из гранита, унитазом-моноблоком, белой плиткой, керамической плиткой, синими стенами, полом из мозаичной плитки и душем над ванной
На фото: ванная комната среднего размера: освещение в классическом стиле с врезной раковиной, фасадами в стиле шейкер, белыми фасадами, столешницей из гранита, унитазом-моноблоком, белой плиткой, керамической плиткой, синими стенами, полом из мозаичной плитки и душем над ванной

Master bathroom with tub and corner shower.
На фото: главная ванная комната среднего размера, в белых тонах с отделкой деревом: освещение в стиле неоклассика (современная классика) с фасадами с утопленной филенкой, коричневыми фасадами, угловым душем, унитазом-моноблоком, белыми стенами, паркетным полом среднего тона, врезной раковиной, столешницей из гранита, коричневым полом, душем с распашными дверями, белой столешницей, тумбой под две раковины, подвесной тумбой, потолком из вагонки и стенами из вагонки с
На фото: главная ванная комната среднего размера, в белых тонах с отделкой деревом: освещение в стиле неоклассика (современная классика) с фасадами с утопленной филенкой, коричневыми фасадами, угловым душем, унитазом-моноблоком, белыми стенами, паркетным полом среднего тона, врезной раковиной, столешницей из гранита, коричневым полом, душем с распашными дверями, белой столешницей, тумбой под две раковины, подвесной тумбой, потолком из вагонки и стенами из вагонки с

Note the customized drawers under the sink. The medicine cabinet has lighting under it.
Photo by Greg Krogstad
Стильный дизайн: большая ванная комната: освещение в стиле рустика с фасадами в стиле шейкер, светлыми деревянными фасадами, белой плиткой, врезной раковиной, коричневыми стенами, душем в нише, унитазом-моноблоком, плиткой кабанчик, полом из керамической плитки, душевой кабиной, белым полом, душем с раздвижными дверями и бежевой столешницей - последний тренд
Стильный дизайн: большая ванная комната: освещение в стиле рустика с фасадами в стиле шейкер, светлыми деревянными фасадами, белой плиткой, врезной раковиной, коричневыми стенами, душем в нише, унитазом-моноблоком, плиткой кабанчик, полом из керамической плитки, душевой кабиной, белым полом, душем с раздвижными дверями и бежевой столешницей - последний тренд

www.usframelessglassshowerdoor.com
На фото: ванная комната среднего размера: освещение в классическом стиле с фасадами с выступающей филенкой, белыми фасадами, душем в нише, унитазом-моноблоком, серой плиткой, белой плиткой, керамогранитной плиткой, белыми стенами, полом из мозаичной плитки, душевой кабиной, врезной раковиной и мраморной столешницей с
На фото: ванная комната среднего размера: освещение в классическом стиле с фасадами с выступающей филенкой, белыми фасадами, душем в нише, унитазом-моноблоком, серой плиткой, белой плиткой, керамогранитной плиткой, белыми стенами, полом из мозаичной плитки, душевой кабиной, врезной раковиной и мраморной столешницей с

Photography by:
Connie Anderson Photography
На фото: маленькая ванная комната: освещение в классическом стиле с раковиной с пьедесталом, мраморной столешницей, унитазом-моноблоком, белой плиткой, плиткой мозаикой, серыми стенами, полом из мозаичной плитки, открытым душем, душевой кабиной, шторкой для ванной, белым полом, стеклянными фасадами и белыми фасадами для на участке и в саду
На фото: маленькая ванная комната: освещение в классическом стиле с раковиной с пьедесталом, мраморной столешницей, унитазом-моноблоком, белой плиткой, плиткой мозаикой, серыми стенами, полом из мозаичной плитки, открытым душем, душевой кабиной, шторкой для ванной, белым полом, стеклянными фасадами и белыми фасадами для на участке и в саду

Design Objectives:
- Create a restful getaway
- Create updated contemporary feel
- Provide a large soaking tub
- Take advantage of soaring vaulted ceiling to create drama
Special Features
- Ceiling mounted pendant lighting on angled vaulted ceiling
- Wall hung vanities with lighted toe kick
- Custom plinth block provides deck for roman faucet
- Easy to maintain porcelain tile floor & quartz countertops
- Rainhead & personal body sprays in bath
Cabinetry: Jay Rambo, Door style - Torino, Finish - Canadian Oak.
Tile: Main floor - Exedra Calacatta Silk, Shower floor - Exedra Calacatta, Shower walls, plinth & ceiling - Exedra Callacatta Silk
Plumbing: Tub - MTI, Faucets - Danze, Sinks - Kohler, Toilet - Toto
Countertops: Material - Silestone Hanstone Bianco Canvas, Edge profile - Square
Designed by: Susan Klimala, CKD, CBD
Photo by: Dawn Jackman
For more information on kitchen and bath design ideas go to: www.kitchenstudio-ge.com

На фото: ванная комната среднего размера: освещение в стиле кантри с открытым душем, унитазом-моноблоком, белой плиткой, белыми стенами, полом из мозаичной плитки, душевой кабиной, раковиной с пьедесталом, плиткой из листового камня, шторкой для ванной, разноцветным полом и открытыми фасадами с

Powder Room in dark green glazed tile
На фото: маленький туалет: освещение в классическом стиле с фасадами в стиле шейкер, зелеными фасадами, унитазом-моноблоком, зеленой плиткой, керамической плиткой, зелеными стенами, паркетным полом среднего тона, врезной раковиной, столешницей из искусственного камня, бежевым полом, белой столешницей, встроенной тумбой и кирпичными стенами для на участке и в саду с
На фото: маленький туалет: освещение в классическом стиле с фасадами в стиле шейкер, зелеными фасадами, унитазом-моноблоком, зеленой плиткой, керамической плиткой, зелеными стенами, паркетным полом среднего тона, врезной раковиной, столешницей из искусственного камня, бежевым полом, белой столешницей, встроенной тумбой и кирпичными стенами для на участке и в саду с

This uniquely elegant bathroom emanates a captivating vibe, offering a comfortable and visually pleasing atmosphere. The painted walls adorned with floral motifs add a touch of charm and personality, making the space distinctive and inviting.

Санузел выполнен из тика по уникальной технологии укладки древесины во влажных и мокрых помещениях. достаточно сделать слив и подвесить тропический дождь и можно спокойно принимать душ, не опасаюсь залить соседей. всё дело в технологии и правильно подобранных материалах.

Стильный дизайн: ванная комната среднего размера: освещение в стиле неоклассика (современная классика) с унитазом-моноблоком, белыми стенами, ванной в нише, душем в нише, синей плиткой, плиткой мозаикой, душевой кабиной и душем с распашными дверями - последний тренд

Simply beautiful and truly functional spaces, reflective surfaces and textures that accentuate the feeling of space. Large mirrors reflect the high gloss furniture while clever tiling and a walk-in shower divides the space into function-led areas. To ensure every detail is perfect, trust bathstore’s Expert Installation Service, with a 5-year craftsmanship guarantee.

Photo by Ross Anania
Стильный дизайн: ванная комната: освещение в стиле лофт с отдельно стоящей ванной, угловым душем, черной плиткой, унитазом-моноблоком, керамогранитной плиткой, зелеными стенами, бетонным полом и врезной раковиной - последний тренд
Стильный дизайн: ванная комната: освещение в стиле лофт с отдельно стоящей ванной, угловым душем, черной плиткой, унитазом-моноблоком, керамогранитной плиткой, зелеными стенами, бетонным полом и врезной раковиной - последний тренд

タイル貼りの浴室へつづく2ボールシンクは造作で浮かせてあります。
На фото: туалет: освещение в стиле модернизм с фасадами с декоративным кантом, черными фасадами, унитазом-моноблоком, серыми стенами, полом из керамической плитки, настольной раковиной, столешницей из плитки, серым полом, серой столешницей и подвесной тумбой с
На фото: туалет: освещение в стиле модернизм с фасадами с декоративным кантом, черными фасадами, унитазом-моноблоком, серыми стенами, полом из керамической плитки, настольной раковиной, столешницей из плитки, серым полом, серой столешницей и подвесной тумбой с

The owners of this stately Adams Morgan rowhouse wanted to reconfigure rooms on the two upper levels to create a primary suite on the third floor and a better layout for the second floor. Our crews fully gutted and reframed the floors and walls of the front rooms, taking the opportunity of open walls to increase energy-efficiency with spray foam insulation at exposed exterior walls.
The original third floor bedroom was open to the hallway and had an outdated, odd-shaped bathroom. We reframed the walls to create a suite with a master bedroom, closet and generous bath with a freestanding tub and shower. Double doors open from the bedroom to the closet, and another set of double doors lead to the bathroom. The classic black and white theme continues in this room. It has dark stained doors and trim, a black vanity with a marble top and honeycomb pattern black and white floor tile. A white soaking tub capped with an oversized chandelier sits under a window set with custom stained glass. The owners selected white subway tile for the vanity backsplash and shower walls. The shower walls and ceiling are tiled and matte black framed glass doors seal the shower so it can be used as a steam room. A pocket door with opaque glass separates the toilet from the main bath. The vanity mirrors were installed first, then our team set the tile around the mirrors. Gold light fixtures and hardware add the perfect polish to this black and white bath.

Идея дизайна: ванная комната среднего размера: освещение в современном стиле с фасадами в стиле шейкер, черными фасадами, ванной в нише, душем над ванной, унитазом-моноблоком, белой плиткой, душевой кабиной, белым полом, белой столешницей, белыми стенами, мраморным полом и врезной раковиной

Innovative Solutions to Create your Dream Bathroom
We will upgrade your bathroom with creative solutions at affordable prices like adding a new bathtub or shower, or wooden floors so that you enjoy a spa-like relaxing ambience at home. Our ideas are not only functional but also help you save money in the long run, like installing energy-efficient appliances that consume less power. We also install eco-friendly devices that use less water and inspect every area of your bathroom to ensure there is no possibility of growth of mold or mildew. Appropriately-placed lighting fixtures will ensure that every corner of your bathroom receives optimum lighting. We will make your bathroom more comfortable by installing fans to improve ventilation and add cooling or heating systems.

This bathroom exudes luxury, reminiscent of a high-end hotel. The design incorporates eye-pleasing white and cream tones, creating an atmosphere of sophistication and opulence.

In 2021 we renovated this bathroom in Wimbledon Village on Ridgeway. The clients wanted to convert their existing bathroom and bath tub to a shower room, complete with electric underfloor and a new door.
Work completed:
• Conversion of bathroom to shower room
• Installation of under floor heating
• Bathroom fitted and plumbing
• Decorating
Products/Suppliers worked with to complete this project:
Bathroom sanitary ware products: From Bathroom Discount Centre - Lefroy Brooks, Merlyn, Crosswater, Burlington, Heritage, Windrush, HIB
Floor tiles: East Hampton Basket weave honed from FiredEarth
Wall tiles Serac honed marble & Carrara Profile Tim Hon Marb from Topps Tiles
Paint: Paint and Paper Library Walls and ceiling: Architects’ Eggshell Slate 3
Woodwork: Architects’ Satinwood Slate 3
Door furniture from Willow & Stone
Electrical fittings by Varilight
Underfloor heating by ProWarm with a WifiProTouch thermostat.
Санузел: освещение с унитазом-моноблоком – фото дизайна интерьера
1

