Санузел с унитазом-моноблоком и фиолетовыми стенами – фото дизайна интерьера
Сортировать:
Бюджет
Сортировать:Популярное за сегодня
1 - 20 из 864 фото
1 из 3

The detailed plans for this bathroom can be purchased here: https://www.changeyourbathroom.com/shop/sensational-spa-bathroom-plans/
Contemporary bathroom with mosaic marble on the floors, porcelain on the walls, no pulls on the vanity, mirrors with built in lighting, black counter top, complete rearranging of this floor plan.

When a large family renovated a home nestled in the foothills of the Santa Cruz mountains, all bathrooms received dazzling upgrades, but none more so than this sweet and beautiful bathroom for their nine year-old daughter who is crazy for every Disney heroine or Princess.
We laid down a floor of sparkly white Thassos marble edged with a mother of pearl mosaic. Every space can use something shiny and the mirrored vanity, gleaming chrome fixtures, and glittering crystal light fixtures bring a sense of glamour. And light lavender walls are a gorgeous contrast to a Thassos and mother of pearl floral mosaic in the shower. This is one lucky little Princess!
Photos by: Bernardo Grijalva
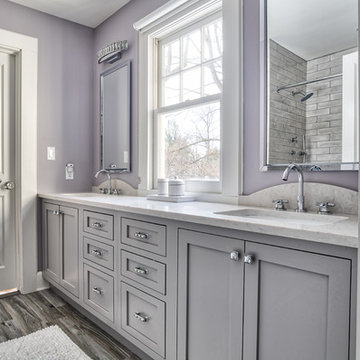
This jack & jill bathroom is perfect for when you have guests and you need that extra vanity space! The double vanity offers plenty of counterspace for two people to use at once.
Photos by Chris Veith

No strangers to remodeling, the new owners of this St. Paul tudor knew they could update this decrepit 1920 duplex into a single-family forever home.
A list of desired amenities was a catalyst for turning a bedroom into a large mudroom, an open kitchen space where their large family can gather, an additional exterior door for direct access to a patio, two home offices, an additional laundry room central to bedrooms, and a large master bathroom. To best understand the complexity of the floor plan changes, see the construction documents.
As for the aesthetic, this was inspired by a deep appreciation for the durability, colors, textures and simplicity of Norwegian design. The home’s light paint colors set a positive tone. An abundance of tile creates character. New lighting reflecting the home’s original design is mixed with simplistic modern lighting. To pay homage to the original character several light fixtures were reused, wallpaper was repurposed at a ceiling, the chimney was exposed, and a new coffered ceiling was created.
Overall, this eclectic design style was carefully thought out to create a cohesive design throughout the home.
Come see this project in person, September 29 – 30th on the 2018 Castle Home Tour.

Eric Roth Photography
На фото: туалет в стиле фьюжн с открытыми фасадами, унитазом-моноблоком, белой плиткой, фиолетовыми стенами, мраморным полом, консольной раковиной и мраморной столешницей
На фото: туалет в стиле фьюжн с открытыми фасадами, унитазом-моноблоком, белой плиткой, фиолетовыми стенами, мраморным полом, консольной раковиной и мраморной столешницей
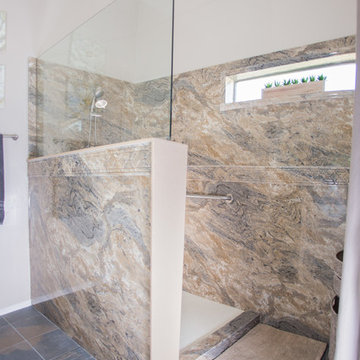
Пример оригинального дизайна: ванная комната среднего размера в классическом стиле с фасадами с выступающей филенкой, белыми фасадами, открытым душем, унитазом-моноблоком, бежевой плиткой, коричневой плиткой, серой плиткой, плиткой из листового камня, фиолетовыми стенами, полом из сланца, душевой кабиной, врезной раковиной и столешницей из искусственного камня
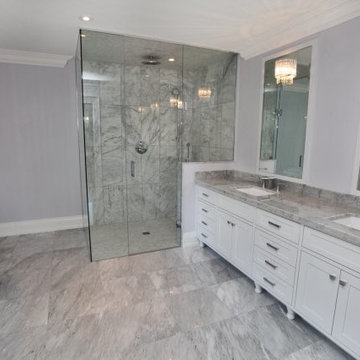
Источник вдохновения для домашнего уюта: главная ванная комната среднего размера в стиле неоклассика (современная классика) с фасадами в стиле шейкер, белыми фасадами, отдельно стоящей ванной, угловым душем, унитазом-моноблоком, серой плиткой, белой плиткой, керамогранитной плиткой, фиолетовыми стенами, полом из керамогранита, врезной раковиной и мраморной столешницей
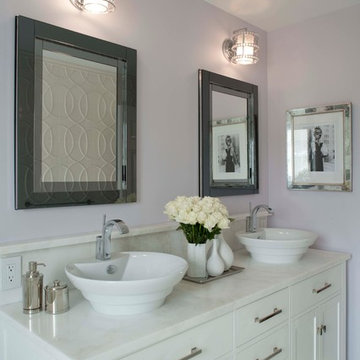
Renovation- teen girl hall bath. REstoration Hardware Vanity. Custom stone top with vessel sinks. Mirrored medicine Cabinets; Crystal beaded sconces and artwork from Trowbridge . Lavender walls

The roll-in shower in the Main Bath offers the ability to age-in-place with style. We achieved a spa-like feeling with "waterfall"-like blue glass subway tile and a heated towel rack.
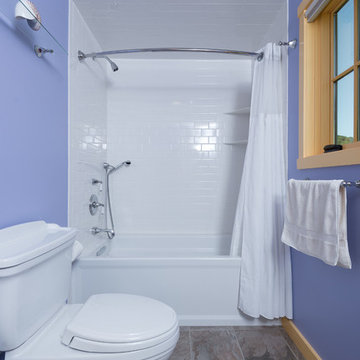
Karol Steczkowski | 860.770.6705 | www.toprealestatephotos.com
Идея дизайна: маленькая ванная комната в классическом стиле с ванной в нише, душем над ванной, унитазом-моноблоком, фиолетовыми стенами, полом из керамической плитки, коричневым полом и шторкой для ванной для на участке и в саду
Идея дизайна: маленькая ванная комната в классическом стиле с ванной в нише, душем над ванной, унитазом-моноблоком, фиолетовыми стенами, полом из керамической плитки, коричневым полом и шторкой для ванной для на участке и в саду
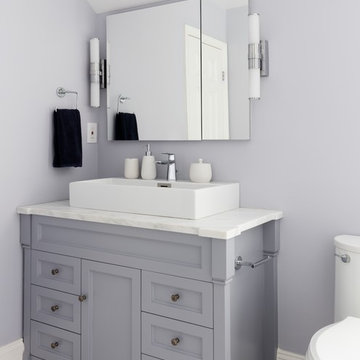
This small and serene light lavender master on-suite is packed with luxurious features such as a free standing deep soak tub, marble herringbone floors, custom grey wood vanity with a marble top, Robert abby sconces and a robern recessed medicine cabinet. The steam shower is equipped with Hansgrohee accessories, marble walls, river rock floor and a custom made shower door. Photography by Hulya Kolabas
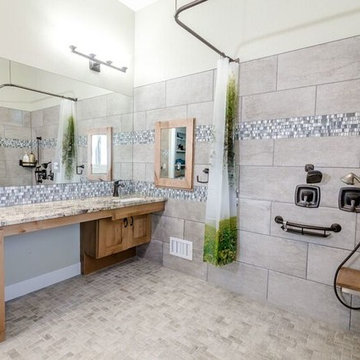
Photography | Jon Kohlwey
Designer | Tara Bender
Starmark Cabinetry
Идея дизайна: детская ванная комната среднего размера в классическом стиле с фасадами в стиле шейкер, фасадами цвета дерева среднего тона, открытым душем, унитазом-моноблоком, серой плиткой, керамической плиткой, фиолетовыми стенами, полом из керамической плитки, врезной раковиной, столешницей из гранита, серым полом и шторкой для ванной
Идея дизайна: детская ванная комната среднего размера в классическом стиле с фасадами в стиле шейкер, фасадами цвета дерева среднего тона, открытым душем, унитазом-моноблоком, серой плиткой, керамической плиткой, фиолетовыми стенами, полом из керамической плитки, врезной раковиной, столешницей из гранита, серым полом и шторкой для ванной
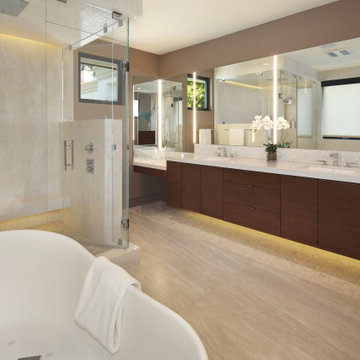
Идея дизайна: большая главная ванная комната в современном стиле с плоскими фасадами, темными деревянными фасадами, отдельно стоящей ванной, угловым душем, унитазом-моноблоком, белой плиткой, керамогранитной плиткой, фиолетовыми стенами, полом из галечной плитки, врезной раковиной, столешницей из искусственного кварца, белым полом, душем с распашными дверями, белой столешницей, зеркалом с подсветкой, тумбой под две раковины и подвесной тумбой
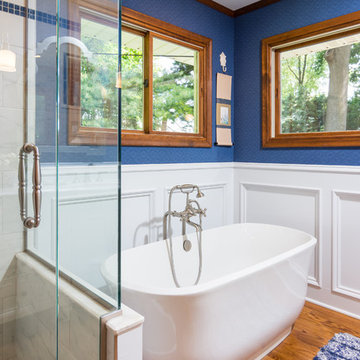
Стильный дизайн: главная ванная комната среднего размера в классическом стиле с фасадами островного типа, белыми фасадами, отдельно стоящей ванной, угловым душем, белой плиткой, мраморной плиткой, фиолетовыми стенами, темным паркетным полом, врезной раковиной, коричневым полом, душем с распашными дверями, унитазом-моноблоком и мраморной столешницей - последний тренд
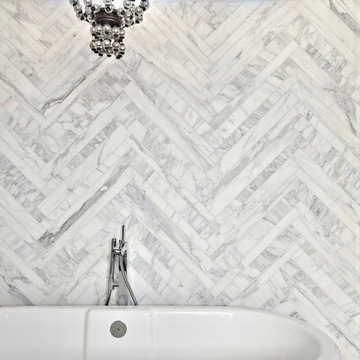
Casey Fry
На фото: большая главная ванная комната в стиле кантри с фасадами с утопленной филенкой, фиолетовыми фасадами, отдельно стоящей ванной, открытым душем, унитазом-моноблоком, разноцветной плиткой, каменной плиткой, фиолетовыми стенами, консольной раковиной и мраморной столешницей с
На фото: большая главная ванная комната в стиле кантри с фасадами с утопленной филенкой, фиолетовыми фасадами, отдельно стоящей ванной, открытым душем, унитазом-моноблоком, разноцветной плиткой, каменной плиткой, фиолетовыми стенами, консольной раковиной и мраморной столешницей с
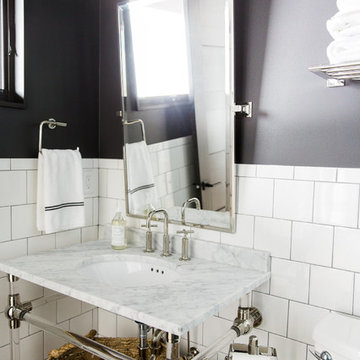
Shop the Look, See the Photo Tour here: https://www.studio-mcgee.com/studioblog/2016/4/4/modern-mountain-home-tour
Watch the Webisode: https://www.youtube.com/watch?v=JtwvqrNPjhU
Travis J Photography
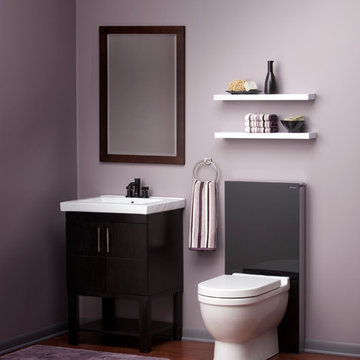
A black glass Geberit Monolith toilet lends a sleek style to this masculine powder room.
Источник вдохновения для домашнего уюта: маленькая ванная комната в стиле неоклассика (современная классика) с накладной раковиной, мраморной столешницей, унитазом-моноблоком, фиолетовыми стенами, темным паркетным полом, душевой кабиной, фасадами островного типа и черными фасадами для на участке и в саду
Источник вдохновения для домашнего уюта: маленькая ванная комната в стиле неоклассика (современная классика) с накладной раковиной, мраморной столешницей, унитазом-моноблоком, фиолетовыми стенами, темным паркетным полом, душевой кабиной, фасадами островного типа и черными фасадами для на участке и в саду
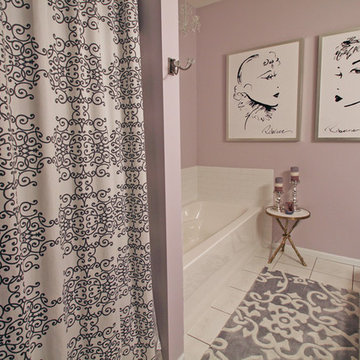
Свежая идея для дизайна: маленькая главная ванная комната в стиле неоклассика (современная классика) с ванной в нише, фасадами в стиле шейкер, темными деревянными фасадами, душем в нише, унитазом-моноблоком, белой плиткой, керамической плиткой, фиолетовыми стенами и полом из керамической плитки для на участке и в саду - отличное фото интерьера
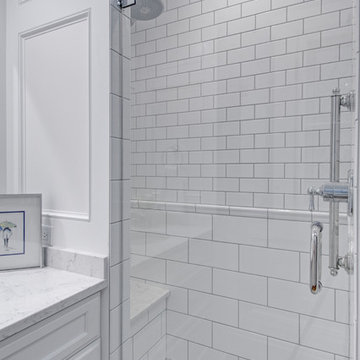
Bathroom, subway tiles, glass shower door, shower bench, white cabinets, blue walls, wood floors in German Village
На фото: маленькая ванная комната в классическом стиле с фасадами с утопленной филенкой, белыми фасадами, угловым душем, унитазом-моноблоком, белой плиткой, керамической плиткой, фиолетовыми стенами, паркетным полом среднего тона, душевой кабиной, врезной раковиной, столешницей из кварцита и душем с распашными дверями для на участке и в саду с
На фото: маленькая ванная комната в классическом стиле с фасадами с утопленной филенкой, белыми фасадами, угловым душем, унитазом-моноблоком, белой плиткой, керамической плиткой, фиолетовыми стенами, паркетным полом среднего тона, душевой кабиной, врезной раковиной, столешницей из кварцита и душем с распашными дверями для на участке и в саду с
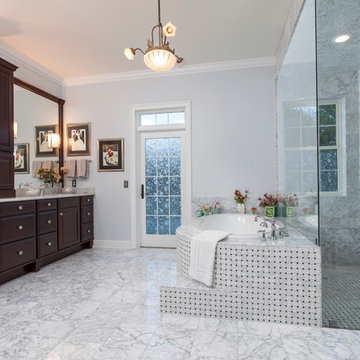
Uneek Image
Идея дизайна: большая главная ванная комната в классическом стиле с фасадами с выступающей филенкой, темными деревянными фасадами, душем без бортиков, белой плиткой, врезной раковиной, мраморной столешницей, унитазом-моноблоком, каменной плиткой, фиолетовыми стенами, мраморным полом, накладной ванной и окном
Идея дизайна: большая главная ванная комната в классическом стиле с фасадами с выступающей филенкой, темными деревянными фасадами, душем без бортиков, белой плиткой, врезной раковиной, мраморной столешницей, унитазом-моноблоком, каменной плиткой, фиолетовыми стенами, мраморным полом, накладной ванной и окном
Санузел с унитазом-моноблоком и фиолетовыми стенами – фото дизайна интерьера
1

