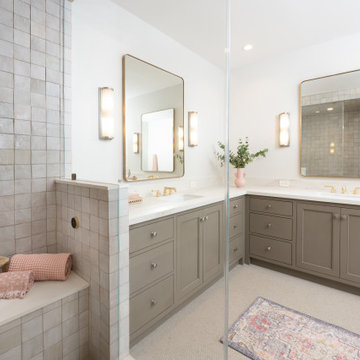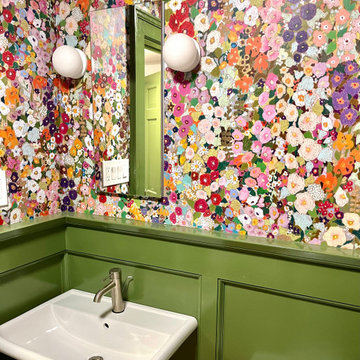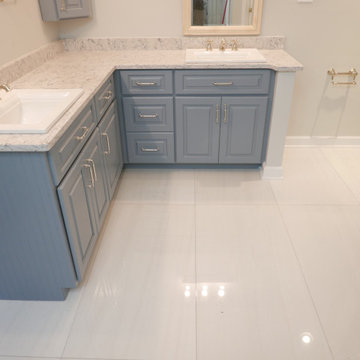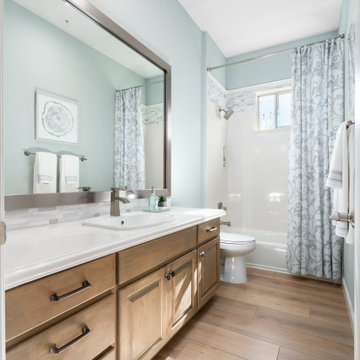Санузел с унитазом-моноблоком – фото дизайна интерьера
Сортировать:
Бюджет
Сортировать:Популярное за сегодня
101 - 120 из 170 655 фото

Another referral from one of our favorite clients!
The clients wanted to update their teenage son's bathroom which had a few wear and tear issues.
There was talk to paint or replace cabinetry as the client had a vision and the current stain seemed to be in the way of that. They also wanted to be cost-effective, so we designed around the existing stained cabinetry.
Tschida Construction helped with the execution and helped with some creative behind-the-scenes problems that popped up. Having a design-build team that works together is so important and Nick and his team are awesome.
Photographer- Height Advantages

Luscious Bathroom in Storrington, West Sussex
A luscious green bathroom design is complemented by matt black accents and unique platform for a feature bath.
The Brief
The aim of this project was to transform a former bedroom into a contemporary family bathroom, complete with a walk-in shower and freestanding bath.
This Storrington client had some strong design ideas, favouring a green theme with contemporary additions to modernise the space.
Storage was also a key design element. To help minimise clutter and create space for decorative items an inventive solution was required.
Design Elements
The design utilises some key desirables from the client as well as some clever suggestions from our bathroom designer Martin.
The green theme has been deployed spectacularly, with metro tiles utilised as a strong accent within the shower area and multiple storage niches. All other walls make use of neutral matt white tiles at half height, with William Morris wallpaper used as a leafy and natural addition to the space.
A freestanding bath has been placed central to the window as a focal point. The bathing area is raised to create separation within the room, and three pendant lights fitted above help to create a relaxing ambience for bathing.
Special Inclusions
Storage was an important part of the design.
A wall hung storage unit has been chosen in a Fjord Green Gloss finish, which works well with green tiling and the wallpaper choice. Elsewhere plenty of storage niches feature within the room. These add storage for everyday essentials, decorative items, and conceal items the client may not want on display.
A sizeable walk-in shower was also required as part of the renovation, with designer Martin opting for a Crosswater enclosure in a matt black finish. The matt black finish teams well with other accents in the room like the Vado brassware and Eastbrook towel rail.
Project Highlight
The platformed bathing area is a great highlight of this family bathroom space.
It delivers upon the freestanding bath requirement of the brief, with soothing lighting additions that elevate the design. Wood-effect porcelain floor tiling adds an additional natural element to this renovation.
The End Result
The end result is a complete transformation from the former bedroom that utilised this space.
The client and our designer Martin have combined multiple great finishes and design ideas to create a dramatic and contemporary, yet functional, family bathroom space.
Discover how our expert designers can transform your own bathroom with a free design appointment and quotation. Arrange a free appointment in showroom or online.

When we were asked by our clients to help fully overhaul this grade II listed property. We knew we needed to consider the spaces for modern day living and make it as open and light and airy as possible. There were a few specifics from our client, but on the whole we were left to the design the main brief being modern country with colour and pattern. There were some challenges along the way as the house is octagonal in shape and some rooms, especially the principal ensuite were quite a challenge.

Источник вдохновения для домашнего уюта: большая главная ванная комната в классическом стиле с фасадами в стиле шейкер, синими фасадами, ванной в нише, душем над ванной, унитазом-моноблоком, коричневой плиткой, плиткой под дерево, серыми стенами, врезной раковиной, столешницей из искусственного кварца, шторкой для ванной, белой столешницей, тумбой под одну раковину, напольной тумбой и полом из мозаичной плитки

Classic Modern new construction home featuring custom finishes throughout. A warm, earthy palette, brass fixtures, tone-on-tone accents make this primary bath one-of-a-kind.

The small en-suite bathroom was totally refurbished and now has a warm look and feel
На фото: маленькая главная ванная комната в современном стиле с открытыми фасадами, коричневыми фасадами, угловым душем, унитазом-моноблоком, зеленой плиткой, керамогранитной плиткой, серыми стенами, полом из керамической плитки, консольной раковиной, столешницей из дерева, серым полом, душем с распашными дверями, коричневой столешницей, акцентной стеной, тумбой под одну раковину, подвесной тумбой и деревянными стенами для на участке и в саду с
На фото: маленькая главная ванная комната в современном стиле с открытыми фасадами, коричневыми фасадами, угловым душем, унитазом-моноблоком, зеленой плиткой, керамогранитной плиткой, серыми стенами, полом из керамической плитки, консольной раковиной, столешницей из дерева, серым полом, душем с распашными дверями, коричневой столешницей, акцентной стеной, тумбой под одну раковину, подвесной тумбой и деревянными стенами для на участке и в саду с

The design of this bathroom exudes a sense of minimalist elegance, combining clean lines, functional elements, and subtle details. The top-mount rounded sink, floating vanity with finger-pull handles, and wall-mounted taps create a cohesive and visually appealing space that is both practical and stylish.

На фото: ванная комната в современном стиле с фасадами цвета дерева среднего тона, отдельно стоящей ванной, унитазом-моноблоком, серой плиткой, керамической плиткой, белыми стенами, полом из керамической плитки, настольной раковиной, столешницей из искусственного кварца, серым полом, белой столешницей, тумбой под одну раковину и подвесной тумбой

На фото: маленькая детская ванная комната в стиле ретро с темными деревянными фасадами, душем над ванной, унитазом-моноблоком, белой плиткой, белыми стенами, полом из керамогранита, врезной раковиной, мраморной столешницей, серым полом, душем с распашными дверями, серой столешницей, тумбой под одну раковину и подвесной тумбой для на участке и в саду с

A small dated powder room gets re-invented!
Our client was looking to update her powder room/laundry room, we designed and installed wood paneling to match the style of the house. Our client selected this fabulous wallpaper and choose a vibrant green for the wall paneling and all the trims, the white ceramic sink and toilet look fresh and clean. A long and narrow medicine cabinet with 2 white globe sconces completes the look, on the opposite side of the room the washer and drier are tucked in under a wood counter also painted green.

This Australian-inspired new construction was a successful collaboration between homeowner, architect, designer and builder. The home features a Henrybuilt kitchen, butler's pantry, private home office, guest suite, master suite, entry foyer with concealed entrances to the powder bathroom and coat closet, hidden play loft, and full front and back landscaping with swimming pool and pool house/ADU.

New custom built vanity with raised panel doors and 5 piece drawer fronts. Silestone Pietra Quartz countertop, Kohler drop in sinks, Delta Cassidy Collection faucets, and Top Knobs Brixton Collection cabinet hardware.

This bathroom was created with the tagline "simple luxury" in mind. Each detail was chosen with this and daily function in mind. Ample storage was created with two 60" vanities and a 24" central makeup vanity. The beautiful clouds wallpaper creates a relaxing atmosphere while also adding dimension and interest to a neutral space. The tall, beautiful brass mirrors and wall sconces add warmth and a timeless feel. The marigold velvet stool is a gorgeous happy pop that greets the homeowners each morning.

The combination of wallpaper and white metro tiles gave a coastal look and feel to the bathroom
Стильный дизайн: большая детская ванная комната с серым полом, синими стенами, полом из керамогранита, обоями на стенах, плоскими фасадами, синими фасадами, отдельно стоящей ванной, угловым душем, унитазом-моноблоком, белой плиткой, керамогранитной плиткой, открытым душем, нишей, тумбой под одну раковину и напольной тумбой - последний тренд
Стильный дизайн: большая детская ванная комната с серым полом, синими стенами, полом из керамогранита, обоями на стенах, плоскими фасадами, синими фасадами, отдельно стоящей ванной, угловым душем, унитазом-моноблоком, белой плиткой, керамогранитной плиткой, открытым душем, нишей, тумбой под одну раковину и напольной тумбой - последний тренд

Modern master bathroom remodel featuring custom finishes throughout. A simple yet rich palette, brass and black fixtures, and warm wood tones make this a luxurious suite.

Inspired by sandy shorelines on the California coast, this beachy blonde vinyl floor brings just the right amount of variation to each room. With the Modin Collection, we have raised the bar on luxury vinyl plank. The result is a new standard in resilient flooring. Modin offers true embossed in register texture, a low sheen level, a rigid SPC core, an industry-leading wear layer, and so much more.

The very large master bedroom and en-suite is created by combining two former large rooms.
The new space available offers the opportunity to create an original layout where a cube pod separate bedroom and bathroom areas in an open plan layout. The pod, treated with luxurious morrocan Tadelakt plaster houses the walk-in wardrobe as well as the shower and the toilet.

Primary Bathroom (Interior Design by Studio D)
На фото: ванная комната среднего размера в современном стиле с унитазом-моноблоком, коричневой плиткой, мраморной плиткой, разноцветными стенами, мраморным полом, монолитной раковиной, мраморной столешницей, разноцветным полом, черной столешницей и деревянными стенами с
На фото: ванная комната среднего размера в современном стиле с унитазом-моноблоком, коричневой плиткой, мраморной плиткой, разноцветными стенами, мраморным полом, монолитной раковиной, мраморной столешницей, разноцветным полом, черной столешницей и деревянными стенами с

design by: Kennedy Cole Interior Design
build by: Well Done
photos by: Chad Mellon
Идея дизайна: главная ванная комната среднего размера в стиле неоклассика (современная классика) с фасадами в стиле шейкер, белыми фасадами, угловым душем, унитазом-моноблоком, белой плиткой, мраморной плиткой, белыми стенами, полом из керамогранита, врезной раковиной, мраморной столешницей, серым полом, душем с распашными дверями, синей столешницей, сиденьем для душа, тумбой под две раковины и встроенной тумбой
Идея дизайна: главная ванная комната среднего размера в стиле неоклассика (современная классика) с фасадами в стиле шейкер, белыми фасадами, угловым душем, унитазом-моноблоком, белой плиткой, мраморной плиткой, белыми стенами, полом из керамогранита, врезной раковиной, мраморной столешницей, серым полом, душем с распашными дверями, синей столешницей, сиденьем для душа, тумбой под две раковины и встроенной тумбой

Beautiful white and blue tiled shower with tile from Wayne Tile in NJ. The accent floor of blue hexagon tile with the white, and wood-like floors have a beachy vibe. The white subway tile has a handcrafted appeal with its wavy finish to add subtle interest. The window doubles as a shower niche while letting in natural light.
Санузел с унитазом-моноблоком – фото дизайна интерьера
6

