Санузел с унитазом с черным полом – фото дизайна интерьера
Сортировать:
Бюджет
Сортировать:Популярное за сегодня
1 - 20 из 727 фото

A master bath renovation in a lake front home with a farmhouse vibe and easy to maintain finishes.
Идея дизайна: совмещенный санузел среднего размера в стиле кантри с искусственно-состаренными фасадами, мраморной столешницей, белой столешницей, напольной тумбой, серыми стенами, полом из керамогранита, черным полом, тумбой под две раковины, стенами из вагонки, душевой кабиной и плоскими фасадами
Идея дизайна: совмещенный санузел среднего размера в стиле кантри с искусственно-состаренными фасадами, мраморной столешницей, белой столешницей, напольной тумбой, серыми стенами, полом из керамогранита, черным полом, тумбой под две раковины, стенами из вагонки, душевой кабиной и плоскими фасадами

The master bathroom remodel features a new wood vanity, round mirrors, white subway tile with dark grout, and patterned black and white floor tile.
Пример оригинального дизайна: маленький совмещенный санузел в стиле неоклассика (современная классика) с фасадами с утопленной филенкой, фасадами цвета дерева среднего тона, накладной ванной, открытым душем, раздельным унитазом, серой плиткой, керамогранитной плиткой, серыми стенами, полом из керамогранита, душевой кабиной, врезной раковиной, столешницей из искусственного кварца, черным полом, открытым душем, серой столешницей, тумбой под две раковины и напольной тумбой для на участке и в саду
Пример оригинального дизайна: маленький совмещенный санузел в стиле неоклассика (современная классика) с фасадами с утопленной филенкой, фасадами цвета дерева среднего тона, накладной ванной, открытым душем, раздельным унитазом, серой плиткой, керамогранитной плиткой, серыми стенами, полом из керамогранита, душевой кабиной, врезной раковиной, столешницей из искусственного кварца, черным полом, открытым душем, серой столешницей, тумбой под две раковины и напольной тумбой для на участке и в саду

This project was a complete gut remodel of the owner's childhood home. They demolished it and rebuilt it as a brand-new two-story home to house both her retired parents in an attached ADU in-law unit, as well as her own family of six. Though there is a fire door separating the ADU from the main house, it is often left open to create a truly multi-generational home. For the design of the home, the owner's one request was to create something timeless, and we aimed to honor that.

This beautifully crafted master bathroom plays off the contrast of the blacks and white while highlighting an off yellow accent. The layout and use of space allows for the perfect retreat at the end of the day.

Another referral from one of our favorite clients!
The clients wanted to update their teenage son's bathroom which had a few wear and tear issues.
There was talk to paint or replace cabinetry as the client had a vision and the current stain seemed to be in the way of that. They also wanted to be cost-effective, so we designed around the existing stained cabinetry.
Tschida Construction helped with the execution and helped with some creative behind-the-scenes problems that popped up. Having a design-build team that works together is so important and Nick and his team are awesome.
Photographer- Height Advantages

Стильный дизайн: большой совмещенный санузел в стиле неоклассика (современная классика) с открытыми фасадами, коричневыми фасадами, унитазом-моноблоком, белой плиткой, белыми стенами, полом из цементной плитки, душевой кабиной, врезной раковиной, мраморной столешницей, черным полом, белой столешницей, тумбой под одну раковину, напольной тумбой, многоуровневым потолком и панелями на части стены - последний тренд
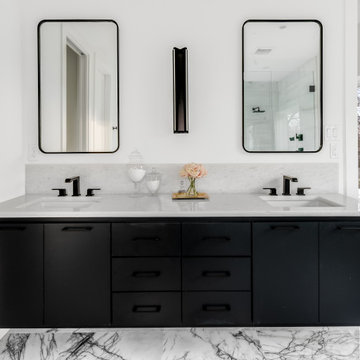
Contemporary custom home in Dallas.
Источник вдохновения для домашнего уюта: большой главный совмещенный санузел в современном стиле с плоскими фасадами, белыми фасадами, полновстраиваемой ванной, раздельным унитазом, белой плиткой, мраморной плиткой, белыми стенами, мраморным полом, врезной раковиной, мраморной столешницей, черным полом, душем с распашными дверями, белой столешницей, тумбой под две раковины и подвесной тумбой
Источник вдохновения для домашнего уюта: большой главный совмещенный санузел в современном стиле с плоскими фасадами, белыми фасадами, полновстраиваемой ванной, раздельным унитазом, белой плиткой, мраморной плиткой, белыми стенами, мраморным полом, врезной раковиной, мраморной столешницей, черным полом, душем с распашными дверями, белой столешницей, тумбой под две раковины и подвесной тумбой

Идея дизайна: большой совмещенный санузел в стиле кантри с фасадами с выступающей филенкой, серыми фасадами, черно-белой плиткой, керамической плиткой, серыми стенами, полом из керамической плитки, столешницей из искусственного камня, черным полом, белой столешницей, тумбой под две раковины, встроенной тумбой и стенами из вагонки

The strikingly beautiful master bathroom was designed with a simple black and white color palette. Our custom Cesar Italian wall hung vanities are graced with vessel sinks, round mirrors and wonderful chrome sconces. A large walk-in shower and free standing tub attends to all needs. The view through the large sliding glass door completes this space.
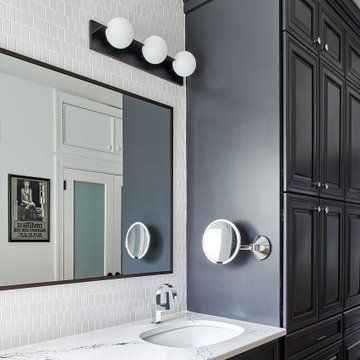
In this bathroom reno in the Fairmount section of Philadelphia, highly functional vanity cabinets were already doing a great job of meeting the homeowner’s storage needs. It’s just that they were a dated dark brown wood color and a bit scuffed up. These cabinets, coupled with frosted closet doors on the opposite wall, made for a luxe washing and dressing area in the homeowner’s en suite bathroom. So why spend money and create waste replacing these elements when we can refresh them? A charcoal paint and new chrome hardware on the cabinets and a fresh white wall paint in the room makes the existing surfaces look good as new. Then, to truly update and brighten the space, we specified new sinks and faucets and bright white picket-shaped tile to be installed up to the ceiling. The quartz countertop has a stunning black vein running across the white surface and special care was taken to template this top so that the most striking part of the veining would be visible between the sinks on this double vanity. A header above the mirror that hid a fluorescent light tube was demolished to allow the ceiling to soar and we instead installed stylish linear vanity lights and a large black framed mirror. David Bowie vintage poster is reflected in mirror.
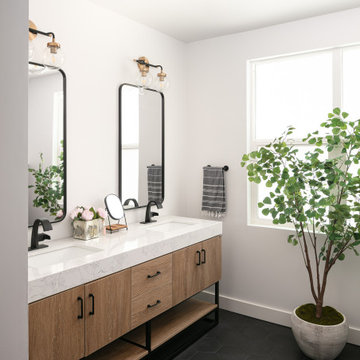
Another update project we did in the same Townhome community in Culver city. This time more towards Modern Farmhouse / Transitional design.
Kitchen cabinets were completely refinished with new hardware installed. The black island is a great center piece to the white / gold / brown color scheme.
The Master bathroom was transformed from a plain contractor's bathroom to a true modern mid-century jewel of the house. The black floor and tub wall tiles are a fantastic way to accent the white tub and freestanding wooden vanity.
Notice how the plumbing fixtures are almost hidden with the matte black finish on the black tile background.
The shower was done in a more modern tile layout with aligned straight lines.
The hallway Guest bathroom was partially updated with new fixtures, vanity, toilet, shower door and floor tile.
that's what happens when older style white subway tile came back into fashion. They fit right in with the other updates.
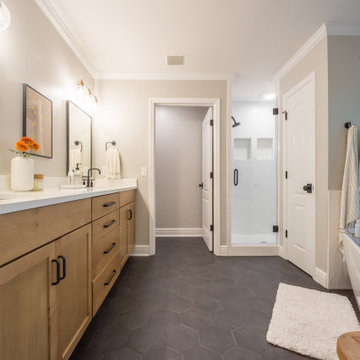
Custom bathroom remodel with a freestanding tub, rainfall showerhead, custom vanity lighting, and tile flooring.
Идея дизайна: главный совмещенный санузел среднего размера в классическом стиле с фасадами с утопленной филенкой, фасадами цвета дерева среднего тона, отдельно стоящей ванной, душем в нише, белой плиткой, керамической плиткой, бежевыми стенами, полом из мозаичной плитки, монолитной раковиной, столешницей из гранита, черным полом, душем с распашными дверями, белой столешницей, тумбой под две раковины и встроенной тумбой
Идея дизайна: главный совмещенный санузел среднего размера в классическом стиле с фасадами с утопленной филенкой, фасадами цвета дерева среднего тона, отдельно стоящей ванной, душем в нише, белой плиткой, керамической плиткой, бежевыми стенами, полом из мозаичной плитки, монолитной раковиной, столешницей из гранита, черным полом, душем с распашными дверями, белой столешницей, тумбой под две раковины и встроенной тумбой
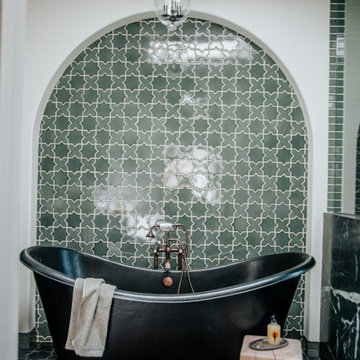
Пример оригинального дизайна: большой главный совмещенный санузел в классическом стиле с отдельно стоящей ванной, угловым душем, зеленой плиткой, керамической плиткой, полом из керамической плитки, черным полом и напольной тумбой
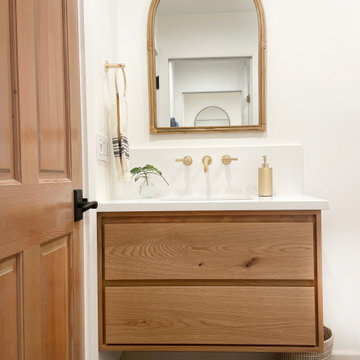
На фото: маленький детский совмещенный санузел в средиземноморском стиле с плоскими фасадами, светлыми деревянными фасадами, душем в нише, инсталляцией, белой плиткой, керамогранитной плиткой, белыми стенами, полом из терракотовой плитки, врезной раковиной, столешницей из искусственного кварца, черным полом, душем с распашными дверями, белой столешницей, подвесной тумбой и панелями на стенах для на участке и в саду

Another update project we did in the same Townhome community in Culver city. This time more towards Modern Farmhouse / Transitional design.
Kitchen cabinets were completely refinished with new hardware installed. The black island is a great center piece to the white / gold / brown color scheme.
The Master bathroom was transformed from a plain contractor's bathroom to a true modern mid-century jewel of the house. The black floor and tub wall tiles are a fantastic way to accent the white tub and freestanding wooden vanity.
Notice how the plumbing fixtures are almost hidden with the matte black finish on the black tile background.
The shower was done in a more modern tile layout with aligned straight lines.
The hallway Guest bathroom was partially updated with new fixtures, vanity, toilet, shower door and floor tile.
that's what happens when older style white subway tile came back into fashion. They fit right in with the other updates.

This beautifully crafted master bathroom plays off the contrast of the blacks and white while highlighting an off yellow accent. The layout and use of space allows for the perfect retreat at the end of the day.

Flooring: SOHO: - Elementary Mica - Color: Matte
Shower Walls: Elysium - Color: Calacatta Dorado Polished
Shower Wall Niche Accent: - Bedrosians - Ferrara Honed Chevron Marble Mosaic Tile in Nero
Shower Floor: Elysium - Color: Calacatta Dorado 3”x3” Hex Mosaic
Cabinet: Homecrest - Door Style: Chalet - Color: Maple Fallow
Hardware: - Top Knobs - Davenport - Honey Bronze
Countertop: Quartz - Calafata Oro
Glass Enclosure: Frameless 3/8” Clear Tempered Glass
Designer: Noelle Garrison
Installation: J&J Carpet One Floor and Home
Photography: Trish Figari, LLC
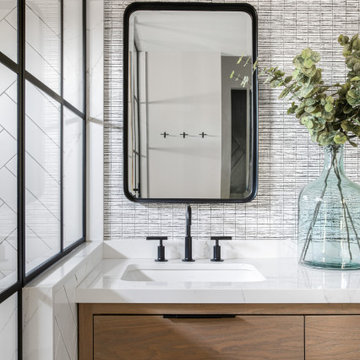
Contemporary Bathroom
Design: THREE SALT DESIGN Co.
Build: Zalar Homes
Photo: Chad Mellon
На фото: главный совмещенный санузел среднего размера в современном стиле с плоскими фасадами, светлыми деревянными фасадами, угловым душем, белой плиткой, плиткой кабанчик, серыми стенами, полом из керамогранита, врезной раковиной, мраморной столешницей, черным полом, душем с распашными дверями, белой столешницей, тумбой под две раковины, напольной тумбой и обоями на стенах с
На фото: главный совмещенный санузел среднего размера в современном стиле с плоскими фасадами, светлыми деревянными фасадами, угловым душем, белой плиткой, плиткой кабанчик, серыми стенами, полом из керамогранита, врезной раковиной, мраморной столешницей, черным полом, душем с распашными дверями, белой столешницей, тумбой под две раковины, напольной тумбой и обоями на стенах с
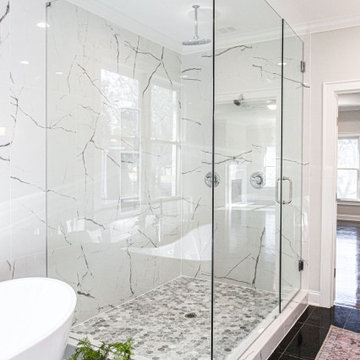
Идея дизайна: главный совмещенный санузел среднего размера в стиле неоклассика (современная классика) с фасадами в стиле шейкер, белыми фасадами, отдельно стоящей ванной, душем в нише, белой плиткой, керамогранитной плиткой, серыми стенами, полом из керамогранита, врезной раковиной, столешницей из искусственного кварца, черным полом, душем с распашными дверями, белой столешницей, тумбой под две раковины и встроенной тумбой
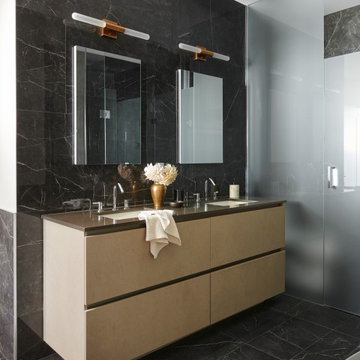
На фото: большой главный совмещенный санузел в современном стиле с плоскими фасадами, бежевыми фасадами, отдельно стоящей ванной, раздельным унитазом, черной плиткой, керамогранитной плиткой, бежевыми стенами, полом из керамогранита, столешницей из искусственного кварца, черным полом, душем с распашными дверями, коричневой столешницей, тумбой под две раковины, подвесной тумбой, душем в нише и врезной раковиной
Санузел с унитазом с черным полом – фото дизайна интерьера
1

