Санузел с унитазом – фото дизайна интерьера
Сортировать:
Бюджет
Сортировать:Популярное за сегодня
141 - 160 из 14 580 фото
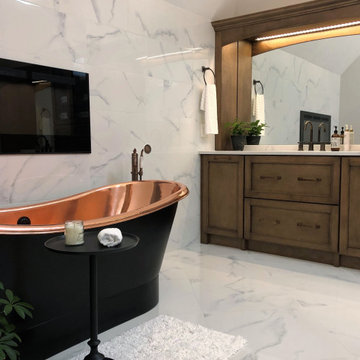
Источник вдохновения для домашнего уюта: большой главный совмещенный санузел в классическом стиле с плоскими фасадами, отдельно стоящей ванной, открытым душем, унитазом-моноблоком, белой плиткой, керамогранитной плиткой, белыми стенами, полом из керамогранита, врезной раковиной, столешницей из искусственного кварца, белым полом, открытым душем, белой столешницей, тумбой под две раковины, встроенной тумбой и сводчатым потолком
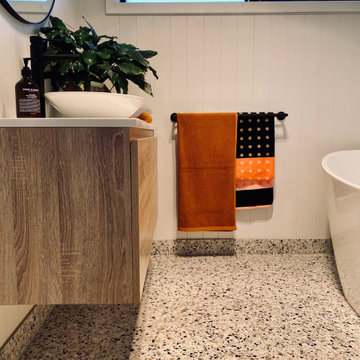
We know the world works in mysterious ways – we were reminded of this when two very distinct clients paired feature green subway tiles with a terrazzo looking floor tile AT THE SAME TIME with black tap ware and wooden vanities. We claim credit in the plumbing, carpentry, waterproofing and tiling, but not the design.
Our preferred marine grade tiled shower base was installed onto substrate flooring. The vanity and bath plumbing were both reconfigured to suit the new layout. Plantation blinds have since been installed to round off this lovely bathroom.
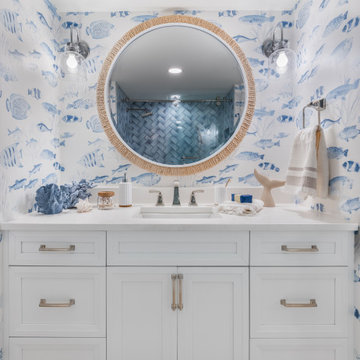
Coastal inspired guest bathroom.
На фото: большая ванная комната в морском стиле с фасадами разных видов, белыми фасадами, накладной ванной, душем над ванной, синими стенами, полом из керамической плитки, душевой кабиной, монолитной раковиной, столешницей из гранита, коричневым полом, душем с распашными дверями, белой столешницей, тумбой под одну раковину, встроенной тумбой и обоями на стенах
На фото: большая ванная комната в морском стиле с фасадами разных видов, белыми фасадами, накладной ванной, душем над ванной, синими стенами, полом из керамической плитки, душевой кабиной, монолитной раковиной, столешницей из гранита, коричневым полом, душем с распашными дверями, белой столешницей, тумбой под одну раковину, встроенной тумбой и обоями на стенах
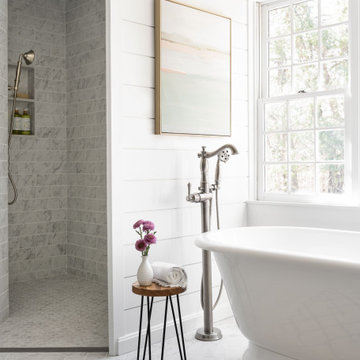
Back to back bathroom vanities make quite a unique statement in this main bathroom. Add a luxury soaker tub, walk-in shower and white shiplap walls, and you have a retreat spa like no where else in the house!
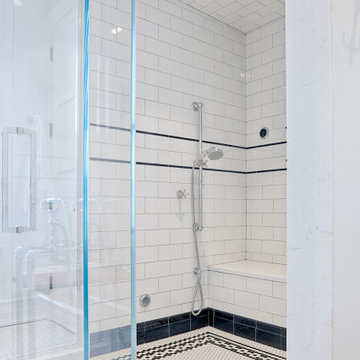
Traditional mosaic design that pays tribute to the historic aesthetic of the home is used for accents in this custom designed shower. Design and construction by Meadowlark Design+Build. Photography by Sean Carter
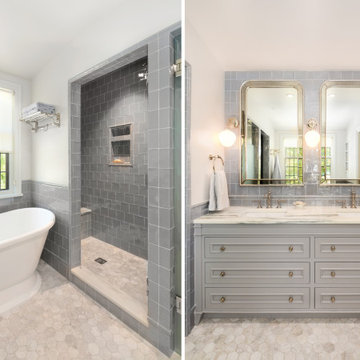
The English-made wall tile is glazed in an iridescent light gray and, along with polished nickel fixtures, provides reflective shine and warmth to the space. A barrel vault ceiling pays homage to the ceiling of the original bathroom, and natural marble countertops and mosaic flooring add authenticity and traditional character. A soaking tub, walk-in shower with a sitting bench, and separate water closet completes this luxurious master bathroom.

Стильный дизайн: большой главный совмещенный санузел в стиле кантри с плоскими фасадами, фасадами цвета дерева среднего тона, отдельно стоящей ванной, раздельным унитазом, серыми стенами, мраморным полом, врезной раковиной, мраморной столешницей, серым полом, душем с распашными дверями, серой столешницей, тумбой под две раковины, напольной тумбой, балками на потолке и панелями на части стены - последний тренд
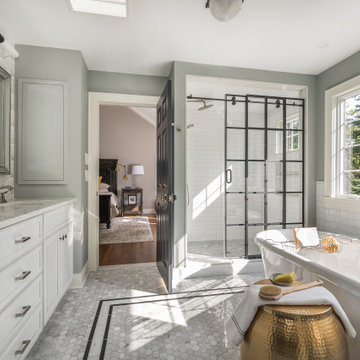
This primary en suite bath by Galaxy Building features a deep soaking tub, large shower, toilet compartment, custom vanity, skylight and tiled wall/backsplash. In House Photography

With adjacent neighbors within a fairly dense section of Paradise Valley, Arizona, C.P. Drewett sought to provide a tranquil retreat for a new-to-the-Valley surgeon and his family who were seeking the modernism they loved though had never lived in. With a goal of consuming all possible site lines and views while maintaining autonomy, a portion of the house — including the entry, office, and master bedroom wing — is subterranean. This subterranean nature of the home provides interior grandeur for guests but offers a welcoming and humble approach, fully satisfying the clients requests.
While the lot has an east-west orientation, the home was designed to capture mainly north and south light which is more desirable and soothing. The architecture’s interior loftiness is created with overlapping, undulating planes of plaster, glass, and steel. The woven nature of horizontal planes throughout the living spaces provides an uplifting sense, inviting a symphony of light to enter the space. The more voluminous public spaces are comprised of stone-clad massing elements which convert into a desert pavilion embracing the outdoor spaces. Every room opens to exterior spaces providing a dramatic embrace of home to natural environment.
Grand Award winner for Best Interior Design of a Custom Home
The material palette began with a rich, tonal, large-format Quartzite stone cladding. The stone’s tones gaveforth the rest of the material palette including a champagne-colored metal fascia, a tonal stucco system, and ceilings clad with hemlock, a tight-grained but softer wood that was tonally perfect with the rest of the materials. The interior case goods and wood-wrapped openings further contribute to the tonal harmony of architecture and materials.
Grand Award Winner for Best Indoor Outdoor Lifestyle for a Home This award-winning project was recognized at the 2020 Gold Nugget Awards with two Grand Awards, one for Best Indoor/Outdoor Lifestyle for a Home, and another for Best Interior Design of a One of a Kind or Custom Home.
At the 2020 Design Excellence Awards and Gala presented by ASID AZ North, Ownby Design received five awards for Tonal Harmony. The project was recognized for 1st place – Bathroom; 3rd place – Furniture; 1st place – Kitchen; 1st place – Outdoor Living; and 2nd place – Residence over 6,000 square ft. Congratulations to Claire Ownby, Kalysha Manzo, and the entire Ownby Design team.
Tonal Harmony was also featured on the cover of the July/August 2020 issue of Luxe Interiors + Design and received a 14-page editorial feature entitled “A Place in the Sun” within the magazine.

This beautifully crafted master bathroom plays off the contrast of the blacks and white while highlighting an off yellow accent. The layout and use of space allows for the perfect retreat at the end of the day.

Large format porcelain shower remodel
Источник вдохновения для домашнего уюта: большой главный совмещенный санузел с плоскими фасадами, белыми фасадами, отдельно стоящей ванной, душем в нише, раздельным унитазом, керамогранитной плиткой, бежевыми стенами, полом из керамогранита, врезной раковиной, столешницей из плитки, душем с раздвижными дверями, тумбой под две раковины и встроенной тумбой
Источник вдохновения для домашнего уюта: большой главный совмещенный санузел с плоскими фасадами, белыми фасадами, отдельно стоящей ванной, душем в нише, раздельным унитазом, керамогранитной плиткой, бежевыми стенами, полом из керамогранита, врезной раковиной, столешницей из плитки, душем с раздвижными дверями, тумбой под две раковины и встроенной тумбой

Master bath flooded with diffused light,
White finishes, warmed with fir ceiling and walnut vanity and mirrors.
Dramatic lighting with led channels at soffit over vanity, vanity base, and drapery track. Glows at night.
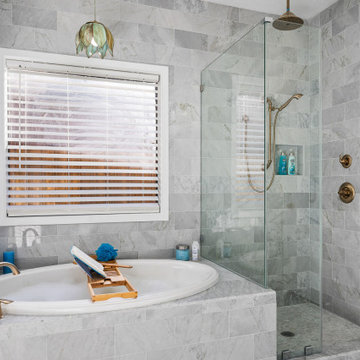
Fully remodeled master bath with Carrara marble floors, tub surround, and rain shower.
Идея дизайна: большой главный совмещенный санузел в классическом стиле с фасадами с выступающей филенкой, белыми фасадами, накладной ванной, угловым душем, раздельным унитазом, серой плиткой, мраморной плиткой, бежевыми стенами, мраморным полом, врезной раковиной, столешницей из искусственного кварца, серым полом, душем с распашными дверями, белой столешницей, тумбой под две раковины и встроенной тумбой
Идея дизайна: большой главный совмещенный санузел в классическом стиле с фасадами с выступающей филенкой, белыми фасадами, накладной ванной, угловым душем, раздельным унитазом, серой плиткой, мраморной плиткой, бежевыми стенами, мраморным полом, врезной раковиной, столешницей из искусственного кварца, серым полом, душем с распашными дверями, белой столешницей, тумбой под две раковины и встроенной тумбой
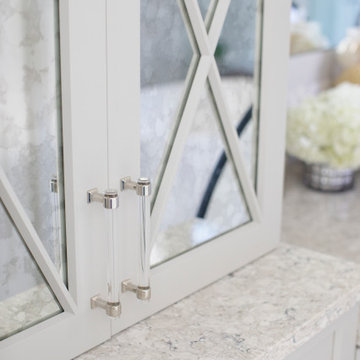
Full renovation of master bath. Removed linen closet and added mirrored linen cabinet to have create a more seamless feel.
Пример оригинального дизайна: главный совмещенный санузел среднего размера в классическом стиле с фасадами с утопленной филенкой, серыми фасадами, белой плиткой, керамогранитной плиткой, полом из керамогранита, врезной раковиной, столешницей из искусственного кварца, белым полом, душем с распашными дверями, серой столешницей, тумбой под две раковины, встроенной тумбой, обоями на стенах и отдельно стоящей ванной
Пример оригинального дизайна: главный совмещенный санузел среднего размера в классическом стиле с фасадами с утопленной филенкой, серыми фасадами, белой плиткой, керамогранитной плиткой, полом из керамогранита, врезной раковиной, столешницей из искусственного кварца, белым полом, душем с распашными дверями, серой столешницей, тумбой под две раковины, встроенной тумбой, обоями на стенах и отдельно стоящей ванной

A small cottage bathroom was enlarged to incorporate a freestanding shower bath, painted to match the beautiful Peacock Blue furniture.
Пример оригинального дизайна: маленький детский совмещенный санузел в классическом стиле с фасадами с декоративным кантом, синими фасадами, отдельно стоящей ванной, душем над ванной, унитазом-моноблоком, белой плиткой, керамической плиткой, белыми стенами, темным паркетным полом, накладной раковиной, столешницей из искусственного камня, коричневым полом, душем с распашными дверями, белой столешницей, тумбой под одну раковину, встроенной тумбой и балками на потолке для на участке и в саду
Пример оригинального дизайна: маленький детский совмещенный санузел в классическом стиле с фасадами с декоративным кантом, синими фасадами, отдельно стоящей ванной, душем над ванной, унитазом-моноблоком, белой плиткой, керамической плиткой, белыми стенами, темным паркетным полом, накладной раковиной, столешницей из искусственного камня, коричневым полом, душем с распашными дверями, белой столешницей, тумбой под одну раковину, встроенной тумбой и балками на потолке для на участке и в саду
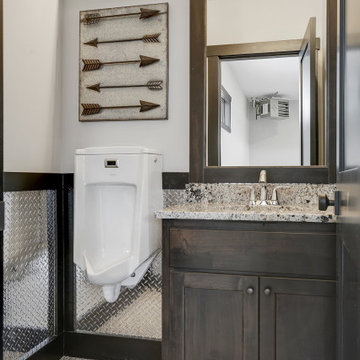
Идея дизайна: маленький совмещенный санузел в стиле кантри с фасадами островного типа, коричневыми фасадами, писсуаром, серыми стенами, врезной раковиной, столешницей из гранита, серым полом, разноцветной столешницей, тумбой под одну раковину и встроенной тумбой для на участке и в саду
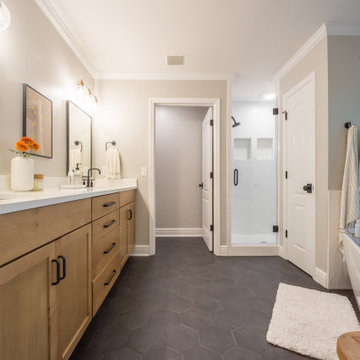
Custom bathroom remodel with a freestanding tub, rainfall showerhead, custom vanity lighting, and tile flooring.
Идея дизайна: главный совмещенный санузел среднего размера в классическом стиле с фасадами с утопленной филенкой, фасадами цвета дерева среднего тона, отдельно стоящей ванной, душем в нише, белой плиткой, керамической плиткой, бежевыми стенами, полом из мозаичной плитки, монолитной раковиной, столешницей из гранита, черным полом, душем с распашными дверями, белой столешницей, тумбой под две раковины и встроенной тумбой
Идея дизайна: главный совмещенный санузел среднего размера в классическом стиле с фасадами с утопленной филенкой, фасадами цвета дерева среднего тона, отдельно стоящей ванной, душем в нише, белой плиткой, керамической плиткой, бежевыми стенами, полом из мозаичной плитки, монолитной раковиной, столешницей из гранита, черным полом, душем с распашными дверями, белой столешницей, тумбой под две раковины и встроенной тумбой

Master bathroom features porcelain tile that mimics calcutta stone with an easy care advantage. Freestanding modern tub and curbless walk in shower
Идея дизайна: главный совмещенный санузел среднего размера в морском стиле с фасадами с утопленной филенкой, темными деревянными фасадами, отдельно стоящей ванной, душем без бортиков, бежевой плиткой, плиткой кабанчик, бежевыми стенами, паркетным полом среднего тона, врезной раковиной, столешницей из оникса, коричневым полом, душем с распашными дверями, разноцветной столешницей, тумбой под одну раковину и напольной тумбой
Идея дизайна: главный совмещенный санузел среднего размера в морском стиле с фасадами с утопленной филенкой, темными деревянными фасадами, отдельно стоящей ванной, душем без бортиков, бежевой плиткой, плиткой кабанчик, бежевыми стенами, паркетным полом среднего тона, врезной раковиной, столешницей из оникса, коричневым полом, душем с распашными дверями, разноцветной столешницей, тумбой под одну раковину и напольной тумбой
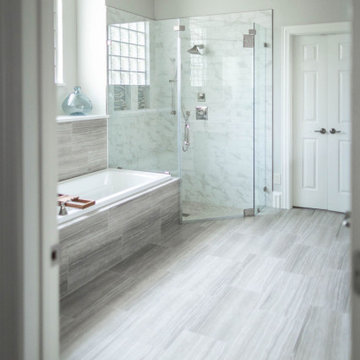
A 20 year old master bathroom gets a needed renovation quartz countertops and porcelain tile.
Идея дизайна: главный совмещенный санузел среднего размера в стиле неоклассика (современная классика) с фасадами с утопленной филенкой, серыми фасадами, накладной ванной, угловым душем, раздельным унитазом, серой плиткой, керамогранитной плиткой, серыми стенами, полом из керамогранита, врезной раковиной, столешницей из искусственного кварца, серым полом, душем с распашными дверями, белой столешницей, тумбой под две раковины и встроенной тумбой
Идея дизайна: главный совмещенный санузел среднего размера в стиле неоклассика (современная классика) с фасадами с утопленной филенкой, серыми фасадами, накладной ванной, угловым душем, раздельным унитазом, серой плиткой, керамогранитной плиткой, серыми стенами, полом из керамогранита, врезной раковиной, столешницей из искусственного кварца, серым полом, душем с распашными дверями, белой столешницей, тумбой под две раковины и встроенной тумбой
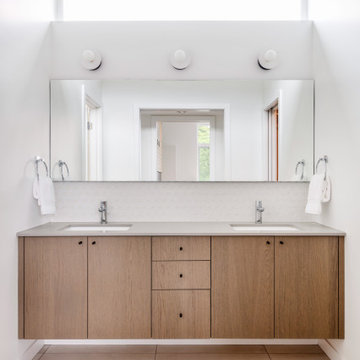
Свежая идея для дизайна: главный совмещенный санузел среднего размера в стиле модернизм с плоскими фасадами, коричневыми фасадами, ванной в нише, душем в нише, унитазом-моноблоком, серой плиткой, керамической плиткой, белыми стенами, полом из керамогранита, врезной раковиной, столешницей из искусственного кварца, серым полом, душем с распашными дверями, серой столешницей, тумбой под две раковины и встроенной тумбой - отличное фото интерьера
Санузел с унитазом – фото дизайна интерьера
8

