Санузел с угловым душем и зелеными стенами – фото дизайна интерьера
Сортировать:
Бюджет
Сортировать:Популярное за сегодня
1 - 20 из 3 795 фото
1 из 3

Zen Master Bath
Стильный дизайн: главная ванная комната среднего размера в восточном стиле с светлыми деревянными фасадами, японской ванной, угловым душем, унитазом-моноблоком, зеленой плиткой, керамогранитной плиткой, зелеными стенами, полом из керамогранита, настольной раковиной, столешницей из искусственного кварца, коричневым полом и душем с распашными дверями - последний тренд
Стильный дизайн: главная ванная комната среднего размера в восточном стиле с светлыми деревянными фасадами, японской ванной, угловым душем, унитазом-моноблоком, зеленой плиткой, керамогранитной плиткой, зелеными стенами, полом из керамогранита, настольной раковиной, столешницей из искусственного кварца, коричневым полом и душем с распашными дверями - последний тренд

This 1930's Barrington Hills farmhouse was in need of some TLC when it was purchased by this southern family of five who planned to make it their new home. The renovation taken on by Advance Design Studio's designer Scott Christensen and master carpenter Justin Davis included a custom porch, custom built in cabinetry in the living room and children's bedrooms, 2 children's on-suite baths, a guest powder room, a fabulous new master bath with custom closet and makeup area, a new upstairs laundry room, a workout basement, a mud room, new flooring and custom wainscot stairs with planked walls and ceilings throughout the home.
The home's original mechanicals were in dire need of updating, so HVAC, plumbing and electrical were all replaced with newer materials and equipment. A dramatic change to the exterior took place with the addition of a quaint standing seam metal roofed farmhouse porch perfect for sipping lemonade on a lazy hot summer day.
In addition to the changes to the home, a guest house on the property underwent a major transformation as well. Newly outfitted with updated gas and electric, a new stacking washer/dryer space was created along with an updated bath complete with a glass enclosed shower, something the bath did not previously have. A beautiful kitchenette with ample cabinetry space, refrigeration and a sink was transformed as well to provide all the comforts of home for guests visiting at the classic cottage retreat.
The biggest design challenge was to keep in line with the charm the old home possessed, all the while giving the family all the convenience and efficiency of modern functioning amenities. One of the most interesting uses of material was the porcelain "wood-looking" tile used in all the baths and most of the home's common areas. All the efficiency of porcelain tile, with the nostalgic look and feel of worn and weathered hardwood floors. The home’s casual entry has an 8" rustic antique barn wood look porcelain tile in a rich brown to create a warm and welcoming first impression.
Painted distressed cabinetry in muted shades of gray/green was used in the powder room to bring out the rustic feel of the space which was accentuated with wood planked walls and ceilings. Fresh white painted shaker cabinetry was used throughout the rest of the rooms, accentuated by bright chrome fixtures and muted pastel tones to create a calm and relaxing feeling throughout the home.
Custom cabinetry was designed and built by Advance Design specifically for a large 70” TV in the living room, for each of the children’s bedroom’s built in storage, custom closets, and book shelves, and for a mudroom fit with custom niches for each family member by name.
The ample master bath was fitted with double vanity areas in white. A generous shower with a bench features classic white subway tiles and light blue/green glass accents, as well as a large free standing soaking tub nestled under a window with double sconces to dim while relaxing in a luxurious bath. A custom classic white bookcase for plush towels greets you as you enter the sanctuary bath.

Идея дизайна: маленькая ванная комната с темными деревянными фасадами, угловым душем, белой плиткой, керамической плиткой, монолитной раковиной, столешницей из искусственного камня, душем с раздвижными дверями, белой столешницей, тумбой под одну раковину, унитазом-моноблоком, зелеными стенами, полом из керамической плитки, белым полом и обоями на стенах для на участке и в саду

Свежая идея для дизайна: большая главная ванная комната в стиле неоклассика (современная классика) с серыми фасадами, отдельно стоящей ванной, серой плиткой, серым полом, фасадами в стиле шейкер, угловым душем, мраморной плиткой, зелеными стенами, мраморным полом, столешницей из искусственного кварца и душем с распашными дверями - отличное фото интерьера

Project Developer April Case Underwood https://www.houzz.com/pro/awood21/april-case-underwood
Designer Elena Eskandari https://www.houzz.com/pro/eeskandari/elena-eskandari-case-design-remodeling-inc
Photography by Stacy Zarin Goldberg
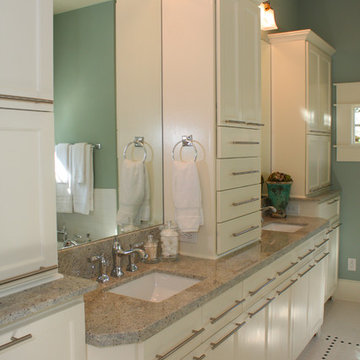
An awesome Oak Forest Home, with heavy trim around windows and doors with cove crown moulding. Plugs in over sized base boards, gorgeous select red oak floors stained spice brown. Smooth walls with designer colors.
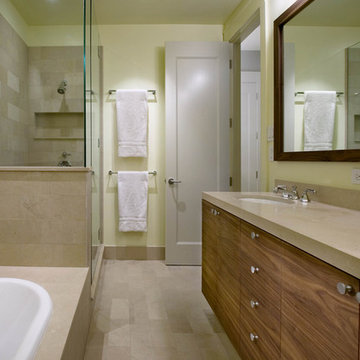
Пример оригинального дизайна: маленькая главная ванная комната в стиле модернизм с врезной раковиной, плоскими фасадами, фасадами цвета дерева среднего тона, столешницей из гранита, накладной ванной, угловым душем, унитазом-моноблоком, бежевой плиткой, каменной плиткой и зелеными стенами для на участке и в саду
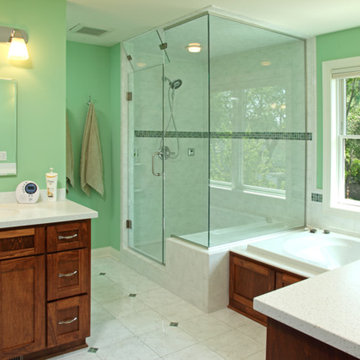
Источник вдохновения для домашнего уюта: главная ванная комната среднего размера в классическом стиле с фасадами островного типа, фасадами цвета дерева среднего тона, столешницей из искусственного кварца, накладной ванной, угловым душем, унитазом-моноблоком, белой плиткой, керамической плиткой, зелеными стенами, врезной раковиной и полом из керамической плитки
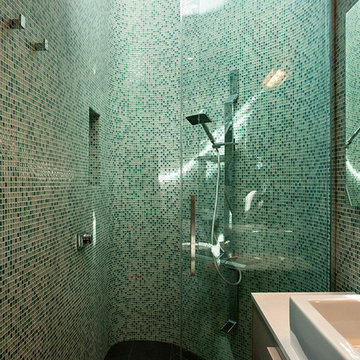
Simon Devitt
Идея дизайна: маленькая ванная комната в современном стиле с плоскими фасадами, угловым душем, зеленой плиткой, зелеными стенами, душевой кабиной, настольной раковиной и душем с раздвижными дверями для на участке и в саду
Идея дизайна: маленькая ванная комната в современном стиле с плоскими фасадами, угловым душем, зеленой плиткой, зелеными стенами, душевой кабиной, настольной раковиной и душем с раздвижными дверями для на участке и в саду

Photo by Sunset Books
Пример оригинального дизайна: ванная комната среднего размера в стиле ретро с угловым душем, коричневой плиткой, зеленой плиткой, плоскими фасадами, фасадами цвета дерева среднего тона, раздельным унитазом, удлиненной плиткой, зелеными стенами, полом из сланца, душевой кабиной и накладной раковиной
Пример оригинального дизайна: ванная комната среднего размера в стиле ретро с угловым душем, коричневой плиткой, зеленой плиткой, плоскими фасадами, фасадами цвета дерева среднего тона, раздельным унитазом, удлиненной плиткой, зелеными стенами, полом из сланца, душевой кабиной и накладной раковиной
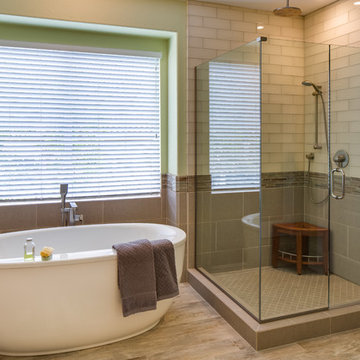
Milan Kovacevic
Источник вдохновения для домашнего уюта: главная ванная комната среднего размера в стиле неоклассика (современная классика) с отдельно стоящей ванной, угловым душем, бежевой плиткой, плиткой кабанчик, зелеными стенами и полом из керамогранита
Источник вдохновения для домашнего уюта: главная ванная комната среднего размера в стиле неоклассика (современная классика) с отдельно стоящей ванной, угловым душем, бежевой плиткой, плиткой кабанчик, зелеными стенами и полом из керамогранита

Идея дизайна: большая главная ванная комната в морском стиле с врезной раковиной, плоскими фасадами, темными деревянными фасадами, столешницей из гранита, накладной ванной, угловым душем, зелеными стенами, полом из травертина, серой плиткой, бежевым полом и душем с распашными дверями

The Perfect combination of Form and Function in this well appointed traditional Master Bath with beautiful custom arched cherry cabinetry, granite counter top and polished nickle hardware. The checkerboard heated limestone floors
were added to complete the character of this room. Ceiling cannister lighting overhead, vanity scones and upper cabinet lighting provide options for atmophere and task lighting.
Photography by Dave Adams Photography

Пример оригинального дизайна: большая главная ванная комната в морском стиле с фасадами в стиле шейкер, темными деревянными фасадами, угловым душем, раздельным унитазом, зеленой плиткой, белой плиткой, плиткой кабанчик, зелеными стенами, полом из керамогранита, врезной раковиной, столешницей из искусственного кварца, коричневым полом и открытым душем

Susie Brenner Photography
Стильный дизайн: главная ванная комната в классическом стиле с врезной раковиной, фасадами с утопленной филенкой, белыми фасадами, мраморной столешницей, угловым душем, керамической плиткой, зелеными стенами, мраморным полом и серой плиткой - последний тренд
Стильный дизайн: главная ванная комната в классическом стиле с врезной раковиной, фасадами с утопленной филенкой, белыми фасадами, мраморной столешницей, угловым душем, керамической плиткой, зелеными стенами, мраморным полом и серой плиткой - последний тренд

Smokey turquoise glass tiles cover this luxury bath with an interplay of stacked and gridded tile patterns that enhances the sophistication of the monochromatic palette.
Floor to ceiling glass panes define a breathtaking steam shower. Every detail takes the homeowner’s needs into account, including an in-wall waterfall element above the shower bench. Griffin Designs measured not only the space but also the seated homeowner to ensure a soothing stream of water that cascades onto the shoulders, hits just the right places, and melts away the stresses of the day.
Space conserving features such as the wall-hung toilet allowed for more flexibility in the layout. With more possibilities came more storage. Replacing the original pedestal sink, a bureau-style vanity spans four feet and offers six generously sized drawers. One drawer comes complete with outlets to discretely hide away accessories, like a hair dryer, while maximizing function. An additional recessed medicine cabinet measures almost six feet in height.
The comforts of this primary bath continue with radiant floor heating, a built-in towel warmer, and thoughtfully placed niches to hold all the bits and bobs in style.
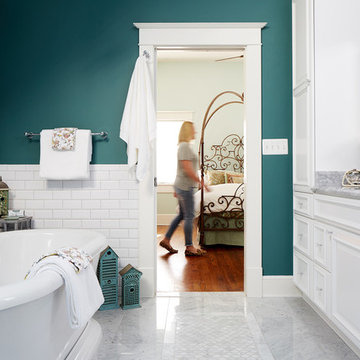
Project Developer April Case Underwood
https://www.houzz.com/pro/awood21/april-case-underwood
Designer Elena Eskandari
https://www.houzz.com/pro/eeskandari/elena-eskandari-case-design-remodeling-inc
Photography by Stacy Zarin Goldberg

This 1930's Barrington Hills farmhouse was in need of some TLC when it was purchased by this southern family of five who planned to make it their new home. The renovation taken on by Advance Design Studio's designer Scott Christensen and master carpenter Justin Davis included a custom porch, custom built in cabinetry in the living room and children's bedrooms, 2 children's on-suite baths, a guest powder room, a fabulous new master bath with custom closet and makeup area, a new upstairs laundry room, a workout basement, a mud room, new flooring and custom wainscot stairs with planked walls and ceilings throughout the home.
The home's original mechanicals were in dire need of updating, so HVAC, plumbing and electrical were all replaced with newer materials and equipment. A dramatic change to the exterior took place with the addition of a quaint standing seam metal roofed farmhouse porch perfect for sipping lemonade on a lazy hot summer day.
In addition to the changes to the home, a guest house on the property underwent a major transformation as well. Newly outfitted with updated gas and electric, a new stacking washer/dryer space was created along with an updated bath complete with a glass enclosed shower, something the bath did not previously have. A beautiful kitchenette with ample cabinetry space, refrigeration and a sink was transformed as well to provide all the comforts of home for guests visiting at the classic cottage retreat.
The biggest design challenge was to keep in line with the charm the old home possessed, all the while giving the family all the convenience and efficiency of modern functioning amenities. One of the most interesting uses of material was the porcelain "wood-looking" tile used in all the baths and most of the home's common areas. All the efficiency of porcelain tile, with the nostalgic look and feel of worn and weathered hardwood floors. The home’s casual entry has an 8" rustic antique barn wood look porcelain tile in a rich brown to create a warm and welcoming first impression.
Painted distressed cabinetry in muted shades of gray/green was used in the powder room to bring out the rustic feel of the space which was accentuated with wood planked walls and ceilings. Fresh white painted shaker cabinetry was used throughout the rest of the rooms, accentuated by bright chrome fixtures and muted pastel tones to create a calm and relaxing feeling throughout the home.
Custom cabinetry was designed and built by Advance Design specifically for a large 70” TV in the living room, for each of the children’s bedroom’s built in storage, custom closets, and book shelves, and for a mudroom fit with custom niches for each family member by name.
The ample master bath was fitted with double vanity areas in white. A generous shower with a bench features classic white subway tiles and light blue/green glass accents, as well as a large free standing soaking tub nestled under a window with double sconces to dim while relaxing in a luxurious bath. A custom classic white bookcase for plush towels greets you as you enter the sanctuary bath.
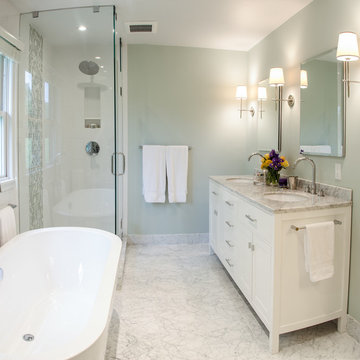
We updated the master bathroom, by opening up the former 3-wall shower and taking down the half wall separating the toilet.
The tall vertical accent bands, in the shower and behind the toilet enhance the 8' ceiling height.
It feel like this 8' x 14' room doubled in size, thanks to the glass frameless shower enclosure, the sleek freestanding tub and the light colors. The bathroom is modern in its design, and classic at the time with the use of marble and traditional wall sconces.
Photography credits: Tyler Trippet Photography

J Allen Smith Design / Build
На фото: большая, узкая и длинная главная ванная комната в стиле неоклассика (современная классика) с врезной раковиной, белыми фасадами, полновстраиваемой ванной, угловым душем, серой плиткой, мраморной плиткой, зелеными стенами, мраморным полом, мраморной столешницей, белым полом и душем с распашными дверями с
На фото: большая, узкая и длинная главная ванная комната в стиле неоклассика (современная классика) с врезной раковиной, белыми фасадами, полновстраиваемой ванной, угловым душем, серой плиткой, мраморной плиткой, зелеными стенами, мраморным полом, мраморной столешницей, белым полом и душем с распашными дверями с
Санузел с угловым душем и зелеными стенами – фото дизайна интерьера
1

