Санузел с угловым душем и удлиненной плиткой – фото дизайна интерьера
Сортировать:
Бюджет
Сортировать:Популярное за сегодня
1 - 20 из 661 фото

The master bathroom for two features a full-length trough sink and an eye-popping orange accent wall in the water closet.
Robert Vente Photography
Стильный дизайн: большая главная ванная комната в современном стиле с белым полом, раздельным унитазом, серыми стенами, полом из керамогранита, раковиной с несколькими смесителями, ванной в нише, угловым душем, черной плиткой, удлиненной плиткой, белой столешницей, темными деревянными фасадами, столешницей из искусственного камня, душем с распашными дверями и плоскими фасадами - последний тренд
Стильный дизайн: большая главная ванная комната в современном стиле с белым полом, раздельным унитазом, серыми стенами, полом из керамогранита, раковиной с несколькими смесителями, ванной в нише, угловым душем, черной плиткой, удлиненной плиткой, белой столешницей, темными деревянными фасадами, столешницей из искусственного камня, душем с распашными дверями и плоскими фасадами - последний тренд
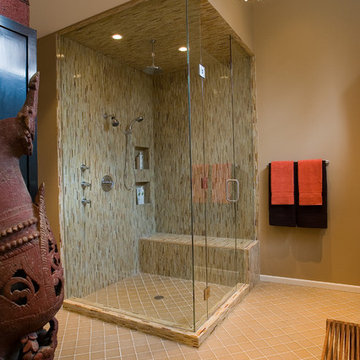
Стильный дизайн: ванная комната в современном стиле с угловым душем, удлиненной плиткой и бежевой плиткой - последний тренд
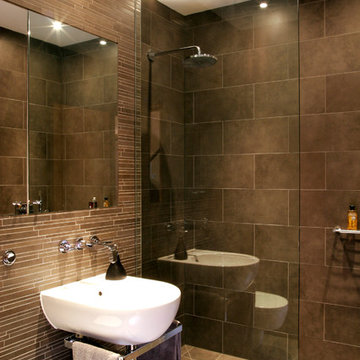
На фото: ванная комната в современном стиле с подвесной раковиной, угловым душем, коричневой плиткой, удлиненной плиткой, коричневыми стенами и душевой кабиной
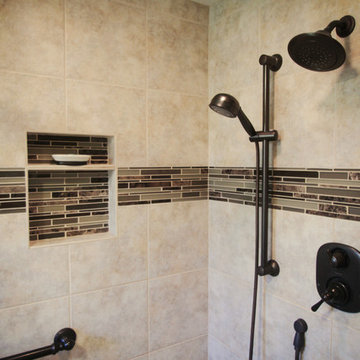
На фото: большая главная ванная комната в классическом стиле с угловым душем, плоскими фасадами, темными деревянными фасадами, раздельным унитазом, бежевой плиткой, коричневой плиткой, удлиненной плиткой, бежевыми стенами, полом из керамической плитки, накладной раковиной и столешницей из гранита
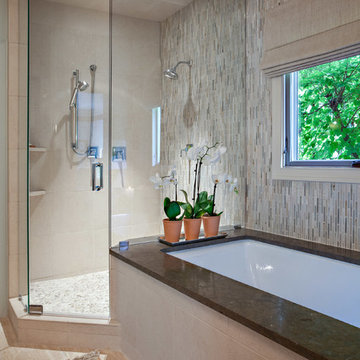
На фото: главная ванная комната среднего размера в стиле неоклассика (современная классика) с плоскими фасадами, темными деревянными фасадами, полновстраиваемой ванной, угловым душем, бежевой плиткой, коричневой плиткой, удлиненной плиткой, бежевыми стенами, полом из керамической плитки, врезной раковиной, столешницей из гранита, бежевым полом и душем с распашными дверями с
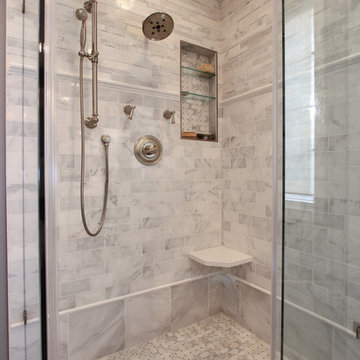
By Thrive Design Group
Идея дизайна: большая главная ванная комната в классическом стиле с накладной раковиной, темными деревянными фасадами, отдельно стоящей ванной, белой плиткой, серыми стенами, мраморным полом, фасадами в стиле шейкер, угловым душем, удлиненной плиткой, столешницей из искусственного кварца, белым полом и душем с распашными дверями
Идея дизайна: большая главная ванная комната в классическом стиле с накладной раковиной, темными деревянными фасадами, отдельно стоящей ванной, белой плиткой, серыми стенами, мраморным полом, фасадами в стиле шейкер, угловым душем, удлиненной плиткой, столешницей из искусственного кварца, белым полом и душем с распашными дверями
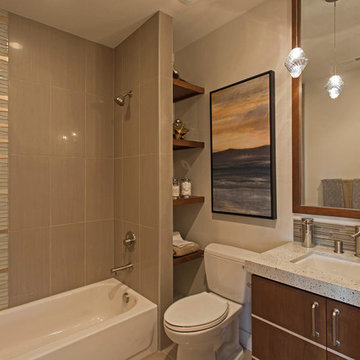
Идея дизайна: главная ванная комната среднего размера в стиле рустика с плоскими фасадами, темными деревянными фасадами, отдельно стоящей ванной, угловым душем, унитазом-моноблоком, бежевой плиткой, черно-белой плиткой, коричневой плиткой, удлиненной плиткой, белыми стенами, врезной раковиной и столешницей из гранита
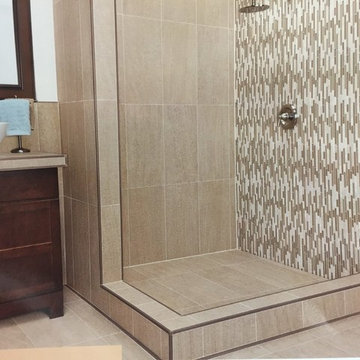
На фото: маленькая ванная комната в современном стиле с фасадами с утопленной филенкой, темными деревянными фасадами, угловым душем, бежевой плиткой, удлиненной плиткой, бежевыми стенами, полом из керамической плитки, душевой кабиной, настольной раковиной, столешницей из плитки и бежевым полом для на участке и в саду с

The owner of this urban residence, which exhibits many natural materials, i.e., exposed brick and stucco interior walls, originally signed a contract to update two of his bathrooms. But, after the design and material phase began in earnest, he opted to removed the second bathroom from the project and focus entirely on the Master Bath. And, what a marvelous outcome!
With the new design, two fullheight walls were removed (one completely and the second lowered to kneewall height) allowing the eye to sweep the entire space as one enters. The views, no longer hindered by walls, have been completely enhanced by the materials chosen.
The limestone counter and tub deck are mated with the Riftcut Oak, Espresso stained, custom cabinets and panels. Cabinetry, within the extended design, that appears to float in space, is highlighted by the undercabinet LED lighting, creating glowing warmth that spills across the buttercolored floor.
Stacked stone wall and splash tiles are balanced perfectly with the honed travertine floor tiles; floor tiles installed with a linear stagger, again, pulling the viewer into the restful space.
The lighting, introduced, appropriately, in several layers, includes ambient, task (sconces installed through the mirroring), and “sparkle” (undercabinet LED and mirrorframe LED).
The final detail that marries this beautifully remodeled bathroom was the removal of the entry slab hinged door and in the installation of the new custom five glass panel pocket door. It appears not one detail was overlooked in this marvelous renovation.
Follow the link below to learn more about the designer of this project James L. Campbell CKD http://lamantia.com/designers/james-l-campbell-ckd/
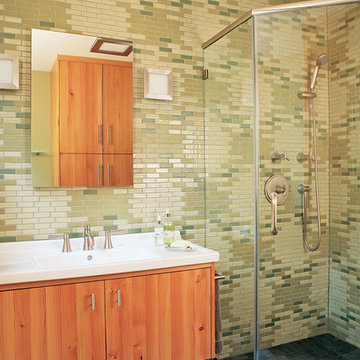
Photo by Sunset Books
Источник вдохновения для домашнего уюта: ванная комната среднего размера в стиле неоклассика (современная классика) с плоскими фасадами, фасадами цвета дерева среднего тона, угловым душем, раздельным унитазом, бежевой плиткой, зеленой плиткой, удлиненной плиткой, зелеными стенами, полом из сланца, душевой кабиной, накладной раковиной и столешницей из плитки
Источник вдохновения для домашнего уюта: ванная комната среднего размера в стиле неоклассика (современная классика) с плоскими фасадами, фасадами цвета дерева среднего тона, угловым душем, раздельным унитазом, бежевой плиткой, зеленой плиткой, удлиненной плиткой, зелеными стенами, полом из сланца, душевой кабиной, накладной раковиной и столешницей из плитки
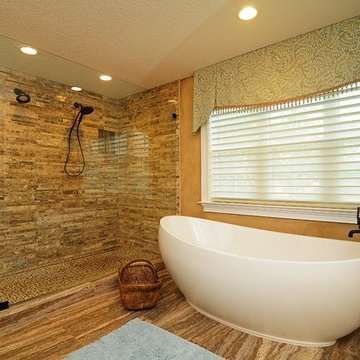
Стильный дизайн: главная ванная комната среднего размера в классическом стиле с фасадами с утопленной филенкой, бежевыми фасадами, отдельно стоящей ванной, угловым душем, бежевыми стенами, врезной раковиной, столешницей из гранита, синей плиткой, удлиненной плиткой, паркетным полом среднего тона, коричневым полом и душем с распашными дверями - последний тренд

We were hired to design a Northern Michigan home for our clients to retire. They wanted an inviting “Mountain Rustic” style that would offer a casual, warm and inviting feeling while also taking advantage of the view of nearby Deer Lake. Most people downsize in retirement, but for our clients more space was a virtue. The main level provides a large kitchen that flows into open concept dining and living. With all their family and visitors, ample entertaining and gathering space was necessary. A cozy three-season room which also opens onto a large deck provide even more space. The bonus room above the attached four car garage was a perfect spot for a bunk room. A finished lower level provided even more space for the grandkids to claim as their own, while the main level master suite allows grandma and grandpa to have their own retreat. Rustic details like a reclaimed lumber wall that includes six different varieties of wood, large fireplace, exposed beams and antler chandelier lend to the rustic feel our client’s desired. Ultimately, we were able to capture and take advantage of as many views as possible while also maintaining the cozy and warm atmosphere on the interior. This gorgeous home with abundant space makes it easy for our clients to enjoy the company of their five children and seven grandchildren who come from near and far to enjoy the home.
- Jacqueline Southby Photography
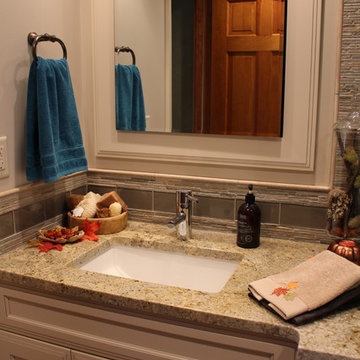
Bath design was done by Interiors 4 U. The work was done by the contractor the homeowner hired.
На фото: маленькая ванная комната в стиле неоклассика (современная классика) с фасадами островного типа, белыми фасадами, угловым душем, унитазом-моноблоком, коричневой плиткой, удлиненной плиткой, душевой кабиной, врезной раковиной и столешницей из гранита для на участке и в саду
На фото: маленькая ванная комната в стиле неоклассика (современная классика) с фасадами островного типа, белыми фасадами, угловым душем, унитазом-моноблоком, коричневой плиткой, удлиненной плиткой, душевой кабиной, врезной раковиной и столешницей из гранита для на участке и в саду
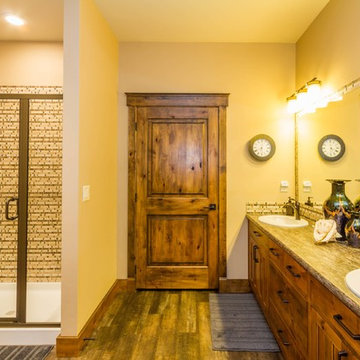
На фото: большая главная ванная комната в стиле кантри с фасадами в стиле шейкер, коричневыми фасадами, накладной ванной, угловым душем, раздельным унитазом, бежевой плиткой, черной плиткой, коричневой плиткой, удлиненной плиткой, бежевыми стенами, полом из керамогранита, врезной раковиной, столешницей из талькохлорита, коричневым полом и открытым душем
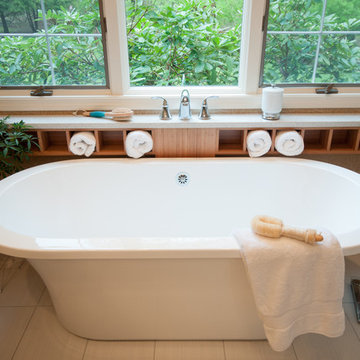
The clients were looking for an updated, spacious and spa-like bathroom they could enjoy. Our challenge was taking a very long-high ceiling and making personal spaces for each of the clients, along with a joint area for them to feel comfortable and enjoy their personal experience. We convinced the clients to close off the door to the hallway, so they can have their privacy. We expanded the shower area, created more storage, elongated the vanity and divided the room with ½ pillars.
Specific design aspects include:
The cabinets and linen cabinet were updated to a dark bamboo wood, the countertops soft elegant quartz, added designer wallpaper with a sand design of foliage, and heated the floors.
To create the spa-like environment, we used soft shades of blue, light earth brown tones and natural woods with a picturesque window show casing the rhododendron’s beginning to bloom. The accent of a contemporary artistic floor and a pop of bling with the ceiling light and wall sconces brought the room to life.
To create more space we closed off the door to the hallway, which transformed the previous two small rooms to one large space.
We creatively incorporated additional storage by adding light bamboo personal cubbies in next to the soaker tub and built a longer vanity.
A standing tub and an expanded shower area completed the spa-like atmosphere.
We took a cramped and out of date bathroom and transformed it into a spa-like retreat for our clients. They finally received a beautiful and tranquil bathroom they can escape to and call their own.
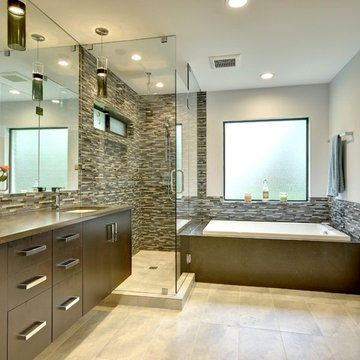
На фото: главная ванная комната среднего размера в современном стиле с плоскими фасадами, темными деревянными фасадами, накладной ванной, угловым душем, серыми стенами, врезной раковиной, раздельным унитазом, бежевой плиткой, коричневой плиткой, серой плиткой, удлиненной плиткой, полом из сланца, столешницей из искусственного камня, бежевым полом и душем с распашными дверями
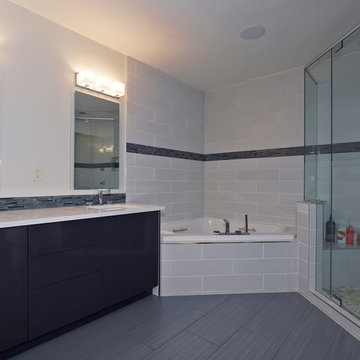
На фото: большая главная ванная комната в современном стиле с плоскими фасадами, черными фасадами, накладной ванной, угловым душем, синей плиткой, удлиненной плиткой, белыми стенами, полом из винила, врезной раковиной и столешницей из искусственного камня с
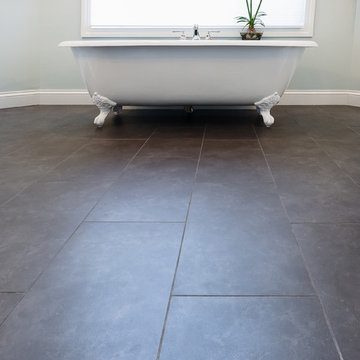
Ohana Home & Design l Minneapolis/St. Paul Residential Remodeling | 651-274-3116 | Photo by: Garret Anglin
На фото: большая главная ванная комната в стиле шебби-шик с врезной раковиной, фасадами островного типа, белыми фасадами, столешницей из искусственного кварца, ванной на ножках, серой плиткой, синей плиткой, разноцветной плиткой, синими стенами, угловым душем, удлиненной плиткой, полом из сланца, серым полом и душем с распашными дверями
На фото: большая главная ванная комната в стиле шебби-шик с врезной раковиной, фасадами островного типа, белыми фасадами, столешницей из искусственного кварца, ванной на ножках, серой плиткой, синей плиткой, разноцветной плиткой, синими стенами, угловым душем, удлиненной плиткой, полом из сланца, серым полом и душем с распашными дверями
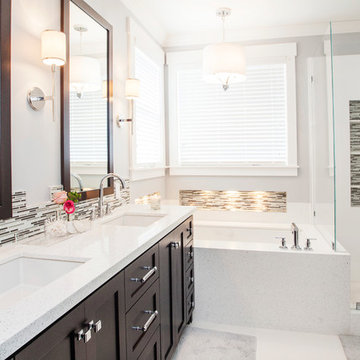
Источник вдохновения для домашнего уюта: главная ванная комната среднего размера в стиле неоклассика (современная классика) с фасадами в стиле шейкер, темными деревянными фасадами, столешницей из искусственного кварца, полом из керамогранита, врезной раковиной, угловым душем, полновстраиваемой ванной, удлиненной плиткой, белыми стенами, белым полом, душем с распашными дверями и белой столешницей
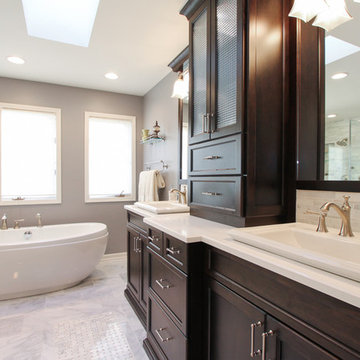
By Thrive Design Group
Пример оригинального дизайна: большая главная ванная комната в классическом стиле с накладной раковиной, темными деревянными фасадами, отдельно стоящей ванной, белой плиткой, серыми стенами, мраморным полом, фасадами в стиле шейкер, удлиненной плиткой, столешницей из искусственного кварца, угловым душем, раздельным унитазом, белым полом, душем с распашными дверями и белой столешницей
Пример оригинального дизайна: большая главная ванная комната в классическом стиле с накладной раковиной, темными деревянными фасадами, отдельно стоящей ванной, белой плиткой, серыми стенами, мраморным полом, фасадами в стиле шейкер, удлиненной плиткой, столешницей из искусственного кварца, угловым душем, раздельным унитазом, белым полом, душем с распашными дверями и белой столешницей
Санузел с угловым душем и удлиненной плиткой – фото дизайна интерьера
1

