Санузел с угловым душем и потолком с обоями – фото дизайна интерьера
Сортировать:
Бюджет
Сортировать:Популярное за сегодня
1 - 20 из 149 фото
1 из 3

This new construction project features a breathtaking shower with gorgeous wall tiles, a free-standing tub, and elegant gold fixtures that bring a sense of luxury to your home. The white marble flooring adds a touch of classic elegance, while the wood cabinetry in the vanity creates a warm, inviting feel. With modern design elements and high-quality construction, this bathroom remodel is the perfect way to showcase your sense of style and enjoy a relaxing, spa-like experience every day.

This family of 5 was quickly out-growing their 1,220sf ranch home on a beautiful corner lot. Rather than adding a 2nd floor, the decision was made to extend the existing ranch plan into the back yard, adding a new 2-car garage below the new space - for a new total of 2,520sf. With a previous addition of a 1-car garage and a small kitchen removed, a large addition was added for Master Bedroom Suite, a 4th bedroom, hall bath, and a completely remodeled living, dining and new Kitchen, open to large new Family Room. The new lower level includes the new Garage and Mudroom. The existing fireplace and chimney remain - with beautifully exposed brick. The homeowners love contemporary design, and finished the home with a gorgeous mix of color, pattern and materials.
The project was completed in 2011. Unfortunately, 2 years later, they suffered a massive house fire. The house was then rebuilt again, using the same plans and finishes as the original build, adding only a secondary laundry closet on the main level.
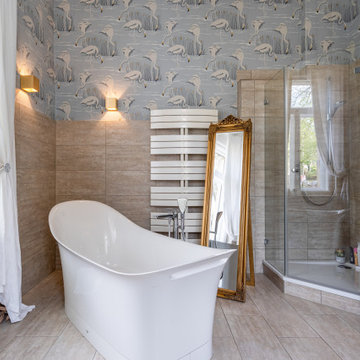
Источник вдохновения для домашнего уюта: главная ванная комната среднего размера в стиле фьюжн с отдельно стоящей ванной, угловым душем, бежевой плиткой, керамической плиткой, синими стенами, полом из керамической плитки, бежевым полом, тумбой под одну раковину, встроенной тумбой, потолком с обоями и обоями на стенах

Il bagno è il luogo del relax e fonte di benessere.
Свежая идея для дизайна: большая, узкая и длинная ванная комната в современном стиле с стеклянными фасадами, серыми фасадами, угловым душем, раздельным унитазом, белыми стенами, бетонным полом, душевой кабиной, раковиной с пьедесталом, мраморной столешницей, серым полом, открытым душем, черной столешницей, тумбой под две раковины, потолком с обоями и обоями на стенах - отличное фото интерьера
Свежая идея для дизайна: большая, узкая и длинная ванная комната в современном стиле с стеклянными фасадами, серыми фасадами, угловым душем, раздельным унитазом, белыми стенами, бетонным полом, душевой кабиной, раковиной с пьедесталом, мраморной столешницей, серым полом, открытым душем, черной столешницей, тумбой под две раковины, потолком с обоями и обоями на стенах - отличное фото интерьера
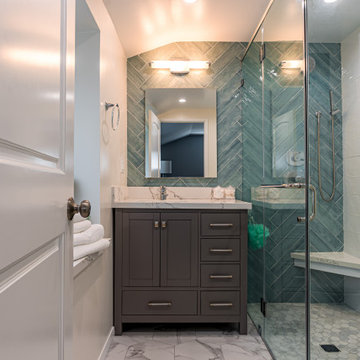
Step into modern luxury with this beautiful bathroom in Costa Mesa, CA. Featuring a light teal 45 degree herringbone pattern back wall, this new construction offers a unique and contemporary vibe. The vanity boasts rich brown cabinets and an elegant white marble countertop, while the shower features two niches with intricate designs inside. The attention to detail and sophisticated color palette exudes a sense of refined elegance that will leave any homeowner feeling pampered and relaxed.
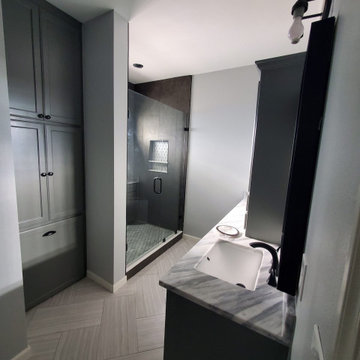
Grey Contemporary Full Bathroom with a shower, toilet, two sinks, a vanity mirror countertop, and grey cabinets. All appliances and handles are black finished. Haringbone tile floors, grey walls, and white trim. The shower has grey diamond tile on the floor and brown tiles on the walls. There's one light fixture above the toilet, one in the shower, and one above each sink.
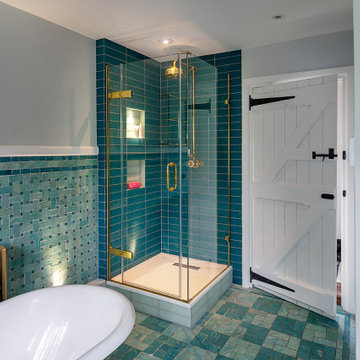
На фото: детская ванная комната среднего размера в современном стиле с синими фасадами, отдельно стоящей ванной, угловым душем, синей плиткой, керамической плиткой, синими стенами, полом из керамической плитки, синим полом, душем с распашными дверями, потолком с обоями и обоями на стенах

This family of 5 was quickly out-growing their 1,220sf ranch home on a beautiful corner lot. Rather than adding a 2nd floor, the decision was made to extend the existing ranch plan into the back yard, adding a new 2-car garage below the new space - for a new total of 2,520sf. With a previous addition of a 1-car garage and a small kitchen removed, a large addition was added for Master Bedroom Suite, a 4th bedroom, hall bath, and a completely remodeled living, dining and new Kitchen, open to large new Family Room. The new lower level includes the new Garage and Mudroom. The existing fireplace and chimney remain - with beautifully exposed brick. The homeowners love contemporary design, and finished the home with a gorgeous mix of color, pattern and materials.
The project was completed in 2011. Unfortunately, 2 years later, they suffered a massive house fire. The house was then rebuilt again, using the same plans and finishes as the original build, adding only a secondary laundry closet on the main level.
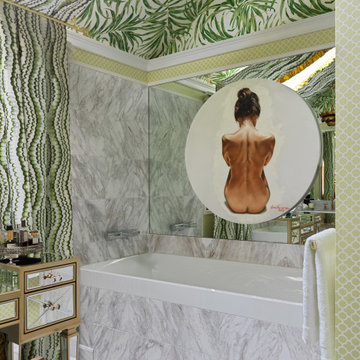
Хозяйская ванная комната.
Свежая идея для дизайна: большая ванная комната в морском стиле с плоскими фасадами, фасадами любого цвета, полновстраиваемой ванной, угловым душем, унитазом-моноблоком, белой плиткой, мраморной плиткой, зелеными стенами, мраморным полом, душевой кабиной, врезной раковиной, мраморной столешницей, бежевым полом, душем с распашными дверями, белой столешницей, окном, тумбой под две раковины, напольной тумбой, потолком с обоями и обоями на стенах - отличное фото интерьера
Свежая идея для дизайна: большая ванная комната в морском стиле с плоскими фасадами, фасадами любого цвета, полновстраиваемой ванной, угловым душем, унитазом-моноблоком, белой плиткой, мраморной плиткой, зелеными стенами, мраморным полом, душевой кабиной, врезной раковиной, мраморной столешницей, бежевым полом, душем с распашными дверями, белой столешницей, окном, тумбой под две раковины, напольной тумбой, потолком с обоями и обоями на стенах - отличное фото интерьера
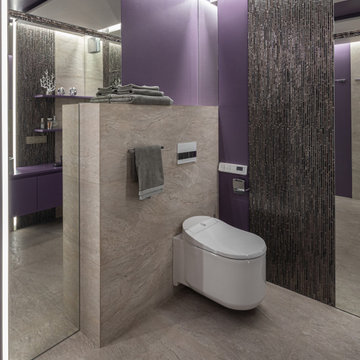
Стильный дизайн: главная ванная комната среднего размера в современном стиле с плоскими фасадами, фиолетовыми фасадами, угловым душем, инсталляцией, бежевой плиткой, керамогранитной плиткой, фиолетовыми стенами, полом из керамогранита, накладной раковиной, стеклянной столешницей, бежевым полом, душем с распашными дверями, фиолетовой столешницей, подвесной тумбой, потолком с обоями и обоями на стенах - последний тренд
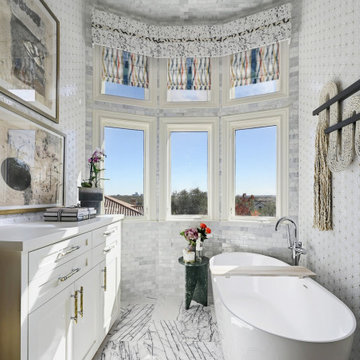
A stunning city view is now mirror by a stunning primary bath experience. A free-standing, sculptural tub allows anyone to sit and contemplate while enjoying the space. Custom built-ins, window treatments and artwork, ensure everything is thoughtful and beautifully realized.
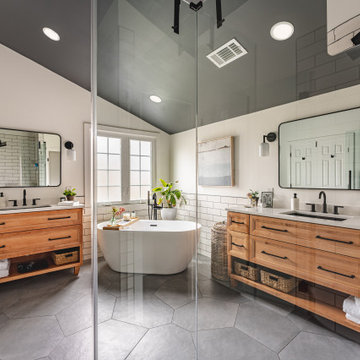
Discover modern luxury in our remodeled bathroom, featuring a sleek corner shower, stunning hexagon tile floor, and indulgent freestanding tub. Elevate your daily routine as two single sink vanities provide ample space for personalized pampering. Immerse yourself in a sanctuary of style, where elegance meets functionality
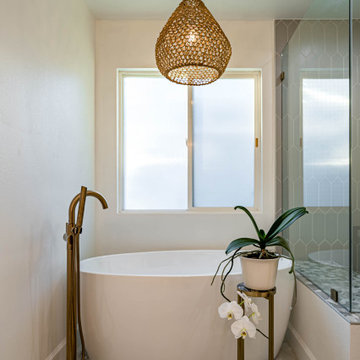
This new construction project features a breathtaking shower with gorgeous wall tiles, a free-standing tub, and elegant gold fixtures that bring a sense of luxury to your home. The white marble flooring adds a touch of classic elegance, while the wood cabinetry in the vanity creates a warm, inviting feel. With modern design elements and high-quality construction, this bathroom remodel is the perfect way to showcase your sense of style and enjoy a relaxing, spa-like experience every day.
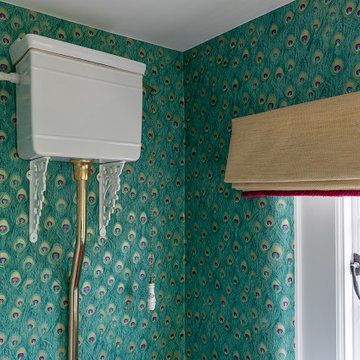
Источник вдохновения для домашнего уюта: детская ванная комната среднего размера в современном стиле с синими фасадами, отдельно стоящей ванной, угловым душем, синей плиткой, керамической плиткой, синими стенами, полом из керамической плитки, синим полом, душем с распашными дверями, потолком с обоями и обоями на стенах

This family of 5 was quickly out-growing their 1,220sf ranch home on a beautiful corner lot. Rather than adding a 2nd floor, the decision was made to extend the existing ranch plan into the back yard, adding a new 2-car garage below the new space - for a new total of 2,520sf. With a previous addition of a 1-car garage and a small kitchen removed, a large addition was added for Master Bedroom Suite, a 4th bedroom, hall bath, and a completely remodeled living, dining and new Kitchen, open to large new Family Room. The new lower level includes the new Garage and Mudroom. The existing fireplace and chimney remain - with beautifully exposed brick. The homeowners love contemporary design, and finished the home with a gorgeous mix of color, pattern and materials.
The project was completed in 2011. Unfortunately, 2 years later, they suffered a massive house fire. The house was then rebuilt again, using the same plans and finishes as the original build, adding only a secondary laundry closet on the main level.
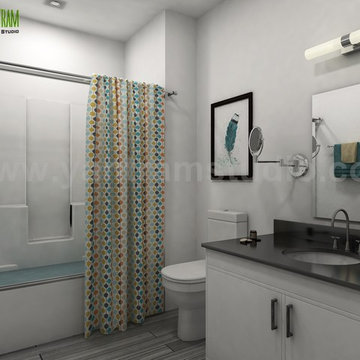
360 Walkthrough Roadside Apartment & Interior Bathroom Design with Mirror Design Modern Furniture Developed by Yantram 3D Exterior Modeling, Dallas, USA
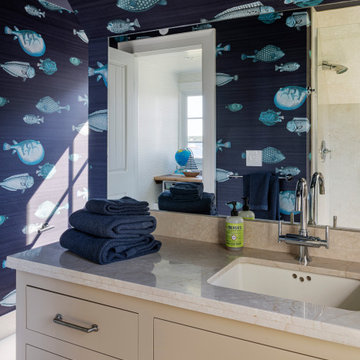
На фото: детская ванная комната среднего размера в морском стиле с фасадами с утопленной филенкой, бежевыми фасадами, угловым душем, синими стенами, мраморным полом, врезной раковиной, мраморной столешницей, бежевым полом, душем с распашными дверями, бежевой столешницей, тумбой под одну раковину, встроенной тумбой, потолком с обоями и обоями на стенах
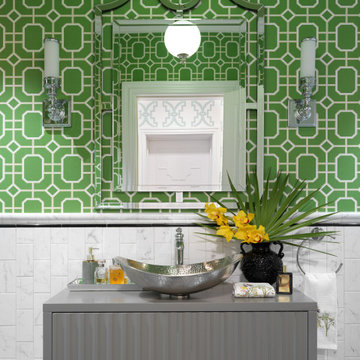
Гостевая ванная комната.
На фото: маленькая ванная комната в морском стиле с плоскими фасадами, фасадами любого цвета, полновстраиваемой ванной, угловым душем, унитазом-моноблоком, белой плиткой, мраморной плиткой, зелеными стенами, мраморным полом, душевой кабиной, врезной раковиной, мраморной столешницей, бежевым полом, душем с распашными дверями, белой столешницей, окном, тумбой под две раковины, напольной тумбой, потолком с обоями и обоями на стенах для на участке и в саду
На фото: маленькая ванная комната в морском стиле с плоскими фасадами, фасадами любого цвета, полновстраиваемой ванной, угловым душем, унитазом-моноблоком, белой плиткой, мраморной плиткой, зелеными стенами, мраморным полом, душевой кабиной, врезной раковиной, мраморной столешницей, бежевым полом, душем с распашными дверями, белой столешницей, окном, тумбой под две раковины, напольной тумбой, потолком с обоями и обоями на стенах для на участке и в саду
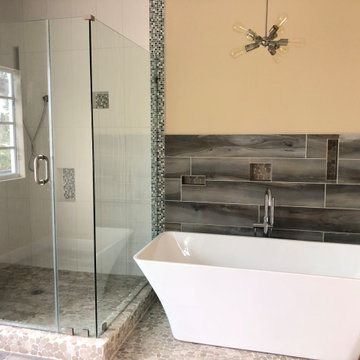
2nd Story Addition and complete home renovation of a contemporary home in Delray Beach, Florida.
На фото: большая главная ванная комната в современном стиле с угловым душем, душем с распашными дверями, отдельно стоящей ванной, унитазом-моноблоком, плиткой под дерево, разноцветными стенами, полом из плитки под дерево, разноцветным полом, тумбой под две раковины, напольной тумбой и потолком с обоями
На фото: большая главная ванная комната в современном стиле с угловым душем, душем с распашными дверями, отдельно стоящей ванной, унитазом-моноблоком, плиткой под дерево, разноцветными стенами, полом из плитки под дерево, разноцветным полом, тумбой под две раковины, напольной тумбой и потолком с обоями
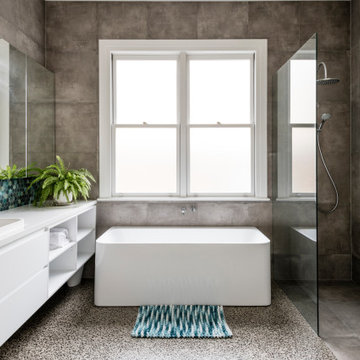
large spacious master bathroom with a long vanity, large shower and bath, and natural light.
Пример оригинального дизайна: большая главная, серо-белая ванная комната: освещение в современном стиле с фасадами в стиле шейкер, белыми фасадами, отдельно стоящей ванной, угловым душем, унитазом-моноблоком, синей плиткой, керамической плиткой, бежевыми стенами, полом из цементной плитки, накладной раковиной, столешницей из искусственного кварца, серым полом, открытым душем, белой столешницей, тумбой под две раковины, встроенной тумбой и потолком с обоями
Пример оригинального дизайна: большая главная, серо-белая ванная комната: освещение в современном стиле с фасадами в стиле шейкер, белыми фасадами, отдельно стоящей ванной, угловым душем, унитазом-моноблоком, синей плиткой, керамической плиткой, бежевыми стенами, полом из цементной плитки, накладной раковиной, столешницей из искусственного кварца, серым полом, открытым душем, белой столешницей, тумбой под две раковины, встроенной тумбой и потолком с обоями
Санузел с угловым душем и потолком с обоями – фото дизайна интерьера
1

