Санузел с фасадами с декоративным кантом и угловым душем – фото дизайна интерьера
Сортировать:
Бюджет
Сортировать:Популярное за сегодня
1 - 20 из 4 415 фото

The homeowners wanted to improve the layout and function of their tired 1980’s bathrooms. The master bath had a huge sunken tub that took up half the floor space and the shower was tiny and in small room with the toilet. We created a new toilet room and moved the shower to allow it to grow in size. This new space is far more in tune with the client’s needs. The kid’s bath was a large space. It only needed to be updated to today’s look and to flow with the rest of the house. The powder room was small, adding the pedestal sink opened it up and the wallpaper and ship lap added the character that it needed

The beautiful, old barn on this Topsfield estate was at risk of being demolished. Before approaching Mathew Cummings, the homeowner had met with several architects about the structure, and they had all told her that it needed to be torn down. Thankfully, for the sake of the barn and the owner, Cummings Architects has a long and distinguished history of preserving some of the oldest timber framed homes and barns in the U.S.
Once the homeowner realized that the barn was not only salvageable, but could be transformed into a new living space that was as utilitarian as it was stunning, the design ideas began flowing fast. In the end, the design came together in a way that met all the family’s needs with all the warmth and style you’d expect in such a venerable, old building.
On the ground level of this 200-year old structure, a garage offers ample room for three cars, including one loaded up with kids and groceries. Just off the garage is the mudroom – a large but quaint space with an exposed wood ceiling, custom-built seat with period detailing, and a powder room. The vanity in the powder room features a vanity that was built using salvaged wood and reclaimed bluestone sourced right on the property.
Original, exposed timbers frame an expansive, two-story family room that leads, through classic French doors, to a new deck adjacent to the large, open backyard. On the second floor, salvaged barn doors lead to the master suite which features a bright bedroom and bath as well as a custom walk-in closet with his and hers areas separated by a black walnut island. In the master bath, hand-beaded boards surround a claw-foot tub, the perfect place to relax after a long day.
In addition, the newly restored and renovated barn features a mid-level exercise studio and a children’s playroom that connects to the main house.
From a derelict relic that was slated for demolition to a warmly inviting and beautifully utilitarian living space, this barn has undergone an almost magical transformation to become a beautiful addition and asset to this stately home.
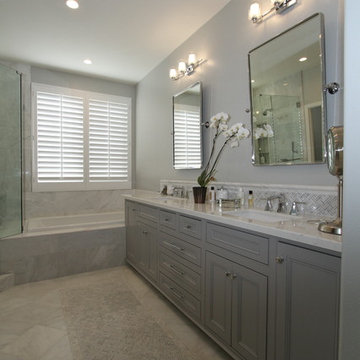
Beautiful updates to dated spaces. We updated the master bathrooms and 2 guest bathrooms with beautiful custom vanities with recessed fronts. The beautiful gray finish works wonderfully with the Carrara marble and white subway tile. We created recessed soap niches in the guest bathrooms and a deluxe recessed niche with shelves in the master bathroom. The lovely gray and white palate gives a fresh calming feeling to these spaces. Now the client has the bathrooms of their dreams.

This master bath was expanded and transformed into a light, spa-like sanctuary for its owners. Vanity, mirror frame and wall cabinets: Studio Dearborn. Faucet and hardware: Waterworks. Drawer pulls: Emtek. Marble: Calcatta gold. Window shades: horizonshades.com. Photography, Adam Kane Macchia.

Luxury corner shower with half walls and linear drain with Rohl body sprays, custom seat, linear drain and full view ultra clear glass. We love the details in the stone walls, the large format subway on bottom separated with a chair rail then switching to a 3x6 subway tile finished with a crown molding.
Design by Kitchen Intuitions & photos by Blackstock Photography

На фото: главная ванная комната среднего размера в стиле неоклассика (современная классика) с фасадами с декоративным кантом, белыми фасадами, отдельно стоящей ванной, угловым душем, серой плиткой, керамогранитной плиткой, серыми стенами, полом из керамогранита, врезной раковиной, столешницей из кварцита, серым полом, душем с распашными дверями, разноцветной столешницей, сиденьем для душа, тумбой под две раковины и встроенной тумбой
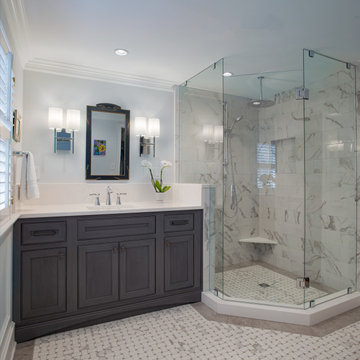
The Oddingsells House master bath previously featured an oversized jetted tub that overwhelmed the small shower and vanity space. These outdated components were removed to enlarge the space and accommodate a new glass-walled shower, custom vanity with an engineered quartz countertop, and porcelain tile, all chosen to complement the historical features of the home. Photography by Atlantic Archives

These homeowners have been living in their house for a few years and wanted to add some life to their space. Their main goal was to create a modern feel for their kitchen and bathroom. They had a wall between the kitchen and living room that made both rooms feel small and confined. We removed the wall creating a lot more space in the house and the bathroom is something the homeowners loved to brag about because of how well it turned out!
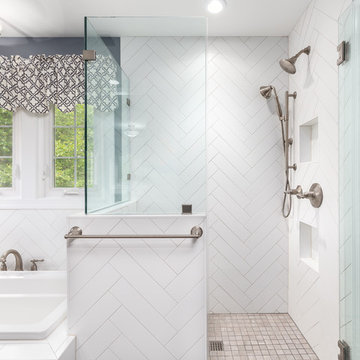
Renee Alexander
Идея дизайна: главная ванная комната среднего размера в стиле неоклассика (современная классика) с фасадами с декоративным кантом, белыми фасадами, угловым душем, раздельным унитазом, синими стенами, врезной раковиной, столешницей из кварцита, коричневым полом, душем с распашными дверями, белой столешницей, накладной ванной и полом из керамической плитки
Идея дизайна: главная ванная комната среднего размера в стиле неоклассика (современная классика) с фасадами с декоративным кантом, белыми фасадами, угловым душем, раздельным унитазом, синими стенами, врезной раковиной, столешницей из кварцита, коричневым полом, душем с распашными дверями, белой столешницей, накладной ванной и полом из керамической плитки
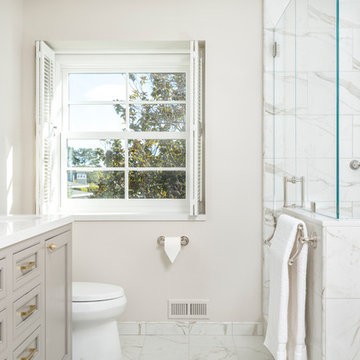
This Sonoma steam shower is a luxurious usage of our Listone D wood-look porcelain that is imported straight from Italy.
CTD is a family owned business with a showroom and warehouse in both San Rafael and San Francisco.
Our showrooms are staffed with talented teams of Design Consultants. Whether you already know exactly what you want or have no knowledge of what's possible we can help your project exceed your expectations. To achieve this we stock the best Italian porcelain lines in a variety of styles and work with the most creative American art tile companies to set your project apart from the rest.
Our warehouses not only provide a safe place for your order to arrive, but also stock a complete array of all the setting materials your contractor will need to complete your project saving him time and you money. The warehouse staff is knowledgeable and friendly to help make sure your project goes smoothly.
[Jeff Rumans Photography]
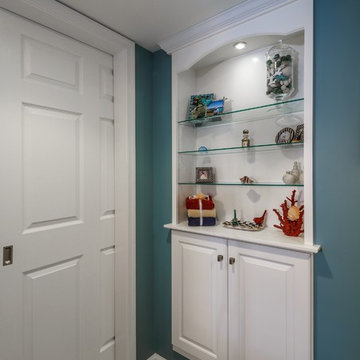
Dimitri Ganas - PhotographybyDimitri.net
На фото: большая главная ванная комната в классическом стиле с врезной раковиной, фасадами с декоративным кантом, белыми фасадами, столешницей из гранита, угловым душем, раздельным унитазом, белой плиткой, керамической плиткой, синими стенами и полом из керамической плитки
На фото: большая главная ванная комната в классическом стиле с врезной раковиной, фасадами с декоративным кантом, белыми фасадами, столешницей из гранита, угловым душем, раздельным унитазом, белой плиткой, керамической плиткой, синими стенами и полом из керамической плитки
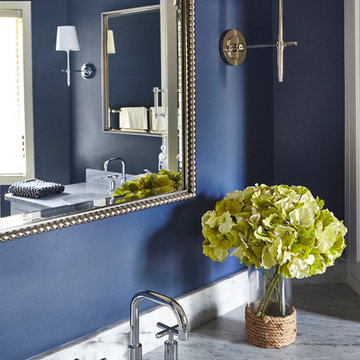
Marcel Page Photography
Пример оригинального дизайна: большая главная ванная комната в современном стиле с врезной раковиной, фасадами с декоративным кантом, белыми фасадами, мраморной столешницей, угловым душем, белой плиткой и синими стенами
Пример оригинального дизайна: большая главная ванная комната в современном стиле с врезной раковиной, фасадами с декоративным кантом, белыми фасадами, мраморной столешницей, угловым душем, белой плиткой и синими стенами
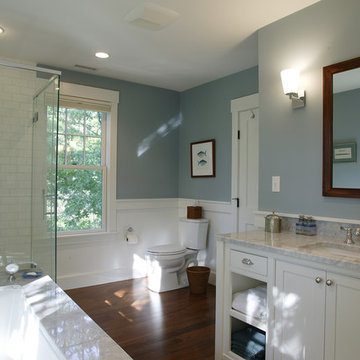
Photo by Randy O'Rourke
На фото: главная ванная комната среднего размера в классическом стиле с белыми фасадами, полновстраиваемой ванной, раздельным унитазом, белой плиткой, керамической плиткой, синими стенами, темным паркетным полом, врезной раковиной, мраморной столешницей, фасадами с декоративным кантом и угловым душем с
На фото: главная ванная комната среднего размера в классическом стиле с белыми фасадами, полновстраиваемой ванной, раздельным унитазом, белой плиткой, керамической плиткой, синими стенами, темным паркетным полом, врезной раковиной, мраморной столешницей, фасадами с декоративным кантом и угловым душем с
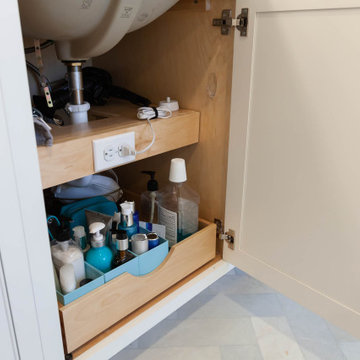
На фото: большая главная ванная комната в стиле неоклассика (современная классика) с фасадами с декоративным кантом, белыми фасадами, отдельно стоящей ванной, угловым душем, раздельным унитазом, белыми стенами, полом из керамической плитки, врезной раковиной, столешницей из искусственного кварца, серым полом, душем с распашными дверями, белой столешницей, сиденьем для душа, тумбой под две раковины и напольной тумбой с
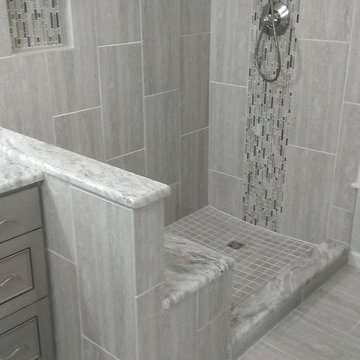
Custom Surface Solutions - Owner Craig Thompson (512) 430-1215. This project shows a remodeled master bathroom with 12" x 24" tile on a vertical offset pattern used on the walls and floors. Includes glass mosaic accent band and shower box, and Fantasy Brown marble knee wall top and seat surface.

Master bathroom, double custom vanity
Стильный дизайн: большая главная ванная комната в стиле неоклассика (современная классика) с фасадами с декоративным кантом, серыми фасадами, отдельно стоящей ванной, угловым душем, унитазом-моноблоком, белой плиткой, зеркальной плиткой, белыми стенами, врезной раковиной, столешницей из кварцита, душем с распашными дверями, серой столешницей, тумбой под две раковины, встроенной тумбой, мраморным полом, серым полом, сиденьем для душа и сводчатым потолком - последний тренд
Стильный дизайн: большая главная ванная комната в стиле неоклассика (современная классика) с фасадами с декоративным кантом, серыми фасадами, отдельно стоящей ванной, угловым душем, унитазом-моноблоком, белой плиткой, зеркальной плиткой, белыми стенами, врезной раковиной, столешницей из кварцита, душем с распашными дверями, серой столешницей, тумбой под две раковины, встроенной тумбой, мраморным полом, серым полом, сиденьем для душа и сводчатым потолком - последний тренд
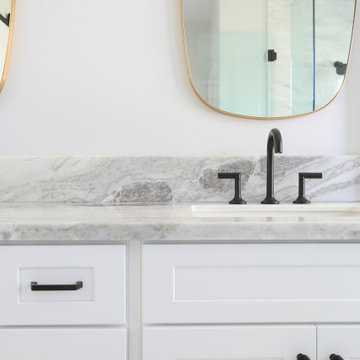
На фото: большая главная ванная комната в стиле неоклассика (современная классика) с фасадами с декоративным кантом, белыми фасадами, ванной в нише, угловым душем, унитазом-моноблоком, белой плиткой, керамической плиткой, белыми стенами, мраморным полом, врезной раковиной, столешницей из искусственного кварца, белым полом, открытым душем, серой столешницей, сиденьем для душа, тумбой под две раковины и встроенной тумбой
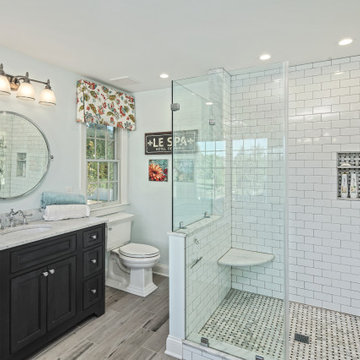
Пример оригинального дизайна: ванная комната в классическом стиле с фасадами с декоративным кантом, черными фасадами, угловым душем, белой плиткой, плиткой кабанчик, серыми стенами, полом из плитки под дерево, врезной раковиной, серым полом, душем с распашными дверями, белой столешницей, нишей, тумбой под одну раковину и напольной тумбой
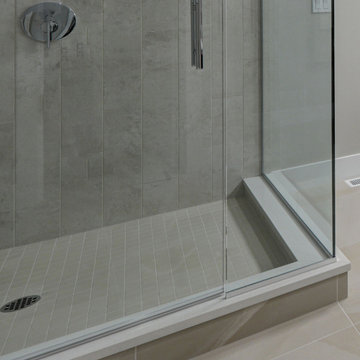
We do custom thresholds/curbs and can help you with the selection of color and stone.
With over 4,500 stone slabs on site, we offer the greatest selection and fabricate and install with our quality craftsman at the lowest price.
Our team specializes in design making it easy to find what’s right for your home or business. By representing Manufacturers nationwide the choices are endless when picking your countertop product – Granite, Marble, Quartz, Onyx, Corian, Travertine, Soapstone, Green products and more.

Une belle douche toute de rose vêtue, avec sa paroi transparente sur-mesure. L'ensemble répond au sol en terrazzo et sa pointe de rose.
Стильный дизайн: маленькая ванная комната в стиле шебби-шик с фасадами с декоративным кантом, белыми фасадами, угловым душем, инсталляцией, розовой плиткой, керамической плиткой, белыми стенами, полом из терраццо, душевой кабиной, консольной раковиной, столешницей терраццо, разноцветным полом, душем с распашными дверями и розовой столешницей для на участке и в саду - последний тренд
Стильный дизайн: маленькая ванная комната в стиле шебби-шик с фасадами с декоративным кантом, белыми фасадами, угловым душем, инсталляцией, розовой плиткой, керамической плиткой, белыми стенами, полом из терраццо, душевой кабиной, консольной раковиной, столешницей терраццо, разноцветным полом, душем с распашными дверями и розовой столешницей для на участке и в саду - последний тренд
Санузел с фасадами с декоративным кантом и угловым душем – фото дизайна интерьера
1

