Санузел с угловой ванной и накладной раковиной – фото дизайна интерьера
Сортировать:
Бюджет
Сортировать:Популярное за сегодня
1 - 20 из 2 446 фото
1 из 3
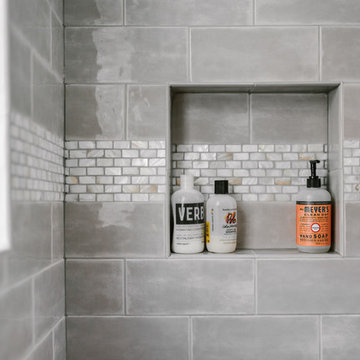
This Chicago bathroom was designed to bring light to this dark basement space. This is a premium look on a very reasonable budget- exactly what this client was looking for.
Project designed by Skokie renovation firm, Chi Renovation & Design - general contractors, kitchen and bath remodelers, and design & build company. They serve the Chicago area and its surrounding suburbs, with an emphasis on the North Side and North Shore. You'll find their work from the Loop through Lincoln Park, Skokie, Evanston, Wilmette, and all the way up to Lake Forest.
For more about Chi Renovation & Design, click here: https://www.chirenovation.com/
To learn more about this project, click here: https://www.chirenovation.com/portfolio/chicago-basement-bathroom/#basement-renovation

Свежая идея для дизайна: ванная комната в современном стиле с плоскими фасадами, белыми фасадами, угловой ванной, душем над ванной, биде, белыми стенами, накладной раковиной, столешницей из дерева, бежевым полом, душем с распашными дверями и бежевой столешницей - отличное фото интерьера
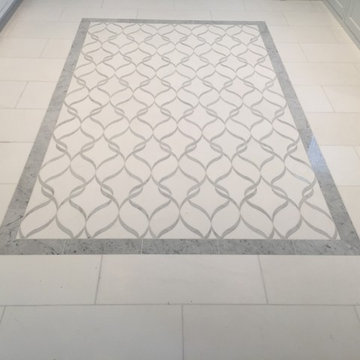
На фото: огромная главная ванная комната в классическом стиле с фасадами с утопленной филенкой, белыми фасадами, угловой ванной, угловым душем, унитазом-моноблоком, белой плиткой, плиткой из листового камня, белыми стенами, мраморным полом, накладной раковиной и мраморной столешницей с
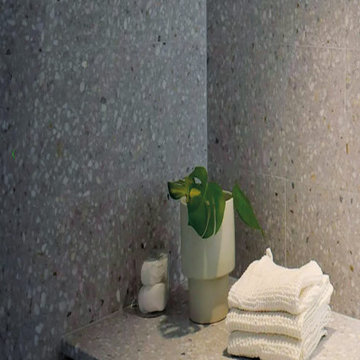
The renowned quality of Agglotech products drew the designers to the company’s Venetian terrazzo, color SB240 Torcello, for the entire flooring of this home’s living area. Delicate, ashen tones adorn the living room and kitchen in perfect harmony with the surrounding wood design features. White marble aggregate, in the tradition of Venetian seminato flooring, further exalts the attention to detail of this elegant setting.

Combining an everyday hallway bathroom with the main guest bath/powder room is not an easy task. The hallway bath needs to have a lot of utility with durable materials and functional storage. It also wants to be a bit “dressy” to make house guests feel special. This bathroom needed to do both.
We first addressed its utility with bathroom necessities including the tub/shower. The recessed medicine cabinet in combination with an elongated vanity tackles all the storage needs including a concealed waste bin. Thoughtfully placed towel hooks are mostly out of sight behind the door while the half-wall hides the paper holder and a niche for other toilet necessities.
It’s the materials that elevate this bathroom to powder room status. The tri-color marble penny tile sets the scene for the color palette. Carved black marble wall tile adds the necessary drama flowing along two walls. The remaining two walls of tile keep the room durable while softening the effects of the black walls and vanity.
Rounded elements such as the light fixtures and the apron sink punctuate and carry the theme of the floor tile throughout the bathroom. Polished chrome fixtures along with the beefy frameless glass shower enclosure add just enough sparkle and contrast.
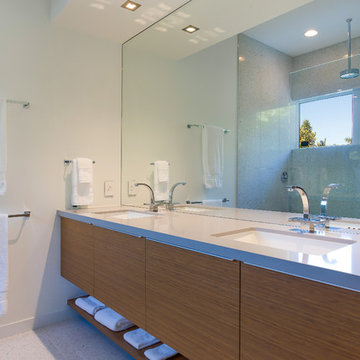
На фото: большая главная ванная комната в стиле модернизм с плоскими фасадами, фасадами цвета дерева среднего тона, угловой ванной, угловым душем, бежевой плиткой, каменной плиткой, накладной раковиной, столешницей из кварцита, открытым душем и белой столешницей с

This master bath remodel features a beautiful corner tub inside a walk-in shower. The side of the tub also doubles as a shower bench and has access to multiple grab bars for easy accessibility and an aging in place lifestyle. With beautiful wood grain porcelain tile in the flooring and shower surround, and venetian pebble accents and shower pan, this updated bathroom is the perfect mix of function and luxury.
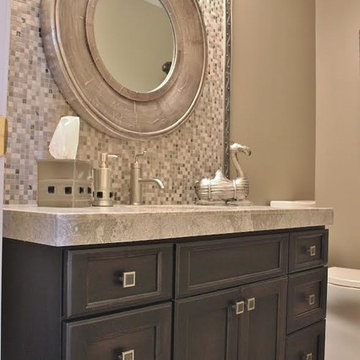
Стильный дизайн: ванная комната среднего размера в стиле неоклассика (современная классика) с фасадами с выступающей филенкой, черными фасадами, угловой ванной, открытым душем, унитазом-моноблоком, серой плиткой, белой плиткой, каменной плиткой, бежевыми стенами, полом из керамической плитки, душевой кабиной, накладной раковиной и столешницей из гранита - последний тренд

Anne Matheis
Свежая идея для дизайна: главная ванная комната среднего размера в классическом стиле с фасадами с выступающей филенкой, белыми фасадами, угловой ванной, открытым душем, унитазом-моноблоком, белой плиткой, плиткой из листового камня, бежевыми стенами, мраморным полом, накладной раковиной, столешницей из искусственного камня и душем с распашными дверями - отличное фото интерьера
Свежая идея для дизайна: главная ванная комната среднего размера в классическом стиле с фасадами с выступающей филенкой, белыми фасадами, угловой ванной, открытым душем, унитазом-моноблоком, белой плиткой, плиткой из листового камня, бежевыми стенами, мраморным полом, накладной раковиной, столешницей из искусственного камня и душем с распашными дверями - отличное фото интерьера

Honoring the craftsman home but adding an asian feel was the goal of this remodel. The bathroom was designed for 3 boys growing up not their teen years. We wanted something cool and fun, that they can grow into and feel good getting ready in the morning. We removed an exiting walking closet and shifted the shower down a few feet to make room this custom cherry wood built in cabinet. The door, window and baseboards are all made of cherry and have a simple detail that coordinates beautifully with the simple details of this craftsman home. The variation in the green tile is a great combo with the natural red tones of the cherry wood. By adding the black and white matte finish tile, it gave the space a pop of color it much needed to keep it fun and lively. A custom oxblood faux leather mirror will be added to the project along with a lime wash wall paint to complete the original design scheme.
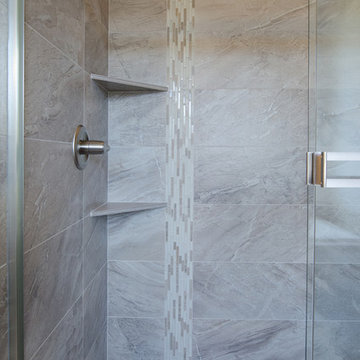
Beautiful shower done with 12x24 porcelain tiles straight set, with a gorgeous glass mosaic strip running vertically. Photo taken by Danyel Rogers.
Свежая идея для дизайна: большая ванная комната в стиле неоклассика (современная классика) с накладной раковиной, темными деревянными фасадами, столешницей из плитки, угловой ванной, душем в нише, керамогранитной плиткой и полом из керамогранита - отличное фото интерьера
Свежая идея для дизайна: большая ванная комната в стиле неоклассика (современная классика) с накладной раковиной, темными деревянными фасадами, столешницей из плитки, угловой ванной, душем в нише, керамогранитной плиткой и полом из керамогранита - отличное фото интерьера
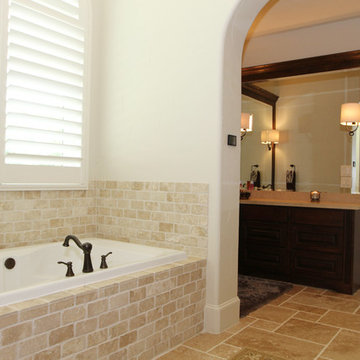
Mike Scott
На фото: большая главная ванная комната в классическом стиле с фасадами в стиле шейкер, темными деревянными фасадами, столешницей из гранита, накладной раковиной, угловой ванной, бежевой плиткой, каменной плиткой, белыми стенами и полом из керамической плитки с
На фото: большая главная ванная комната в классическом стиле с фасадами в стиле шейкер, темными деревянными фасадами, столешницей из гранита, накладной раковиной, угловой ванной, бежевой плиткой, каменной плиткой, белыми стенами и полом из керамической плитки с
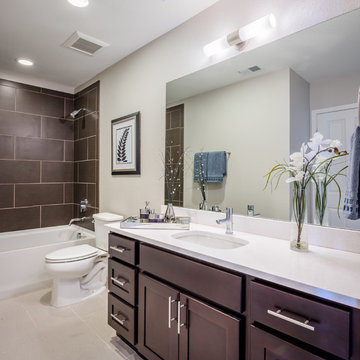
Beautiful, modern layout with storage space in modern looking cabinets.
Источник вдохновения для домашнего уюта: маленькая главная ванная комната в стиле модернизм с плоскими фасадами, коричневыми фасадами, угловой ванной, душем над ванной, унитазом-моноблоком, коричневой плиткой, бежевыми стенами, накладной раковиной, бежевым полом и шторкой для ванной для на участке и в саду
Источник вдохновения для домашнего уюта: маленькая главная ванная комната в стиле модернизм с плоскими фасадами, коричневыми фасадами, угловой ванной, душем над ванной, унитазом-моноблоком, коричневой плиткой, бежевыми стенами, накладной раковиной, бежевым полом и шторкой для ванной для на участке и в саду

Photo by Bret Gum
Wallpaper by Farrow & Ball
Vintage washstand converted to vanity with drop-in sink
Vintage medicine cabinets
Sconces by Rejuvenation
White small hex tile flooring
White wainscoting with green chair rail
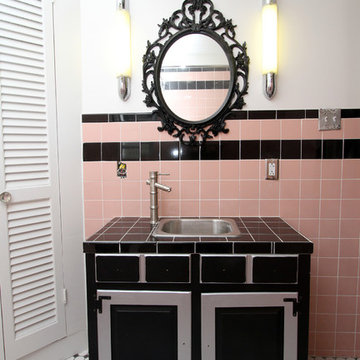
На фото: маленькая ванная комната в стиле ретро с накладной раковиной, фасадами с утопленной филенкой, черными фасадами, столешницей из плитки, угловой ванной, раздельным унитазом, черной плиткой, керамической плиткой, розовыми стенами, полом из мозаичной плитки и душевой кабиной для на участке и в саду
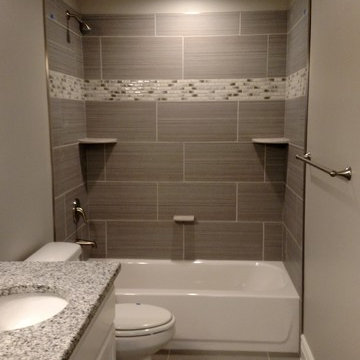
На фото: маленькая ванная комната в стиле неоклассика (современная классика) с плоскими фасадами, белыми фасадами, угловой ванной, угловым душем, унитазом-моноблоком, серой плиткой, разноцветной плиткой, белой плиткой, керамической плиткой, бежевыми стенами, полом из керамогранита, душевой кабиной, накладной раковиной и столешницей из гранита для на участке и в саду с
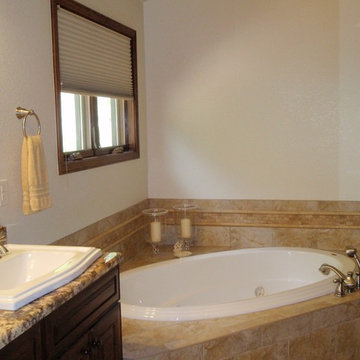
Свежая идея для дизайна: главная ванная комната среднего размера в классическом стиле с фасадами с декоративным кантом, темными деревянными фасадами, угловой ванной, белыми стенами, накладной раковиной и столешницей из гранита - отличное фото интерьера
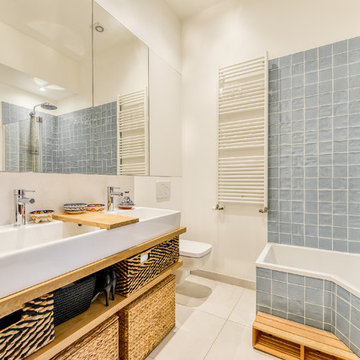
Meero
Источник вдохновения для домашнего уюта: главная ванная комната среднего размера в современном стиле с инсталляцией, столешницей из дерева, открытыми фасадами, угловой ванной, душем над ванной, белыми стенами, открытым душем, белыми фасадами, синей плиткой, полом из керамической плитки, накладной раковиной и бежевым полом
Источник вдохновения для домашнего уюта: главная ванная комната среднего размера в современном стиле с инсталляцией, столешницей из дерева, открытыми фасадами, угловой ванной, душем над ванной, белыми стенами, открытым душем, белыми фасадами, синей плиткой, полом из керамической плитки, накладной раковиной и бежевым полом
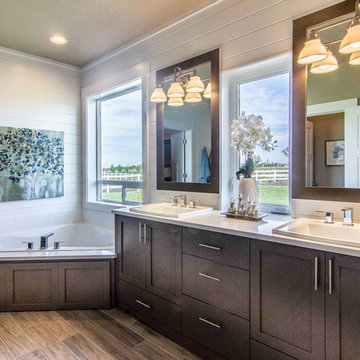
Пример оригинального дизайна: главная ванная комната среднего размера в стиле кантри с фасадами в стиле шейкер, темными деревянными фасадами, угловой ванной, белой плиткой, плиткой кабанчик, накладной раковиной, столешницей из кварцита, белыми стенами, полом из керамогранита и коричневым полом
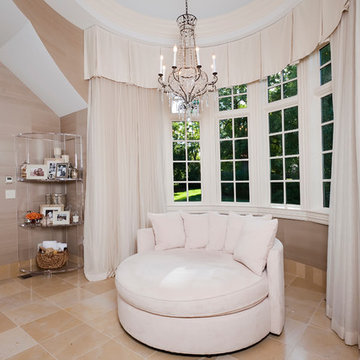
Zachary Cornwell Photography
На фото: огромная главная ванная комната в стиле неоклассика (современная классика) с фасадами с декоративным кантом, бежевыми фасадами, угловой ванной, душем без бортиков, биде, бежевой плиткой, каменной плиткой, бежевыми стенами, полом из известняка, накладной раковиной и мраморной столешницей с
На фото: огромная главная ванная комната в стиле неоклассика (современная классика) с фасадами с декоративным кантом, бежевыми фасадами, угловой ванной, душем без бортиков, биде, бежевой плиткой, каменной плиткой, бежевыми стенами, полом из известняка, накладной раковиной и мраморной столешницей с
Санузел с угловой ванной и накладной раковиной – фото дизайна интерьера
1

